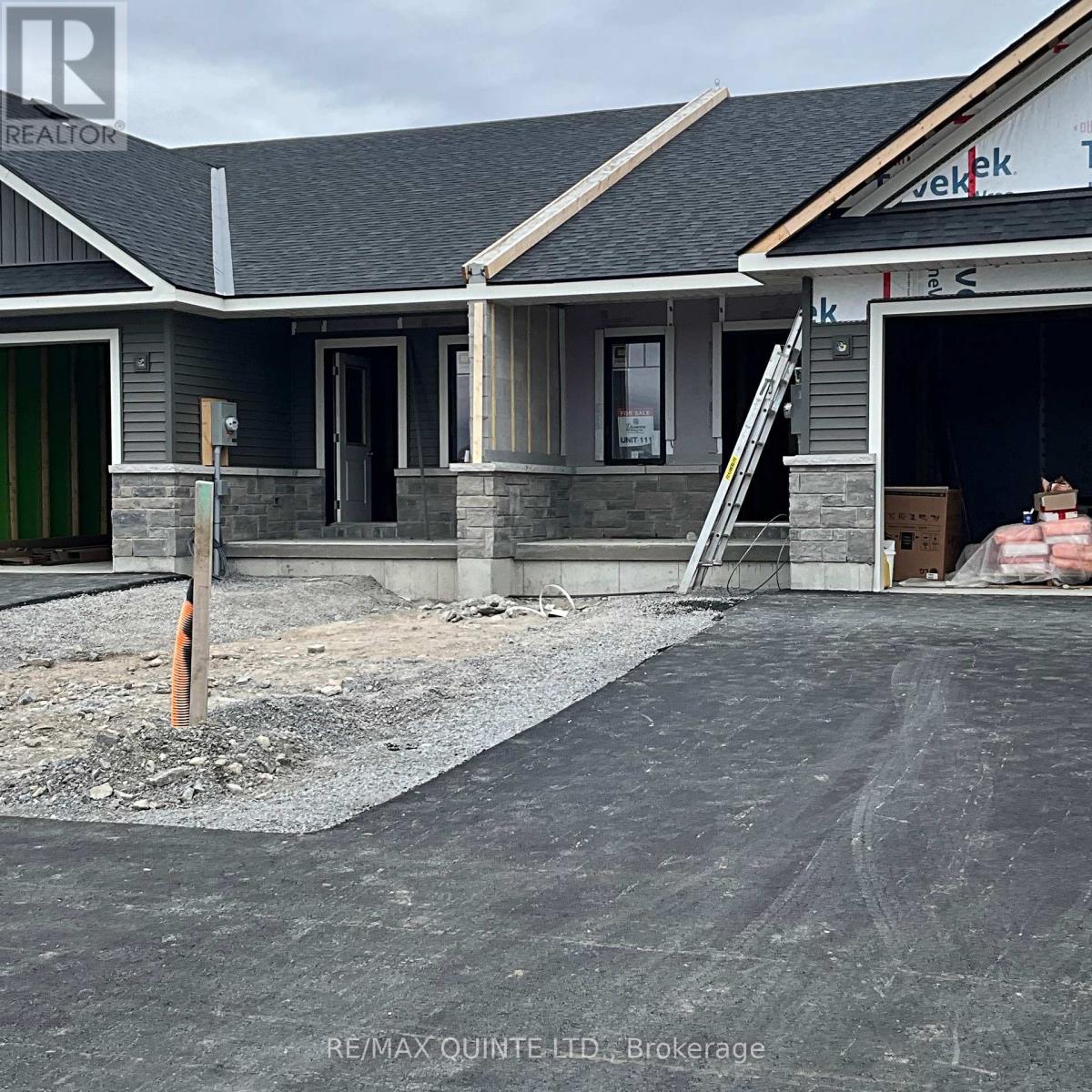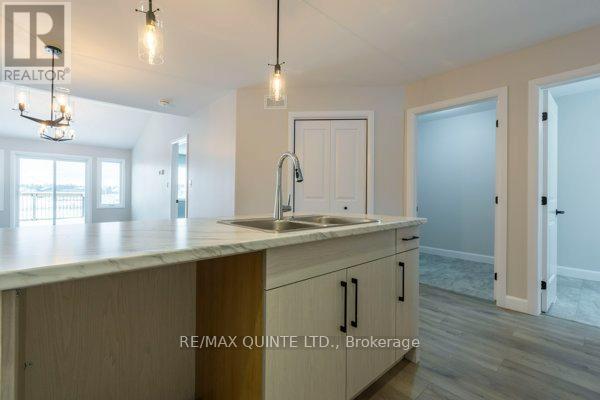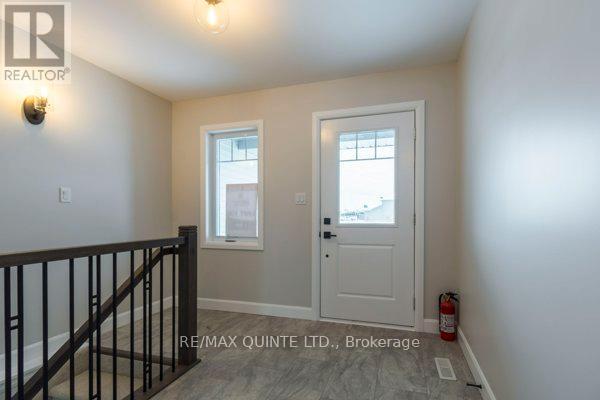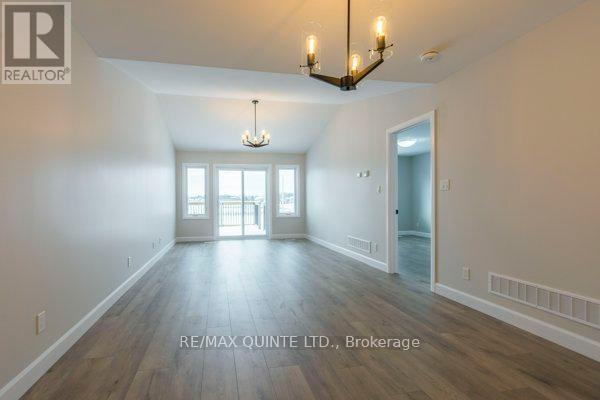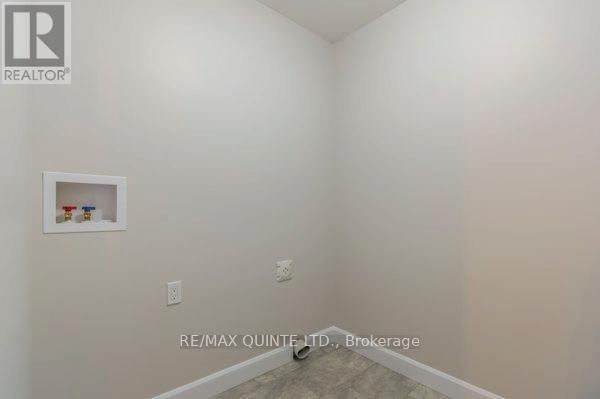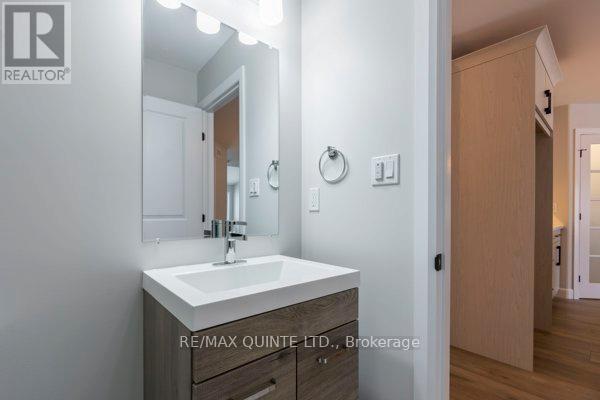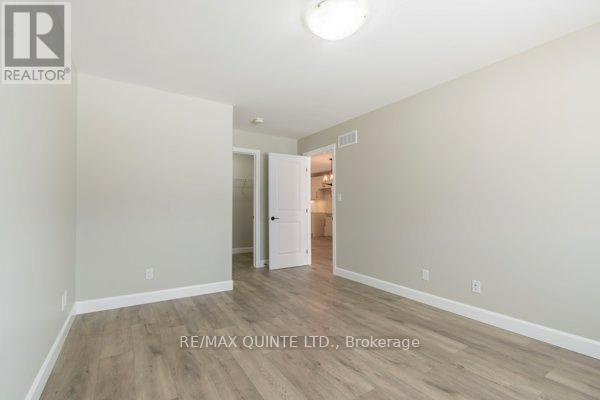59 Sandhu Crescent Belleville, Ontario K8P 0G7
$529,900
Duvanco homes signature interior townhome. This 1 + 1 bedroom unit is perfect for singles or couples wishing to downsize and reduce home maintenance. featuring premium laminate flooring throughout main level, an open concept living space including bedroom. Airstep Advantage vinyl flooring in bathrooms and laundry. Soft close cabinetry featuring crown moulding. This kitchen design includes a corner walk in pantry. 8 main floor ceilings and our living room features vaulted ceilings. Primary bedroom features a spacious 4 piece en-suite . Main floor laundry room with 2pc bath. Spacious finished basement fully carpeted includes the second bedroom, roomy rec room, den/ office and an 4 piece bath. Attached 1 car garage fully insulated, drywalled and primed. Brick and vinyl siding exterior, asphalt driveway with precast textured and coloured patio slab walkway. Yard fully sodded and pressure treated deck with 3/4 black baluster's. All Duvanco builds include a Holmes Approved 3 stage inspection at key stages of constructions with certification and summary report provided after closing. Neighborhood features asphalt jogging/bike path which has ample lighting, pickleball courts, greenspace with play structures. SAMPLE PICTURES ONLY!!! **EXTRAS** Paved driveway (id:60234)
Property Details
| MLS® Number | X9301515 |
| Property Type | Single Family |
| Community Name | Belleville Ward |
| Amenities Near By | Park, Place Of Worship |
| Equipment Type | Water Heater, Water Heater - Tankless |
| Features | Sump Pump |
| Parking Space Total | 2 |
| Rental Equipment Type | Water Heater, Water Heater - Tankless |
| Structure | Deck |
Building
| Bathroom Total | 3 |
| Bedrooms Above Ground | 1 |
| Bedrooms Below Ground | 1 |
| Bedrooms Total | 2 |
| Age | New Building |
| Appliances | Garage Door Opener Remote(s), Water Heater - Tankless, Water Heater |
| Architectural Style | Bungalow |
| Basement Development | Finished |
| Basement Type | N/a (finished) |
| Construction Style Attachment | Attached |
| Cooling Type | Central Air Conditioning, Air Exchanger |
| Exterior Finish | Vinyl Siding, Stone |
| Foundation Type | Poured Concrete |
| Half Bath Total | 1 |
| Heating Fuel | Natural Gas |
| Heating Type | Forced Air |
| Stories Total | 1 |
| Size Interior | 700 - 1,100 Ft2 |
| Type | Row / Townhouse |
| Utility Water | Municipal Water |
Parking
| Attached Garage |
Land
| Acreage | No |
| Land Amenities | Park, Place Of Worship |
| Landscape Features | Landscaped |
| Sewer | Sanitary Sewer |
| Size Depth | 106 Ft |
| Size Frontage | 24 Ft |
| Size Irregular | 24 X 106 Ft |
| Size Total Text | 24 X 106 Ft|under 1/2 Acre |
| Zoning Description | R2-8 (19) |
Rooms
| Level | Type | Length | Width | Dimensions |
|---|---|---|---|---|
| Basement | Recreational, Games Room | 3.96 m | 6.94 m | 3.96 m x 6.94 m |
| Basement | Bedroom | 3.29 m | 3.35 m | 3.29 m x 3.35 m |
| Basement | Den | 2.74 m | 3.35 m | 2.74 m x 3.35 m |
| Basement | Bathroom | Measurements not available | ||
| Main Level | Foyer | 3.08 m | 2.71 m | 3.08 m x 2.71 m |
| Main Level | Kitchen | 3.77 m | 3.04 m | 3.77 m x 3.04 m |
| Main Level | Dining Room | 3.38 m | 2.74 m | 3.38 m x 2.74 m |
| Main Level | Great Room | 3.38 m | 4.87 m | 3.38 m x 4.87 m |
| Main Level | Primary Bedroom | 3.08 m | 3.99 m | 3.08 m x 3.99 m |
| Main Level | Bathroom | Measurements not available | ||
| Main Level | Bathroom | Measurements not available |
Utilities
| Cable | Available |
| Electricity | Installed |
| Sewer | Installed |
Contact Us
Contact us for more information

