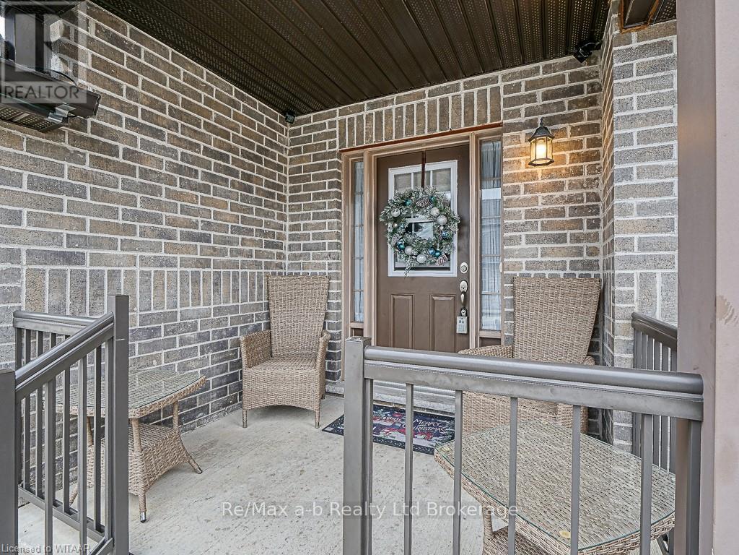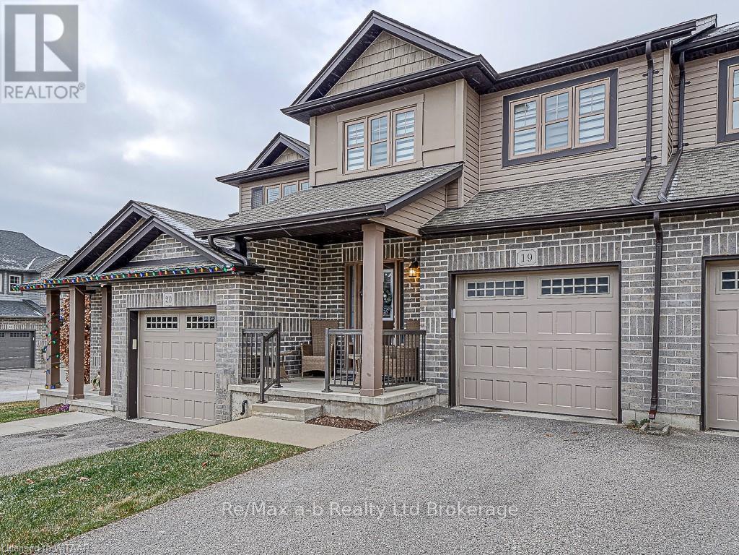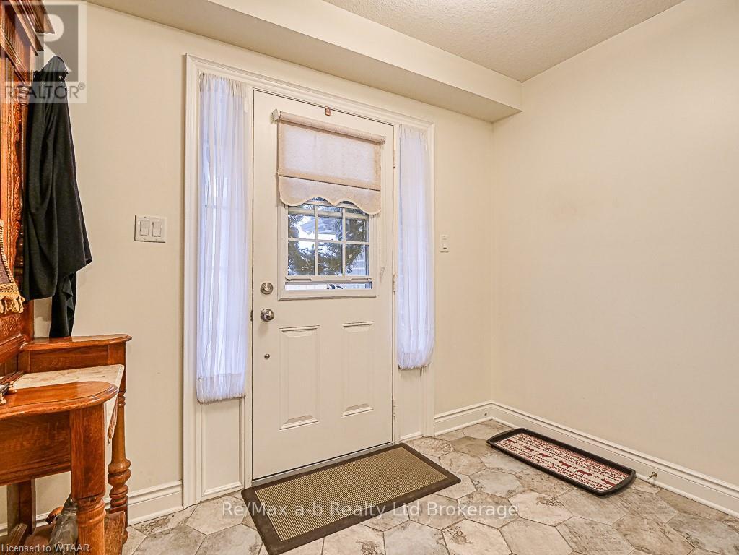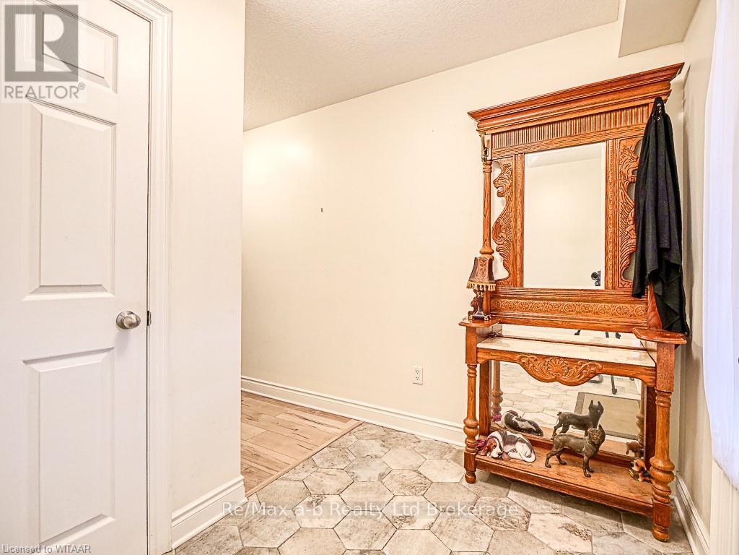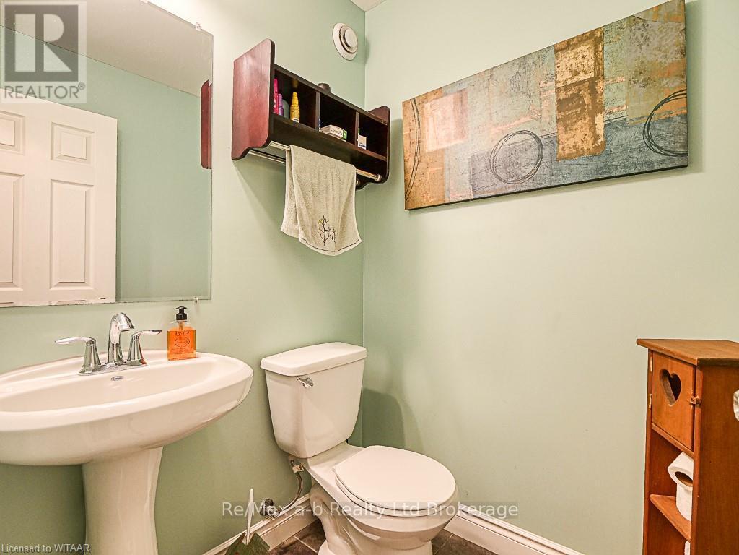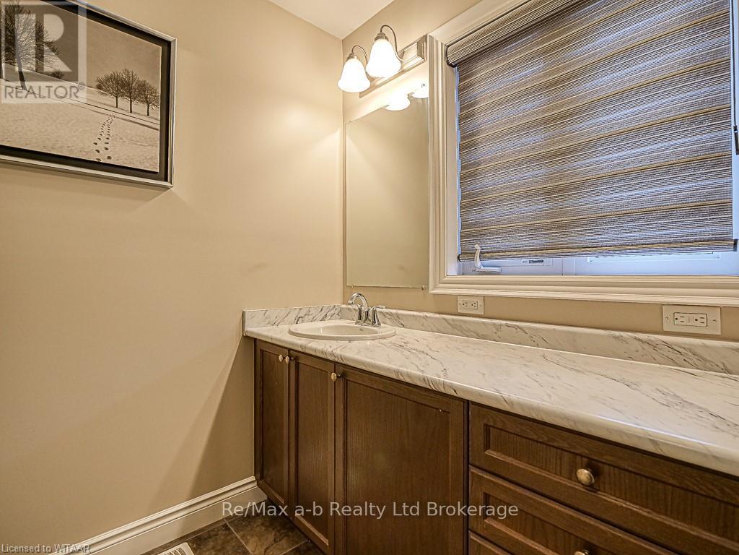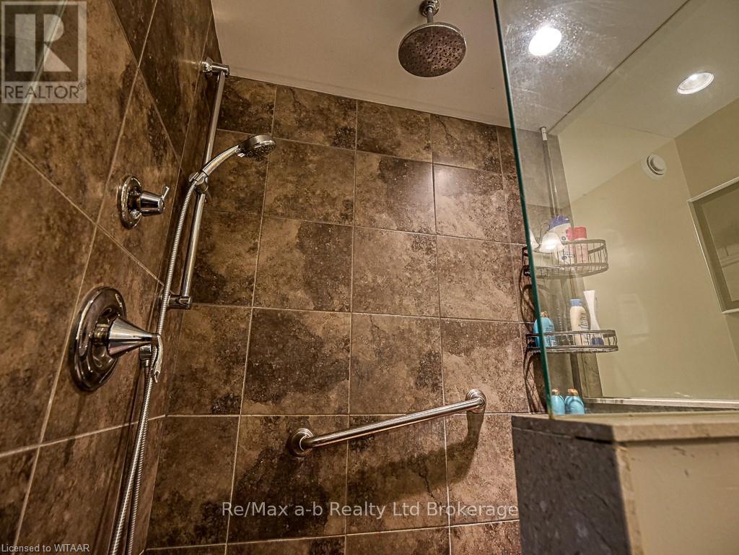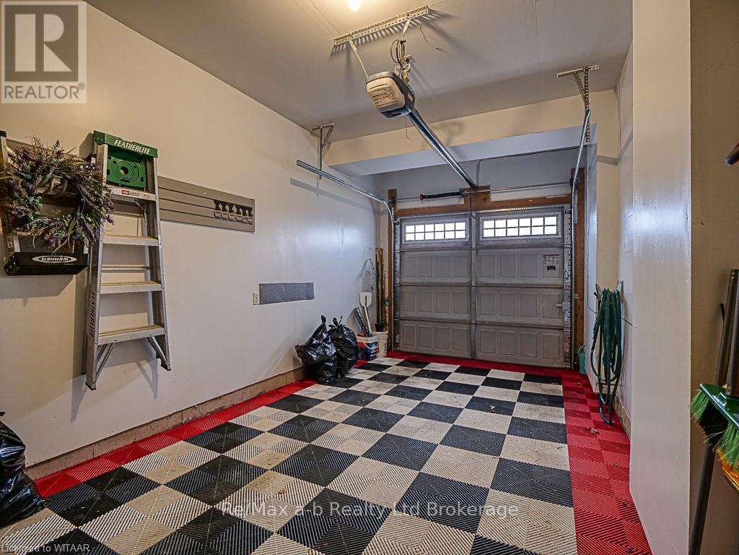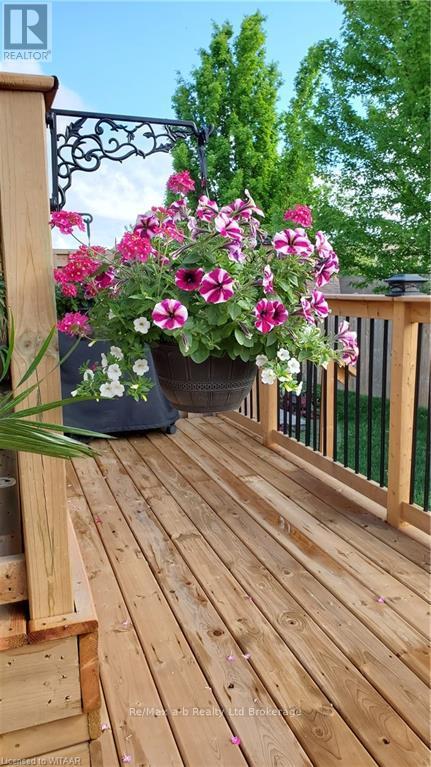19 - 175 Ingersoll Street N Ingersoll, Ontario N5C 0B9
$520,000Maintenance, Parking
$269.14 Monthly
Maintenance, Parking
$269.14 MonthlyWelcome to the Enclave at Victoria Hills, a family-friendly neighborhood nestled in the heart of North Ingersoll. Surrounded by single-family homes and a park just across the street, this community offers a perfect blend of tranquility and convenience. Entering through either the front door or the garage, you are greeted with the convenience of a two-piece bath, ensuring practicality for residents and guests alike. As you proceed down the hall, a welcoming and comfortable living area unfolds, providing a view of the tiered deck and yard lined with gardens. The dining area, distinct yet seamlessly connected, offers an ideal space for family meals and entertaining. The well-appointed kitchen, complete with ample cupboard space and a pantry stands ready to cater to your culinary needs. Slide open the doors to the tiered rear deck off the livingroom, creating an inviting space for outdoor gatherings and BBQ sessions, with direct access to the yard. One of the distinctive advantages of residing in the Enclave is the inclusion of building exterior maintenance(less windows) assessed cost by unit at time of update) and grounds upkeep within the condo fees. This ensures that your weekends remain free for family moments rather than household chores. Revel in the comfort of knowing that the external beauty of your home and the surroundings are expertly cared for. This residence is designed to meet the unique needs of your family, providing both comfort and functionality. Additionally, its strategic location offers easy access to the 401, making it an ideal choice for commuters seeking a harmonious balance between work and home life. The Enclave at Victoria Hills welcomes you to make this your next home. Total Condo Fees per month are $269.14 (id:60234)
Property Details
| MLS® Number | X11290701 |
| Property Type | Single Family |
| Community Name | Ingersoll - North |
| Amenities Near By | Golf Nearby, Hospital |
| Community Features | Pet Restrictions |
| Equipment Type | Water Heater |
| Features | Flat Site, Lighting, Dry, Sump Pump |
| Parking Space Total | 2 |
| Rental Equipment Type | Water Heater |
| Structure | Deck |
Building
| Bathroom Total | 3 |
| Bedrooms Above Ground | 3 |
| Bedrooms Total | 3 |
| Age | 6 To 10 Years |
| Amenities | Visitor Parking |
| Appliances | Water Softener, Central Vacuum, Water Meter, Dryer, Garage Door Opener, Microwave, Stove, Washer, Refrigerator |
| Basement Development | Unfinished |
| Basement Type | Full (unfinished) |
| Cooling Type | Central Air Conditioning, Ventilation System |
| Exterior Finish | Brick, Shingles |
| Fire Protection | Smoke Detectors |
| Fireplace Present | Yes |
| Fireplace Total | 1 |
| Foundation Type | Concrete |
| Half Bath Total | 1 |
| Heating Fuel | Natural Gas |
| Heating Type | Forced Air |
| Stories Total | 2 |
| Size Interior | 1,200 - 1,399 Ft2 |
| Type | Row / Townhouse |
| Utility Water | Municipal Water |
Parking
| Attached Garage | |
| Garage |
Land
| Access Type | Year-round Access, Public Road |
| Acreage | No |
| Land Amenities | Golf Nearby, Hospital |
| Zoning Description | R3-1 |
Rooms
| Level | Type | Length | Width | Dimensions |
|---|---|---|---|---|
| Second Level | Laundry Room | 2.87 m | 2.13 m | 2.87 m x 2.13 m |
| Second Level | Bathroom | 2.54 m | 1.5 m | 2.54 m x 1.5 m |
| Second Level | Primary Bedroom | 3.38 m | 4.22 m | 3.38 m x 4.22 m |
| Second Level | Bedroom | 2.84 m | 3.96 m | 2.84 m x 3.96 m |
| Second Level | Bedroom | 2.87 m | 3.58 m | 2.87 m x 3.58 m |
| Second Level | Bathroom | 2.84 m | 3.96 m | 2.84 m x 3.96 m |
| Main Level | Foyer | 2.64 m | 1.8 m | 2.64 m x 1.8 m |
| Main Level | Bathroom | 1.42 m | 1.5 m | 1.42 m x 1.5 m |
| Main Level | Dining Room | 4.78 m | 4.11 m | 4.78 m x 4.11 m |
| Main Level | Living Room | 3.17 m | 4.6 m | 3.17 m x 4.6 m |
| Main Level | Kitchen | 2.51 m | 3.15 m | 2.51 m x 3.15 m |
Utilities
| Electricity | Installed |
Contact Us
Contact us for more information

