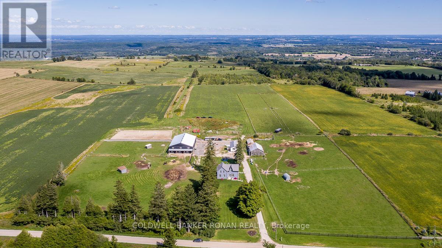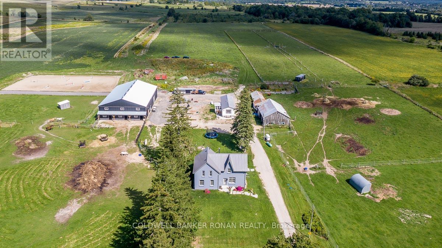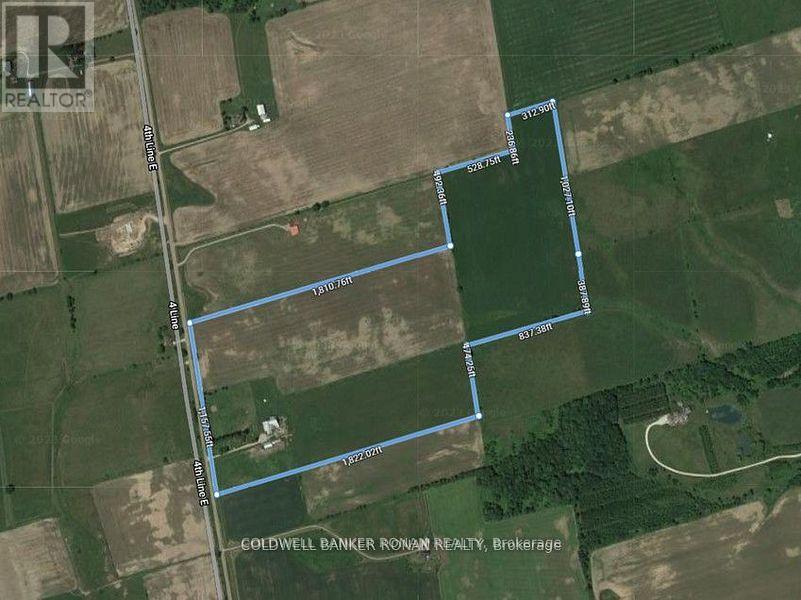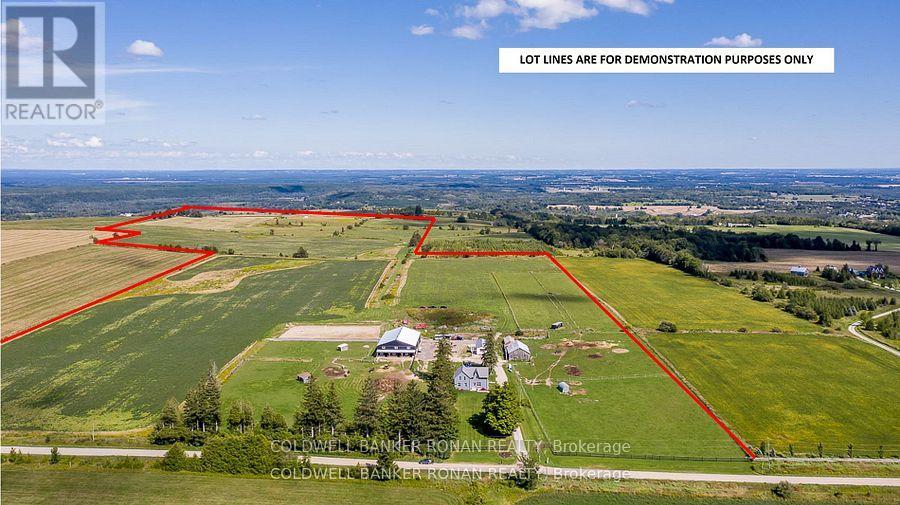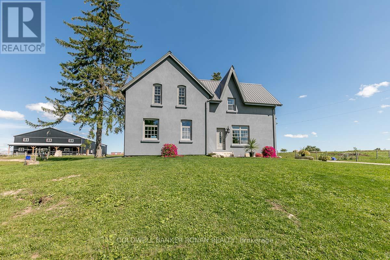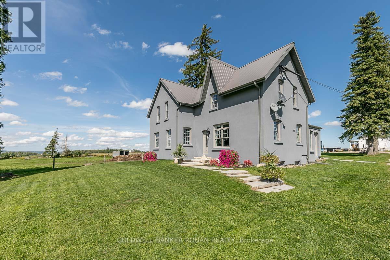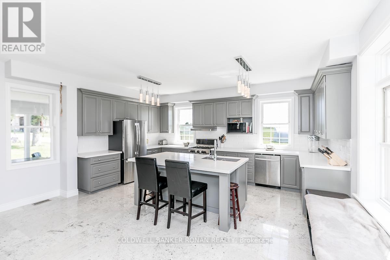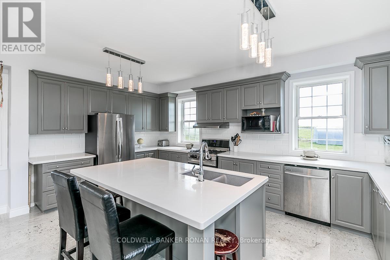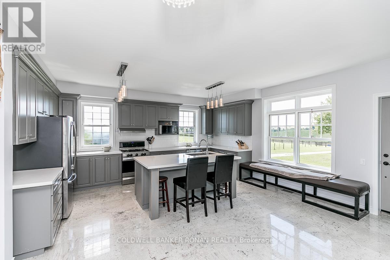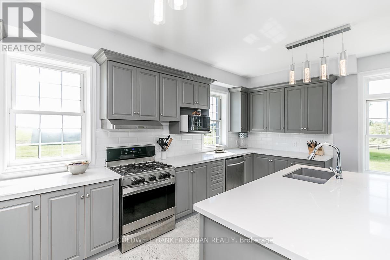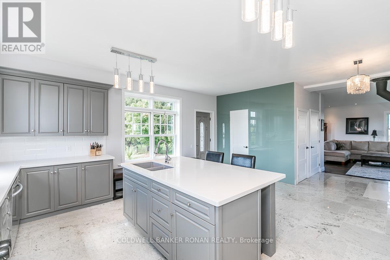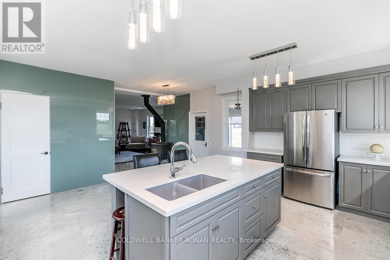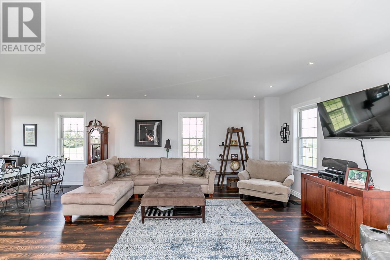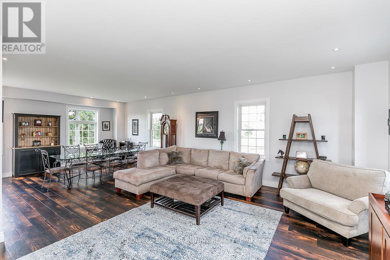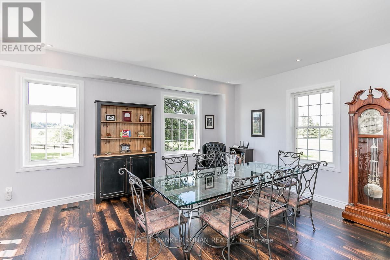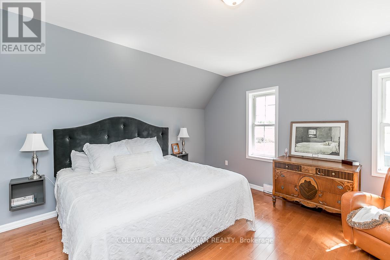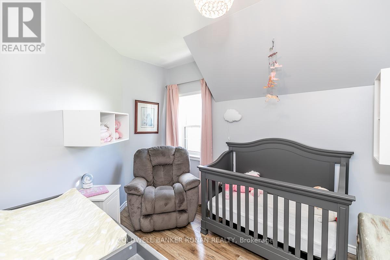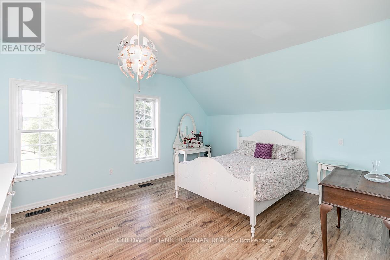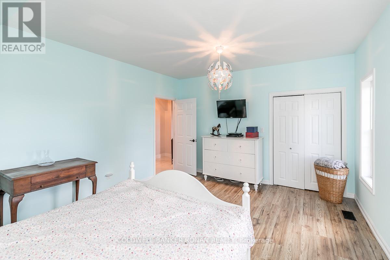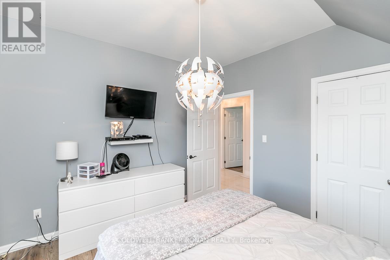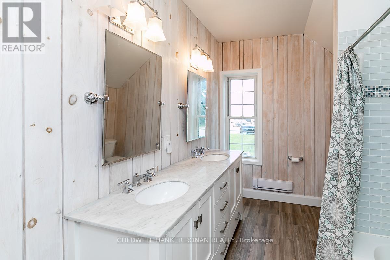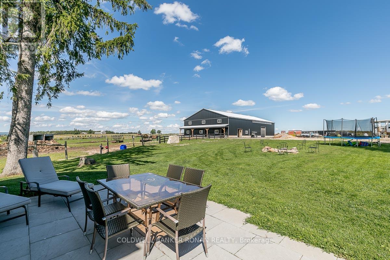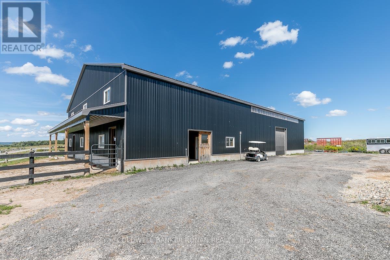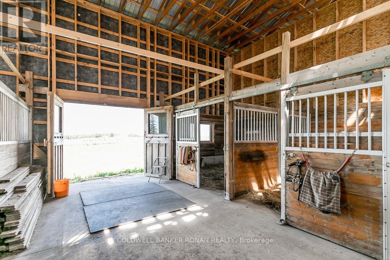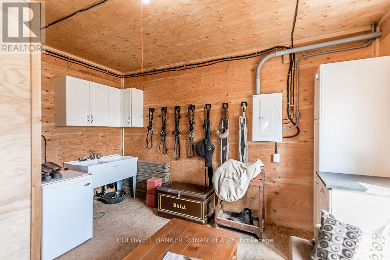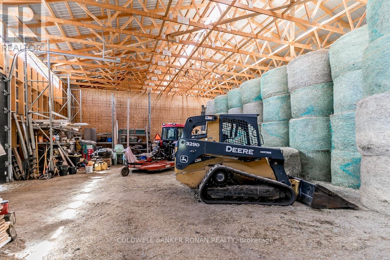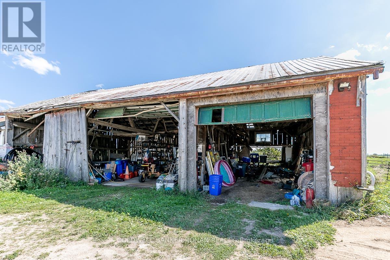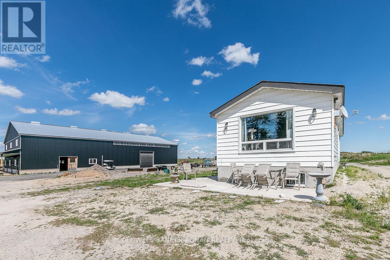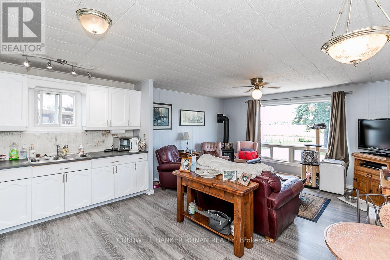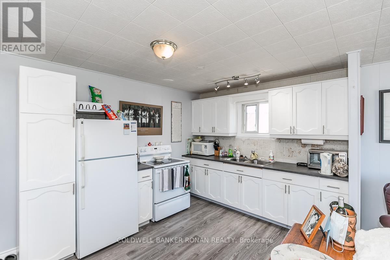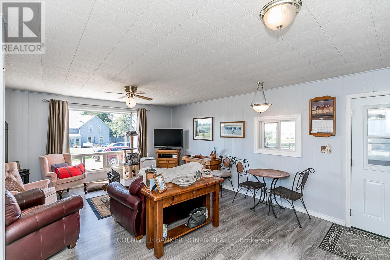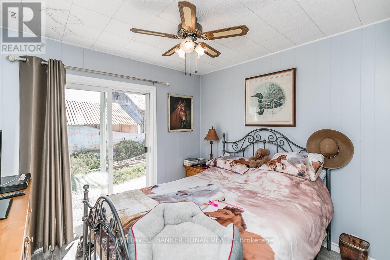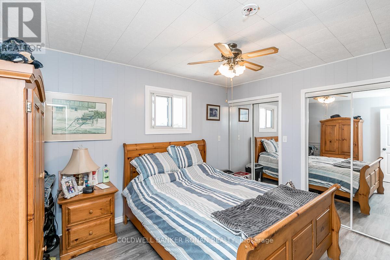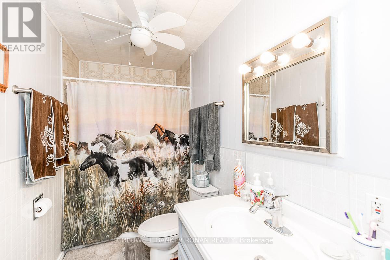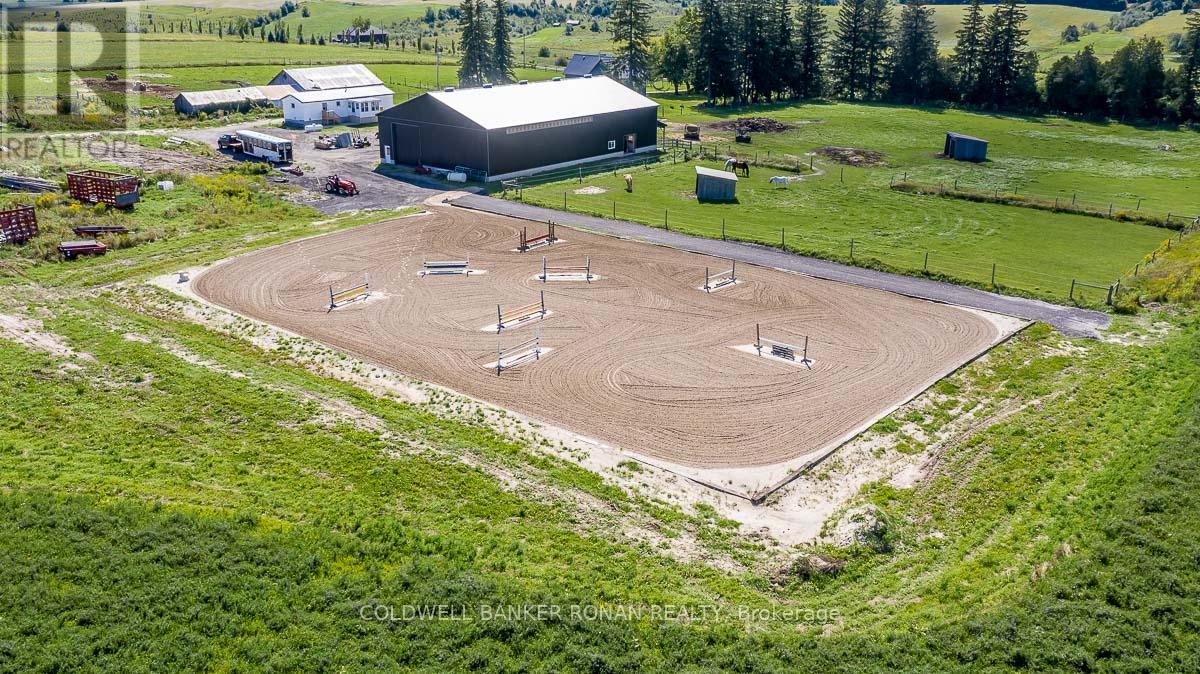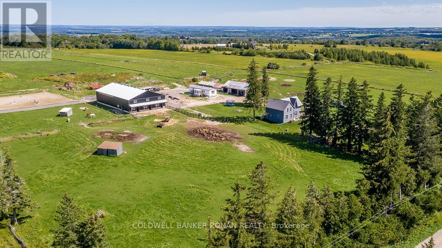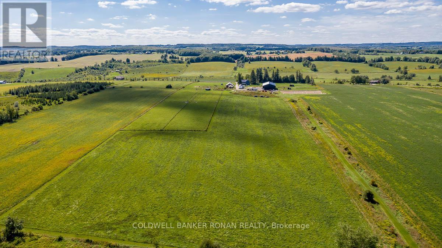837147 4th Line E Mulmur, Ontario L9V 0J3
$1,695,000
71.8 acres in the hills of Mulmur with 2 Residences. Newer 60ft x100ft barn with 5 stalls, 18' clear height, 16' sliding door for easy access, a tack room and a wash stall. Large outdoor sand ring professionally installed, perfect for equestrian training. The primary house boasts four spacious bedrooms, an inviting eat-in kitchen complete with a breakfast bar, porcelain flooring and elegant quartz countertops. Open concept living/dining room with lots of windows offering tons of natural light. Second home with 2 bedrooms, bath, laundry and kitchen. Both homes have new steel roofs. The property consists of approximately 45 acres of hay and 12 acres of pasture land. (id:60234)
Property Details
| MLS® Number | X10428955 |
| Property Type | Single Family |
| Community Name | Rural Mulmur |
| Features | Rolling |
| Parking Space Total | 30 |
| Structure | Barn |
Building
| Bathroom Total | 2 |
| Bedrooms Above Ground | 4 |
| Bedrooms Total | 4 |
| Appliances | Dishwasher, Dryer, Water Heater, Two Stoves, Two Refrigerators |
| Basement Development | Unfinished |
| Basement Type | N/a (unfinished) |
| Construction Style Attachment | Detached |
| Cooling Type | Central Air Conditioning |
| Exterior Finish | Stucco |
| Fireplace Present | Yes |
| Flooring Type | Porcelain Tile, Laminate, Hardwood |
| Foundation Type | Stone, Concrete |
| Half Bath Total | 1 |
| Heating Fuel | Propane |
| Heating Type | Forced Air |
| Stories Total | 2 |
| Size Interior | 2,000 - 2,500 Ft2 |
| Type | House |
Land
| Acreage | Yes |
| Sewer | Septic System |
| Size Irregular | 71.8 Acre ; As Per Geo, M/l Irregular |
| Size Total Text | 71.8 Acre ; As Per Geo, M/l Irregular|50 - 100 Acres |
Rooms
| Level | Type | Length | Width | Dimensions |
|---|---|---|---|---|
| Main Level | Kitchen | 5.4 m | 5.9 m | 5.4 m x 5.9 m |
| Main Level | Living Room | 4.9 m | 5.6 m | 4.9 m x 5.6 m |
| Main Level | Dining Room | 4.59 m | 3.84 m | 4.59 m x 3.84 m |
| Upper Level | Primary Bedroom | 4.32 m | 4.81 m | 4.32 m x 4.81 m |
| Upper Level | Bedroom 2 | 2.61 m | 3.02 m | 2.61 m x 3.02 m |
| Upper Level | Bedroom 3 | 3.98 m | 4.84 m | 3.98 m x 4.84 m |
| Upper Level | Bedroom 4 | 3.28 m | 3.34 m | 3.28 m x 3.34 m |
| Upper Level | Laundry Room | 2.61 m | 3 m | 2.61 m x 3 m |
Utilities
| Electricity | Installed |
Contact Us
Contact us for more information

