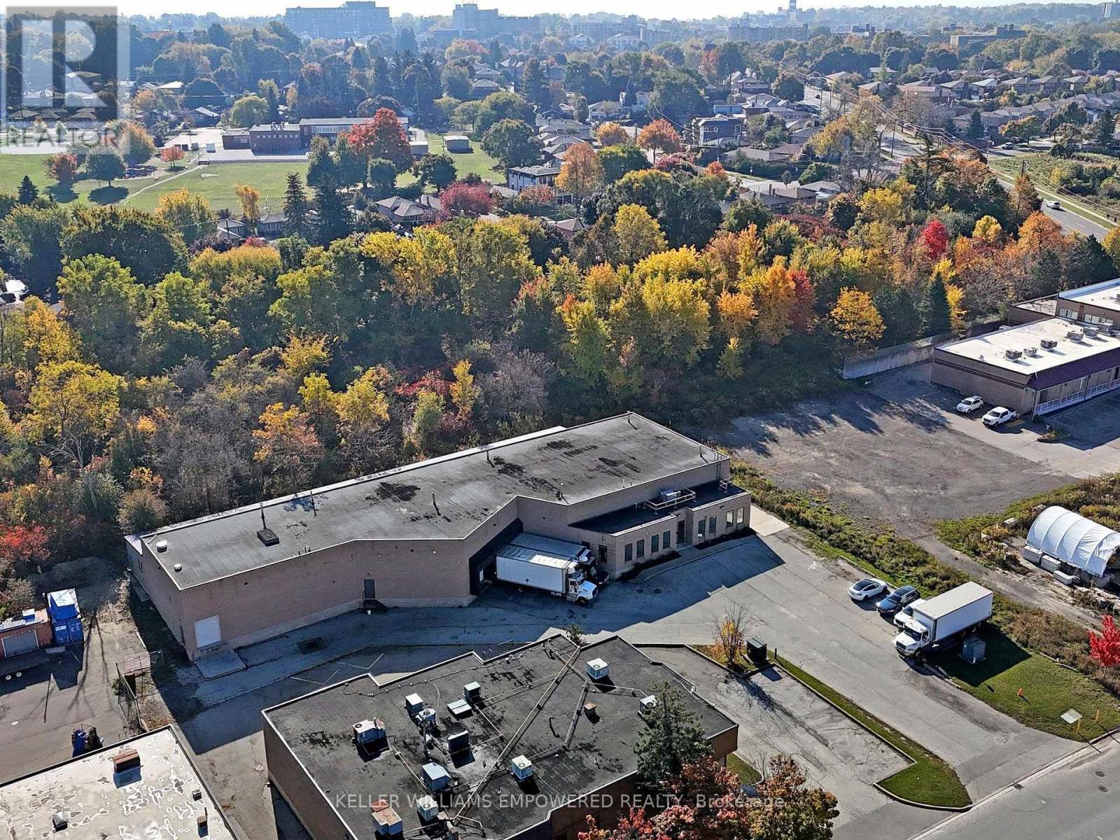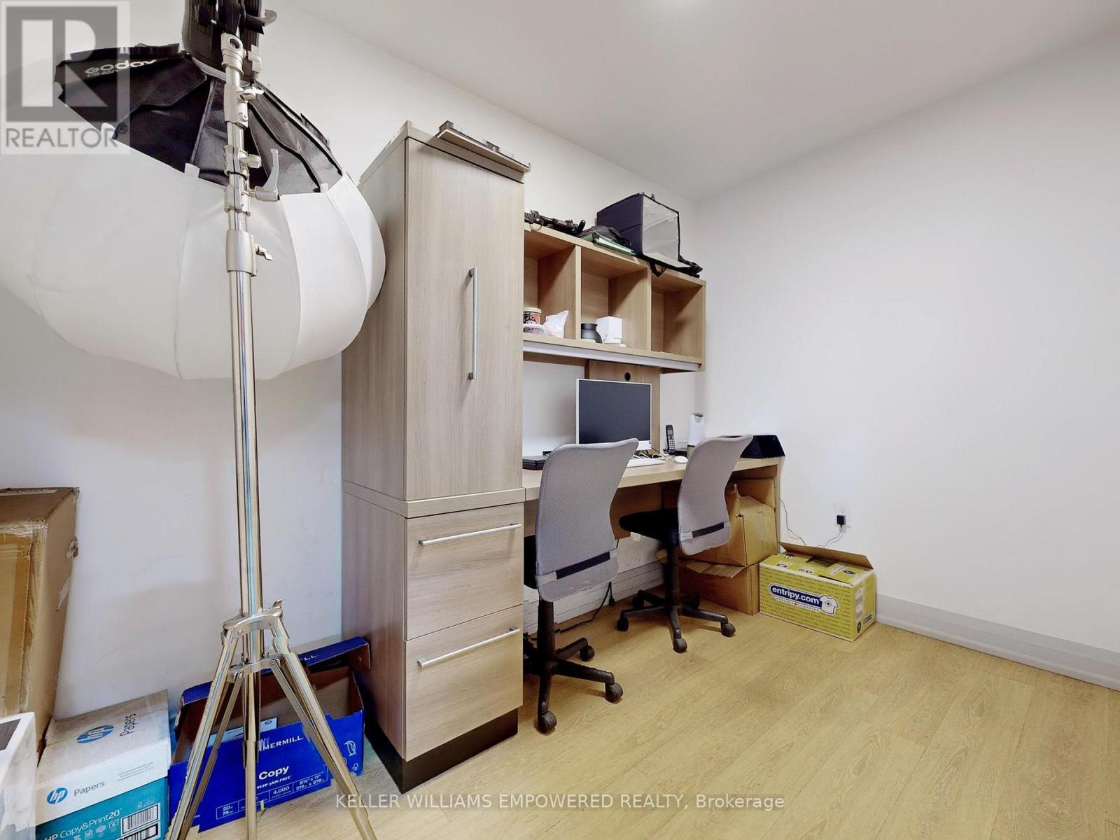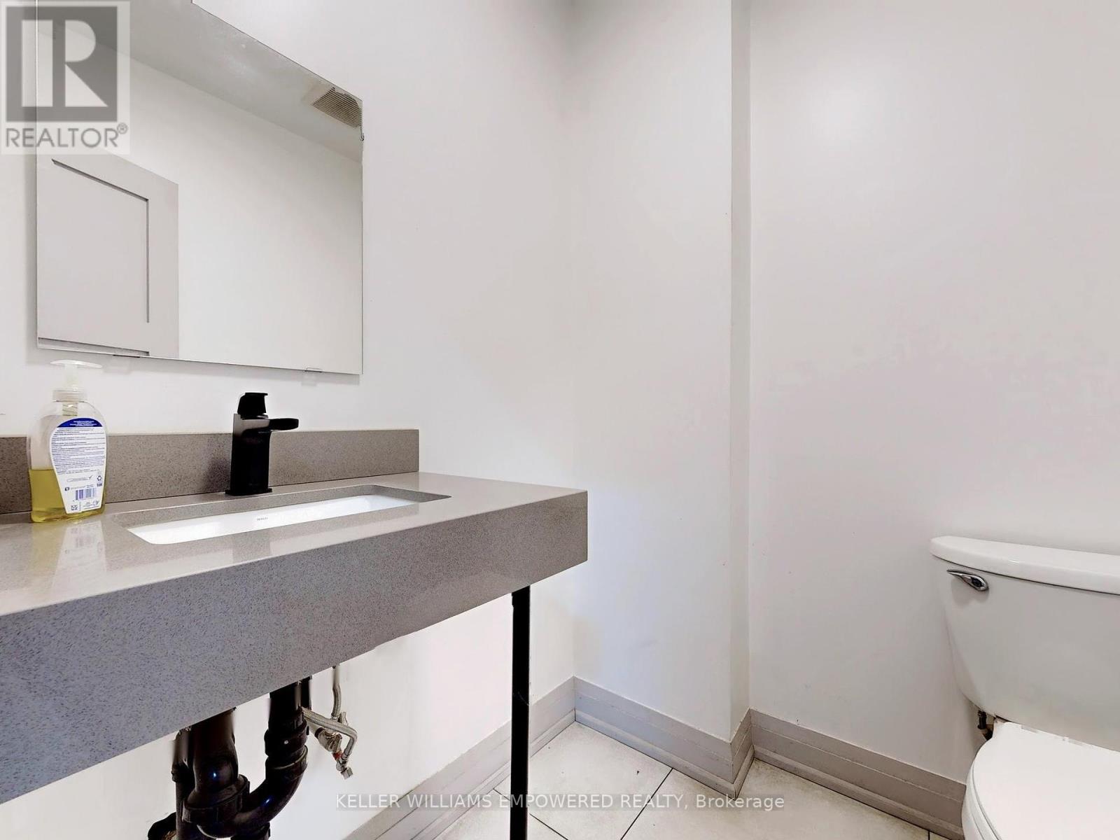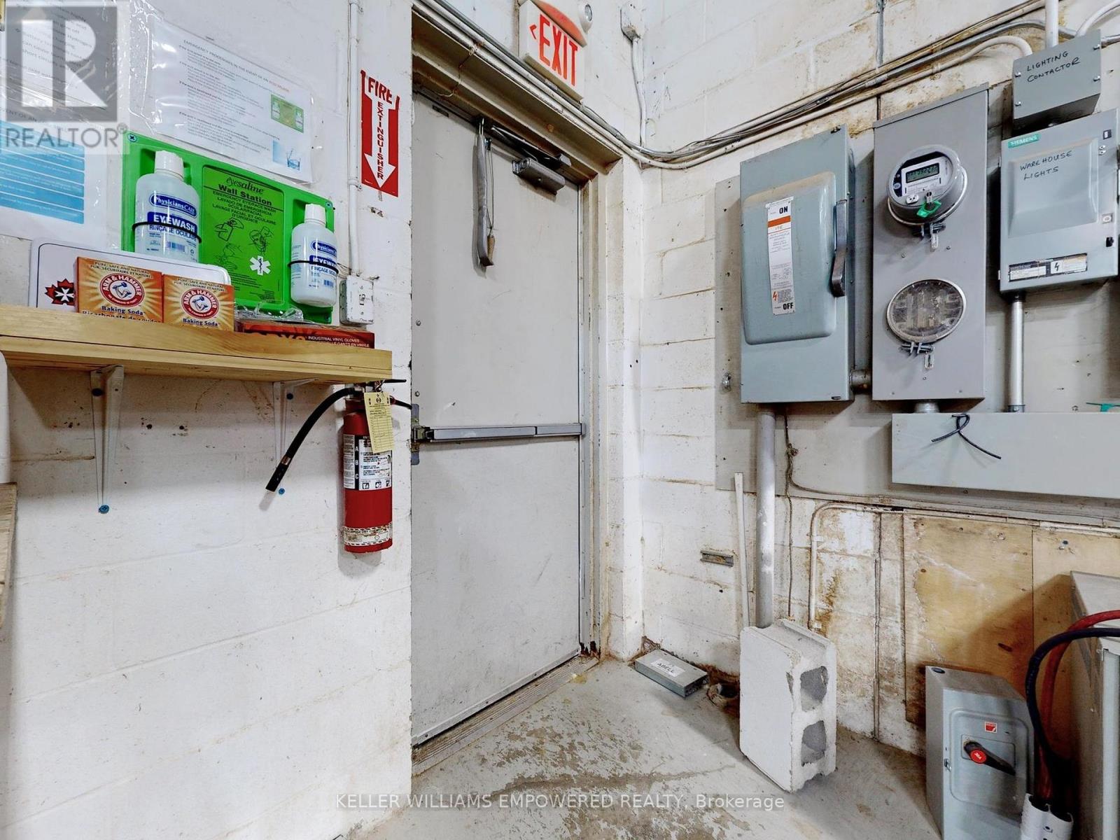17 Skagway Avenue Toronto, Ontario M1M 3T9
$5,980,000
This modern office and warehouse facility offers a versatile blend of executive office space, functional warehouse capabilities, and high-quality amenities. Located in a prime commercial area, this property is designed to accommodate a wide range of business operations, with attention to detail in both its office area and warehouse setup. Recently renovated bright open office area / foyer features 10' plus ceilings, oversized porcelain tiling and wide-plank flooring, LED pot lights and five northwest-facing windows overlooking the front grounds, kitchenette with Caesarestone countertops and upper and lower cabinetry. Administrative washrooms features oversized porcelain slab flooring, sink with Caesarstone countertop and LED pot lights. Fully soundproof President office features wide-plank flooring, LED pot lights, northwest-facing windows overlooking the front grounds and loading area, with ensuite bathroom with oversized slab porcelain flooring and Caesarstone countertop. Boardroom features wide-plank flooring, LED pot lights, three northwest-facing windows and 2 southwest-facing windows, soundproofing panels throughout and soundproofed south wall to the warehouse. Warehouse w/ 19' clear clear height, LED lighting (2021). Warehouse kitchenette/lunchroom with 10' plus ceilings, LED lighting, Caesarestone countertops, upper and lower cabinetry with wall-mounted shelving for employee storage, Storage room with oversized porcelain slab flooring and LED lighting, Manager Office/Media Room with wide-plank flooring, 3 bathrooms all with oversized porcelain slab flooring, LED pot lights and Caesarstone countertops. PERMIT READY FOR ADDITIONAL 4,000 SQUARE FEET OF SPACE!!! **EXTRAS** Phase One Environmental Available. Permit Ready Extension Documents in Place. (id:60234)
Property Details
| MLS® Number | E10413738 |
| Property Type | Industrial |
| Community Name | Cliffcrest |
| Amenities Near By | Highway, Public Transit |
| Features | Irregular Lot Size |
Building
| Cooling Type | Partially Air Conditioned |
| Heating Fuel | Natural Gas |
| Heating Type | Other |
| Size Interior | 12,216 Ft2 |
| Utility Water | Municipal Water |
Land
| Acreage | No |
| Land Amenities | Highway, Public Transit |
| Size Irregular | 0.76 |
| Size Total | 0.76 Ac |
| Size Total Text | 0.76 Ac |
| Zoning Description | E0.7 |
Contact Us
Contact us for more information




































