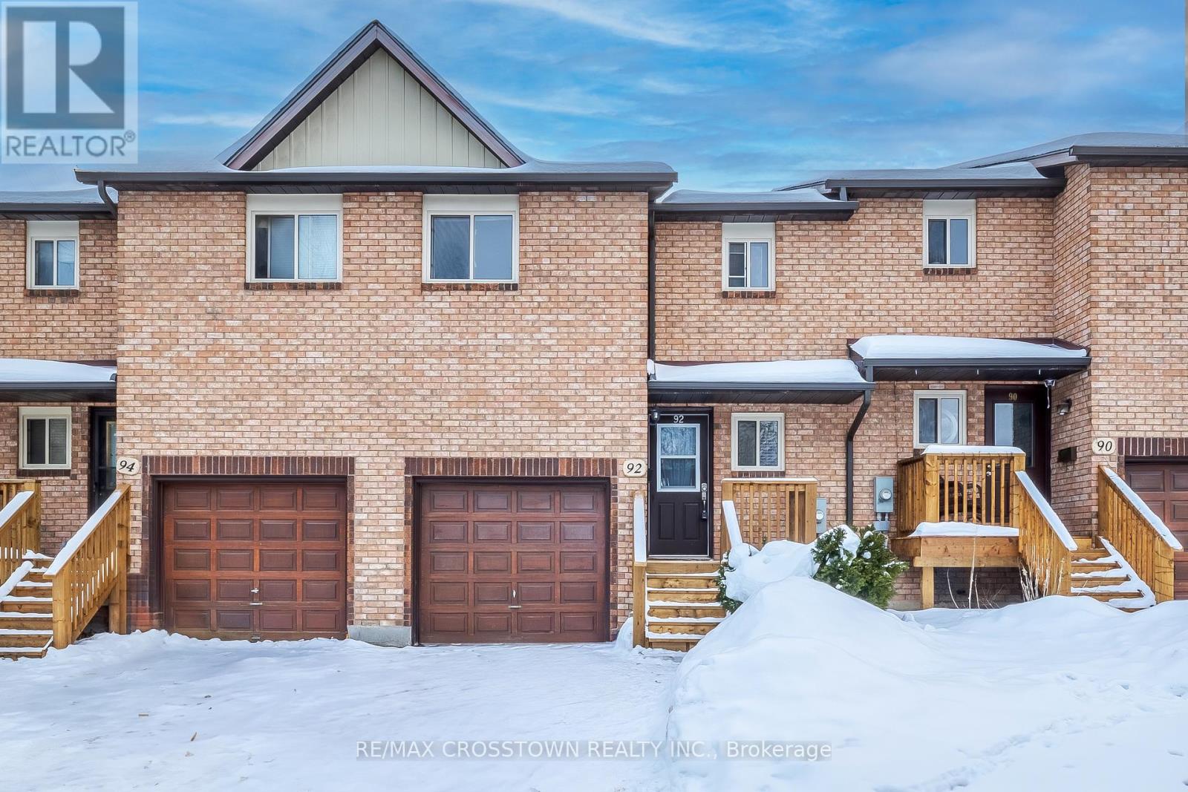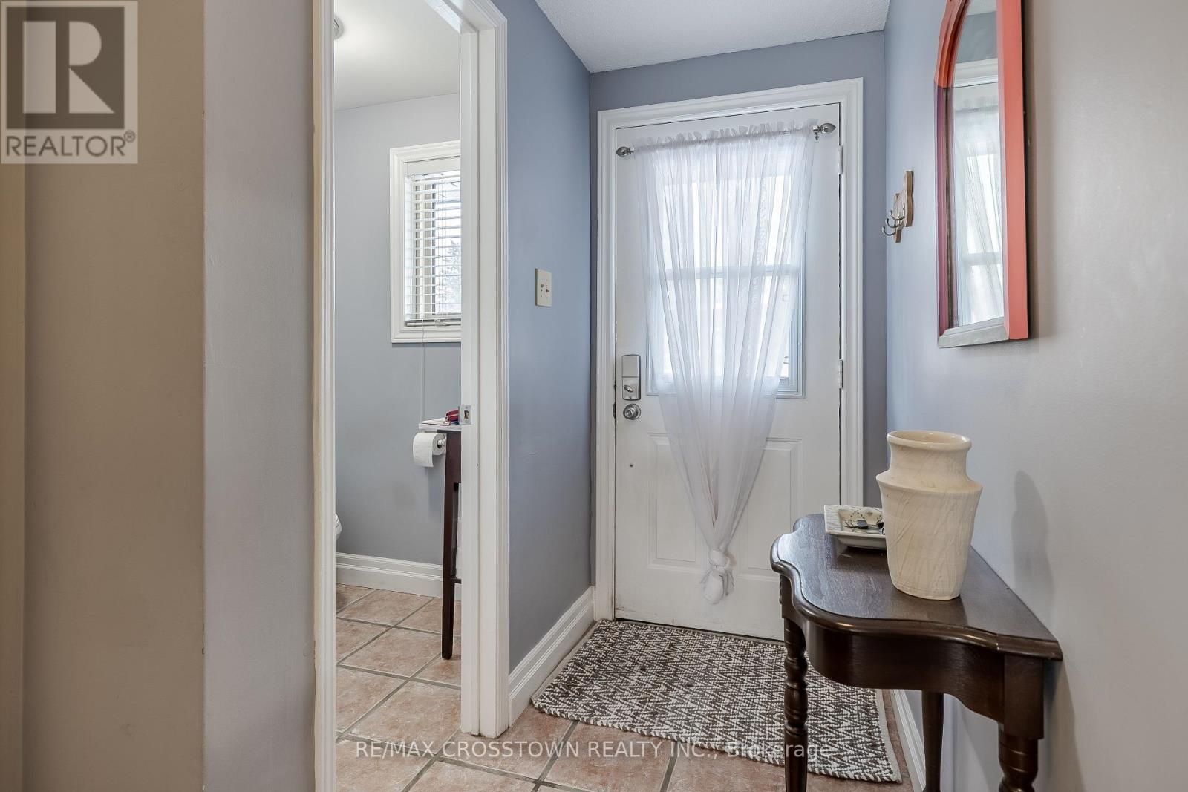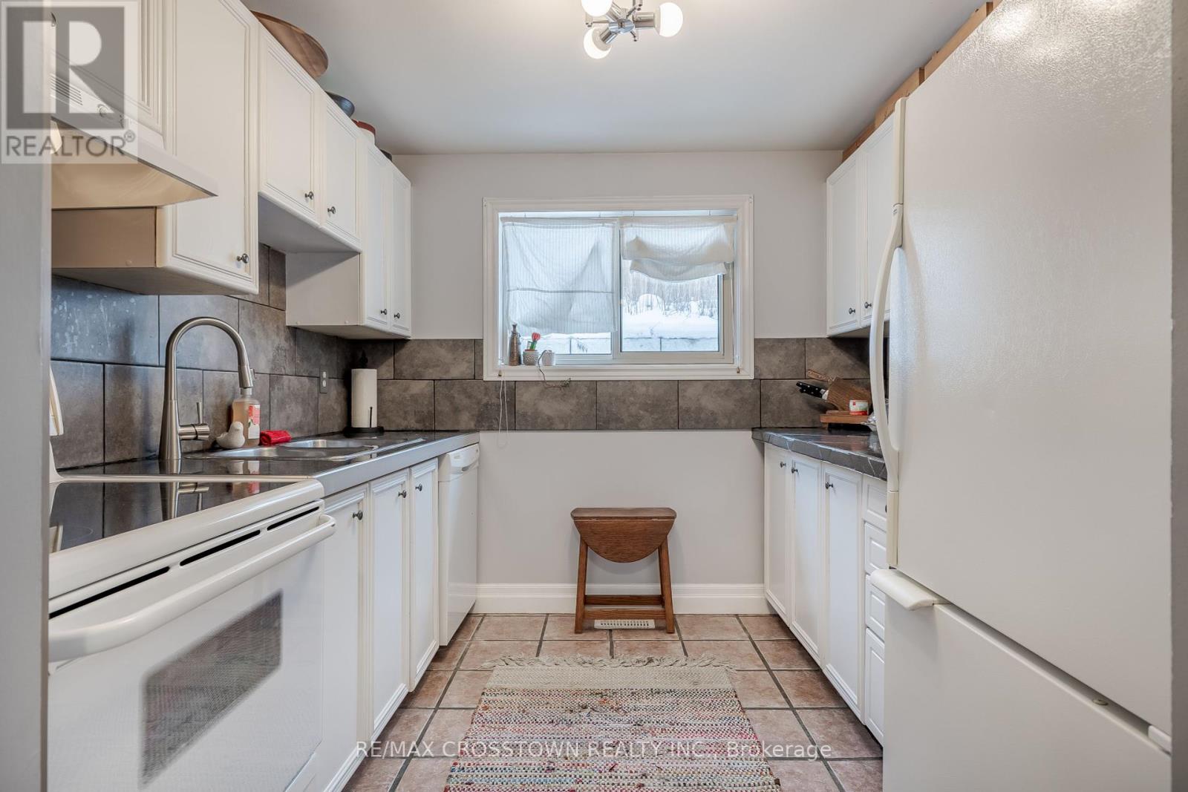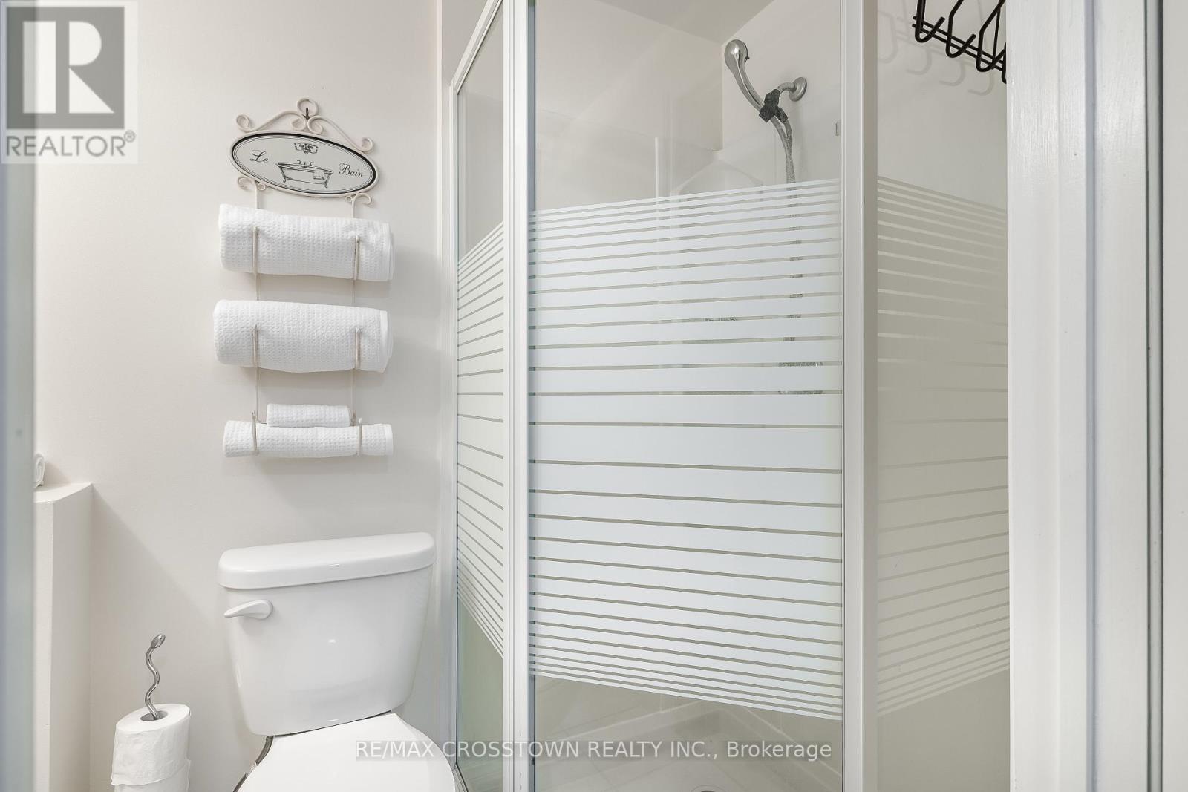92 Loggers Run Barrie, Ontario L4N 6W8
$535,000Maintenance, Parking
$840.51 Monthly
Maintenance, Parking
$840.51 MonthlyWelcome to this charming townhouse in Barries sought-after Timberwalk community! Surrounded by mature trees, this home offers a peaceful setting with exceptional amenities, including a pool, gym with showers and change rooms, sauna, and basketball court. Step inside to discover a bright and open layout, perfect for family living. The main floor features a convenient powder room, inside entry to garage, and access to a private yard with a spacious two-tiered deck ideal for entertaining or relaxing. Upstairs, you'll find three generously sized bedrooms. The finished lower level includes a 3-piece bathroom, offering additional living space for a home office, playroom, or guest suite. With a single-car garage and proximity to transit, highways, and all amenities, this home combines comfort and convenience. Experience the best of Timberwalk living in this vibrant, family-friendly community. **** EXTRAS **** Included in Fees:Common areas, landscaping/lawn maintenance,insurance,parking, all outside home maintenance (driveway paving, windows, doors, roof, front porch/new) Amenities:Pool, gym, sauna, workout rm, basketball court, change rm/showers (id:60234)
Property Details
| MLS® Number | S11939740 |
| Property Type | Single Family |
| Community Name | Ardagh |
| Community Features | Pet Restrictions |
| Equipment Type | Water Heater |
| Parking Space Total | 2 |
| Rental Equipment Type | Water Heater |
| Structure | Tennis Court |
Building
| Bathroom Total | 3 |
| Bedrooms Above Ground | 3 |
| Bedrooms Total | 3 |
| Amenities | Exercise Centre, Party Room, Visitor Parking |
| Appliances | Dishwasher, Dryer, Refrigerator, Stove, Washer |
| Basement Development | Finished |
| Basement Type | Full (finished) |
| Cooling Type | Central Air Conditioning |
| Exterior Finish | Brick |
| Half Bath Total | 1 |
| Heating Fuel | Natural Gas |
| Heating Type | Forced Air |
| Stories Total | 2 |
| Size Interior | 1,200 - 1,399 Ft2 |
| Type | Row / Townhouse |
Parking
| Garage | |
| No Garage | |
| Inside Entry |
Land
| Acreage | No |
| Zoning Description | Res |
Rooms
| Level | Type | Length | Width | Dimensions |
|---|---|---|---|---|
| Second Level | Primary Bedroom | 3.09 m | 5.51 m | 3.09 m x 5.51 m |
| Second Level | Bedroom | 2.69 m | 4.29 m | 2.69 m x 4.29 m |
| Second Level | Bedroom | 3.09 m | 3.98 m | 3.09 m x 3.98 m |
| Basement | Recreational, Games Room | 4.08 m | 5 m | 4.08 m x 5 m |
| Main Level | Kitchen | 2.69 m | 2.48 m | 2.69 m x 2.48 m |
| Main Level | Living Room | 4.59 m | 6.09 m | 4.59 m x 6.09 m |
Contact Us
Contact us for more information
Heidi Kostyra
Broker of Record
566 Bryne Drive Unit B1, 105880 &105965
Barrie, Ontario L4N 9P6
(705) 739-1000
(705) 739-1002









































