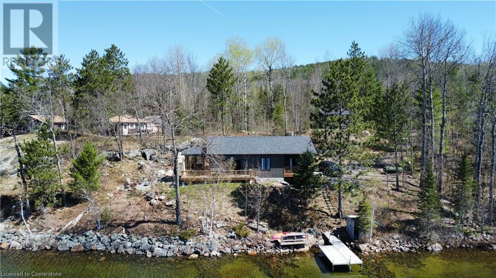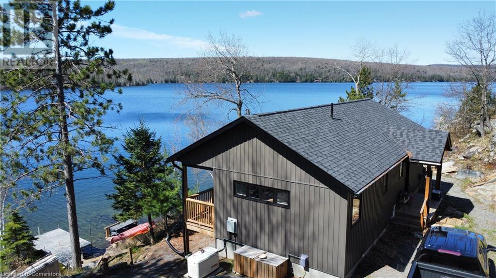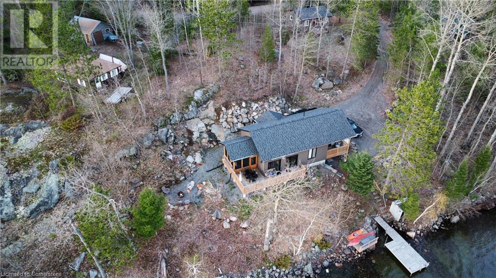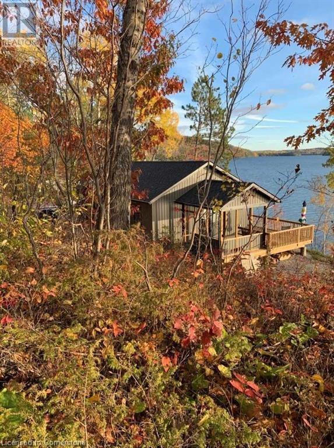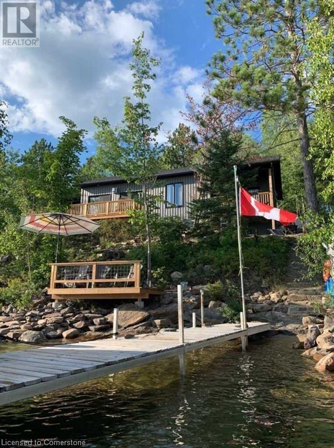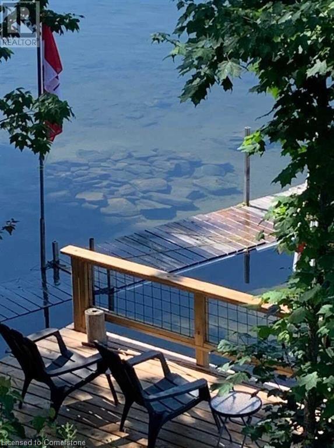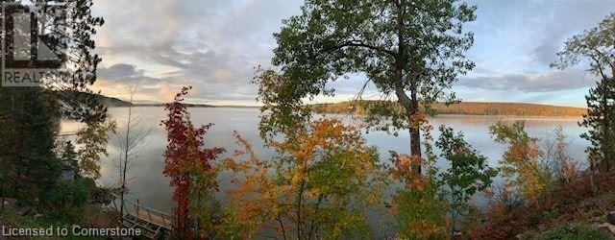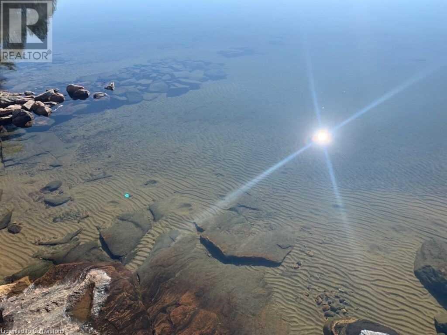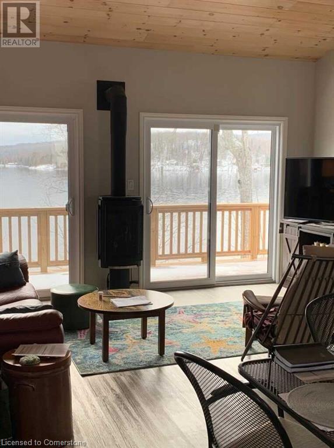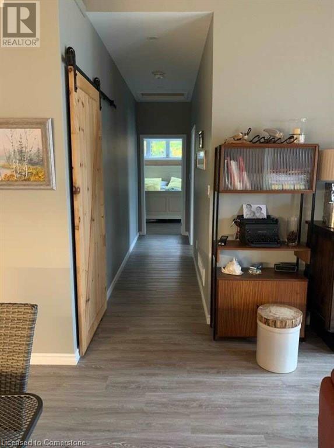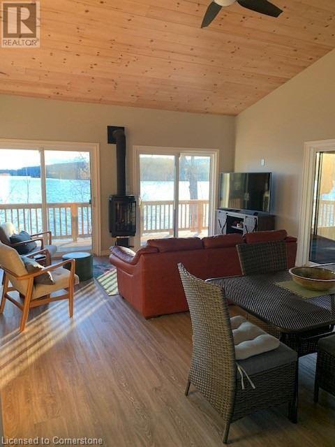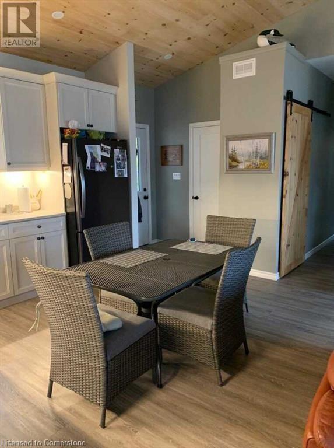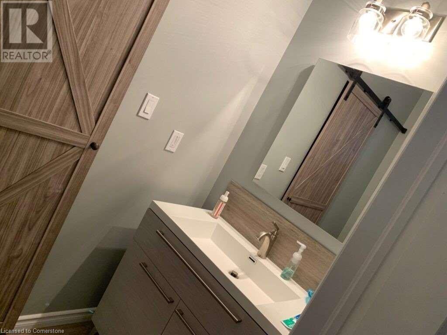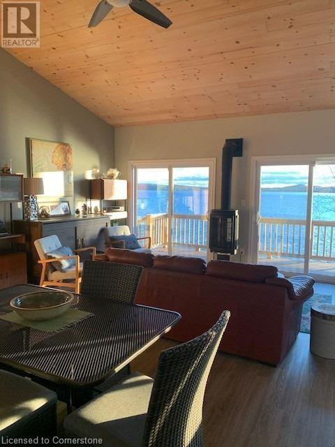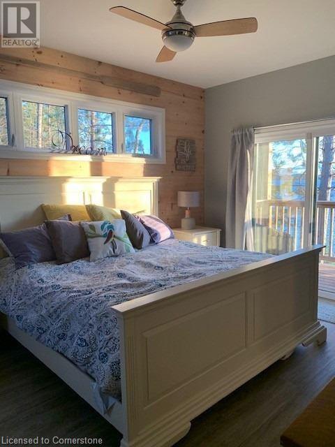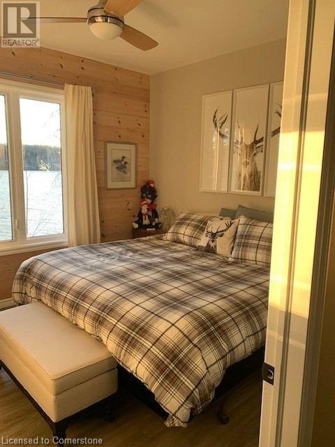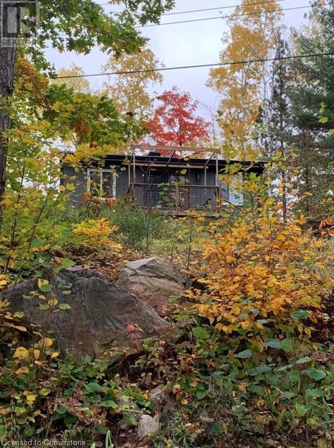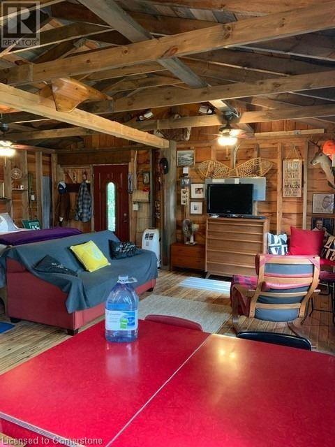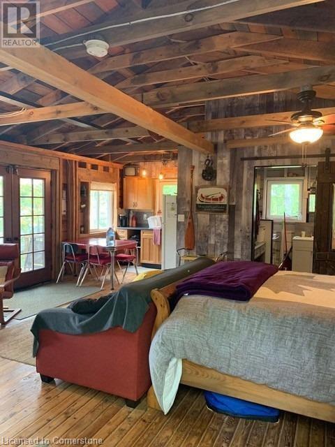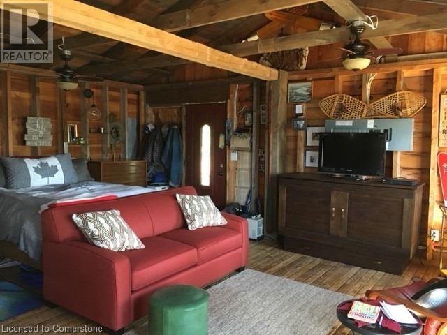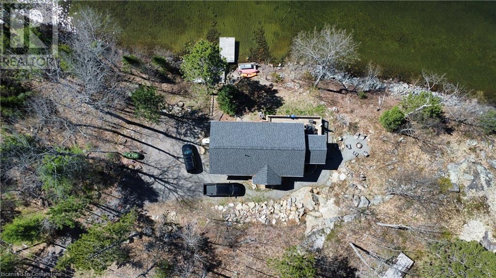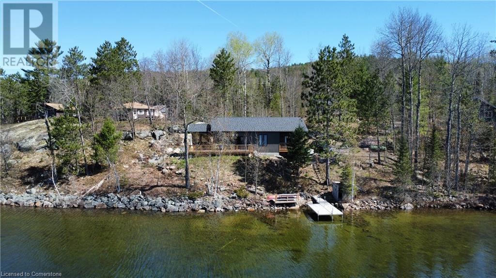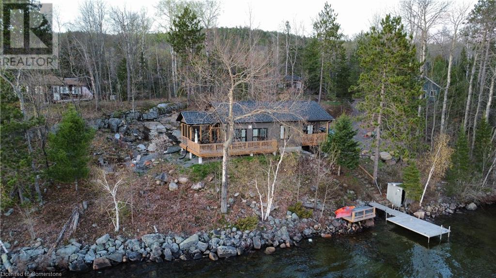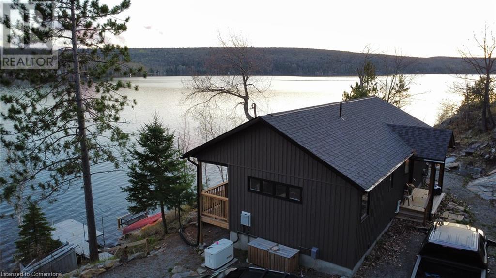2830 Papineau Lake Road Maple Leaf, Ontario K0L 2R0
3 Bedroom
2 Bathroom
1,000 ft2
Bungalow
None
Forced Air
$3,500 MonthlyExterior Maintenance
Beautifully maintained cottage for short term rental. A South Facing 5 year old main cottage with all day sun on Papineau Lake. Crystal Clear, Clean, Quality Water. Sandy Shoreline With Outcrops Of Large Granite Great For Swimming, Watersports, Fishing Or Relaxing By The Shore. Has A Separate 3 Season Studio Cottage. Fully furnished. Book your private showing today. (id:60234)
Property Details
| MLS® Number | 40687363 |
| Property Type | Single Family |
| Amenities Near By | Beach |
| Equipment Type | None |
| Features | Crushed Stone Driveway, Country Residential |
| Parking Space Total | 6 |
| Rental Equipment Type | None |
Building
| Bathroom Total | 2 |
| Bedrooms Above Ground | 3 |
| Bedrooms Total | 3 |
| Appliances | Dryer, Microwave, Refrigerator, Stove, Washer |
| Architectural Style | Bungalow |
| Basement Development | Unfinished |
| Basement Type | Crawl Space (unfinished) |
| Construction Style Attachment | Detached |
| Cooling Type | None |
| Exterior Finish | Vinyl Siding |
| Foundation Type | Unknown |
| Heating Fuel | Propane |
| Heating Type | Forced Air |
| Stories Total | 1 |
| Size Interior | 1,000 Ft2 |
| Type | House |
| Utility Water | Unknown, Well |
Land
| Access Type | Water Access |
| Acreage | No |
| Land Amenities | Beach |
| Sewer | Septic System |
| Size Frontage | 1 Ft |
| Size Total Text | 1/2 - 1.99 Acres |
| Zoning Description | R1 |
Rooms
| Level | Type | Length | Width | Dimensions |
|---|---|---|---|---|
| Main Level | 3pc Bathroom | Measurements not available | ||
| Main Level | Bedroom | 10'0'' x 10'0'' | ||
| Main Level | 3pc Bathroom | Measurements not available | ||
| Main Level | Living Room | 8'0'' x 8'0'' | ||
| Main Level | Kitchen | 8'0'' x 8'0'' | ||
| Main Level | Bedroom | 10'0'' x 10'0'' | ||
| Main Level | Bedroom | 10'0'' x 10'0'' |
Contact Us
Contact us for more information

