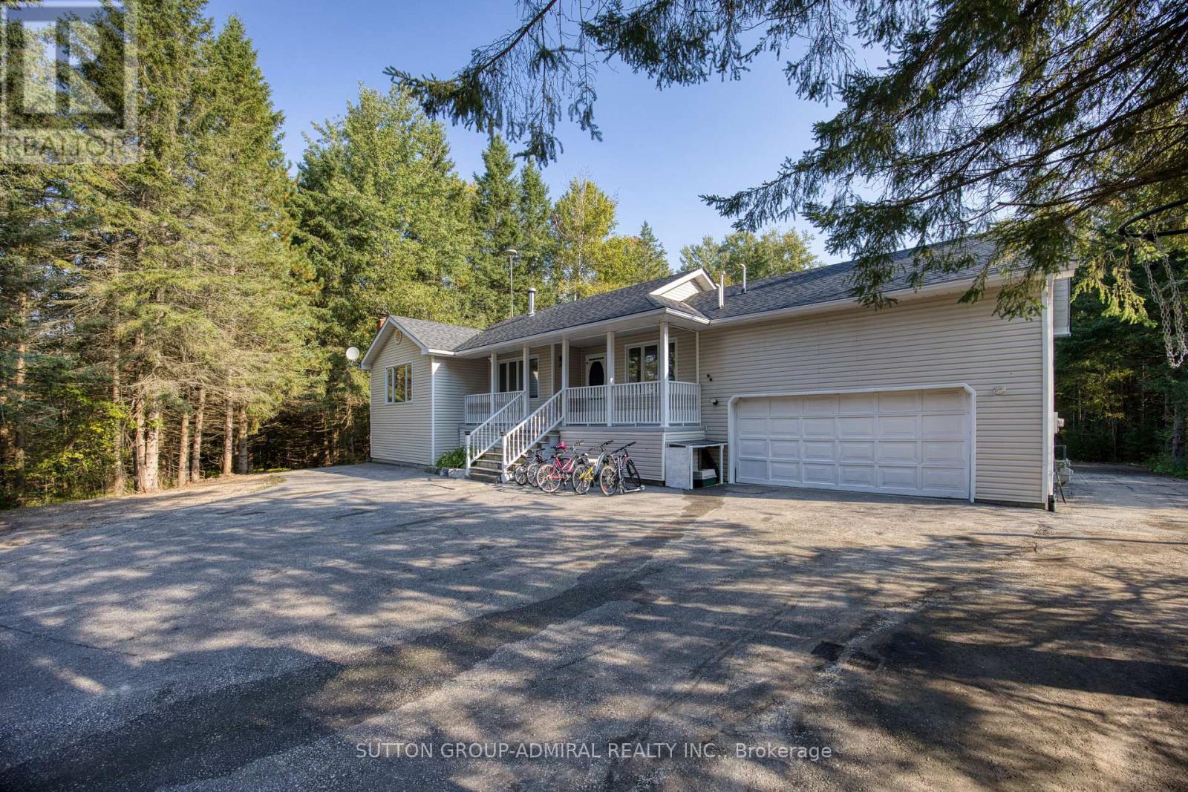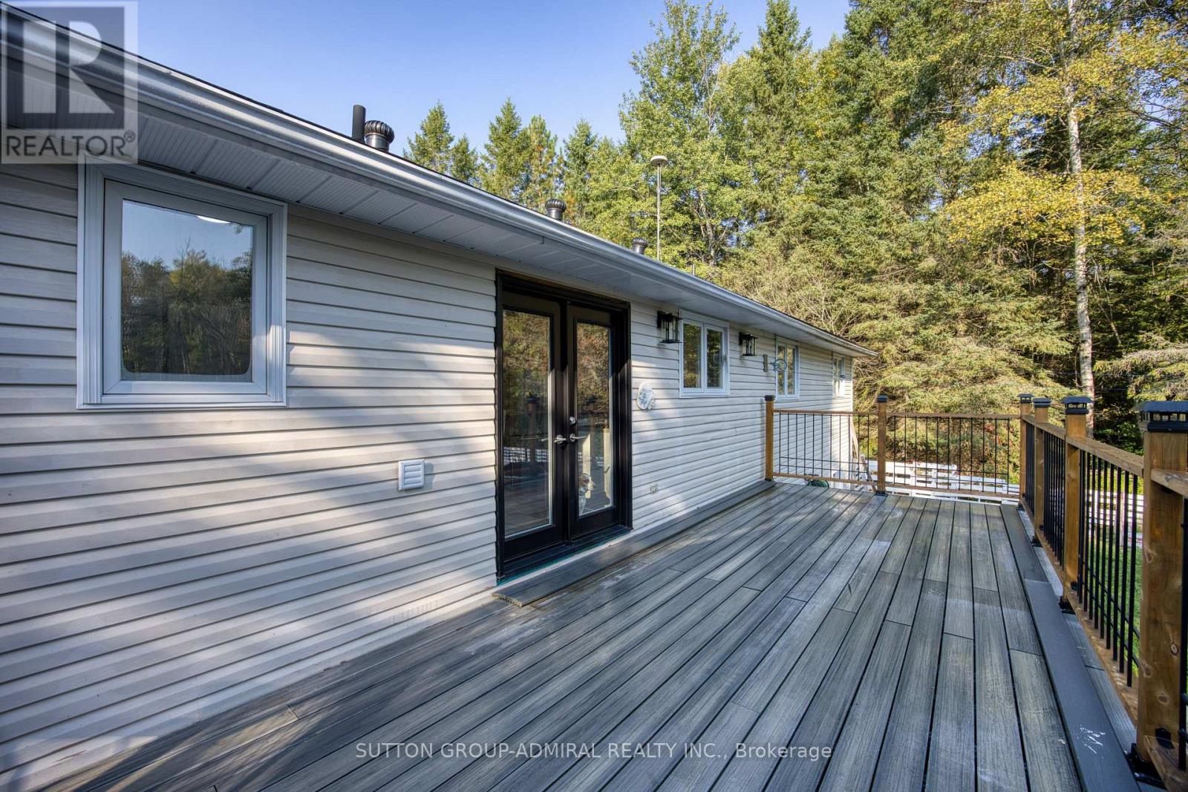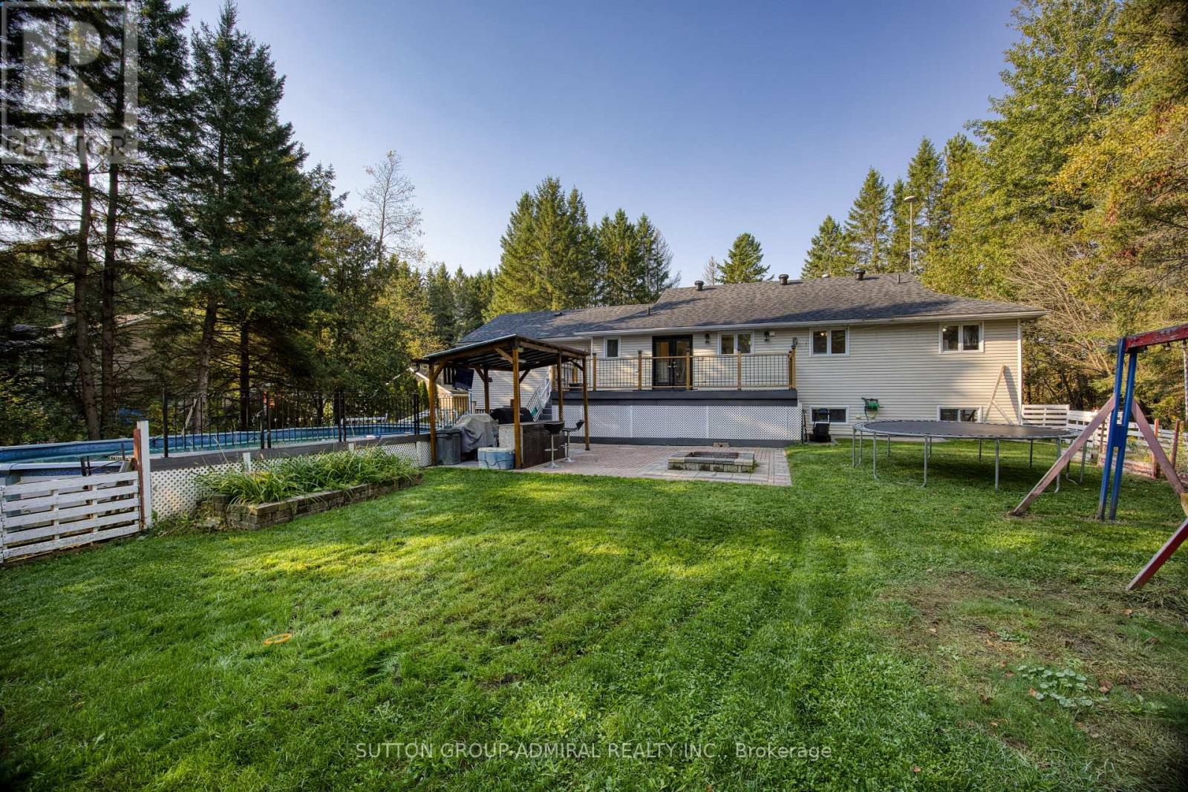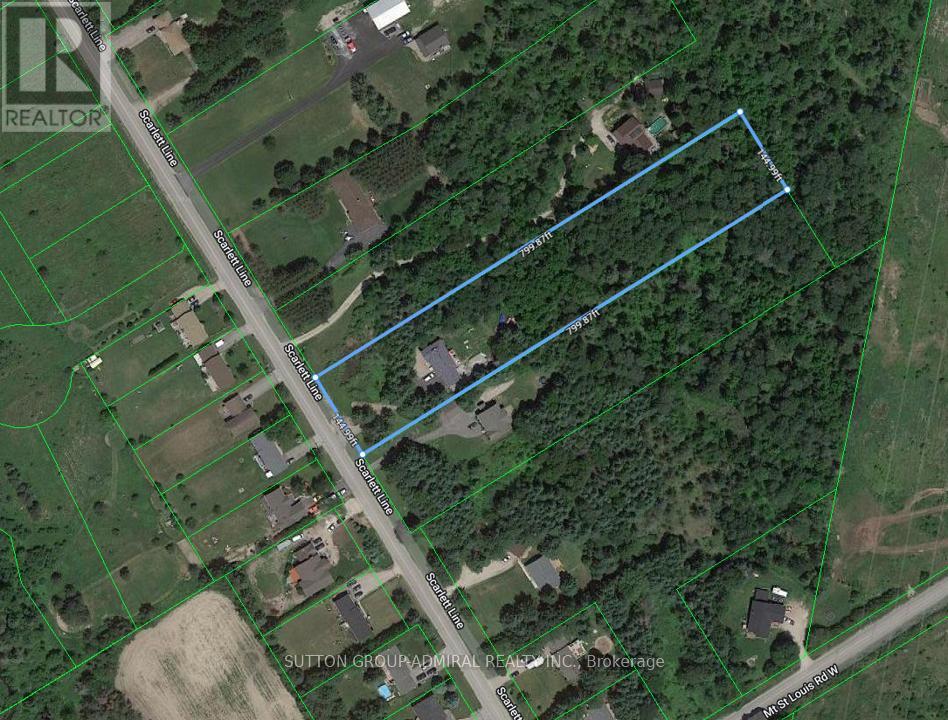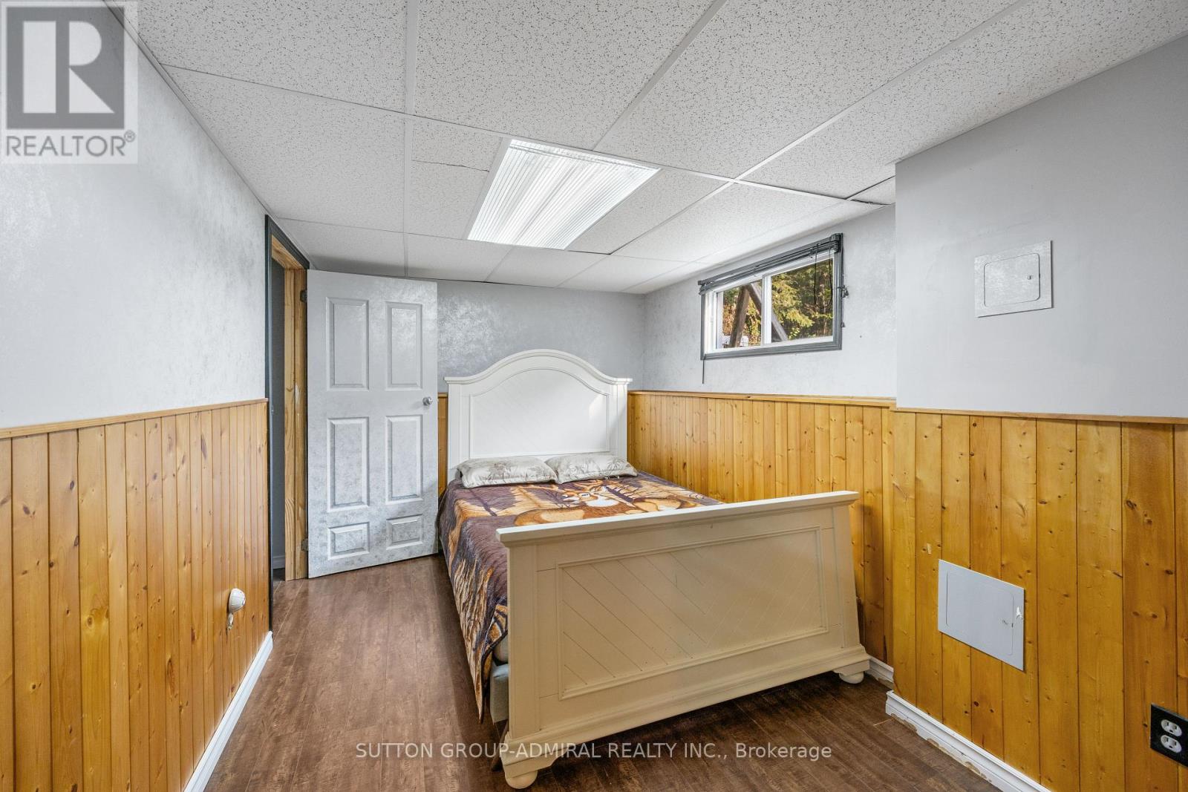63 Scarlett Line Oro-Medonte, Ontario L0L 1V0
$815,000
Ranch-Style Raised Bungalow on Treed 2.66 Acre Lot (145ftx800ft) in Desirable Hillsdale, 10 minutes From Barrie & Convenient to the 400. An Extra-Long Driveway. High Speed Internet. Features a Spacious Finished Basement With Gas Fireplace, 3 + 2 Bedrooms, Primary Bedroom Ensuite W/Jet Tub, Rec Room, Games Room, Lots Of Storage & Double Garage W/inside Entry. Freshly Painted, Roof Recently Reshingled. Dine In Separate Dining Room or Bright Eat-In Kitchen W/walk-out to Large Deck and Huge Backyard With Above Ground Heated Pool. This Home Offers A Rare Opportunity To Enjoy Quiet County Living While Being Just Minutes Away From All The Conveniences Of City Life. Total Finished Sq ft: 2822. Age 35. (id:60234)
Property Details
| MLS® Number | S11954092 |
| Property Type | Single Family |
| Community Name | Rural Oro-Medonte |
| Amenities Near By | Golf Nearby, Ski Area |
| Features | Wooded Area, Sump Pump |
| Parking Space Total | 14 |
| Pool Type | Above Ground Pool |
Building
| Bathroom Total | 2 |
| Bedrooms Above Ground | 3 |
| Bedrooms Below Ground | 2 |
| Bedrooms Total | 5 |
| Age | 31 To 50 Years |
| Amenities | Fireplace(s) |
| Appliances | Water Heater, Central Vacuum, Garage Door Opener Remote(s), Water Softener, Dishwasher, Dryer, Microwave, Stove, Washer, Refrigerator |
| Architectural Style | Raised Bungalow |
| Basement Development | Finished |
| Basement Type | Full (finished) |
| Construction Style Attachment | Detached |
| Cooling Type | Central Air Conditioning |
| Exterior Finish | Aluminum Siding, Brick |
| Fireplace Present | Yes |
| Fireplace Total | 2 |
| Foundation Type | Unknown |
| Heating Fuel | Natural Gas |
| Heating Type | Forced Air |
| Stories Total | 1 |
| Size Interior | 1,100 - 1,500 Ft2 |
| Type | House |
Parking
| Attached Garage | |
| Garage |
Land
| Acreage | Yes |
| Land Amenities | Golf Nearby, Ski Area |
| Sewer | Septic System |
| Size Depth | 800 Ft |
| Size Frontage | 145 Ft |
| Size Irregular | 145 X 800 Ft |
| Size Total Text | 145 X 800 Ft|2 - 4.99 Acres |
| Zoning Description | Ru |
Rooms
| Level | Type | Length | Width | Dimensions |
|---|---|---|---|---|
| Basement | Games Room | 3.77 m | 5.55 m | 3.77 m x 5.55 m |
| Basement | Den | 4.19 m | 4.65 m | 4.19 m x 4.65 m |
| Basement | Recreational, Games Room | 4.84 m | 6.22 m | 4.84 m x 6.22 m |
| Main Level | Kitchen | 2.95 m | 4.86 m | 2.95 m x 4.86 m |
| Main Level | Dining Room | 3.21 m | 3.68 m | 3.21 m x 3.68 m |
| Main Level | Living Room | 3.52 m | 4.29 m | 3.52 m x 4.29 m |
| Main Level | Primary Bedroom | 4.4 m | 3.83 m | 4.4 m x 3.83 m |
| Main Level | Bedroom | 3 m | 2.99 m | 3 m x 2.99 m |
| Main Level | Bedroom | 2.83 m | 3.35 m | 2.83 m x 3.35 m |
| Main Level | Bathroom | 1.65 m | 2.71 m | 1.65 m x 2.71 m |
| Main Level | Bathroom | 1.65 m | 2.71 m | 1.65 m x 2.71 m |
| Main Level | Laundry Room | 1.86 m | 2.83 m | 1.86 m x 2.83 m |
Contact Us
Contact us for more information

