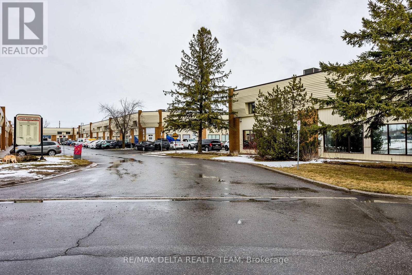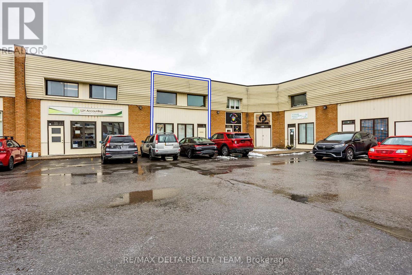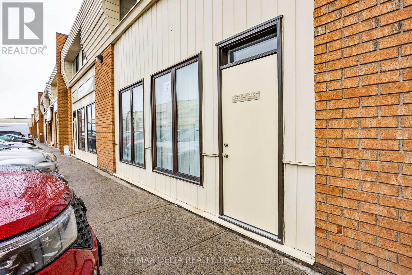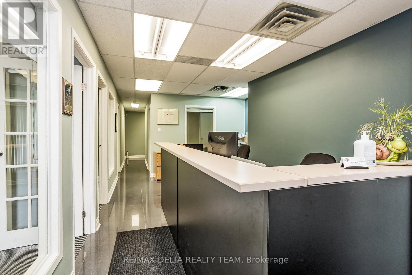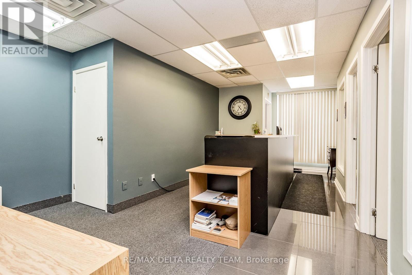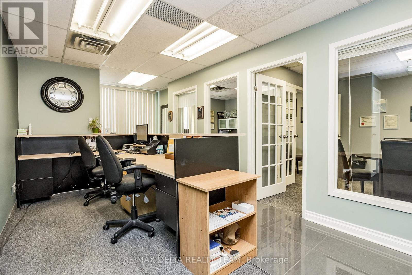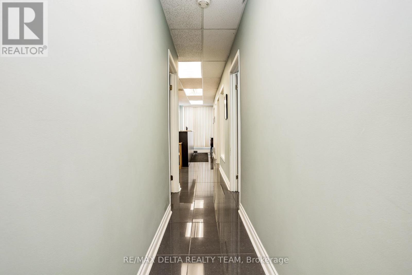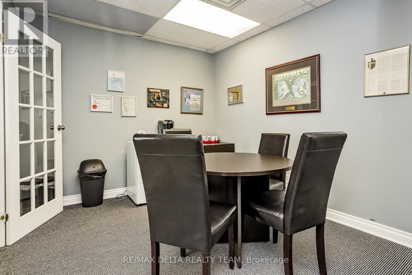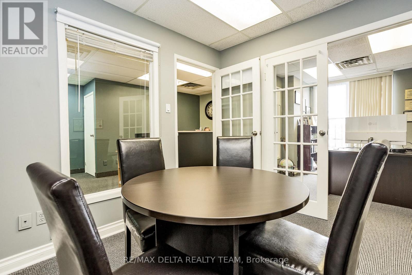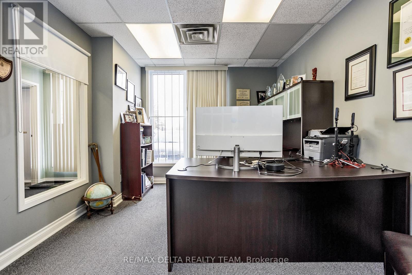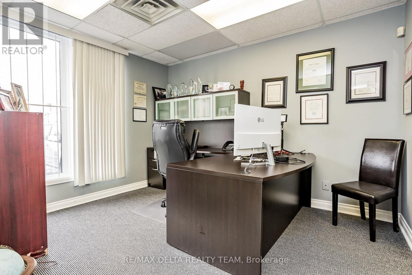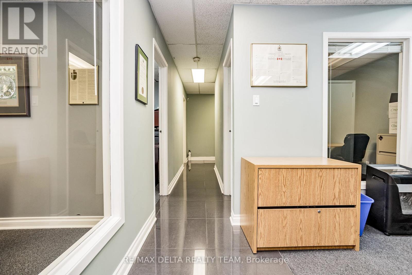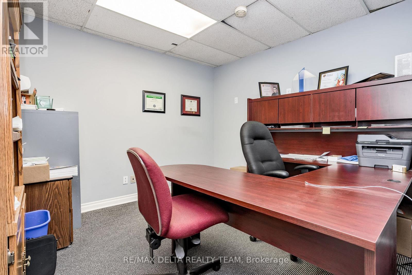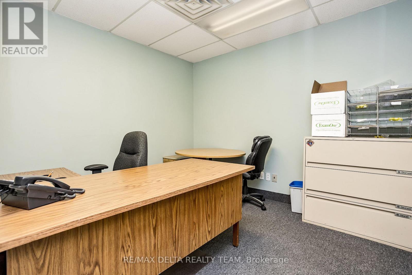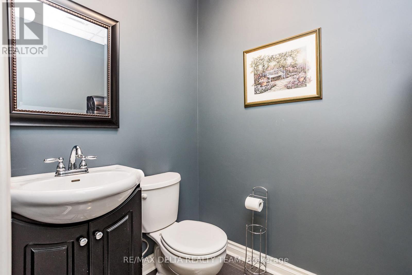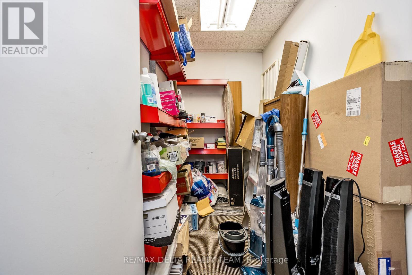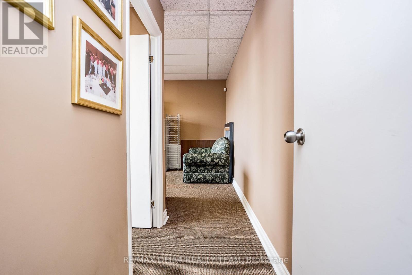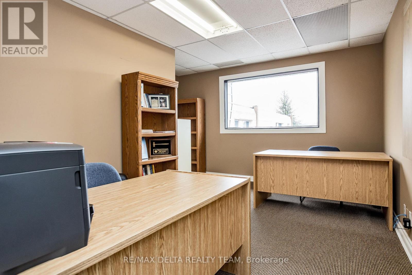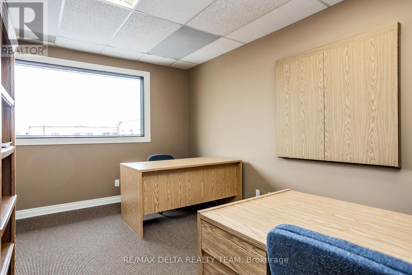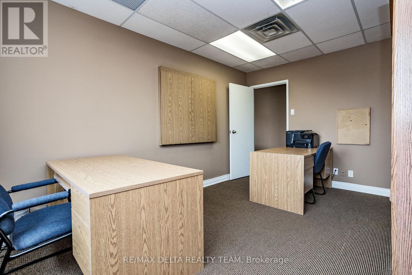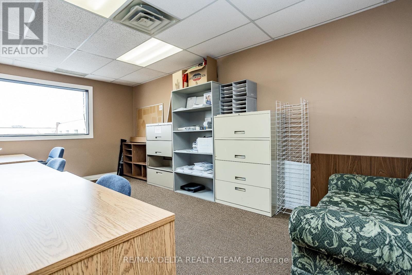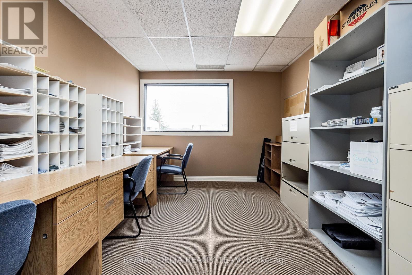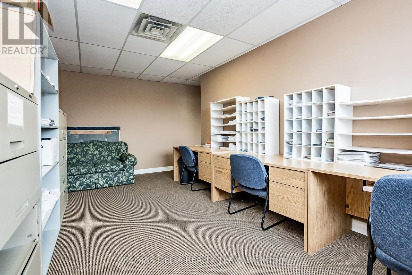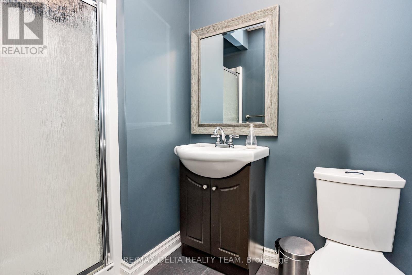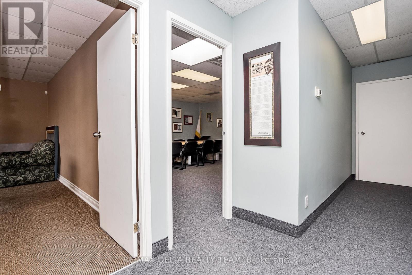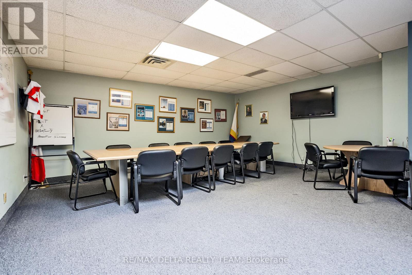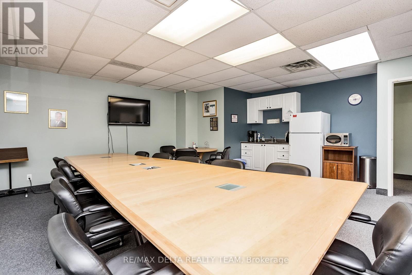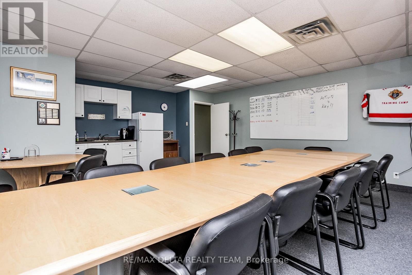57 - 5450 Canotek Road Ottawa, Ontario K1J 9G4
$430,000
Located in the heart of Canotek Park, this bright and spacious commercial/industrial unit offers an ideal setting for growing businesses. Spanning two levels and approximately 2,000 square feet, it provides ample office space to accommodate your team, along with a welcoming reception area that sets a professional tone. A boardroom complete with a kitchenette is perfect for meetings and presentations, while bathrooms on each floor plus a shower add to the convenience of the layout for both staff and clients. Low condo fees help keep overheads manageable, and the inclusion of furniture means you can move in and get to work right away. With its superb access to the Queensway and the versatility to either expand your operations or rent out part of the unit for additional income, this property presents an exceptional opportunity for businesses looking to make their mark in a prime location. Unit can be modified to your needs, Ample shared parking available. 24hr Irrevocable (id:60234)
Property Details
| MLS® Number | X11975320 |
| Property Type | Industrial |
| Community Name | 2104 - Canotek Industrial Park |
| Amenities Near By | Highway, Public Transit |
Building
| Bathroom Total | 2 |
| Cooling Type | Fully Air Conditioned |
| Heating Fuel | Natural Gas |
| Heating Type | Forced Air |
| Size Interior | 2,000 Ft2 |
| Utility Water | Municipal Water |
Land
| Acreage | No |
| Land Amenities | Highway, Public Transit |
| Zoning Description | Il2 (h14) |
Contact Us
Contact us for more information


