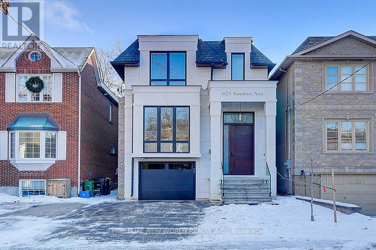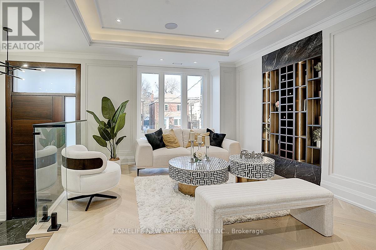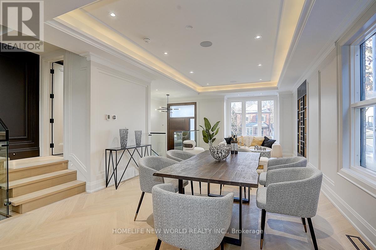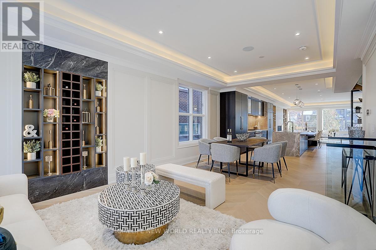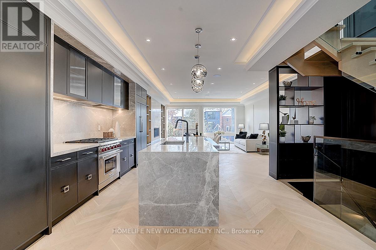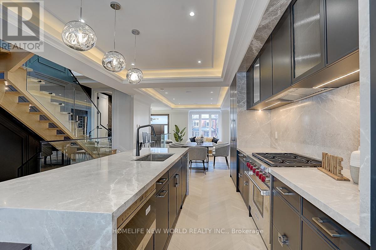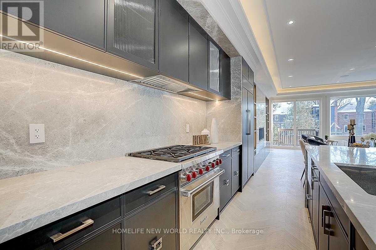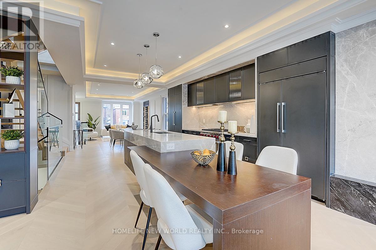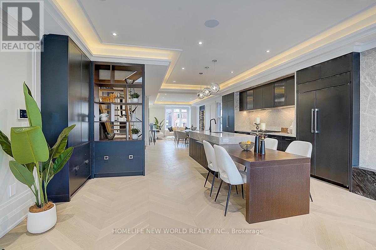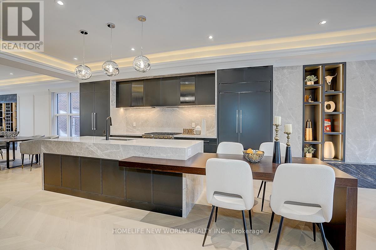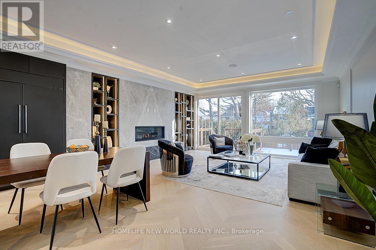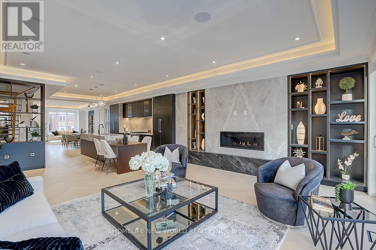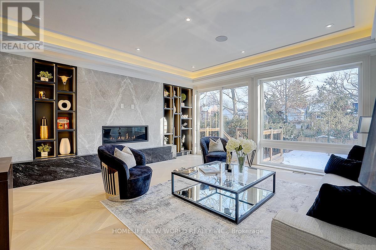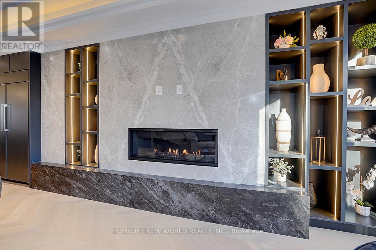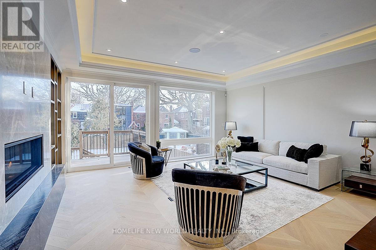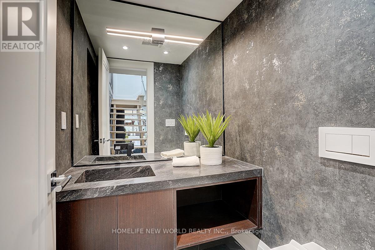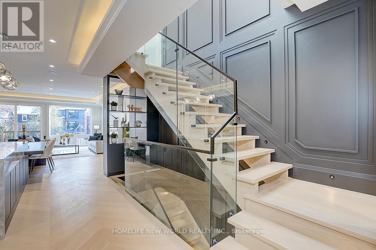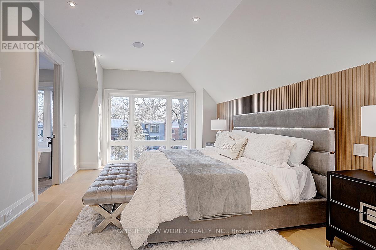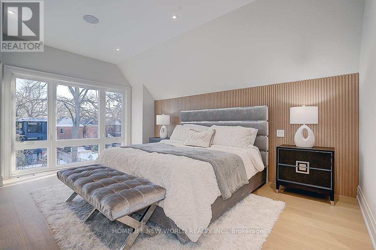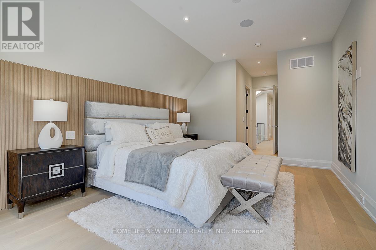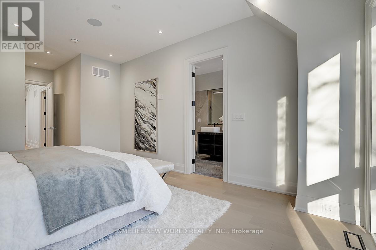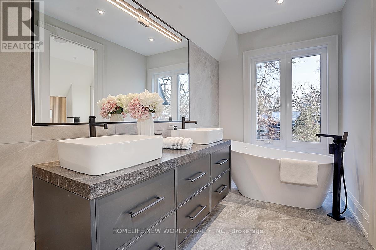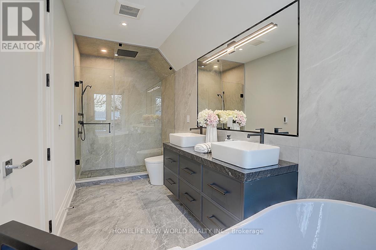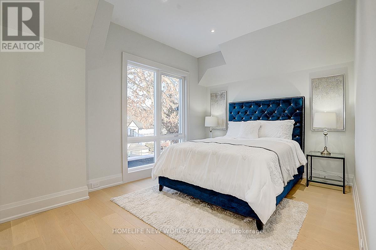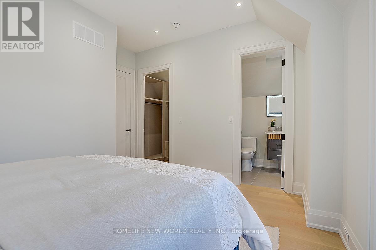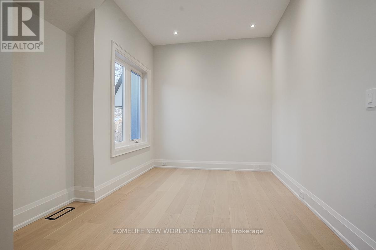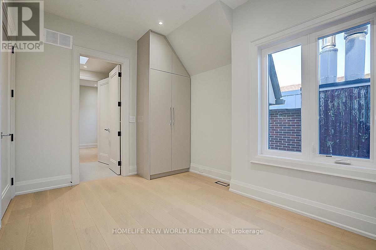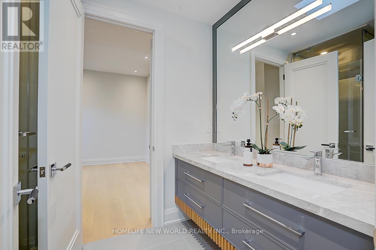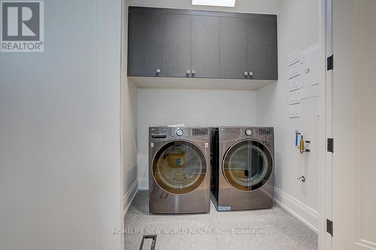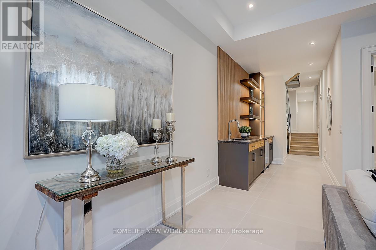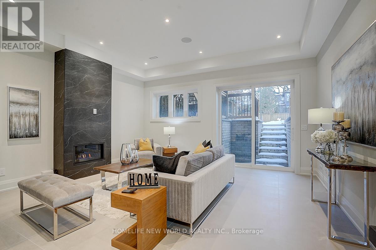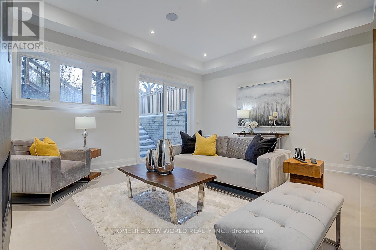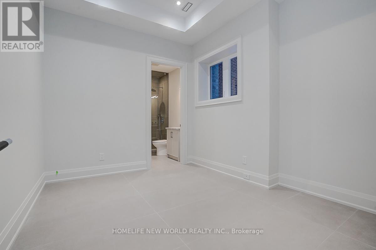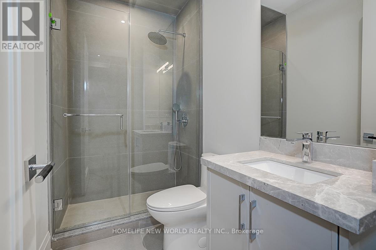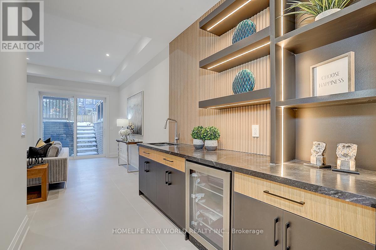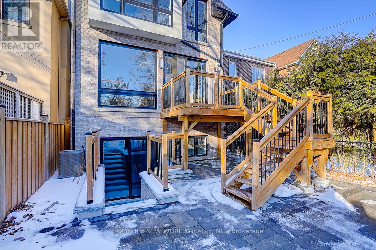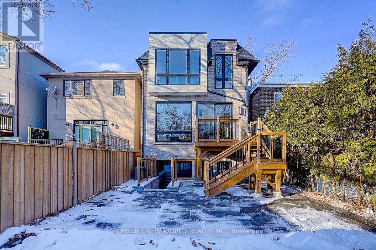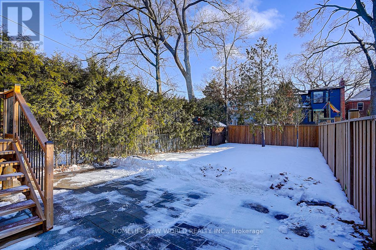625 Soudan Avenue Toronto, Ontario M4S 1X7
$3,768,000
Spectacular Custom-Built Home with Stunning Open Concept Layout Nestled in Heart of Prestigious Bayview/Eglinton Enclave. Over 3,000 Sqft Living Space (Incl finished bsmt) With Precast Front Facade. Elegant Design &Masterpiece Finishes. 4 Bedrooms with Ensuites. Control4 Smart Home with Built-in Speakers, Motion Detectors & Alarm System. Bright and Spacious Large Skylight, Heated Master Washroom Floor & Bsmt Rec. Area. Elegant Modern Eat-In Kitchen. Central Island With Architectural Counter Tops. B/I Paneled Wolf Sub-Zero Refrigerator & Freezer, 6-Burner Wolf Gas Stove. High End Custom Cabinet. Wet Bar& Wine Display Shelves, In Law Nanny Room With Ensuite. Much More... (id:60234)
Property Details
| MLS® Number | C11974880 |
| Property Type | Single Family |
| Neigbourhood | Davisville |
| Community Name | Mount Pleasant East |
| Parking Space Total | 2 |
Building
| Bathroom Total | 5 |
| Bedrooms Above Ground | 4 |
| Bedrooms Below Ground | 1 |
| Bedrooms Total | 5 |
| Age | 0 To 5 Years |
| Amenities | Fireplace(s) |
| Appliances | Central Vacuum, Dishwasher, Dryer, Freezer, Oven, Stove, Washer, Refrigerator |
| Basement Development | Finished |
| Basement Features | Walk Out |
| Basement Type | N/a (finished) |
| Construction Style Attachment | Detached |
| Cooling Type | Central Air Conditioning |
| Exterior Finish | Brick Veneer |
| Fireplace Present | Yes |
| Fireplace Total | 2 |
| Flooring Type | Hardwood, Ceramic |
| Foundation Type | Poured Concrete |
| Half Bath Total | 1 |
| Heating Fuel | Natural Gas |
| Heating Type | Forced Air |
| Stories Total | 2 |
| Type | House |
| Utility Water | Municipal Water |
Parking
| Garage |
Land
| Acreage | No |
| Sewer | Sanitary Sewer |
| Size Depth | 148 Ft |
| Size Frontage | 25 Ft |
| Size Irregular | 25 X 148 Ft |
| Size Total Text | 25 X 148 Ft |
Rooms
| Level | Type | Length | Width | Dimensions |
|---|---|---|---|---|
| Second Level | Primary Bedroom | 4.65 m | 3.81 m | 4.65 m x 3.81 m |
| Second Level | Bedroom 2 | 3.96 m | 2.95 m | 3.96 m x 2.95 m |
| Second Level | Bedroom 3 | 3.65 m | 2.65 m | 3.65 m x 2.65 m |
| Second Level | Bedroom 4 | 4.12 m | 3.05 m | 4.12 m x 3.05 m |
| Basement | Recreational, Games Room | 5.21 m | 4.91 m | 5.21 m x 4.91 m |
| Basement | Bedroom 5 | 3.65 m | 2.93 m | 3.65 m x 2.93 m |
| Main Level | Living Room | 6.7 m | 3.9 m | 6.7 m x 3.9 m |
| Main Level | Dining Room | 6.7 m | 1 m | 6.7 m x 1 m |
| Main Level | Kitchen | 4.88 m | 4.22 m | 4.88 m x 4.22 m |
| Main Level | Family Room | 5.87 m | 5.75 m | 5.87 m x 5.75 m |
Utilities
| Electricity | Installed |
| Sewer | Installed |
Contact Us
Contact us for more information

