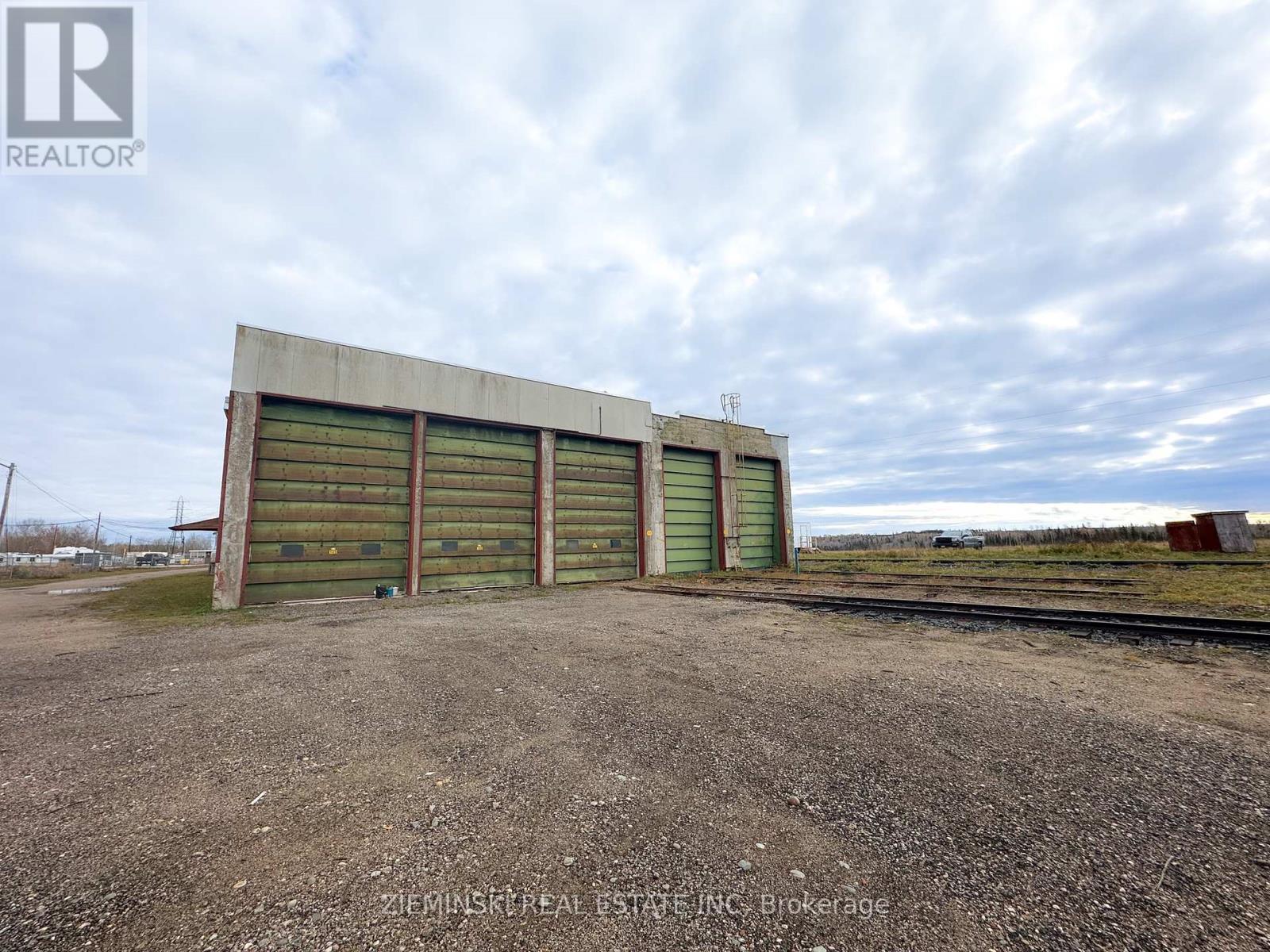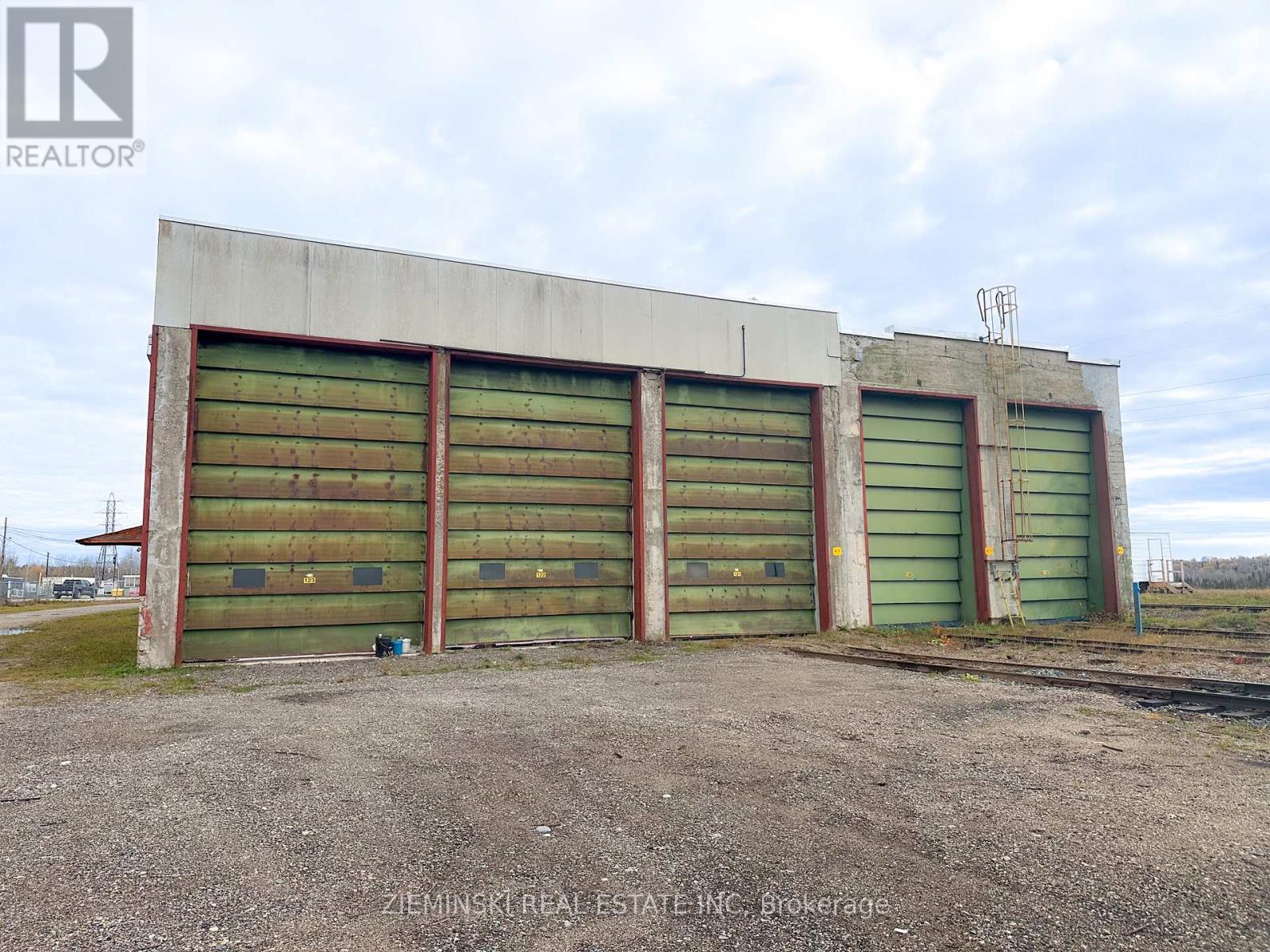Ms - 1 Park Street Iroquois Falls, Ontario P0K 1E0
$8.50 / ft2
This 3,880-square-foot industrial/manufacturing space provides ample room for your business operations. Heated by suspended forced-air units, the facility ensures a comfortable working environment. The space includes three grade-level shipping doors for efficient loading and unloading, as well as an option for finished office space, washrooms, storage, a kitchen, and a locker roomoffering both functionality and convenience for your team. Need more space? Additional square footage is available! Strategically located in Iroquois Falls, this hub connects surrounding communities such as Timmins, Matheson, and Cochrane, with easy access to Highway 11. The property also features rail access, making transportation even more convenient. Situated near agricultural land and the regions expanding mining sector, this location is ideal for businesses looking to capitalize on the areas economic growth. (id:60234)
Business
| Business Type | Manufacturing |
| Business Sub Type | Manufacturing |
Property Details
| MLS® Number | T11973875 |
| Property Type | Industrial |
| Community Name | Iroquois Falls |
| Parking Space Total | 340 |
Building
| Bathroom Total | 2 |
| Heating Fuel | Natural Gas |
| Heating Type | Other |
| Size Interior | 3,880 Ft2 |
| Type | Multi-tenant Industrial |
| Utility Water | Municipal Water |
Land
| Acreage | No |
| Zoning Description | M2 |
Contact Us
Contact us for more information




