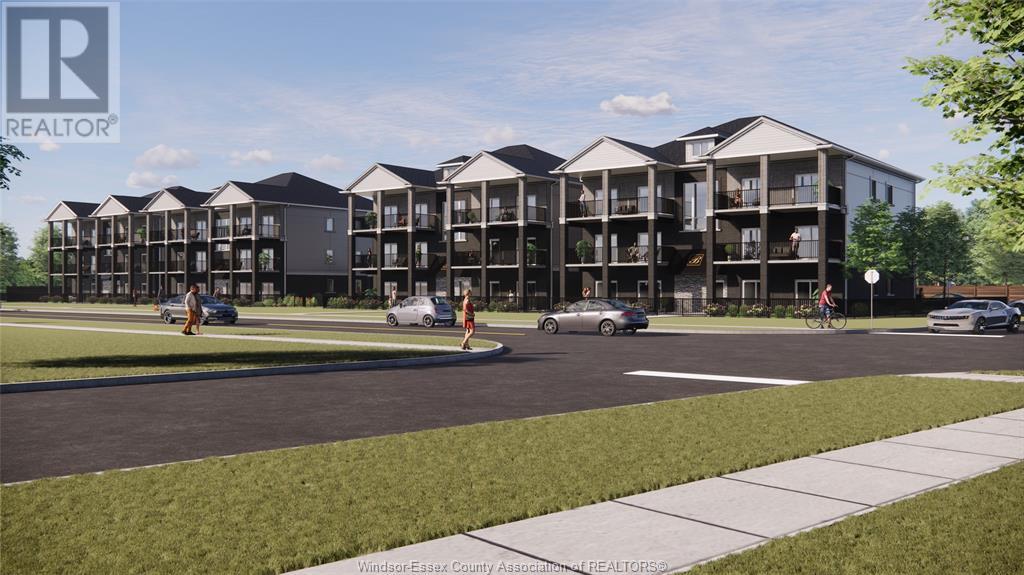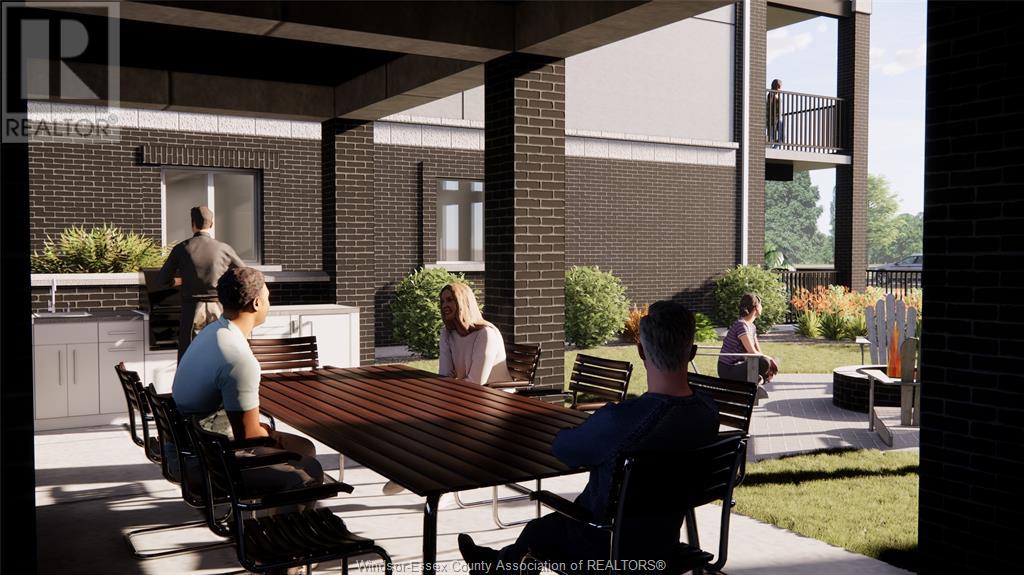215-B Lesperance Road Unit# 202 Tecumseh, Ontario N8N 1W2
$689,900
Introducing Carsten Manor, a Luxurious Condo Development nestled in heart of Tecumseh. This exclusive development features a limited collection of 24 residential suites spread across four buildings, with only 6 suites per building. Discover Unparalleled Quality & Amenities: Solid Concrete & Steel Construction for Durability, Rare Elevator Access for Convenience, Spacious 200 sq ft Balconies, Suite Sizes Ranging of 1,500 sq. ft. + and Outdoor Amenities including a covered BQQ/Dinning Pavilion & a Fire Pit Seating Area. Steps away from Carsten Manor, you'll find the Ganatchio Trail, Lake St. Clair & so much more. A limited number of suites have been released for pre-construction sales. Secure your spot now in this unprecedented development & experience the epitome of luxury & convenience at Carsten Manor! *Construction Has Started – May/June, 2025 Occupancy* Another development by Suburban Construction & Brotto Development. *Model Suite Available For Viewing by Private Appointment* (id:60234)
Property Details
| MLS® Number | 25002957 |
| Property Type | Single Family |
Building
| Bathroom Total | 2 |
| Bedrooms Above Ground | 2 |
| Bedrooms Total | 2 |
| Cooling Type | Central Air Conditioning |
| Exterior Finish | Brick, Stone, Stucco |
| Flooring Type | Ceramic/porcelain, Hardwood |
| Foundation Type | Concrete |
| Heating Fuel | Natural Gas |
| Heating Type | Forced Air, Furnace |
| Size Interior | 1,521 Ft2 |
| Total Finished Area | 1521 Sqft |
| Type | Apartment |
Parking
| Open | |
| Street | 1 |
Land
| Acreage | No |
| Zoning Description | Res |
Rooms
| Level | Type | Length | Width | Dimensions |
|---|---|---|---|---|
| Main Level | 3pc Ensuite Bath | Measurements not available | ||
| Main Level | 3pc Bathroom | Measurements not available | ||
| Main Level | Bedroom | Measurements not available | ||
| Main Level | Primary Bedroom | Measurements not available | ||
| Main Level | Storage | Measurements not available | ||
| Main Level | Laundry Room | Measurements not available | ||
| Main Level | Living Room | Measurements not available | ||
| Main Level | Dining Room | Measurements not available | ||
| Main Level | Kitchen | Measurements not available |
Contact Us
Contact us for more information




















