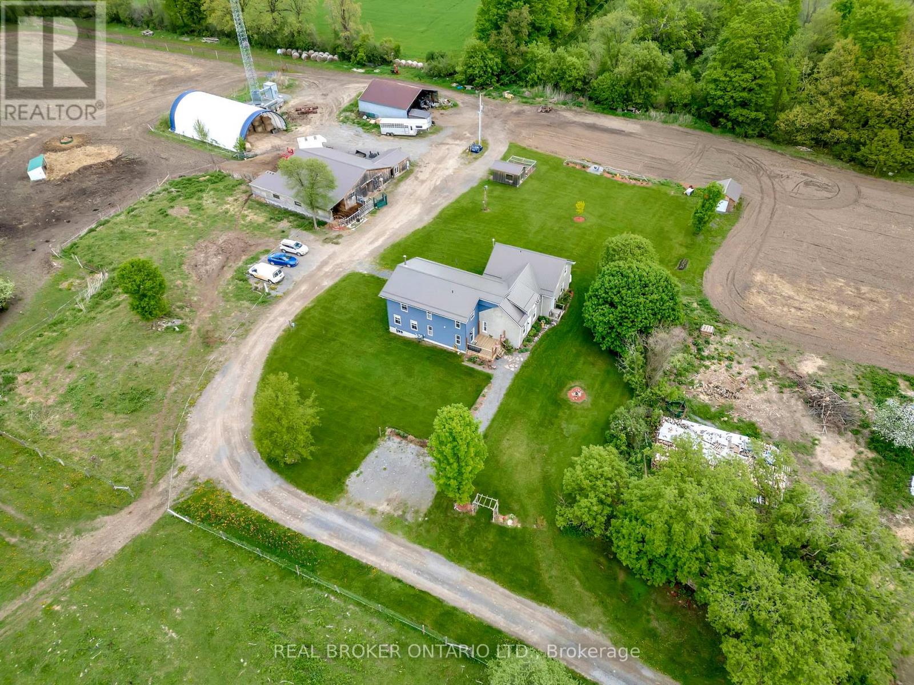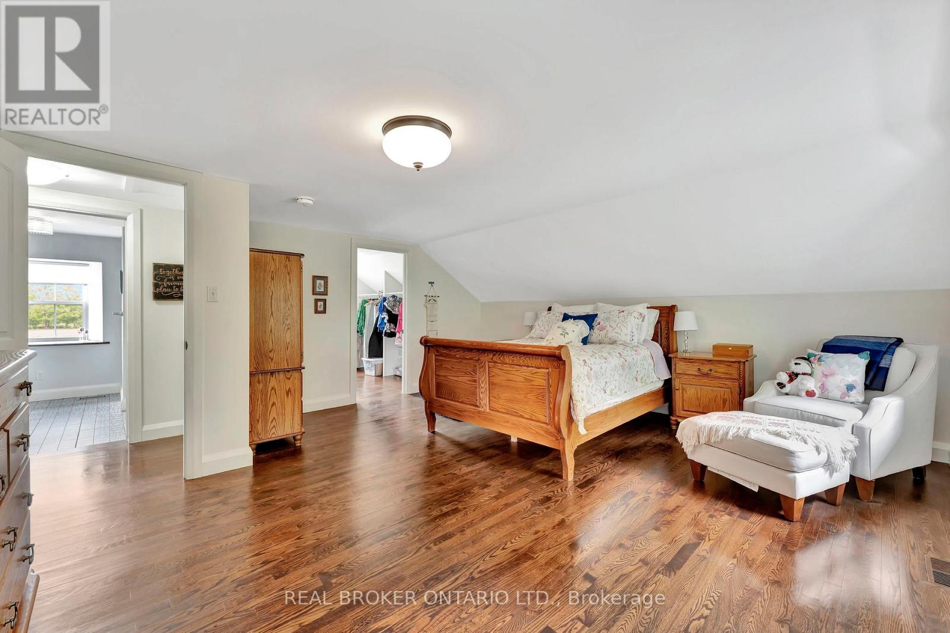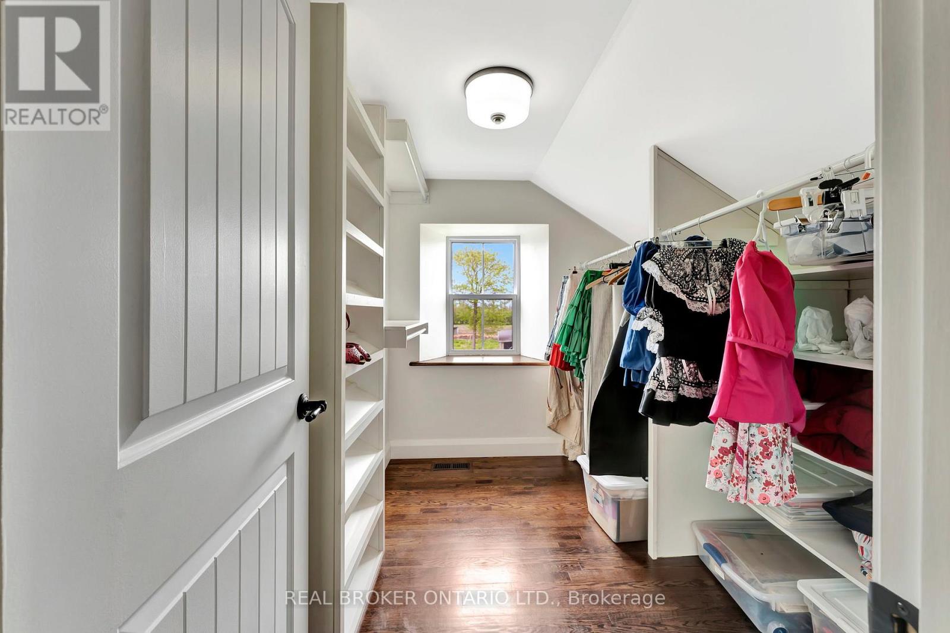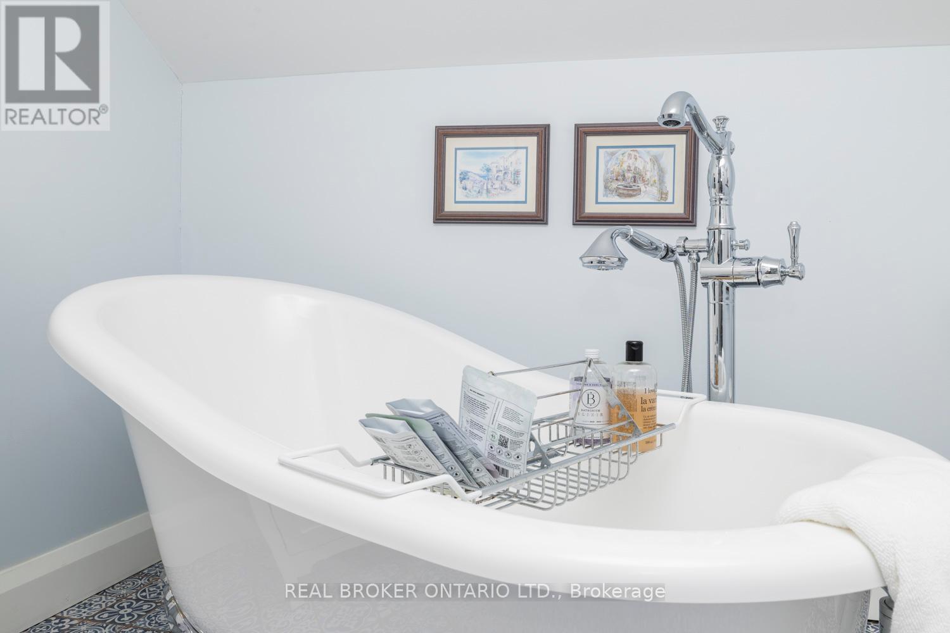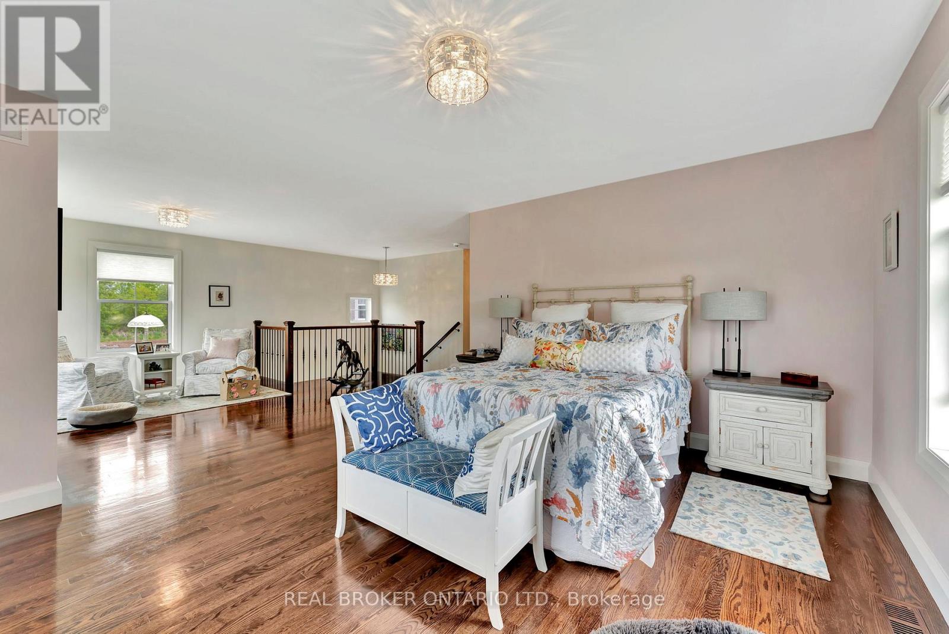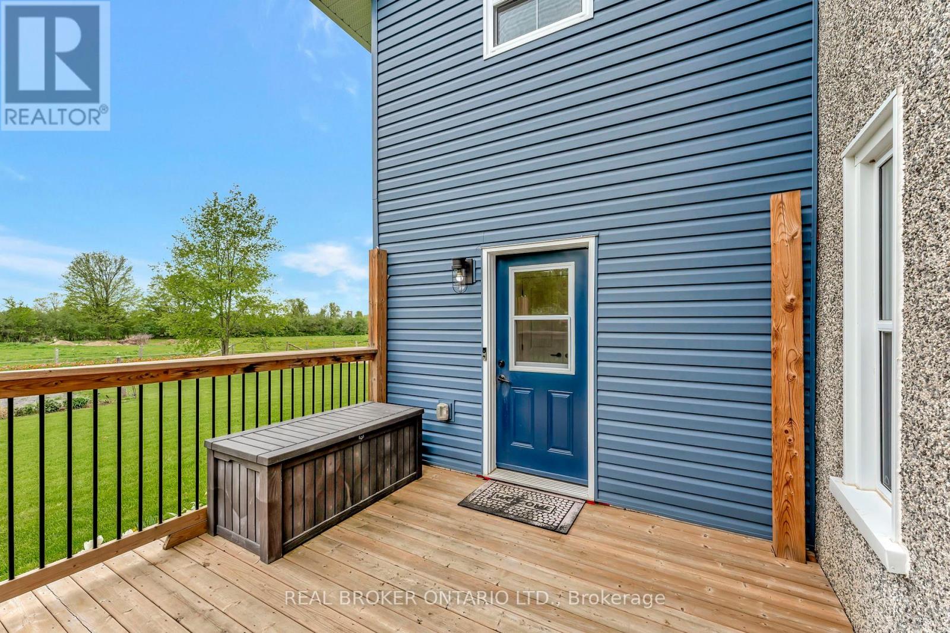3492 County 26 Road Augusta, Ontario K0E 1T0
$1,400,000
Extraordinary 186-Acre Farm - A Rare Opportunity! Welcome to this breathtaking 186-acre estate, offering a perfect blend of workable farmland, lush pastures, and a thriving sugar bush! 3492 County Road 26 is ideal for farming, homesteading, or simply enjoying the beauty of luxury rural living. Land & Barn Features: 62 total acres of workable land, including 30 acres of lush pastures & 30 acres of premium alfalfa. Approximately 70 acre sugar bush with endless potential. 40' x 48' barn, fully insulated with 200-amp service, ready for livestock, equipment, or workshop space. Now let's talk about the home - A Masterpiece of Restoration & Modern Elegance! This remarkable stone farmhouse has been completely renovated and expanded (2020), blending historic charm with contemporary modern luxury. Step inside to an expansive main floor, featuring: A show-stopping kitchen (complete with KitchenAid appliances) that is spacious, modern, and designed for entertaining! A functional pantry is also an added bonus and will help keep your dream kitchen well-kept. Expansive living spaces, including a living room w/wood burning fireplace, den w/ library, and home office. The main level powder room is also wheelchair accessible, offering a wide entrance and extra space. The primary suite is a luxurious oasis, offering: a custom walk-in closet with built-ins, a spa-inspired ensuite with dual sinks, heated floor, and an oversized 2 person glass walk-in shower. PLUS a private sitting area and even a personal staircase leading to the living room. Surrounded by rolling fields, mature trees, and breathtaking views, this property is the ultimate escape while being fully equipped for modern country living. Whether you're looking for an operating farm, equestrian estate, or serene retreat, this farm is truly one of a kind. (id:60234)
Property Details
| MLS® Number | X11988315 |
| Property Type | Agriculture |
| Community Name | 809 - Augusta Twp |
| Farm Type | Farm |
| Features | Wooded Area, Irregular Lot Size, Wheelchair Access |
| Parking Space Total | 20 |
| Structure | Paddocks/corralls, Drive Shed, Barn, Barn, Barn, Shed |
Building
| Bathroom Total | 3 |
| Bedrooms Above Ground | 3 |
| Bedrooms Total | 3 |
| Age | 100+ Years |
| Amenities | Fireplace(s) |
| Appliances | Blinds, Dryer, Stove, Washer, Refrigerator |
| Basement Development | Partially Finished |
| Basement Type | N/a (partially Finished) |
| Cooling Type | Central Air Conditioning |
| Exterior Finish | Vinyl Siding, Stucco |
| Fire Protection | Alarm System |
| Fireplace Present | Yes |
| Half Bath Total | 1 |
| Heating Fuel | Propane |
| Heating Type | Forced Air |
| Stories Total | 2 |
| Size Interior | 3,500 - 5,000 Ft2 |
Parking
| No Garage |
Land
| Acreage | Yes |
| Sewer | Septic System |
| Size Irregular | 1360.6 X 5057.1 Acre |
| Size Total Text | 1360.6 X 5057.1 Acre|100+ Acres |
| Soil Type | Mixed Soil |
Rooms
| Level | Type | Length | Width | Dimensions |
|---|---|---|---|---|
| Second Level | Bedroom 3 | 3.26 m | 5.24 m | 3.26 m x 5.24 m |
| Second Level | Bathroom | 2.75 m | 4.48 m | 2.75 m x 4.48 m |
| Second Level | Laundry Room | 2.49 m | 3.47 m | 2.49 m x 3.47 m |
| Second Level | Bathroom | 2.75 m | 4.48 m | 2.75 m x 4.48 m |
| Second Level | Primary Bedroom | 7.83 m | 5.91 m | 7.83 m x 5.91 m |
| Second Level | Bedroom 2 | 5.11 m | 6.09 m | 5.11 m x 6.09 m |
| Main Level | Foyer | 2.68 m | 1.91 m | 2.68 m x 1.91 m |
| Main Level | Living Room | 8.27 m | 5.4 m | 8.27 m x 5.4 m |
| Main Level | Kitchen | 4.17 m | 2.71 m | 4.17 m x 2.71 m |
| Main Level | Pantry | 2.69 m | 1.44 m | 2.69 m x 1.44 m |
| Main Level | Bathroom | 2.82 m | 2.16 m | 2.82 m x 2.16 m |
| Main Level | Dining Room | 2.64 m | 3.92 m | 2.64 m x 3.92 m |
| Main Level | Living Room | 6.78 m | 5.29 m | 6.78 m x 5.29 m |
| Main Level | Library | 2.86 m | 3.74 m | 2.86 m x 3.74 m |
| Main Level | Office | 3.18 m | 2.55 m | 3.18 m x 2.55 m |
Utilities
| Cable | Installed |
| Electricity | Installed |
Contact Us
Contact us for more information

