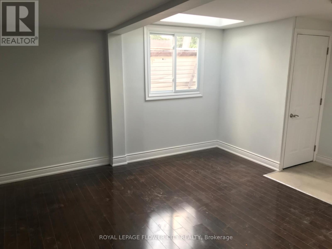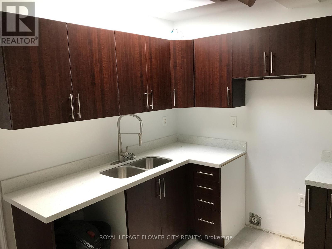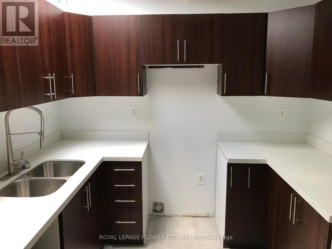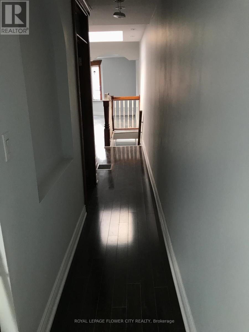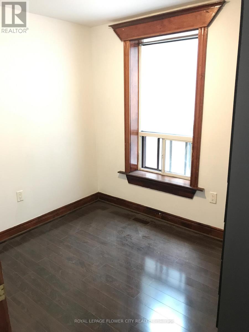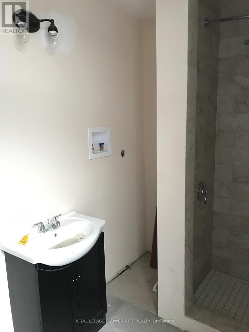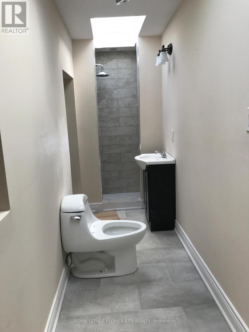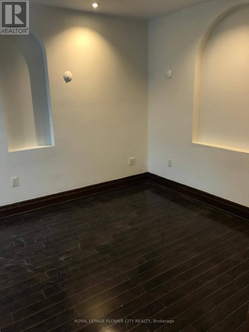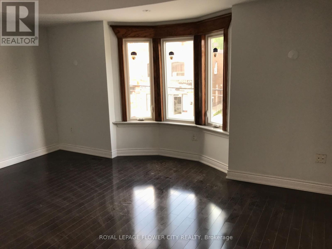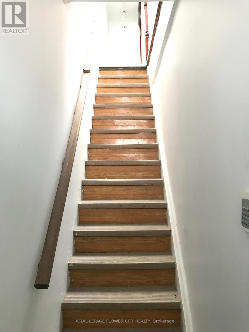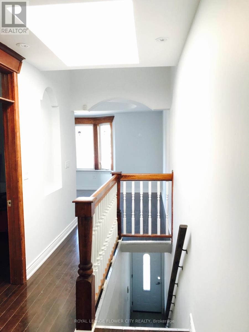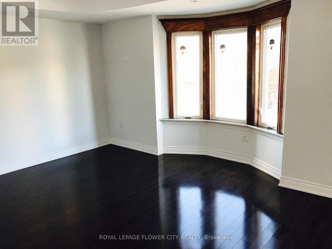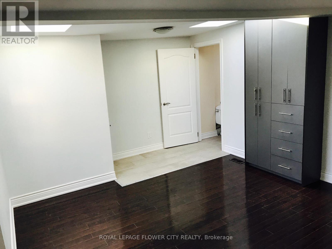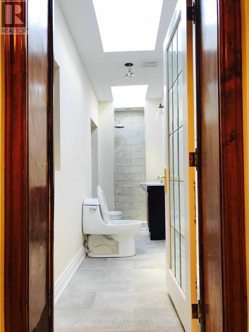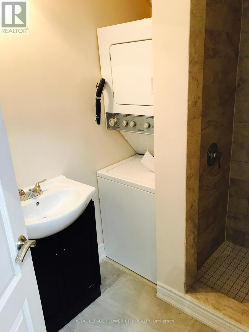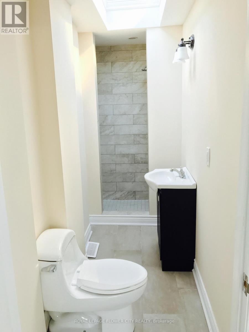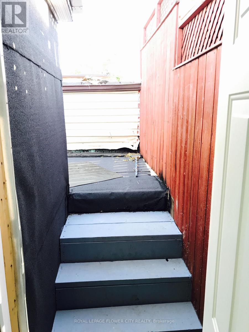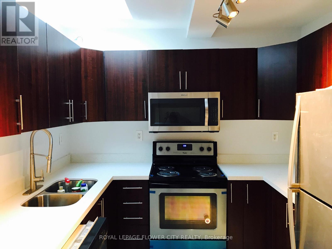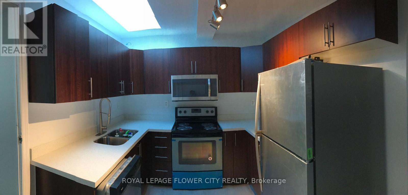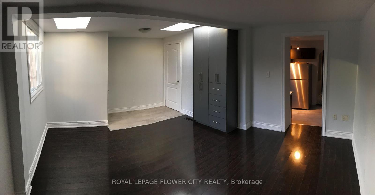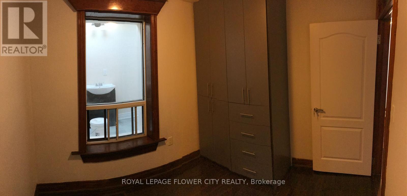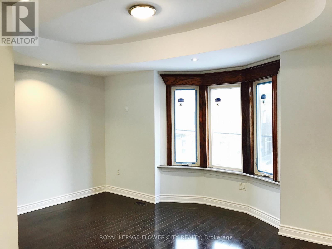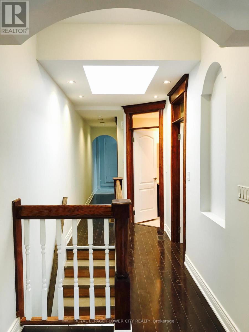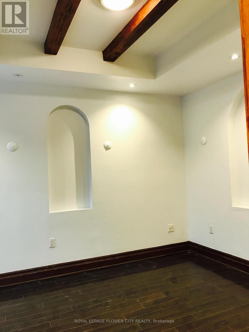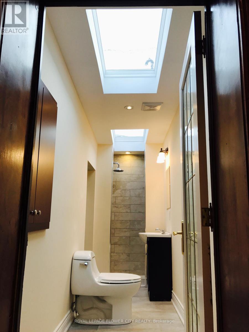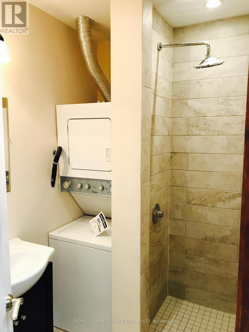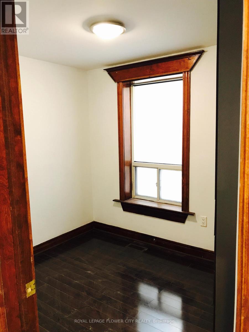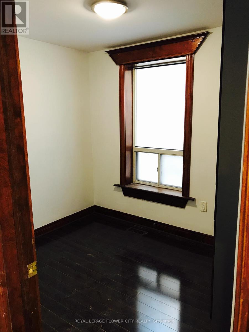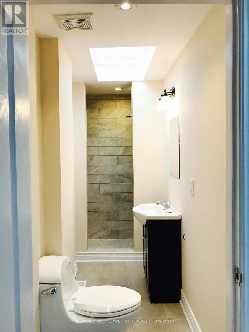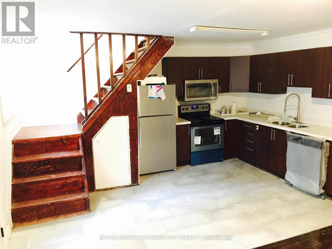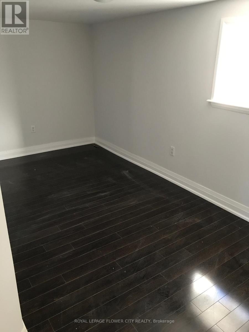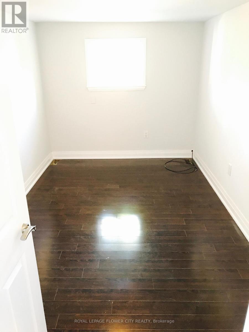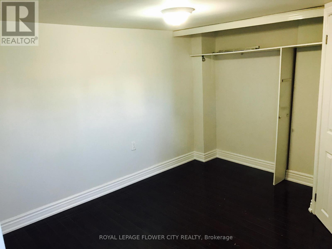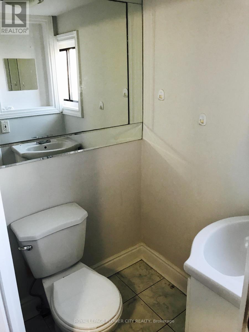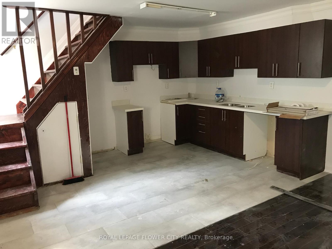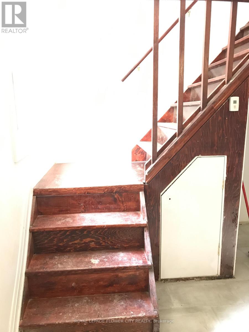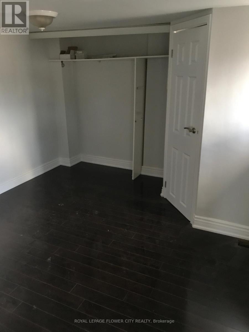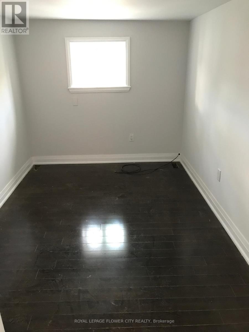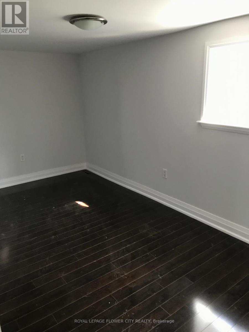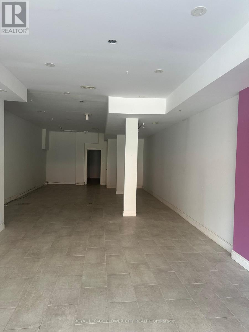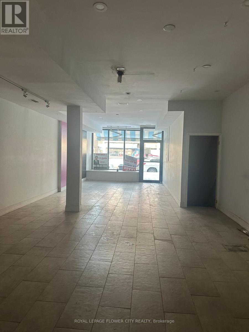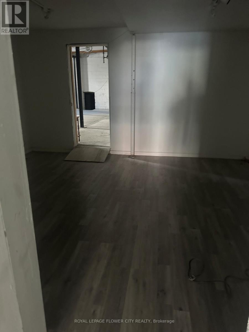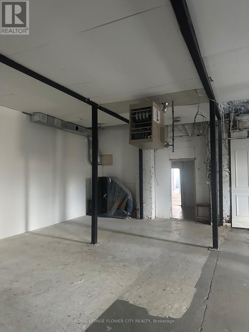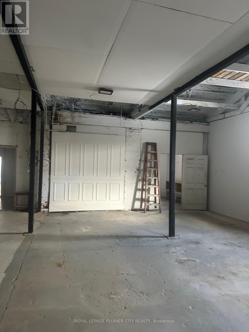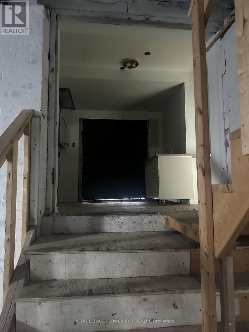1188 Weston Road Toronto, Ontario M9M 4P4
$1,649,000
Opportunity to own a multiple use building with retail, warehouse ,and 2 residential units . In one of Toronto's most bustling intersections. This prime commercial residential features a full-size basement, perfect for storage or additional retail space. This location is a must-see and ideal for various business types with numerous permitted uses! Located just 700 meters from the upcoming Mount Dennis Station. transit-oriented mixed-use building offers exceptional convenience and accessibility. The recently renovated property boasts an exceptionally deep lot with multiple access points, including a rear laneway. The property Also Includes Two, 3-bedroom Residential Apartments. VTB available .Hard to find this type of property in GTA .Commercial retail area and were house area also available for lease . see MLS number Buyers and buyers agent to do own du diligence all aspects of the property seller nor the sellers agent give any warranties. Multiple use building consist of Retail , warehouse full size basement and 2 /3 Bedroom apartments fully renovated deep lot great income property . (id:60234)
Property Details
| MLS® Number | W11985389 |
| Property Type | Retail |
| Community Name | Mount Dennis |
Building
| Cooling Type | Fully Air Conditioned |
| Heating Fuel | Natural Gas |
| Heating Type | Forced Air |
| Size Interior | 5,500 Ft2 |
| Utility Water | Municipal Water |
Land
| Acreage | No |
| Size Depth | 96 Ft ,10 In |
| Size Frontage | 27 Ft ,9 In |
| Size Irregular | Unit=27.75 X 96.88 Ft |
| Size Total Text | Unit=27.75 X 96.88 Ft |
| Zoning Description | Commercial Retail Multi Use |
Contact Us
Contact us for more information


