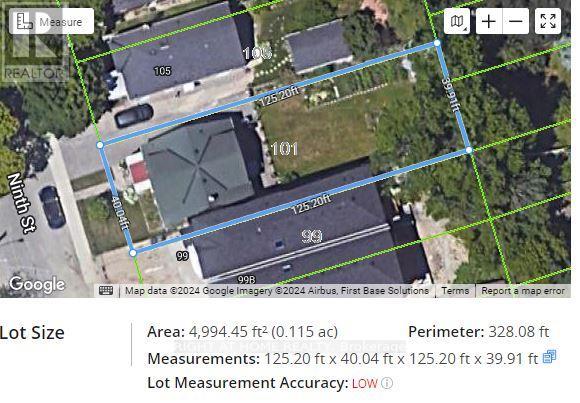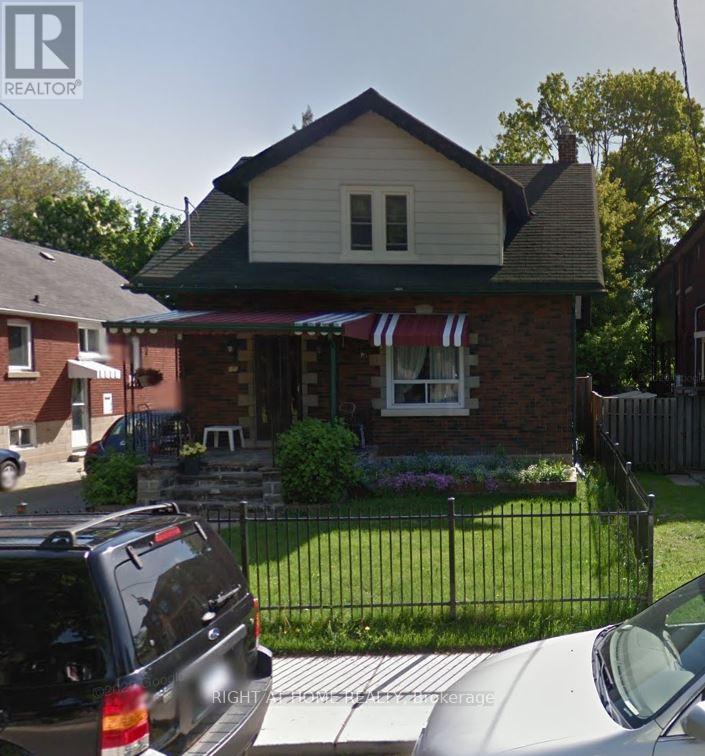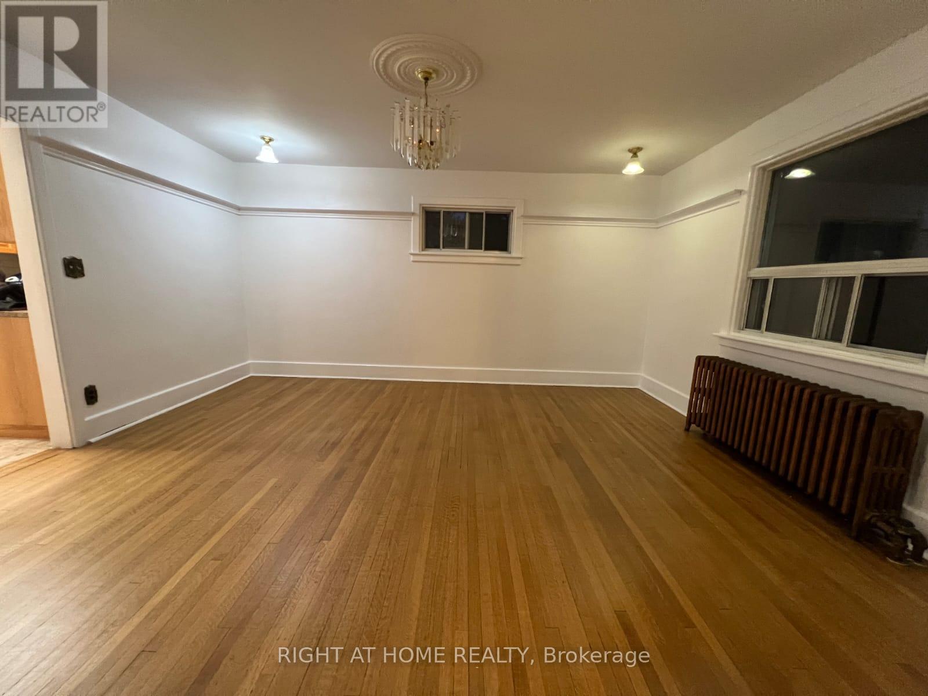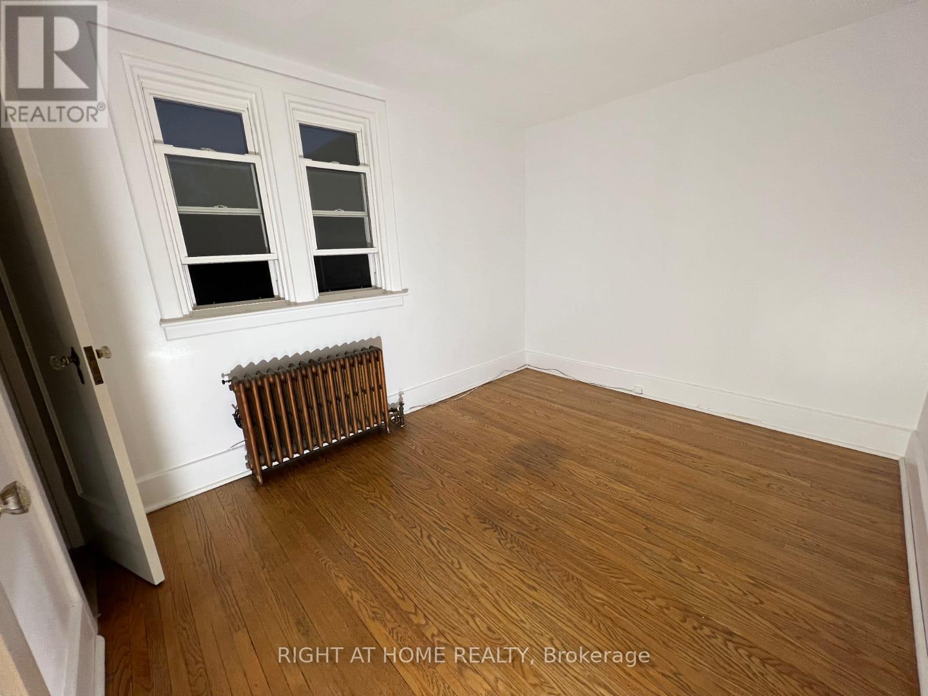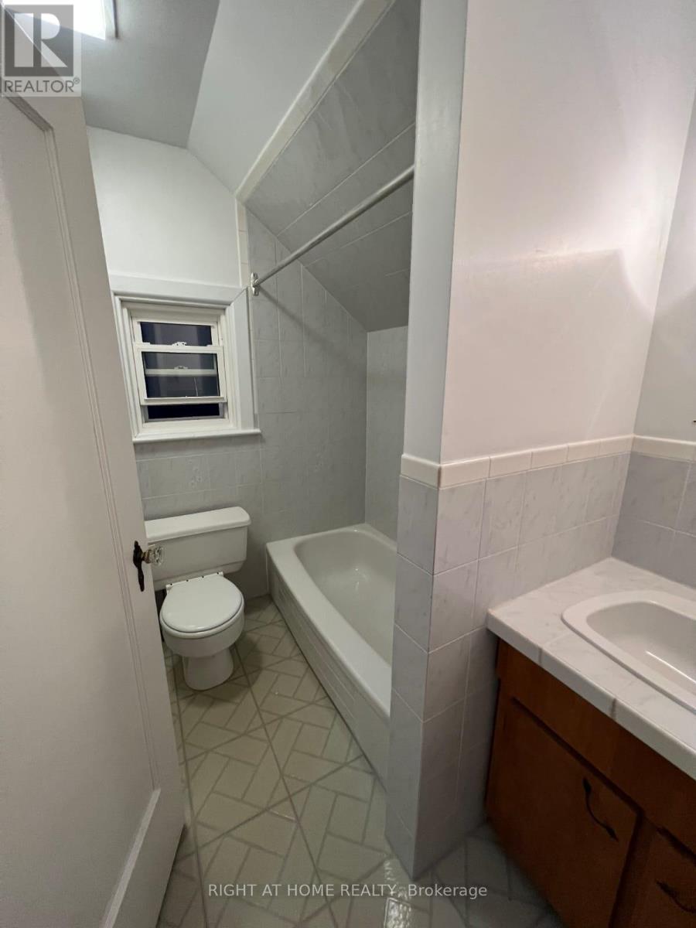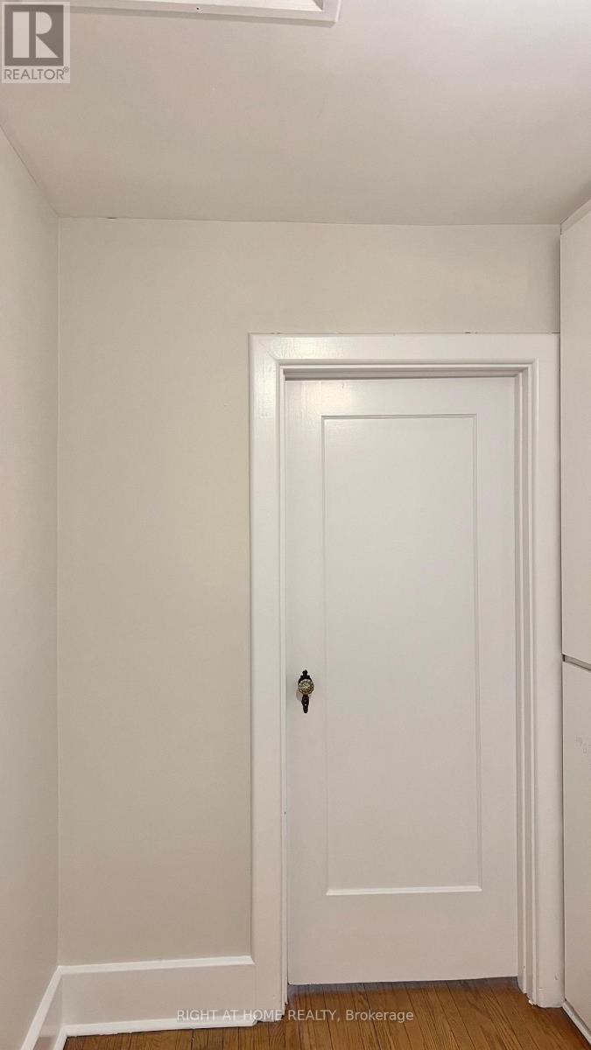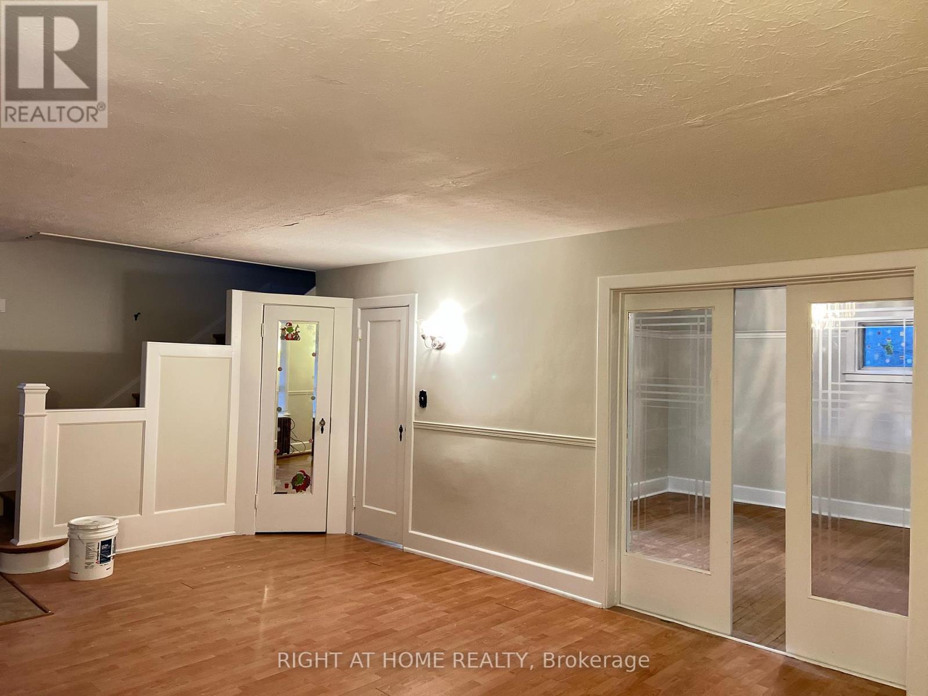101 Ninth Street Toronto, Ontario M8V 3E5
$1,134,900
This highly desirable 40 Ft x 125 Ft lot offers unlimited potential to renovate or build your dream home in the vibrant New Toronto neighborhood. This well-preserved, solid brick, exudes timeless character throughout. It features generous living areas, three spacious bedrooms with walk-in closets, a four-piece family bathroom, and a charming front porch, ideal for savoring your morning coffee. The lower level, with a separate entrance, The large backyard offers a stone patio, mature trees, and a beautiful perennial garden, providing a peaceful retreat. There's also parking for up to three cars. Perfectly situated just steps from the lake, scenic waterfront trails, parks, skating rinks, and the shops and restaurants along Lake Shore Blvd. With easy access to TTC, schools, and Humber College, this home is just a short commute to downtown! Recently Freshly Painted (id:60234)
Property Details
| MLS® Number | W11991419 |
| Property Type | Single Family |
| Community Name | New Toronto |
| Amenities Near By | Park, Public Transit, Schools |
| Parking Space Total | 3 |
Building
| Bathroom Total | 2 |
| Bedrooms Above Ground | 3 |
| Bedrooms Total | 3 |
| Appliances | Dishwasher, Dryer, Stove, Water Heater, Washer, Window Coverings, Refrigerator |
| Basement Development | Partially Finished |
| Basement Features | Separate Entrance |
| Basement Type | N/a (partially Finished) |
| Construction Style Attachment | Detached |
| Exterior Finish | Aluminum Siding, Brick |
| Flooring Type | Concrete, Hardwood |
| Foundation Type | Block |
| Half Bath Total | 1 |
| Heating Fuel | Natural Gas |
| Heating Type | Radiant Heat |
| Stories Total | 2 |
| Size Interior | 1,500 - 2,000 Ft2 |
| Type | House |
| Utility Water | Municipal Water |
Parking
| No Garage |
Land
| Acreage | No |
| Land Amenities | Park, Public Transit, Schools |
| Sewer | Sanitary Sewer |
| Size Depth | 125 Ft |
| Size Frontage | 40 Ft |
| Size Irregular | 40 X 125 Ft |
| Size Total Text | 40 X 125 Ft |
| Surface Water | Lake/pond |
Rooms
| Level | Type | Length | Width | Dimensions |
|---|---|---|---|---|
| Second Level | Primary Bedroom | 4.65 m | 2.92 m | 4.65 m x 2.92 m |
| Second Level | Bedroom 2 | 3.96 m | 2.62 m | 3.96 m x 2.62 m |
| Second Level | Bedroom 3 | 3.56 m | 2.84 m | 3.56 m x 2.84 m |
| Lower Level | Cold Room | 3.05 m | 2.12 m | 3.05 m x 2.12 m |
| Lower Level | Laundry Room | 3.66 m | 3.05 m | 3.66 m x 3.05 m |
| Lower Level | Workshop | 7.14 m | 3.73 m | 7.14 m x 3.73 m |
| Main Level | Living Room | 7.39 m | 4.34 m | 7.39 m x 4.34 m |
| Main Level | Dining Room | 4.83 m | 4.01 m | 4.83 m x 4.01 m |
| Main Level | Kitchen | 4.09 m | 2.44 m | 4.09 m x 2.44 m |
Utilities
| Electricity | Installed |
| Sewer | Installed |
Contact Us
Contact us for more information

