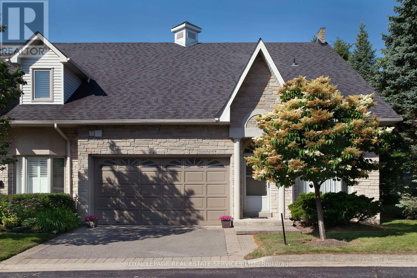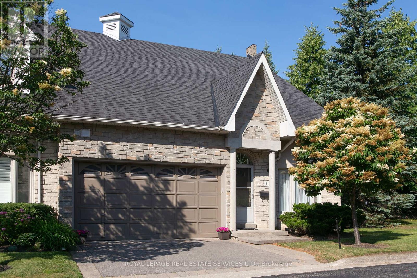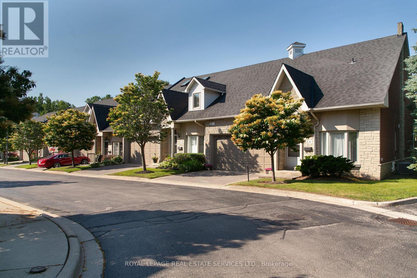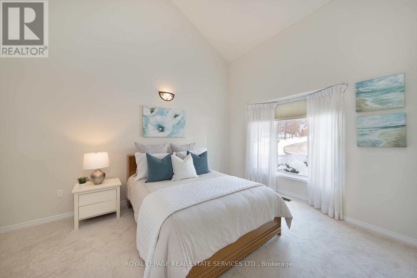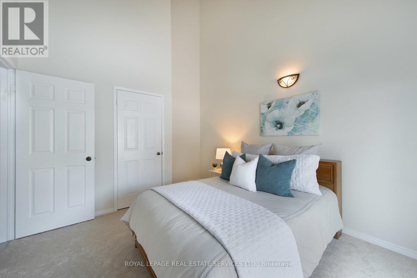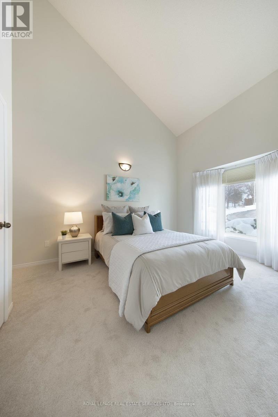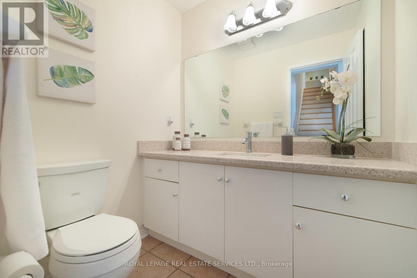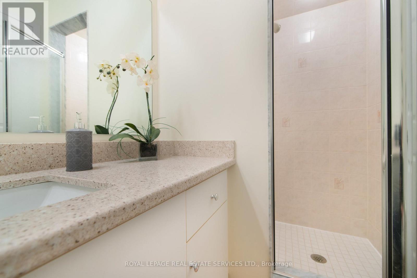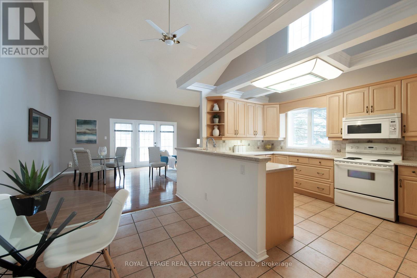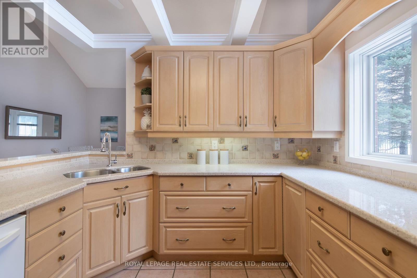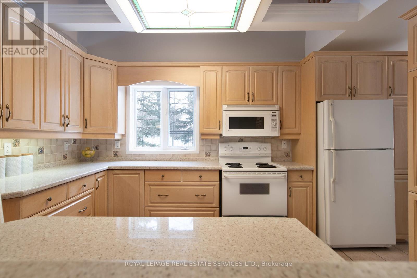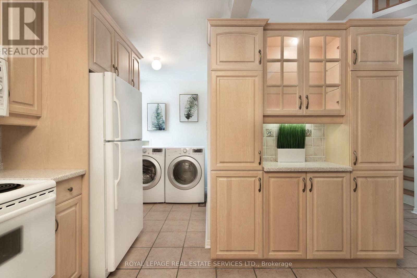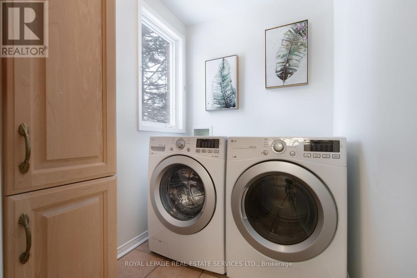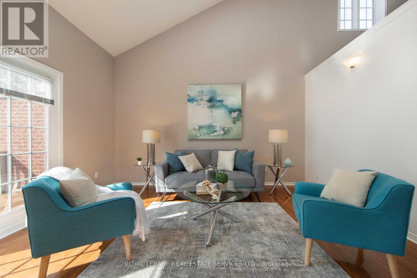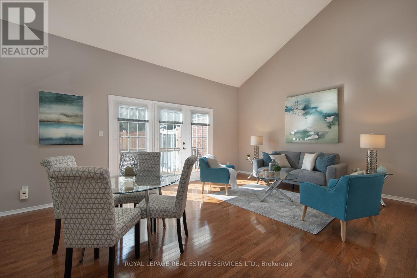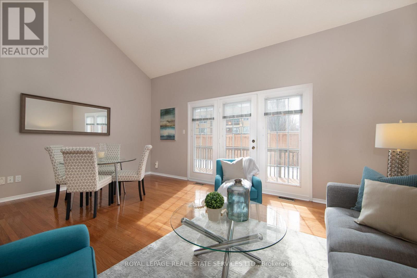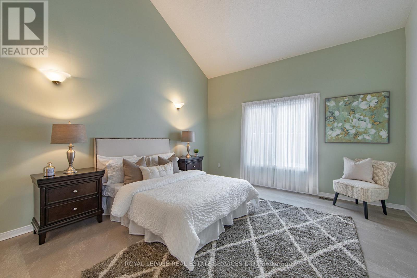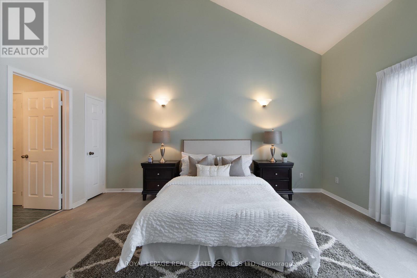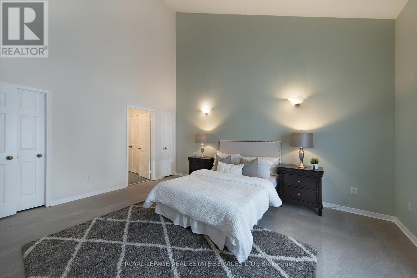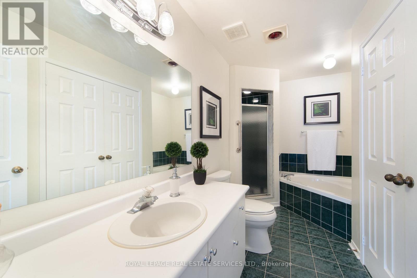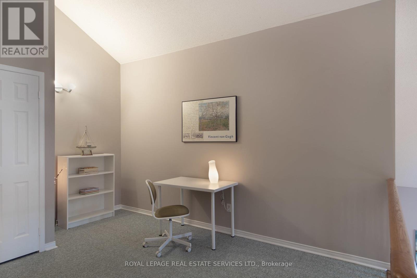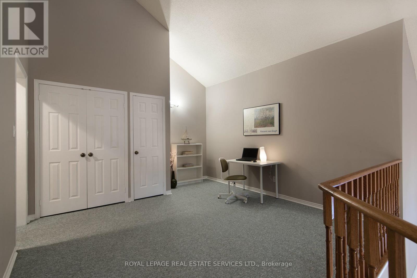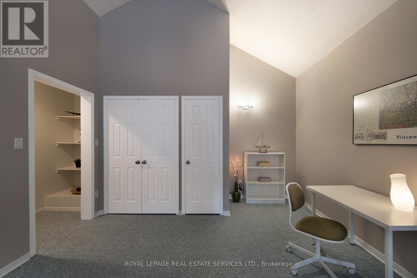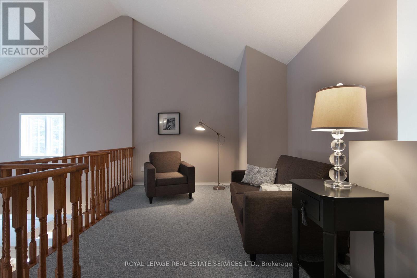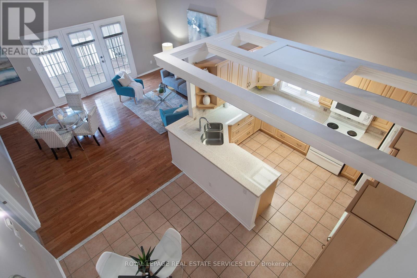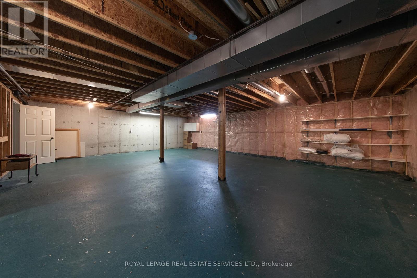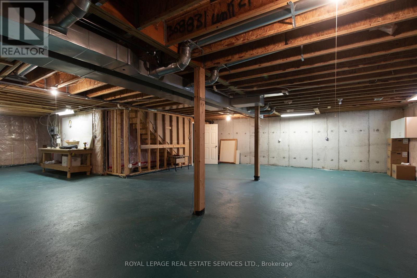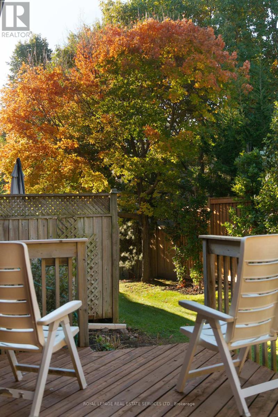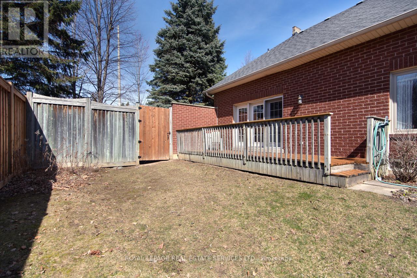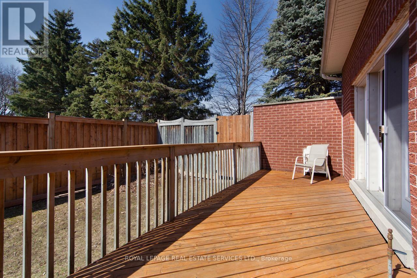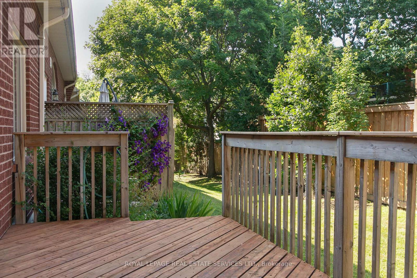21 - 1010 Cristina Court Mississauga, Ontario L5J 4T7
$1,195,000Maintenance, Parking
$665.84 Monthly
Maintenance, Parking
$665.84 MonthlyLive in comfort and style! End unit bungaloft with double garage and double driveway in small community of 21 townhomes on a quiet cul-de-sac. Spacious, open concept layout with soaring 7 m high cathedral ceiling. Easily live on one level with two main floor bedrooms and bathrooms and main floor laundry room. Updated kitchen with solid maple cabinetry and quartz countertops. Both bedrooms have vaulted 5.6 m high ceilings, and the primary bedroom has a 4-piece ensuite with soaker tub and walk-in closet. Large, bonus loft, currently used as family room and office space, could be converted to extra bedroom/bathroom. Huge, open basement has potential to be whatever you want. Convenient interior door to the garage, Walk out to a large, 23' by 7'secluded deck. Located close to Lake Ontario and Rattray Marsh and a short way from the vibrant villages of Clarkson and Port Credit with restaurants, shopping and amenities. QEW is nearby or take public transit (practically outside your door) and connect to the GO Train. Move in ready. Don't miss this one. (id:60234)
Property Details
| MLS® Number | W11994349 |
| Property Type | Single Family |
| Community Name | Clarkson |
| Community Features | Pet Restrictions |
| Equipment Type | Water Heater - Gas, Water Heater |
| Features | In Suite Laundry |
| Parking Space Total | 4 |
| Rental Equipment Type | Water Heater - Gas, Water Heater |
Building
| Bathroom Total | 2 |
| Bedrooms Above Ground | 2 |
| Bedrooms Total | 2 |
| Appliances | Central Vacuum, Garburator, Water Meter, Dishwasher, Dryer, Stove, Washer, Window Coverings, Refrigerator |
| Basement Type | Full |
| Cooling Type | Central Air Conditioning |
| Exterior Finish | Brick |
| Flooring Type | Hardwood |
| Heating Fuel | Natural Gas |
| Heating Type | Forced Air |
| Stories Total | 2 |
| Size Interior | 1,800 - 1,999 Ft2 |
| Type | Row / Townhouse |
Parking
| Attached Garage | |
| Garage |
Land
| Acreage | No |
Rooms
| Level | Type | Length | Width | Dimensions |
|---|---|---|---|---|
| Second Level | Family Room | 5.66 m | 2.51 m | 5.66 m x 2.51 m |
| Second Level | Office | 4.19 m | 3.9 m | 4.19 m x 3.9 m |
| Ground Level | Primary Bedroom | 4.94 m | 4.14 m | 4.94 m x 4.14 m |
| Ground Level | Bedroom 2 | 4.31 m | 3.24 m | 4.31 m x 3.24 m |
| Ground Level | Bathroom | 3.91 m | 2.24 m | 3.91 m x 2.24 m |
| Ground Level | Bathroom | 1.79 m | 1.5 m | 1.79 m x 1.5 m |
| Ground Level | Kitchen | 3.65 m | 3.28 m | 3.65 m x 3.28 m |
| Ground Level | Living Room | 4.44 m | 2.94 m | 4.44 m x 2.94 m |
| Ground Level | Dining Room | 4.02 m | 2.67 m | 4.02 m x 2.67 m |
Contact Us
Contact us for more information

