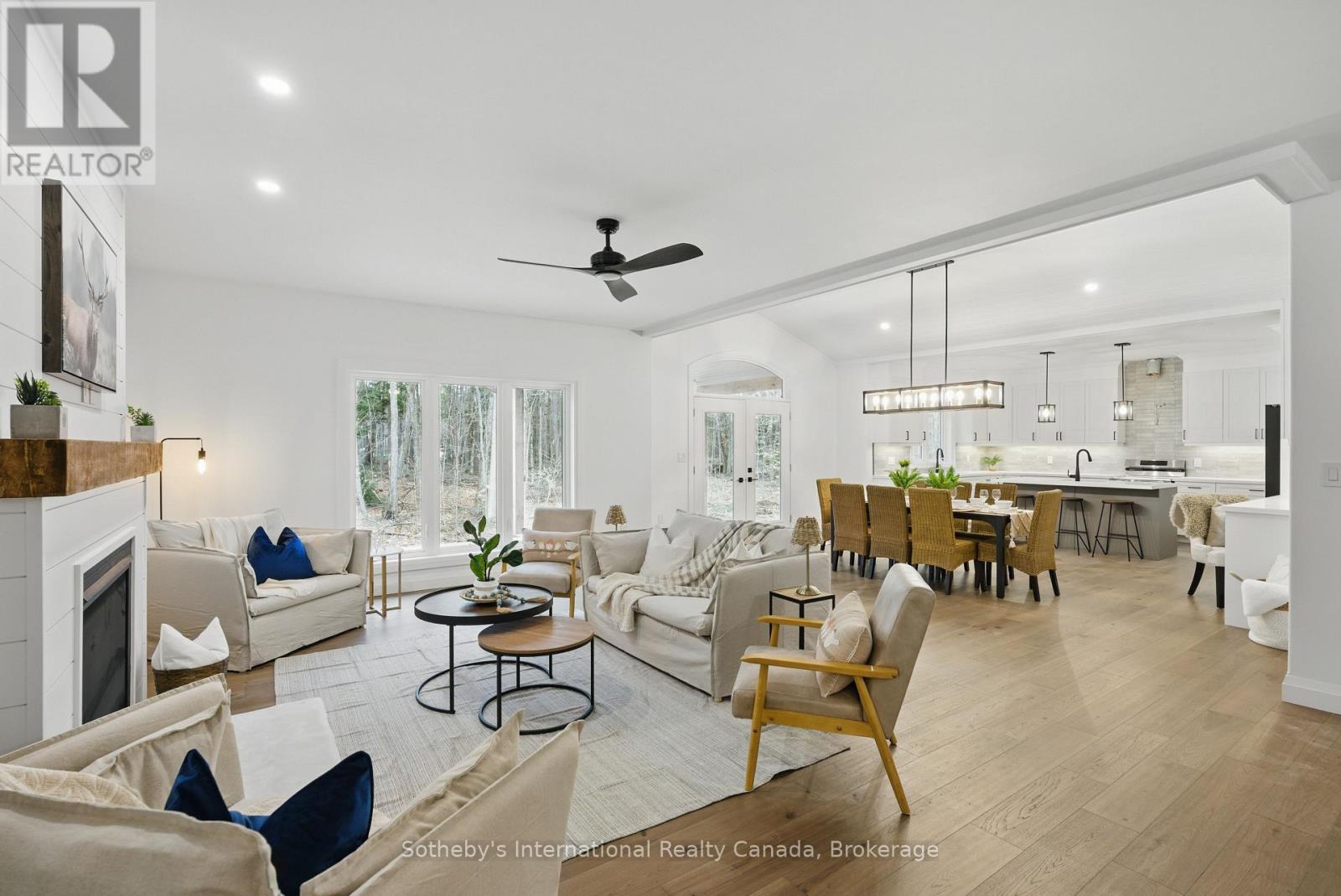1030 Xavier Street Gravenhurst, Ontario P0E 1G0
$1,399,900
New Build Finished Spring 2025 - Nestled on a private cul-de-sac surrounded by nature's beauty, this brand-new, 3-bedroom, 3-bathroom home offers a serene lifestyle on a 1+acre lot. With 9-foot ceilings and an open-concept design, this home is perfect for worry-free, modern living. Built on a premium flat wooded lot, this property offers everything you could ask for and more. As you walk up, you'll be greeted by an oversized covered front porch (stairs/landscaping will be done prior to close!), ideal for relaxing outdoors. Inside, natural light fills every room, accentuating the home's spacious feel and thoughtful design. The vaulted shiplap ceiling in the dining area and grandeur engineered hickory flooring set the tone for family gatherings and entertaining. The kitchen is a true showstopper, featuring sleek quartz countertops, a sit-up bar island with a prep sink, an abundance of cabinetry, and a coffee bar. High-end appliances make this kitchen both functional and stylish. The open design ensures that the kitchen is always connected to the dining area, perfect for intimate or large gatherings. The living room offers a cozy propane fireplace with shiplap surround, perfect for unwinding while enjoying views of the forest and wildlife. The private primary bedroom is a true retreat with a walk-in closet, direct access to your back deck, and an ensuite designed for ultimate relaxation. The unfinished basement offers plenty of space with the option to complete it as an in-law suite - bonus is the separate entrance through the impressive attached 3-car garage. Built with peace of mind in mind, this home is structurally overbuilt and includes a Tarion warranty and HST for added security. Located in the highly sought-after Kilworthy area, you're just minutes from HWY 11, Sparrow and Kahshe lakes, shopping, golf, and entertainment. A true showstopper in a high-end built community, you won't be disappointed with this move. Schedule your viewing today! ** This is a linked property.** (id:60234)
Property Details
| MLS® Number | X11993766 |
| Property Type | Single Family |
| Community Name | Morrison |
| Amenities Near By | Hospital, Place Of Worship, Schools, Golf Nearby |
| Community Features | School Bus |
| Features | Wooded Area, Sump Pump |
| Parking Space Total | 9 |
Building
| Bathroom Total | 3 |
| Bedrooms Above Ground | 3 |
| Bedrooms Total | 3 |
| Amenities | Fireplace(s) |
| Appliances | Water Heater, Water Treatment, Dishwasher, Dryer, Microwave, Hood Fan, Stove, Washer, Refrigerator |
| Architectural Style | Bungalow |
| Basement Development | Unfinished |
| Basement Features | Separate Entrance |
| Basement Type | N/a (unfinished) |
| Construction Style Attachment | Detached |
| Cooling Type | Central Air Conditioning, Ventilation System |
| Exterior Finish | Wood, Stone |
| Fireplace Present | Yes |
| Fireplace Total | 1 |
| Foundation Type | Concrete, Poured Concrete |
| Half Bath Total | 1 |
| Heating Fuel | Propane |
| Heating Type | Forced Air |
| Stories Total | 1 |
| Size Interior | 2,000 - 2,500 Ft2 |
| Type | House |
| Utility Water | Dug Well |
Parking
| Attached Garage | |
| Garage |
Land
| Acreage | No |
| Land Amenities | Hospital, Place Of Worship, Schools, Golf Nearby |
| Sewer | Septic System |
| Size Depth | 320 Ft ,6 In |
| Size Frontage | 134 Ft ,3 In |
| Size Irregular | 134.3 X 320.5 Ft |
| Size Total Text | 134.3 X 320.5 Ft|1/2 - 1.99 Acres |
Contact Us
Contact us for more information







































