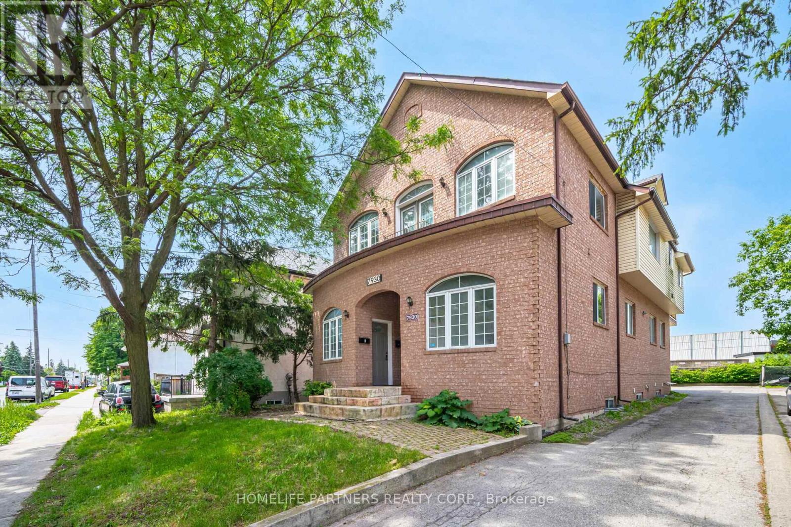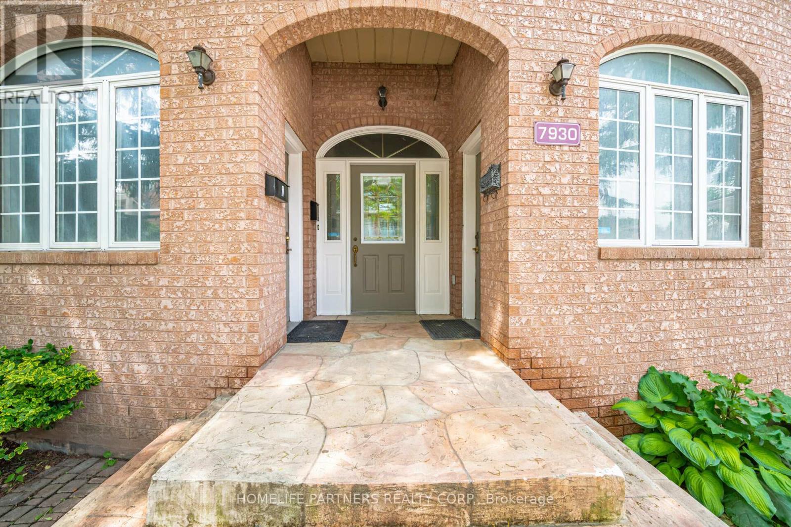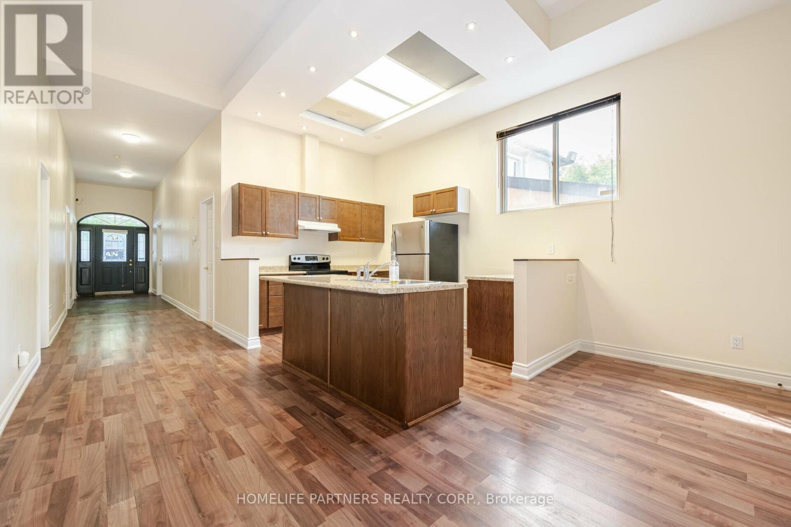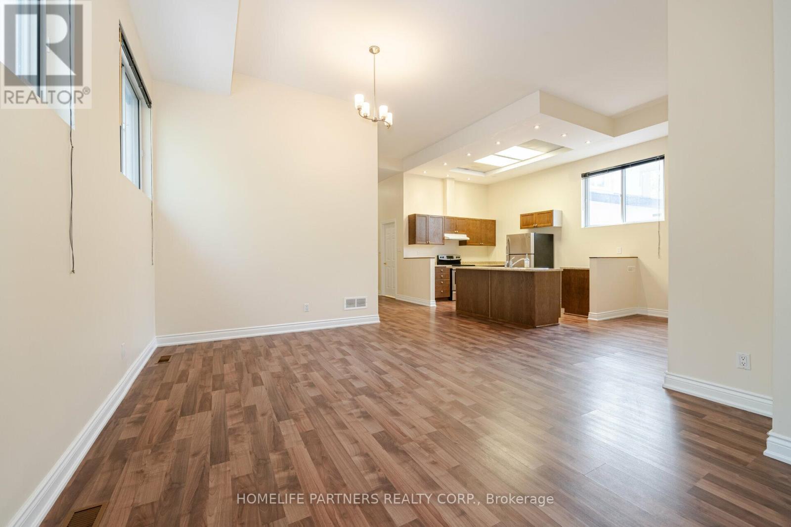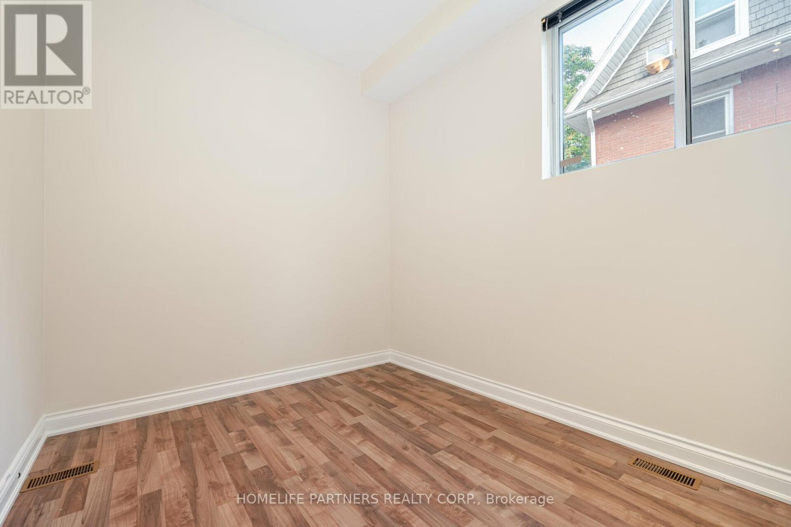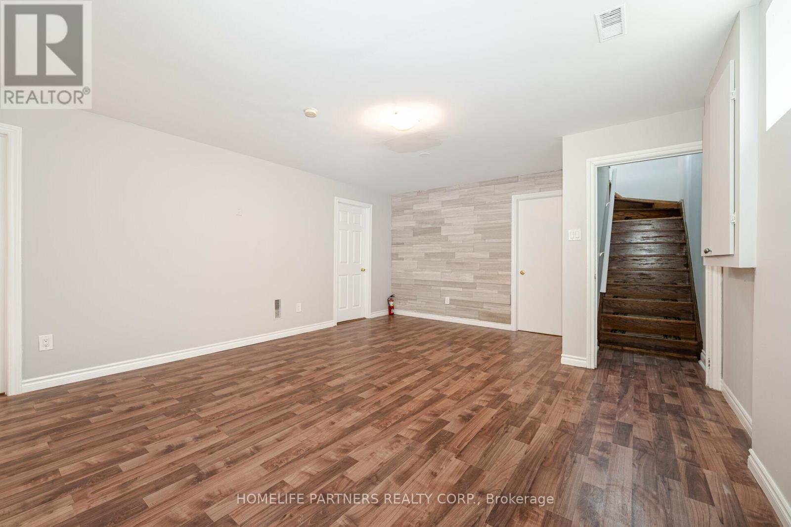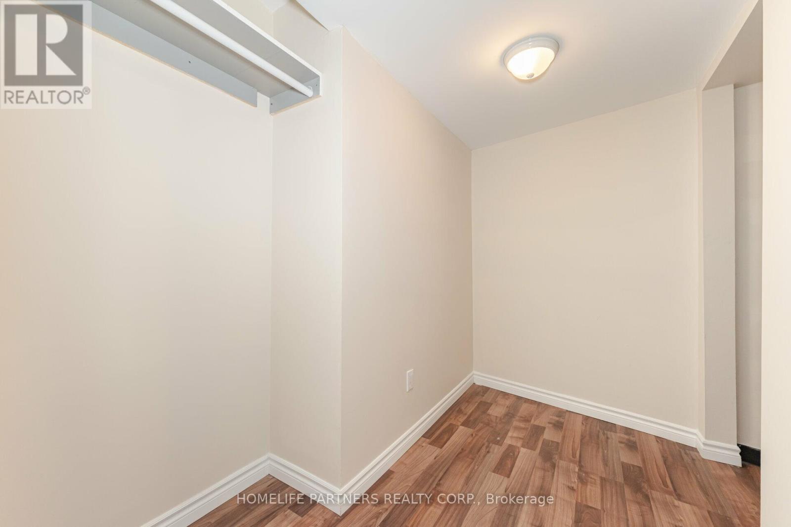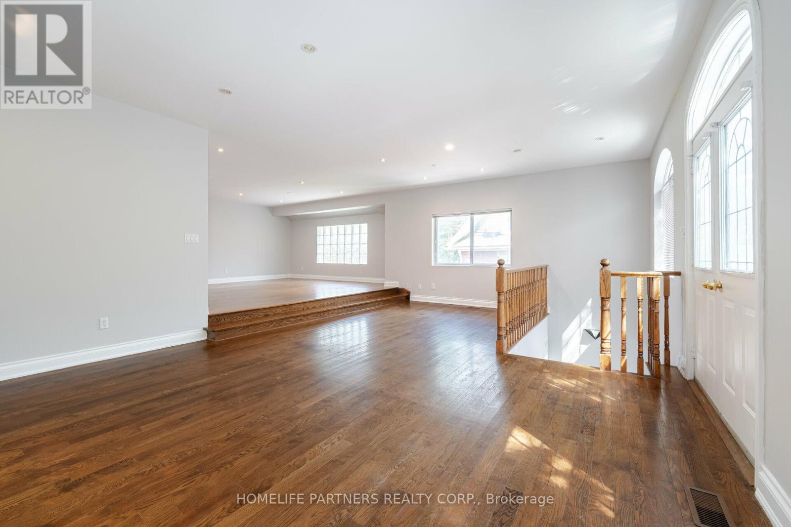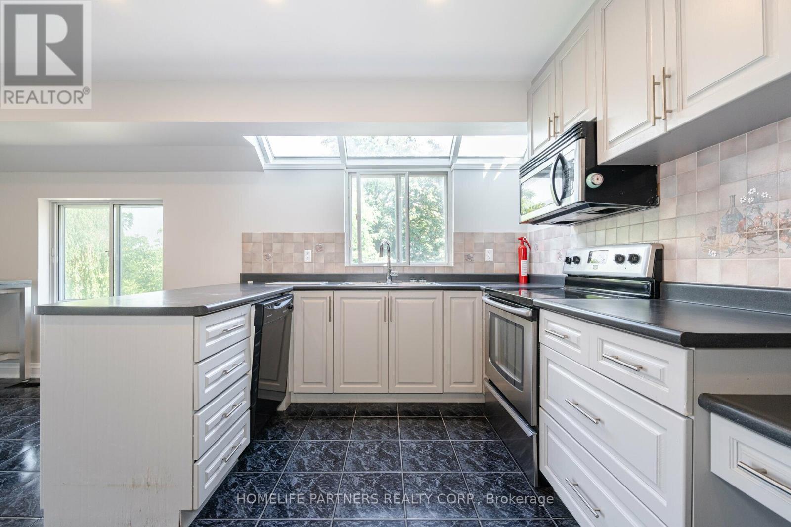7930 Kipling Avenue Vaughan, Ontario L4L 1Z5
$2,250,000
Prime Location! Custom Built Home! This is your opportunity to own more than 5000sqft of total livable space. This sun filled Home has 12 foot ceilings on the main floor with oversized windows. Boasting 6 Separate entrances, 6+2 Bedrooms, 7 bathrooms, 3 Spacious kitchens, 3 equipped Laundry Areas, multiple dining / living / great room areas throughout every level. The 2nd floor walks out to a large rear private deck and Juliette balcony. The Upper Level has a 3rd floor loft primary bedroom with 2 piece bathroom. The Finished Basement on its own features 2 Bedrooms, 2 entrances, 2 bathrooms, ensuite laundry, eat-in kitchen, and a huge 300sqft+ storage or theatre room. Thousands spent on upgrading and renovating kitchens, bathrooms, flooring and more during 2020 through 2021. The spacious attached double garage has 12 ft ceilings for ample storage. New Roof (2022). Ability to park 6 large vehicles at rear of property. Within walking distance to Market Lane, schools, golf course, transit and more! This custom built opportunity is for a large multifamily or Live, Work and Passive Income. A definite must see in person for its vast possibilities! (id:60234)
Property Details
| MLS® Number | N11995316 |
| Property Type | Single Family |
| Community Name | West Woodbridge |
| Amenities Near By | Golf Nearby, Schools, Place Of Worship, Public Transit |
| Community Features | Community Centre |
| Equipment Type | Water Heater |
| Features | Irregular Lot Size, Paved Yard, Carpet Free, Guest Suite, In-law Suite |
| Parking Space Total | 8 |
| Rental Equipment Type | Water Heater |
| Structure | Deck |
Building
| Bathroom Total | 5 |
| Bedrooms Above Ground | 6 |
| Bedrooms Below Ground | 2 |
| Bedrooms Total | 8 |
| Appliances | Alarm System, Dryer, Washer, Window Coverings |
| Basement Development | Finished |
| Basement Features | Separate Entrance |
| Basement Type | N/a (finished) |
| Construction Style Attachment | Detached |
| Cooling Type | Central Air Conditioning |
| Exterior Finish | Brick |
| Fire Protection | Alarm System |
| Flooring Type | Ceramic, Laminate, Hardwood |
| Foundation Type | Block |
| Half Bath Total | 2 |
| Heating Fuel | Natural Gas |
| Heating Type | Forced Air |
| Stories Total | 3 |
| Size Interior | 3,500 - 5,000 Ft2 |
| Type | House |
| Utility Water | Municipal Water |
Parking
| Attached Garage | |
| Garage |
Land
| Acreage | No |
| Land Amenities | Golf Nearby, Schools, Place Of Worship, Public Transit |
| Sewer | Sanitary Sewer |
| Size Depth | 141 Ft ,7 In |
| Size Frontage | 42 Ft ,10 In |
| Size Irregular | 42.9 X 141.6 Ft |
| Size Total Text | 42.9 X 141.6 Ft |
Rooms
| Level | Type | Length | Width | Dimensions |
|---|---|---|---|---|
| Second Level | Kitchen | 5.33 m | 3.56 m | 5.33 m x 3.56 m |
| Second Level | Eating Area | 3.56 m | 2.33 m | 3.56 m x 2.33 m |
| Second Level | Dining Room | 5.33 m | 4.6 m | 5.33 m x 4.6 m |
| Second Level | Living Room | 7.77 m | 4.9 m | 7.77 m x 4.9 m |
| Second Level | Bedroom 2 | 3.68 m | 2.95 m | 3.68 m x 2.95 m |
| Second Level | Bedroom 3 | 3.3 m | 3 m | 3.3 m x 3 m |
| Third Level | Primary Bedroom | 5.51 m | 5.31 m | 5.51 m x 5.31 m |
| Ground Level | Primary Bedroom | 4.27 m | 2.85 m | 4.27 m x 2.85 m |
| Ground Level | Bedroom 2 | 3.89 m | 2.79 m | 3.89 m x 2.79 m |
| Ground Level | Kitchen | 3.76 m | 2.79 m | 3.76 m x 2.79 m |
| Ground Level | Eating Area | 3.05 m | 2.44 m | 3.05 m x 2.44 m |
| Ground Level | Living Room | 5.21 m | 3.96 m | 5.21 m x 3.96 m |
Utilities
| Cable | Installed |
| Electricity | Installed |
| Sewer | Installed |
Contact Us
Contact us for more information

