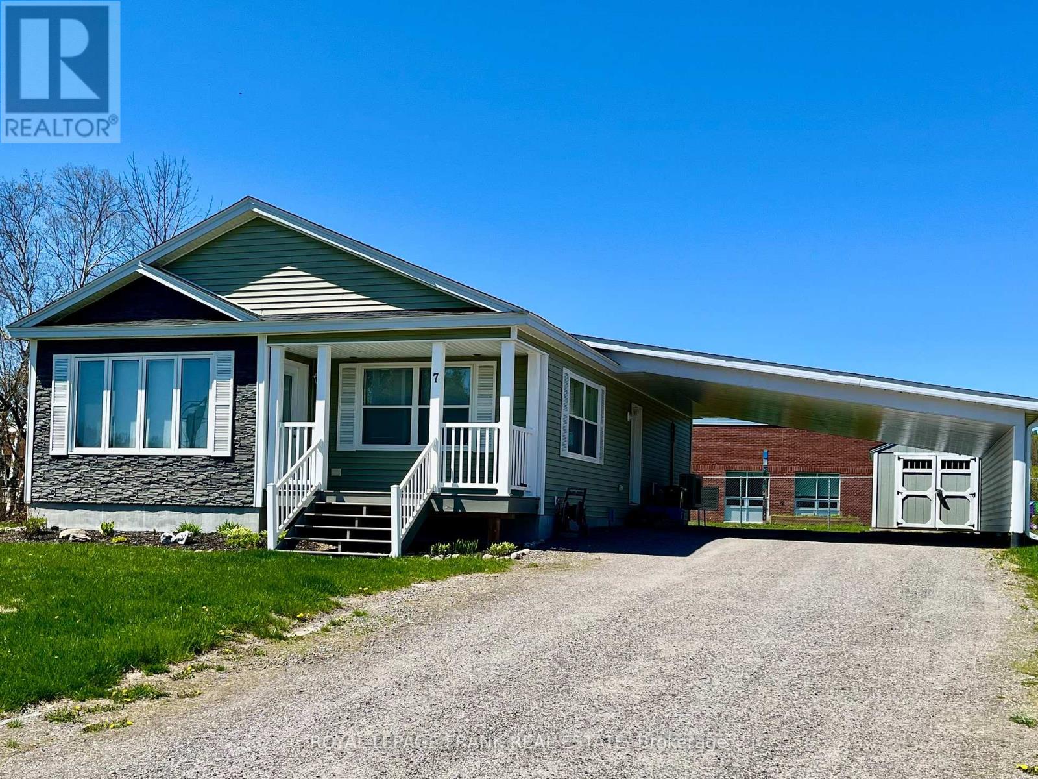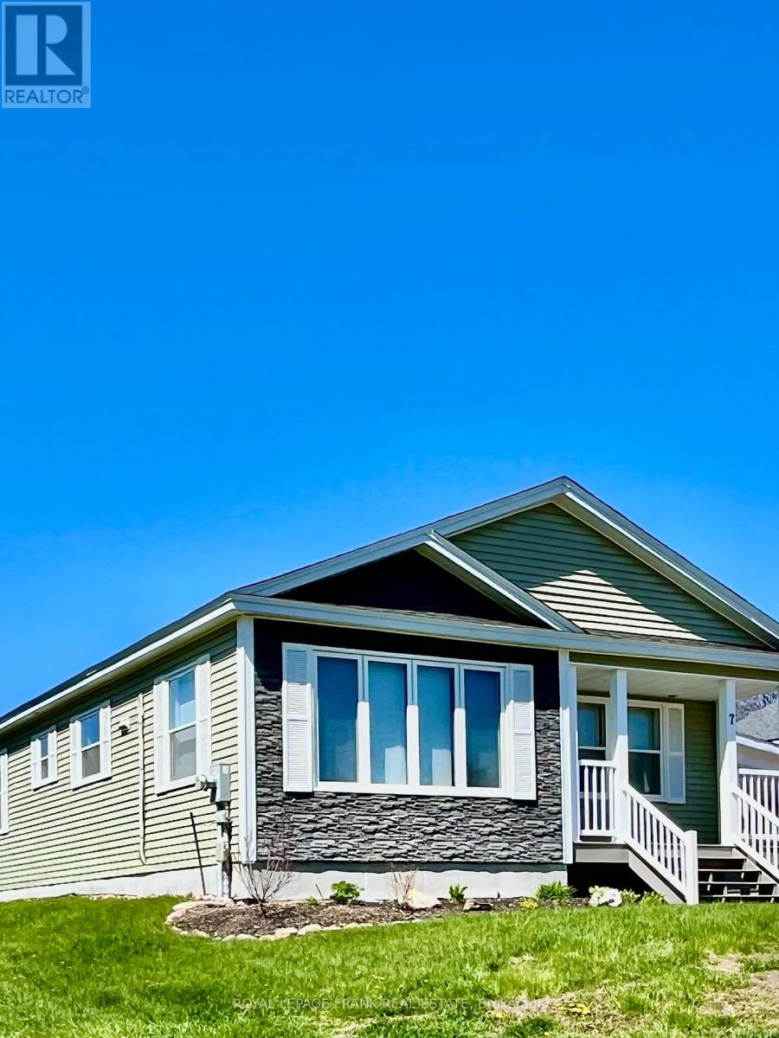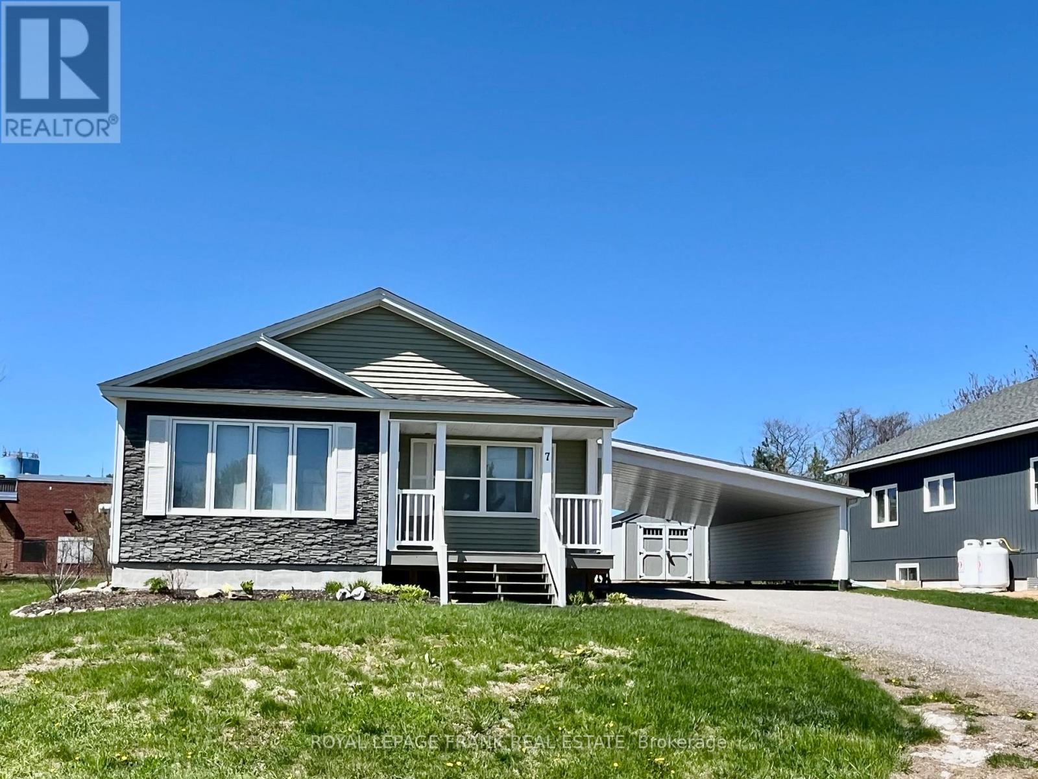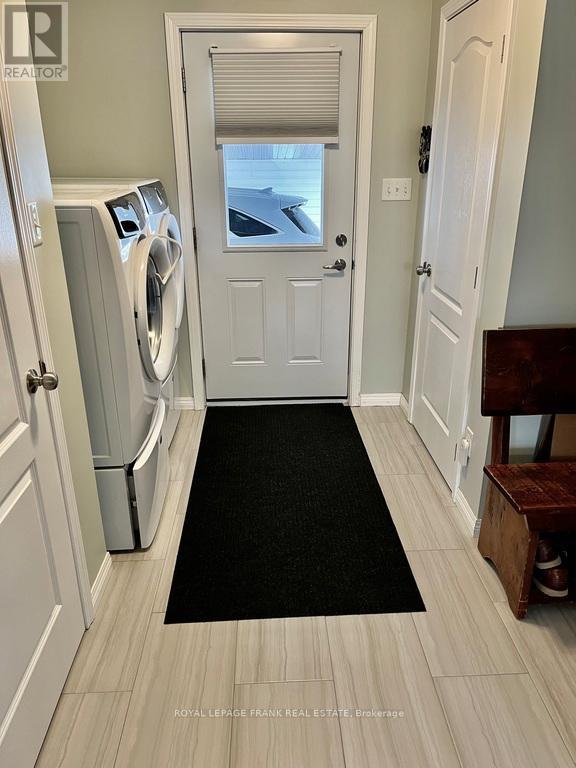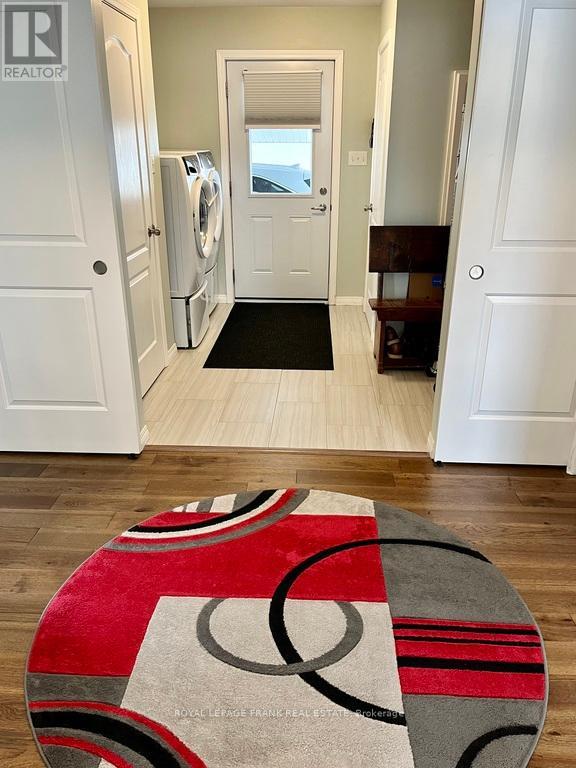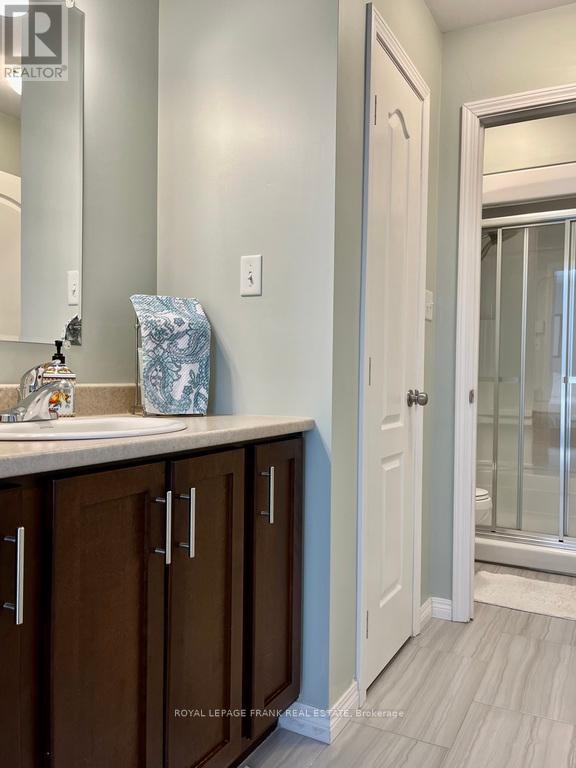7 Williams Drive Bancroft, Ontario K0L 1C0
$459,000
Discover this stunning custom-built bungalow in an area of newer homes in Village Estates, constructed in 2018, offering 1,300 sq. ft. of beautifully designed living space. Nestled on a quiet town lot, this home boasts an abundance of natural light with tons of windows, creating a warm and inviting atmosphere. Inside, you'll find a thoughtfully designed 2-bedroom, 2-bathroom layout, featuring a spacious primary suite with an ensuite. The living area is highlighted by a custom kitchen with sleek upgraded countertops, soft close cabinet doors, a large island, and high-end cabinetry perfect for entertaining. Convenience is key with main floor laundry and municipal services. Stay comfortable year-round with electric baseboard heating and a heat pump to run your air conditioning. The oversized engineered carport offers ample covered parking, while the large backyard shed provides extra storage. This low-maintenance immaculate home is ideal for retirees, professionals or a smaller family. (id:60234)
Property Details
| MLS® Number | X11994124 |
| Property Type | Single Family |
| Community Name | Bancroft Ward |
| Amenities Near By | Schools, Place Of Worship |
| Community Features | Community Centre, School Bus |
| Easement | Unknown |
| Equipment Type | None |
| Features | Flat Site |
| Parking Space Total | 8 |
| Rental Equipment Type | None |
| Structure | Shed |
Building
| Bathroom Total | 2 |
| Bedrooms Above Ground | 2 |
| Bedrooms Total | 2 |
| Age | 6 To 15 Years |
| Appliances | Oven - Built-in, Water Heater, Dishwasher, Dryer, Stove, Washer, Refrigerator |
| Architectural Style | Bungalow |
| Basement Type | Crawl Space |
| Construction Style Attachment | Detached |
| Cooling Type | Wall Unit |
| Exterior Finish | Stone, Vinyl Siding |
| Fire Protection | Smoke Detectors |
| Foundation Type | Poured Concrete |
| Heating Fuel | Electric |
| Heating Type | Baseboard Heaters |
| Stories Total | 1 |
| Size Interior | 1,100 - 1,500 Ft2 |
| Type | House |
| Utility Water | Municipal Water |
Parking
| Carport | |
| Garage |
Land
| Access Type | Year-round Access |
| Acreage | No |
| Land Amenities | Schools, Place Of Worship |
| Sewer | Sanitary Sewer |
| Size Depth | 104 Ft ,10 In |
| Size Frontage | 70 Ft |
| Size Irregular | 70 X 104.9 Ft |
| Size Total Text | 70 X 104.9 Ft|under 1/2 Acre |
| Zoning Description | Rural Residential |
Rooms
| Level | Type | Length | Width | Dimensions |
|---|---|---|---|---|
| Main Level | Laundry Room | 3.98 m | 2.13 m | 3.98 m x 2.13 m |
| Main Level | Kitchen | 4.04 m | 3.7 m | 4.04 m x 3.7 m |
| Main Level | Dining Room | 4.03 m | 3.9 m | 4.03 m x 3.9 m |
| Main Level | Living Room | 4.3 m | 4.2 m | 4.3 m x 4.2 m |
| Main Level | Bedroom 2 | 3.4 m | 3.3 m | 3.4 m x 3.3 m |
| Main Level | Bathroom | 2.2 m | 1.8 m | 2.2 m x 1.8 m |
| Main Level | Primary Bedroom | 3.93 m | 3.93 m | 3.93 m x 3.93 m |
| Main Level | Bathroom | 2.53 m | 1.7 m | 2.53 m x 1.7 m |
Utilities
| Cable | Installed |
| Electricity | Installed |
| Electricity Connected | Connected |
| Sewer | Installed |
Contact Us
Contact us for more information

