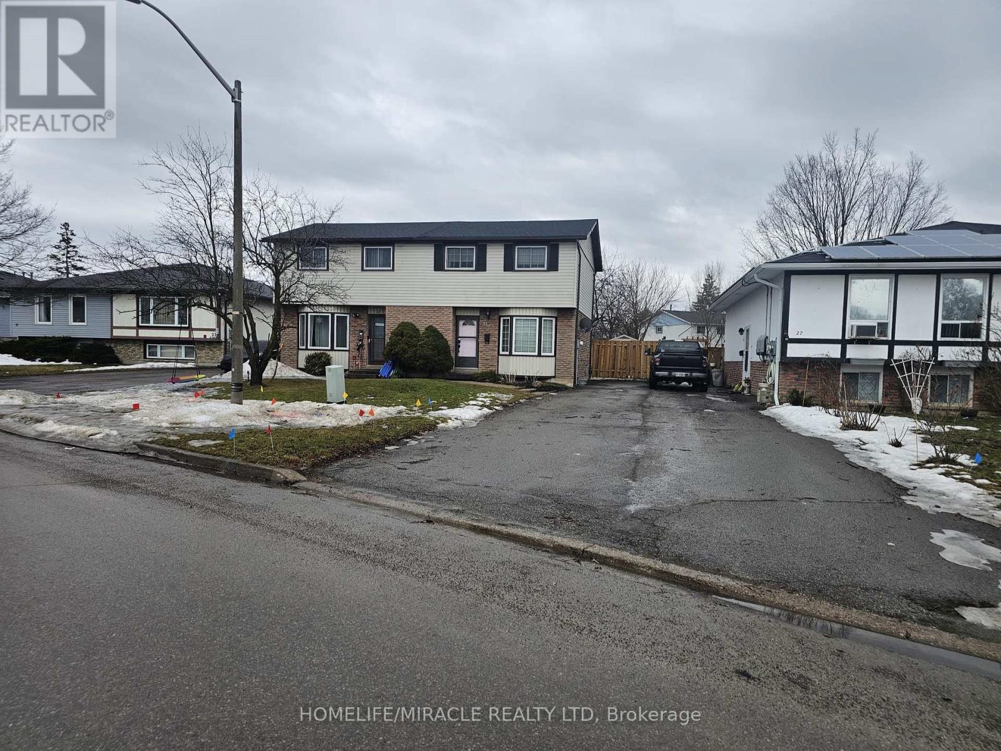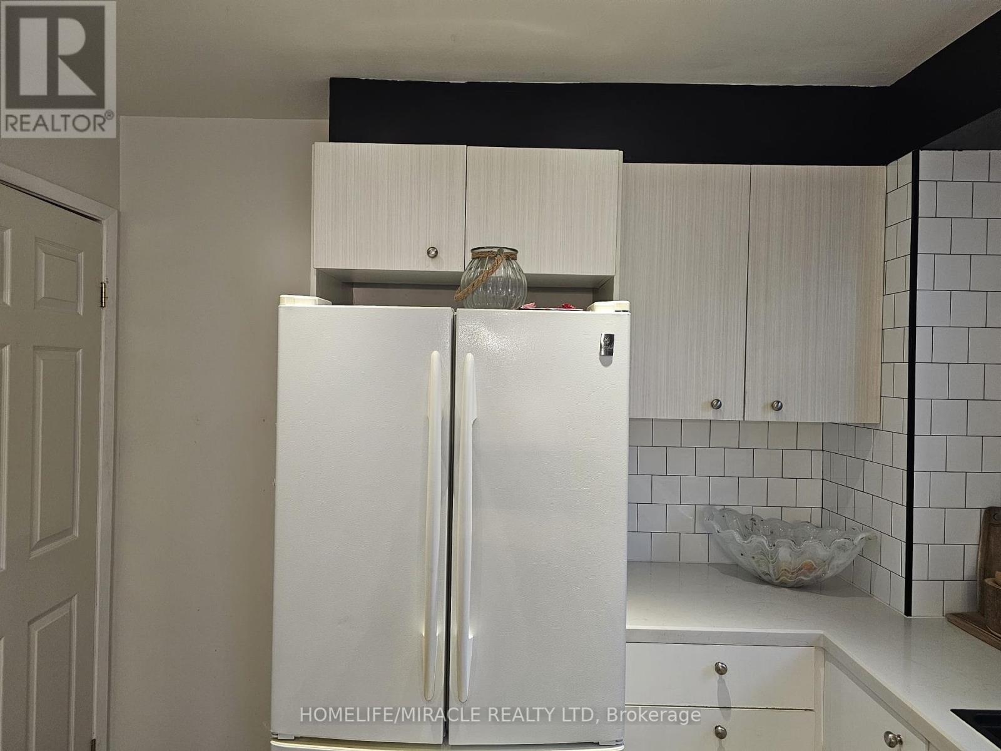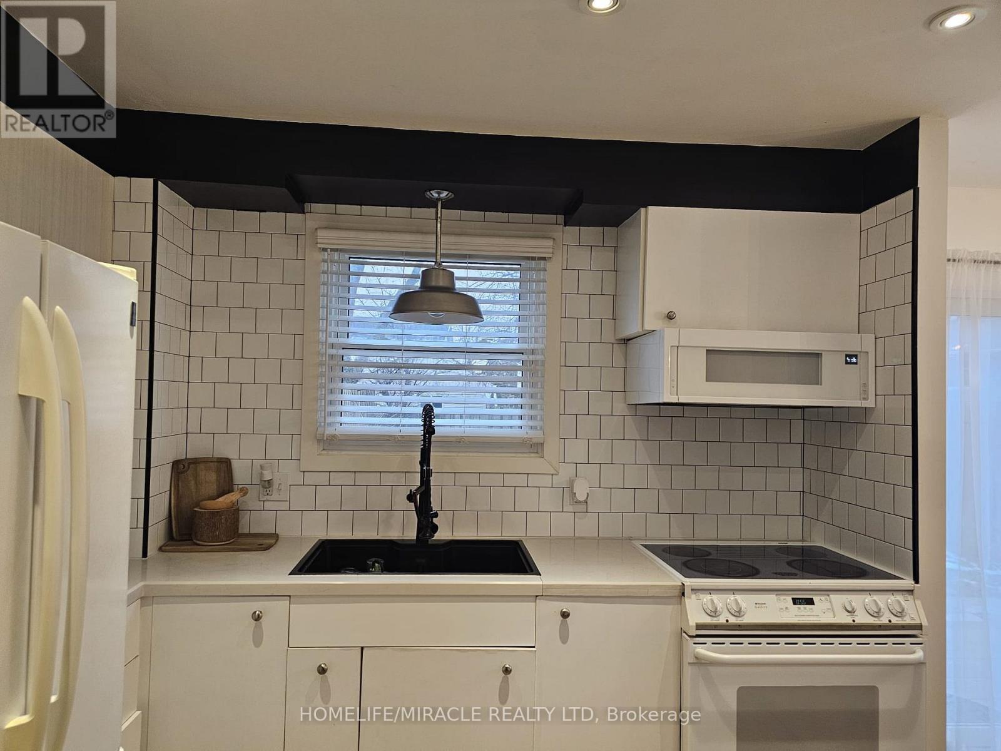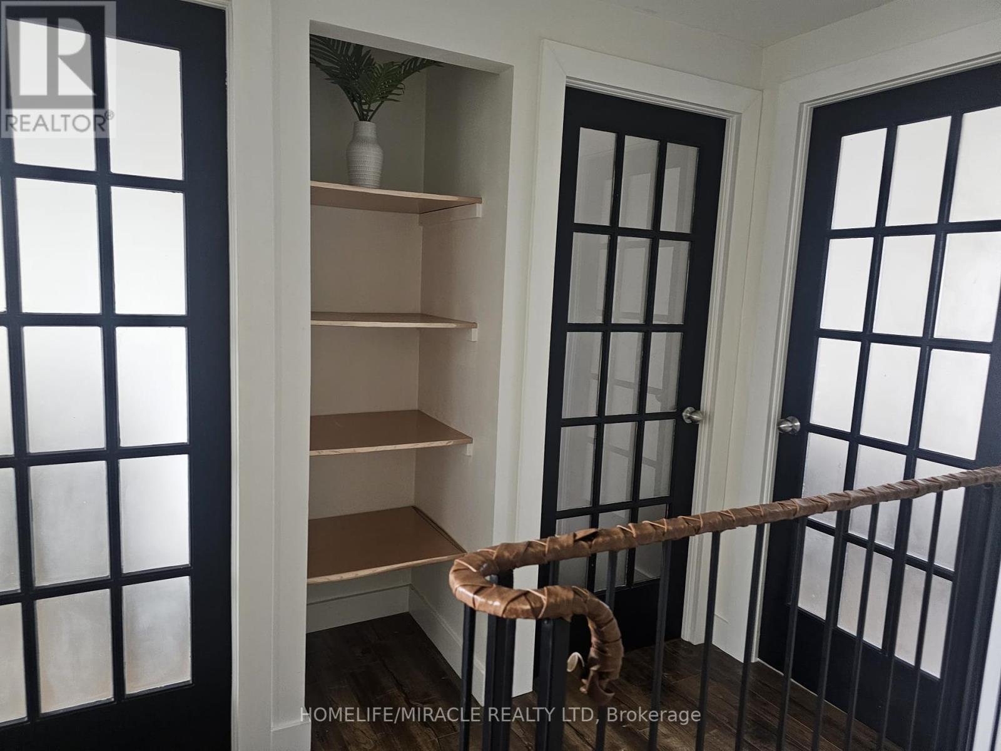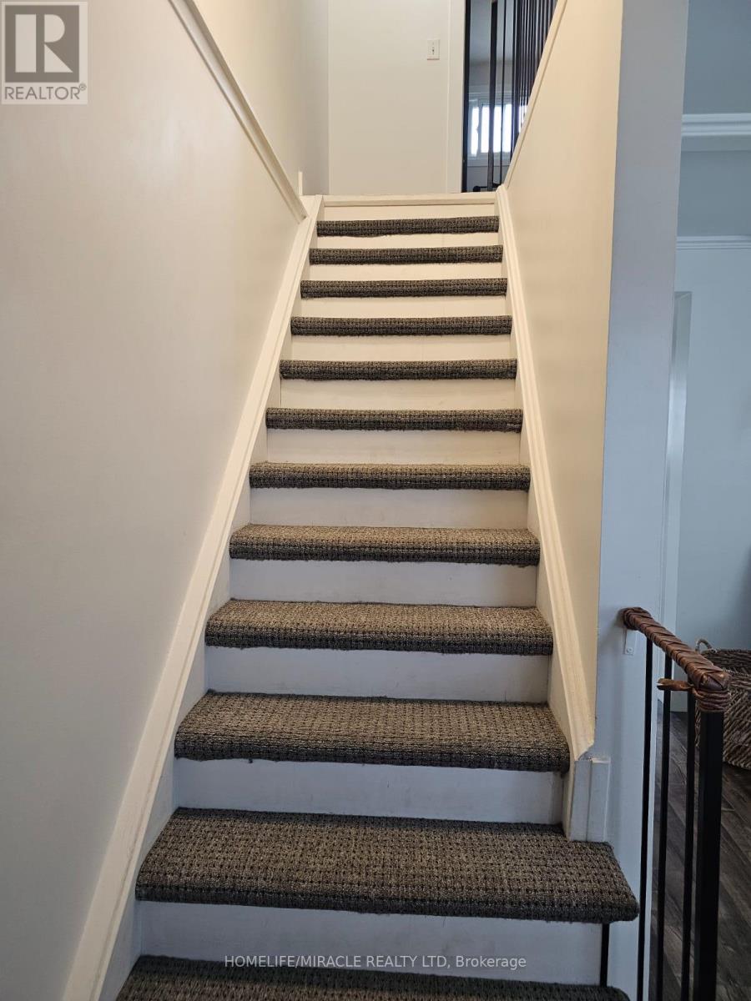25 Arran Drive St. Catharines, Ontario L2N 1L6
$550,000
This Home Sweet Home is Located at North of St Catharine consisting of the Double Story 3 bedroom with 2 Washrooms, Newer Kitchen with built in microwave, Quartz countertops, Quality Cabinetry, Washer Dryer, Updated Electrical Pannel, Hot Tub. House is well looked after having several upgrades in and all around the house giving a warm feeling. Main floor Living Room has coffered ceiling, Morden Style kitchen, Black wrought Iron railing leading to Second Floor with Three Large Size Bedrooms with 5-piece washroom with lots of window for natural Light. Houses has Hardwood flooring thus is free of Carpet. The Dining Room has a Glass Patio Door looking out on the large Deck with fenced back yard for New Owners to enjoy. Living Room is well laid out with a huge Bay Window adding beauty to the property providing adequate light all around. (id:60234)
Property Details
| MLS® Number | X11995898 |
| Property Type | Single Family |
| Community Name | 443 - Lakeport |
| Amenities Near By | Hospital, Park, Public Transit, Schools |
| Equipment Type | Water Heater |
| Parking Space Total | 4 |
| Rental Equipment Type | Water Heater |
| Structure | Shed |
Building
| Bathroom Total | 2 |
| Bedrooms Above Ground | 3 |
| Bedrooms Total | 3 |
| Appliances | Dryer, Washer |
| Basement Development | Finished |
| Basement Type | Full (finished) |
| Construction Style Attachment | Semi-detached |
| Cooling Type | Central Air Conditioning |
| Exterior Finish | Brick, Vinyl Siding |
| Foundation Type | Concrete |
| Half Bath Total | 1 |
| Heating Fuel | Natural Gas |
| Heating Type | Forced Air |
| Stories Total | 2 |
| Size Interior | 700 - 1,100 Ft2 |
| Type | House |
| Utility Water | Municipal Water, Unknown |
Parking
| No Garage |
Land
| Acreage | No |
| Fence Type | Fenced Yard |
| Land Amenities | Hospital, Park, Public Transit, Schools |
| Sewer | Sanitary Sewer |
| Size Depth | 102 Ft |
| Size Frontage | 32 Ft ,9 In |
| Size Irregular | 32.8 X 102 Ft |
| Size Total Text | 32.8 X 102 Ft|under 1/2 Acre |
| Zoning Description | Residensial |
Rooms
| Level | Type | Length | Width | Dimensions |
|---|---|---|---|---|
| Second Level | Primary Bedroom | 3.56 m | 3.02 m | 3.56 m x 3.02 m |
| Second Level | Bedroom 2 | 4.06 m | 2.46 m | 4.06 m x 2.46 m |
| Second Level | Bedroom 3 | 3.02 m | 2.59 m | 3.02 m x 2.59 m |
| Second Level | Bathroom | 1.89 m | 1.86 m | 1.89 m x 1.86 m |
| Main Level | Living Room | 4.57 m | 4.11 m | 4.57 m x 4.11 m |
| Main Level | Dining Room | 2.84 m | 2.54 m | 2.84 m x 2.54 m |
| Main Level | Kitchen | 3.1 m | 2.84 m | 3.1 m x 2.84 m |
Utilities
| Cable | Available |
| Electricity | Available |
| Sewer | Available |
Contact Us
Contact us for more information


