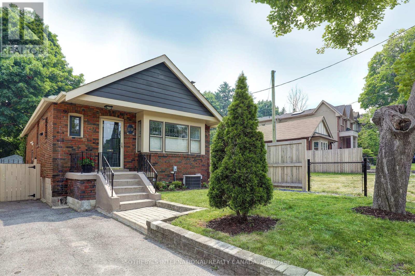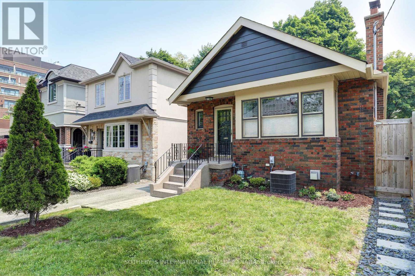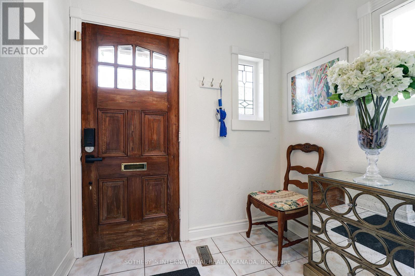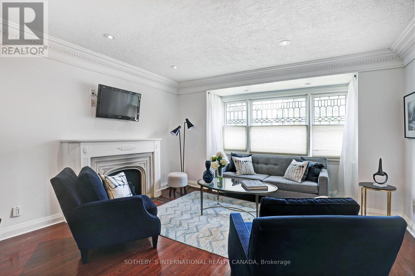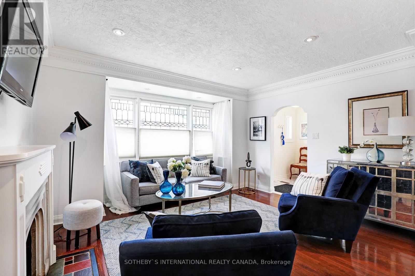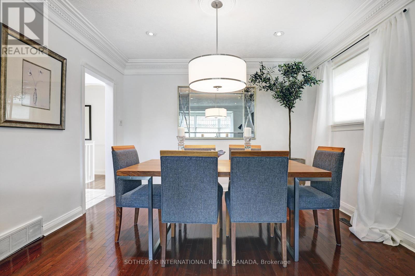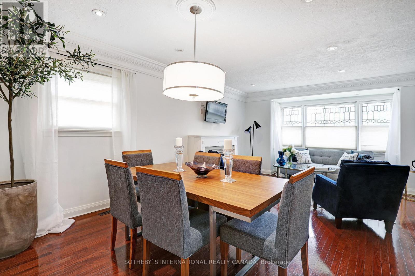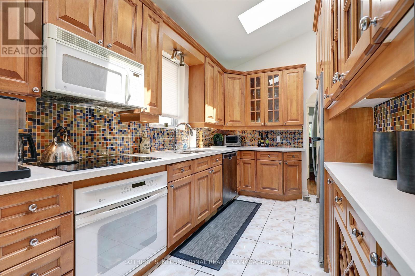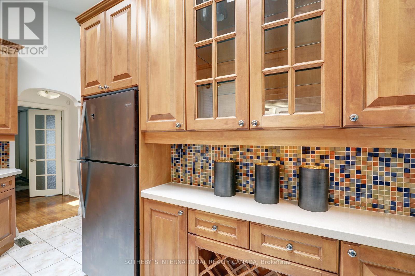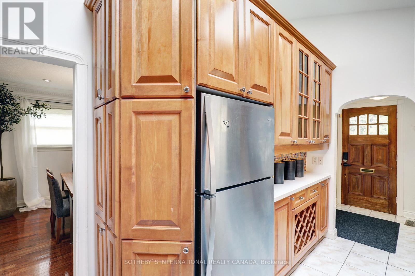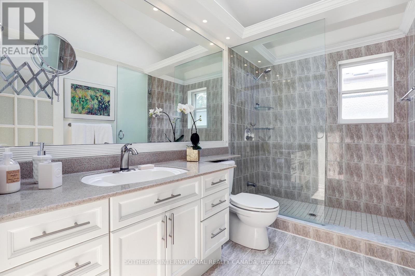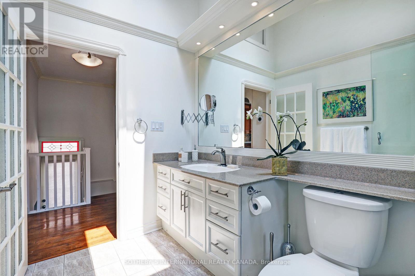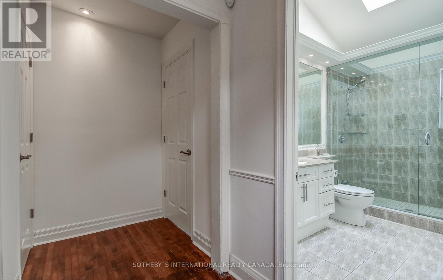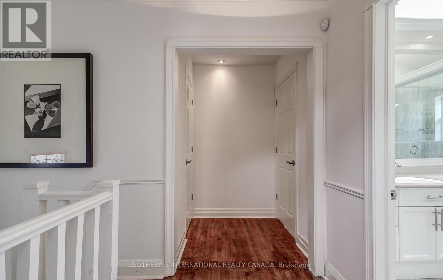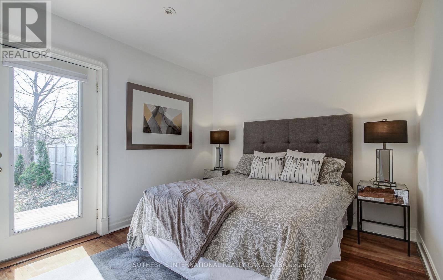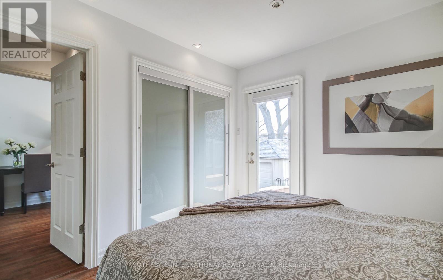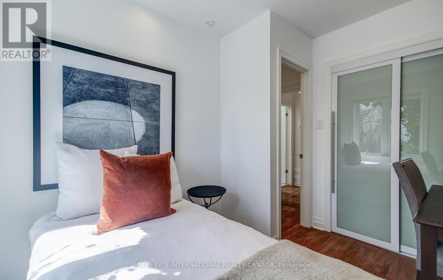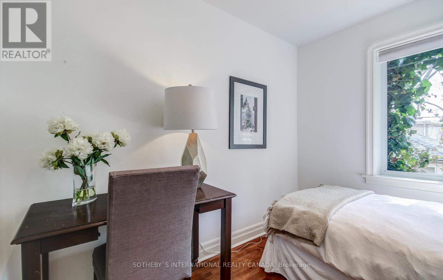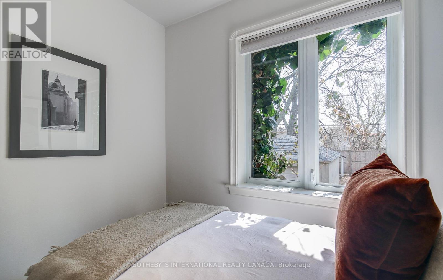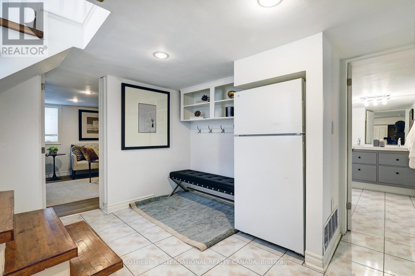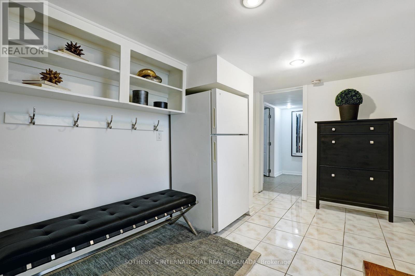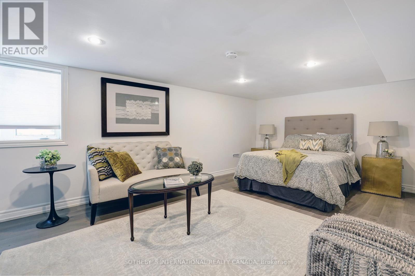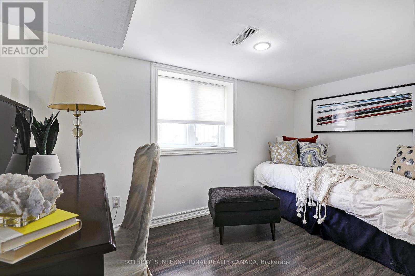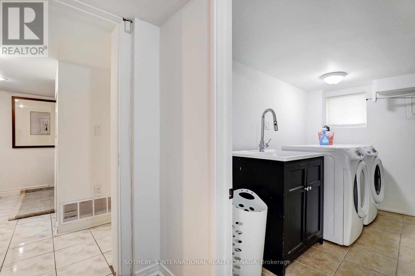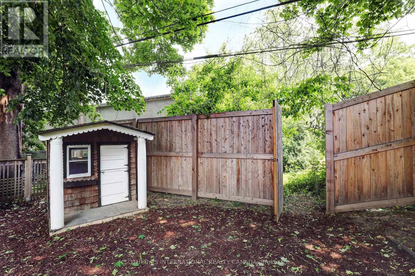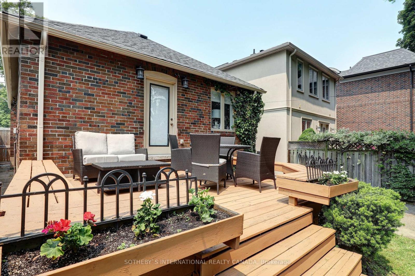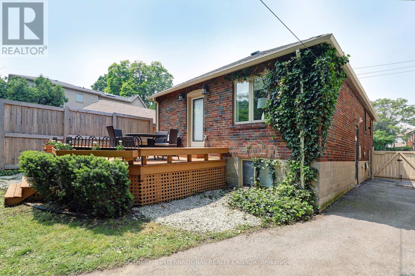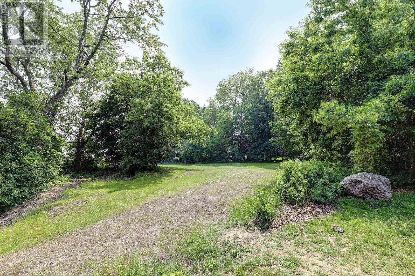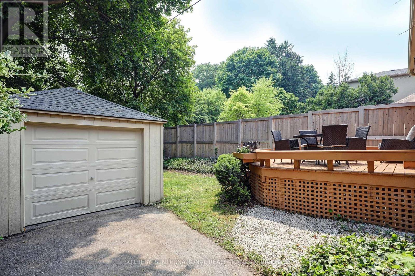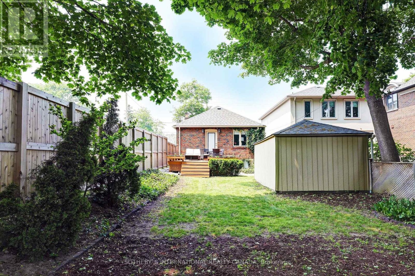19 Southvale Drive Toronto, Ontario M4G 1G1
$1,850,000
Assume/Port an existing mortgage at 2.84% for 2 years plus for 80% of purchase price. A Rare Opportunity in Prime South Leaside Move-In Ready & Full of Potential! This stunning, turn-key, fully renovated bungalow in the heart of South Leaside perfectly blends charm, modern upgrades, and an unbeatable location. Simply drop your bags and start living! Featuring 2 newly configured main floor bedrooms plus 2 additional lower floor bedrooms, a bright and airy kitchen with a cathedral ceiling and skylight, and a cozy living room with original leaded glass windows and a wood-burning fireplace, this home is designed for both comfort and style. The spacious main washroom is beautifully updated, while the versatile lower level, with above-grade windows, is roughed-in for a nanny suite or rental income, adding incredible flexibility. Step outside to a private, oversized deck and fenced yard, which backs onto a rare and serene green space with trail access- a unique feature offering privacy, tranquility, and a true escape from city life. Ideally located just steps from Leaside Memorial Gardens, with rinks, a pool, and curling, as well as the fantastic shops, cafés, and restaurants along Bayview and Laird, this home offers unmatched convenience. Situated on a premium 31 x 135 lot with a private drive and single-car garage, the property also presents incredible future potential move in and enjoy, expand with a second storey, or build your dream home, as ample precedent exists on the street. With top-rated schools including Rolph Road and St. Anselm, plus access to some of Toronto's best private schools, this is a rare chance to own in one of the citys most sought-after neighborhoods. Homes with direct green space access in South Leaside are rare-don't miss this opportunity! Schedule your private showing today. (id:60234)
Property Details
| MLS® Number | C11999729 |
| Property Type | Single Family |
| Community Name | Leaside |
| Amenities Near By | Park, Public Transit, Schools |
| Community Features | Community Centre |
| Equipment Type | Water Heater |
| Features | Wooded Area, In-law Suite |
| Parking Space Total | 3 |
| Rental Equipment Type | Water Heater |
Building
| Bathroom Total | 2 |
| Bedrooms Above Ground | 2 |
| Bedrooms Below Ground | 2 |
| Bedrooms Total | 4 |
| Architectural Style | Bungalow |
| Basement Development | Finished |
| Basement Type | N/a (finished) |
| Construction Style Attachment | Detached |
| Cooling Type | Central Air Conditioning |
| Exterior Finish | Brick |
| Fireplace Present | Yes |
| Flooring Type | Hardwood |
| Foundation Type | Concrete |
| Heating Fuel | Natural Gas |
| Heating Type | Forced Air |
| Stories Total | 1 |
| Size Interior | 1,100 - 1,500 Ft2 |
| Type | House |
| Utility Water | Municipal Water |
Parking
| Detached Garage | |
| Garage |
Land
| Acreage | No |
| Land Amenities | Park, Public Transit, Schools |
| Sewer | Sanitary Sewer |
| Size Depth | 135 Ft |
| Size Frontage | 31 Ft |
| Size Irregular | 31 X 135 Ft |
| Size Total Text | 31 X 135 Ft |
Rooms
| Level | Type | Length | Width | Dimensions |
|---|---|---|---|---|
| Lower Level | Bedroom 3 | 6.25 m | 3.3 m | 6.25 m x 3.3 m |
| Lower Level | Utility Room | 3.25 m | 3.71 m | 3.25 m x 3.71 m |
| Main Level | Living Room | 4.17 m | 4.06 m | 4.17 m x 4.06 m |
| Main Level | Dining Room | 3.61 m | 2.79 m | 3.61 m x 2.79 m |
| Main Level | Kitchen | 3.96 m | 2.74 m | 3.96 m x 2.74 m |
| Main Level | Bedroom | 3.51 m | 3.15 m | 3.51 m x 3.15 m |
| Main Level | Bedroom 2 | 3.25 m | 3.1 m | 3.25 m x 3.1 m |
Utilities
| Cable | Installed |
| Electricity | Installed |
| Sewer | Installed |
Contact Us
Contact us for more information

