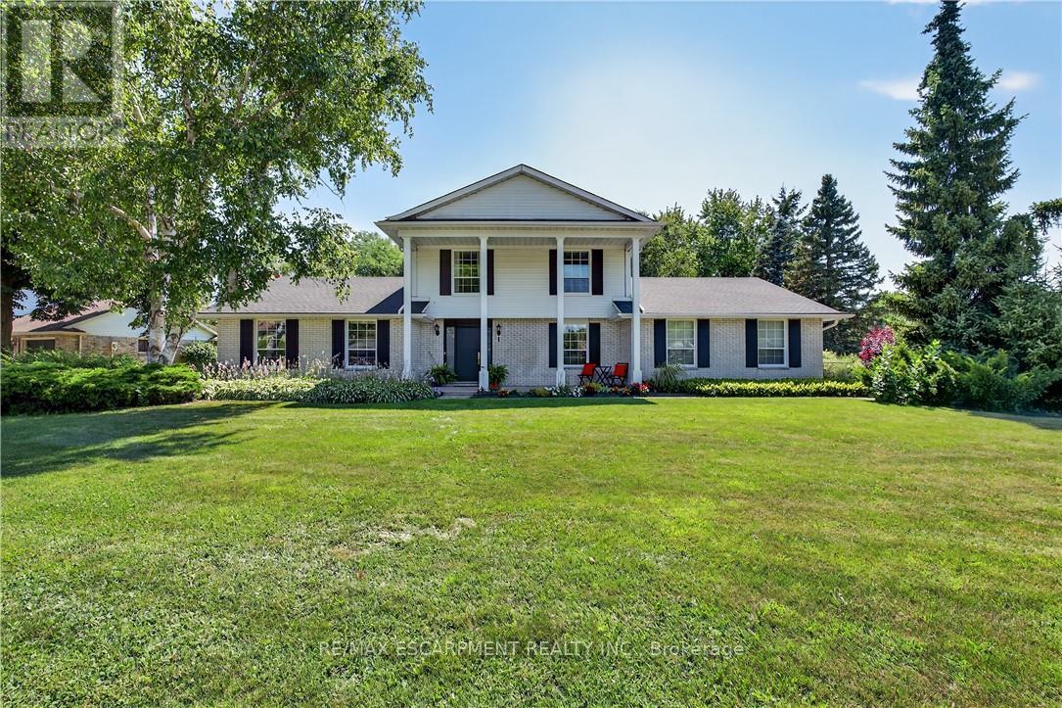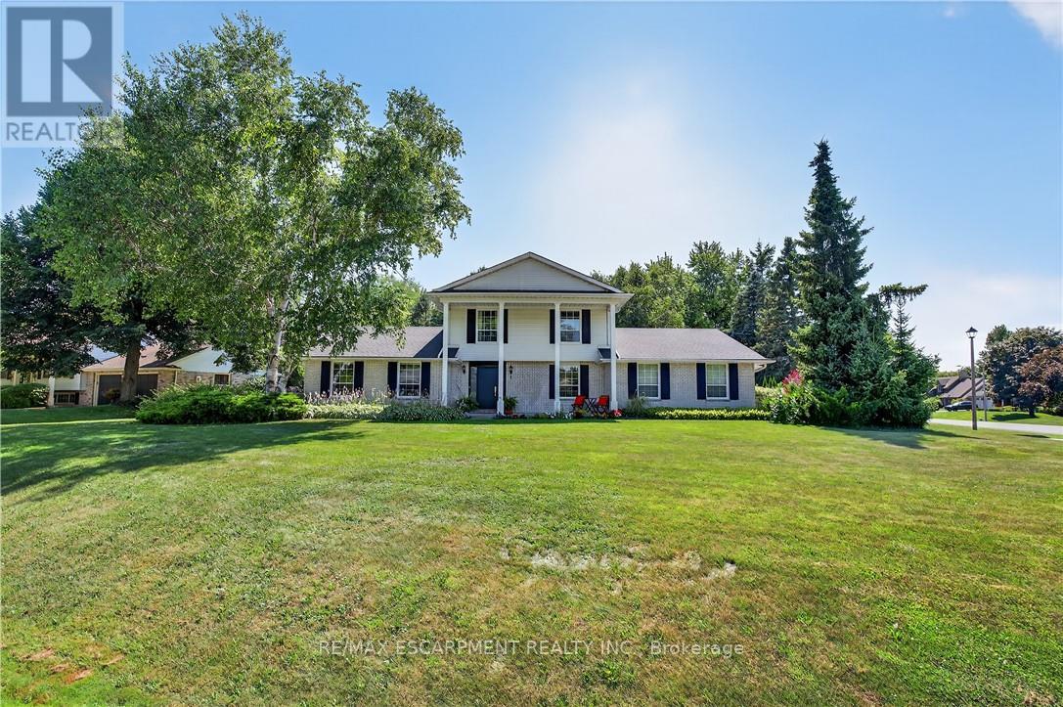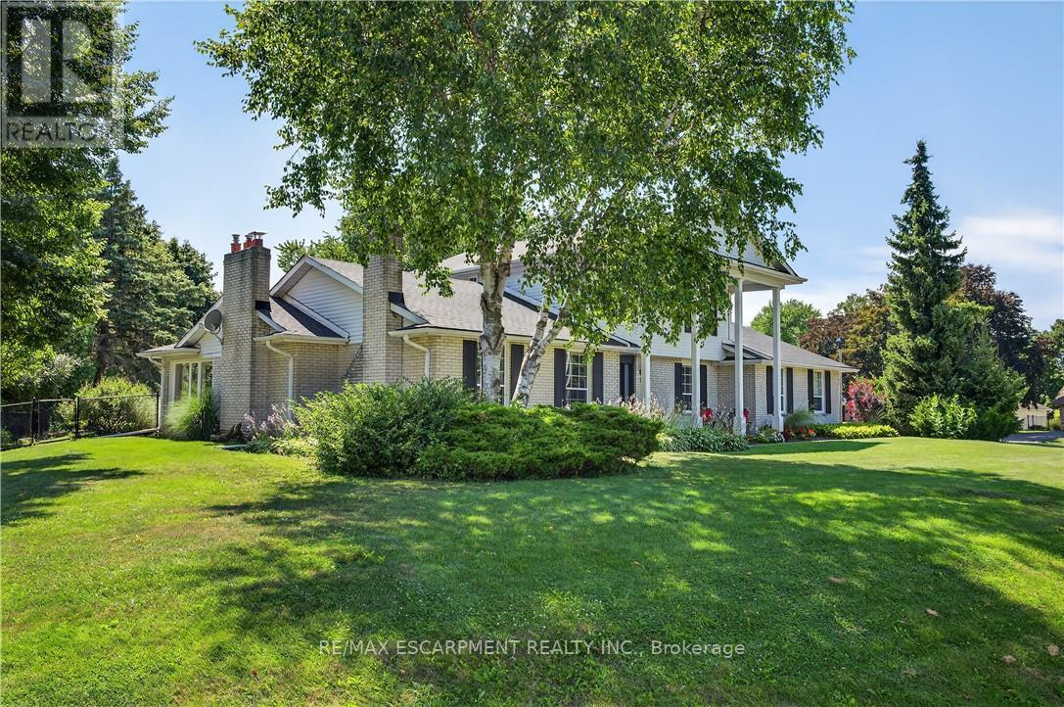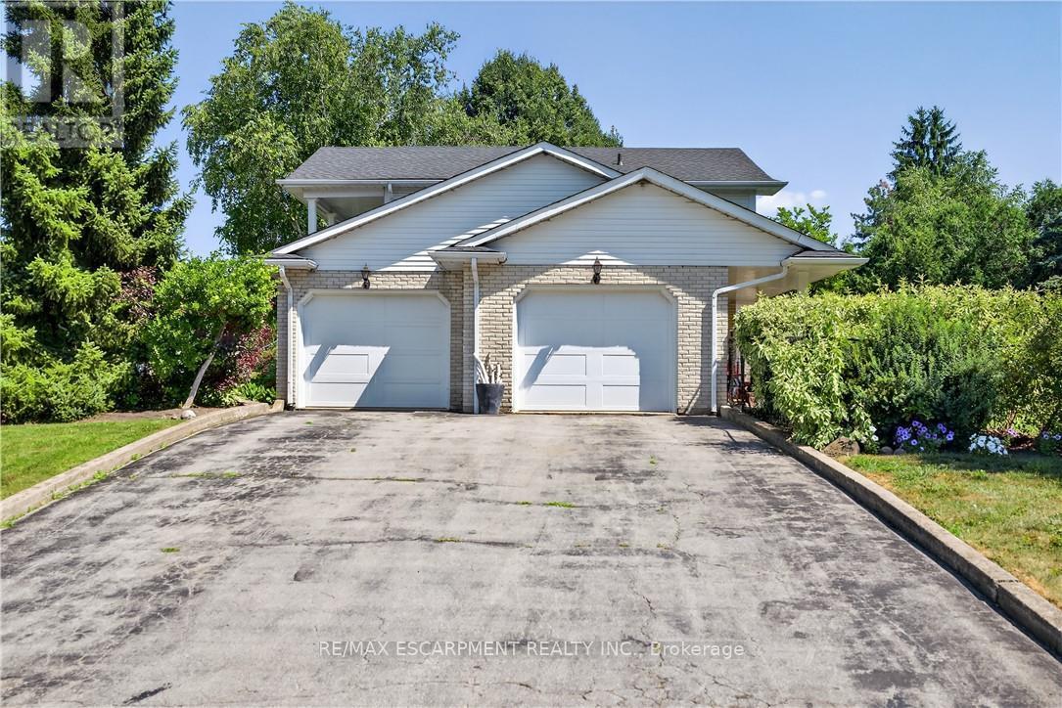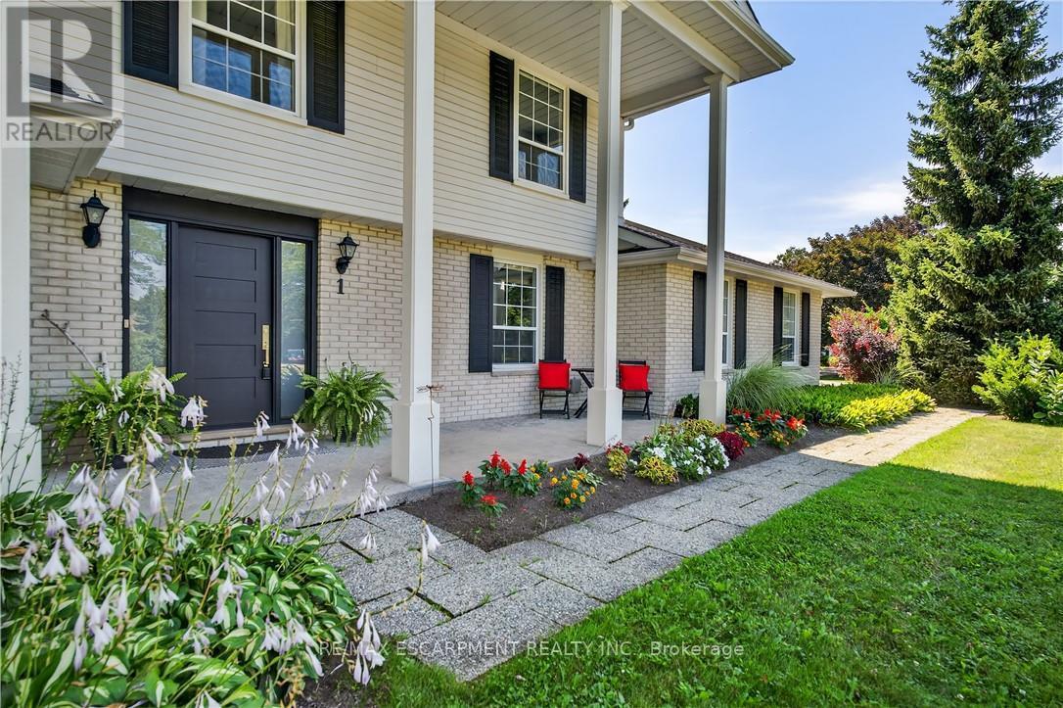1 Acredale Drive Hamilton, Ontario L0R 1H2
$1,499,000
Exceptional Opportunity in the Highly Sought-After Flamborough Hills Community! Nestled on a private half-acre lot, this charming home offers an incredible blend of space, comfort, and style, perfect for family living. Step outside and discover your own personal retreat a sparkling in-ground pool surrounded by plenty of room for entertaining, all set against a peaceful, private backdrop. Inside, a classic floor plan features a sun-filled living room, perfect for relaxed gatherings. The spacious family room is anchored by a cozy gas fireplace and highlighted by gorgeous beamed ceilings, adding character and warmth. The bright and airy sunroom provides a serene spot to enjoy your morning coffee or unwind while taking in breathtaking sunsets. Upstairs, you'll find four well-sized bedrooms, with the primary suite boasting a private ensuite bathroom. The lower level presents an exciting opportunity to customize and expand, offering potential for additional living space. Conveniently located close to schools, libraries, shopping, and major highways, this home is both private and central. With so much to offer, its the perfect blend of value, space, and lifestyle. New Roof July 2025. Don't miss out - this one won't last long! Lets make this house your new home! (id:60234)
Property Details
| MLS® Number | X12002695 |
| Property Type | Single Family |
| Community Name | Carlisle |
| Amenities Near By | Golf Nearby, Park, Place Of Worship |
| Community Features | Community Centre |
| Equipment Type | Water Heater, Water Softener |
| Features | Irregular Lot Size, Conservation/green Belt |
| Parking Space Total | 8 |
| Pool Type | Inground Pool |
| Rental Equipment Type | Water Heater, Water Softener |
Building
| Bathroom Total | 3 |
| Bedrooms Above Ground | 4 |
| Bedrooms Total | 4 |
| Age | 31 To 50 Years |
| Amenities | Fireplace(s) |
| Appliances | Window Coverings |
| Basement Development | Partially Finished |
| Basement Type | Full (partially Finished) |
| Construction Style Attachment | Detached |
| Cooling Type | Central Air Conditioning |
| Exterior Finish | Brick, Vinyl Siding |
| Fireplace Present | Yes |
| Foundation Type | Block |
| Half Bath Total | 1 |
| Heating Fuel | Natural Gas |
| Heating Type | Forced Air |
| Stories Total | 2 |
| Size Interior | 2,000 - 2,500 Ft2 |
| Type | House |
| Utility Water | Municipal Water |
Parking
| Attached Garage | |
| Garage |
Land
| Acreage | No |
| Land Amenities | Golf Nearby, Park, Place Of Worship |
| Sewer | Septic System |
| Size Depth | 200 Ft |
| Size Frontage | 81 Ft ,9 In |
| Size Irregular | 81.8 X 200 Ft |
| Size Total Text | 81.8 X 200 Ft|1/2 - 1.99 Acres |
| Zoning Description | S1 |
Rooms
| Level | Type | Length | Width | Dimensions |
|---|---|---|---|---|
| Second Level | Bedroom | 3.45 m | 2.72 m | 3.45 m x 2.72 m |
| Second Level | Bedroom | 3.02 m | 3.15 m | 3.02 m x 3.15 m |
| Second Level | Bedroom | 3.02 m | 3.61 m | 3.02 m x 3.61 m |
| Second Level | Bathroom | 2.13 m | 1.65 m | 2.13 m x 1.65 m |
| Second Level | Primary Bedroom | 4.78 m | 3.63 m | 4.78 m x 3.63 m |
| Second Level | Bathroom | 1.5 m | 2.54 m | 1.5 m x 2.54 m |
| Basement | Recreational, Games Room | 4.09 m | 7.47 m | 4.09 m x 7.47 m |
| Basement | Recreational, Games Room | 3.23 m | 6.71 m | 3.23 m x 6.71 m |
| Basement | Other | 3.94 m | 7.06 m | 3.94 m x 7.06 m |
| Basement | Other | 3.45 m | 5.82 m | 3.45 m x 5.82 m |
| Main Level | Foyer | 3.86 m | 4.19 m | 3.86 m x 4.19 m |
| Main Level | Living Room | 5.94 m | 3.68 m | 5.94 m x 3.68 m |
| Main Level | Family Room | 7.09 m | 3.73 m | 7.09 m x 3.73 m |
| Main Level | Sunroom | 6.96 m | 3.51 m | 6.96 m x 3.51 m |
| Main Level | Kitchen | 5.18 m | 3.43 m | 5.18 m x 3.43 m |
| Main Level | Dining Room | 3.63 m | 4.22 m | 3.63 m x 4.22 m |
| Main Level | Laundry Room | 2.34 m | 2.77 m | 2.34 m x 2.77 m |
| Main Level | Bathroom | 1.24 m | 1.73 m | 1.24 m x 1.73 m |
Contact Us
Contact us for more information

