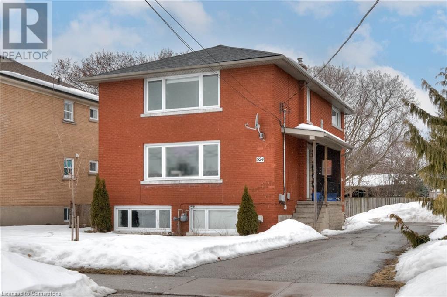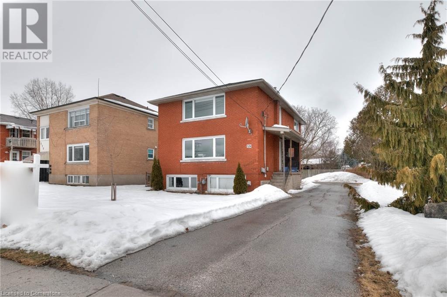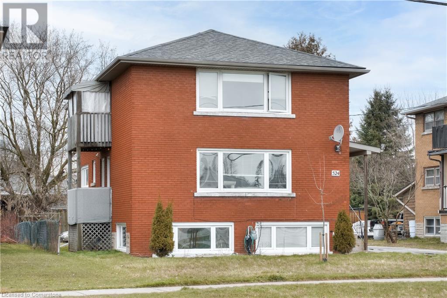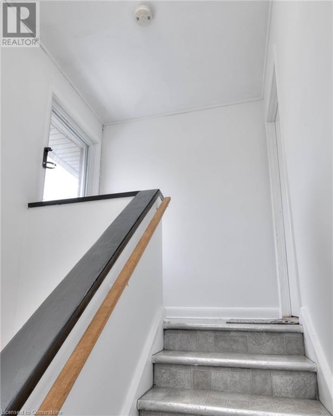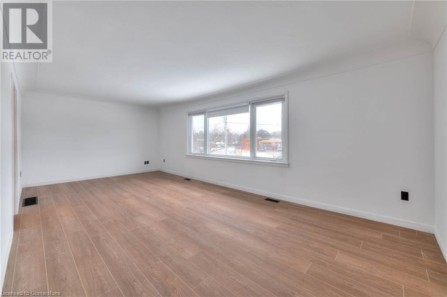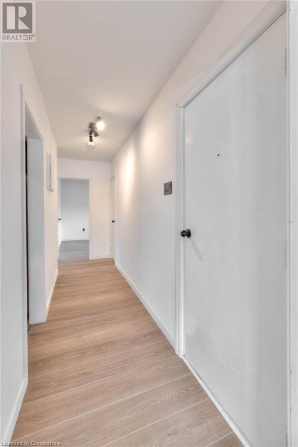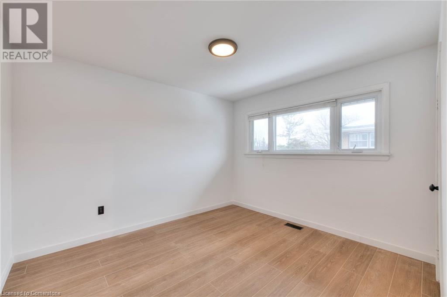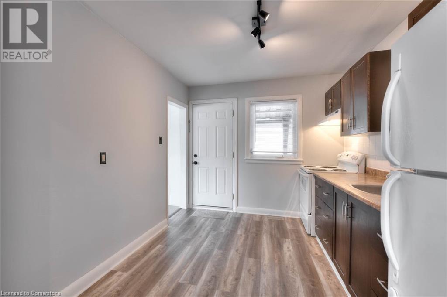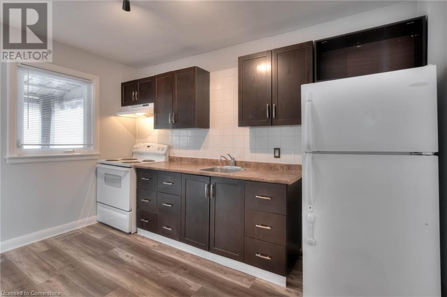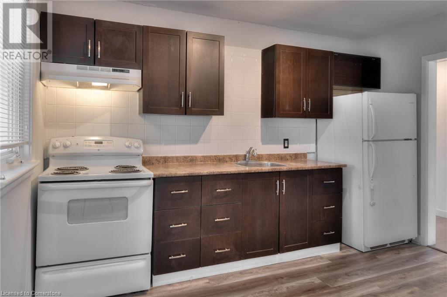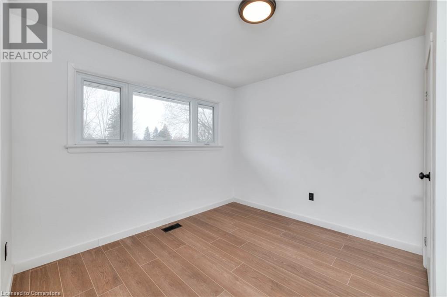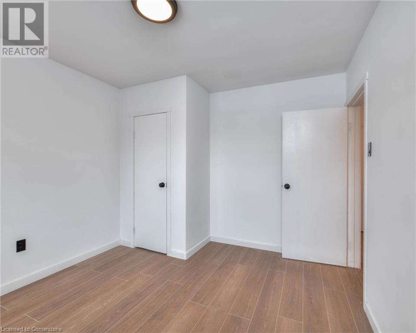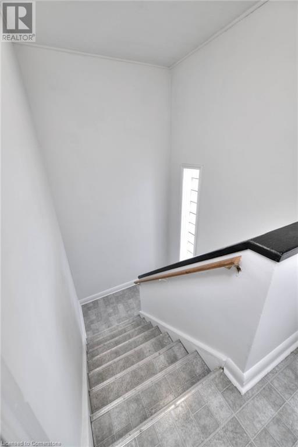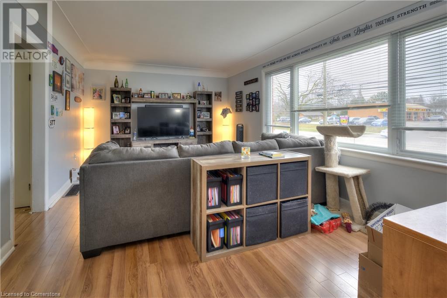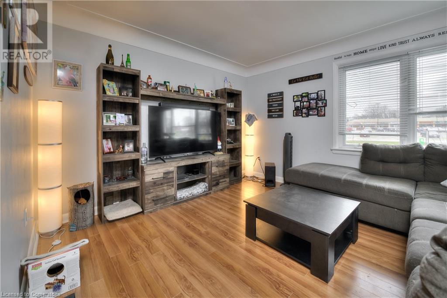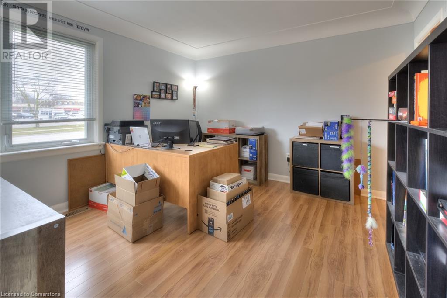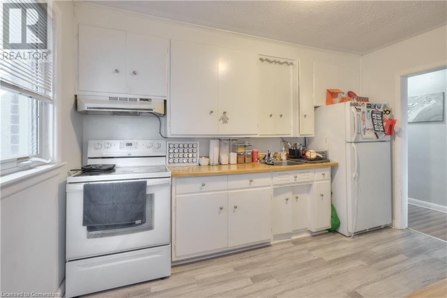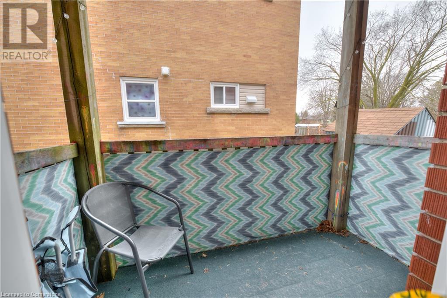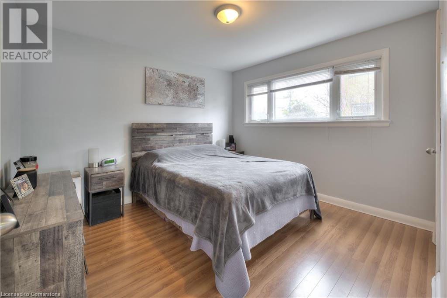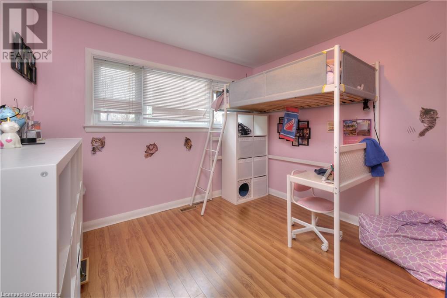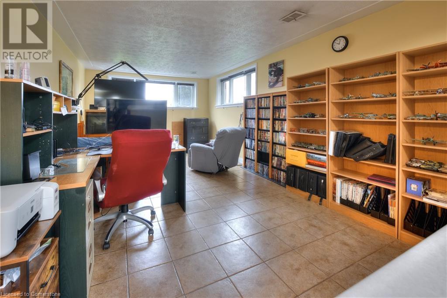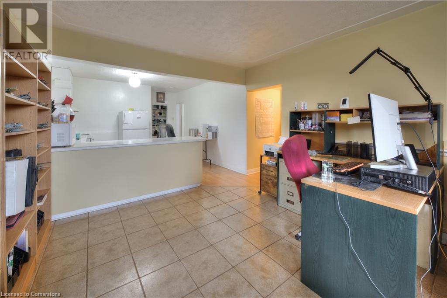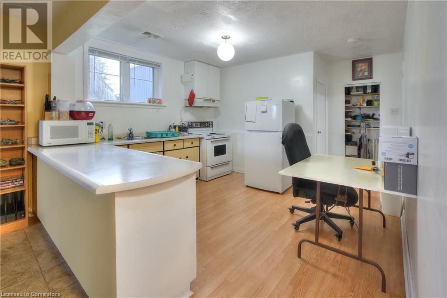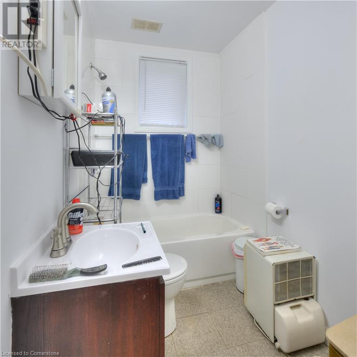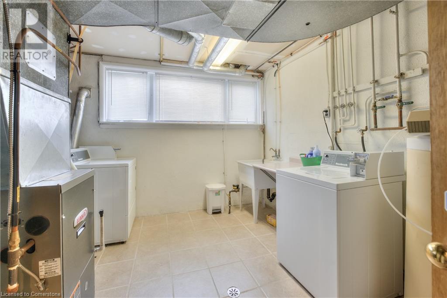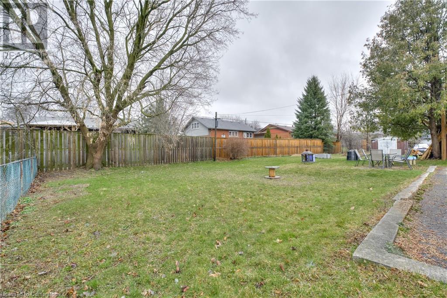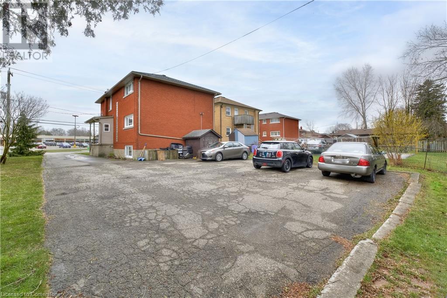524 Krug Street Kitchener, Ontario N2B 1L6
$929,900
Welcome to 524 Krug Street, a well-maintained legal triplex offering outstanding potential for investors or owner-occupiers. Ideally located just minutes from the expressway and less than ten minutes to Downtown Kitchener, this property combines convenience, value, and long-term growth. Zoned RES-5 and situated on an oversized 53' x 163' lot, it features three separately metered units: one one-bedroom and two two-bedroom units. The upper two-bedroom unit was refreshed in 2025 with updated flooring, fresh paint, modern light fixtures, upgraded bathroom fixtures, and stylish black outlets throughout, and is currently leased. The middle two-bedroom unit will be vacant at the end of August 2025, allowing the next owner to set their own rent. Common areas have also been updated with new flooring, paint, and lighting in 2025. Over the years, the property has seen several important improvements, including a roof (2014), vinyl windows (approx. 2008/09), water heater (2019), and soffit, fascia, and eavestroughs (approx. 2011). The lower unit offers bright, above-grade windows for a welcoming living space. The large lot presents potential for an accessory dwelling unit (ADU), offering an opportunity to further increase rental income. Additional highlights include a commercial coin-operated laundry system and ample private parking. This is an exceptional investment opportunity in a prime Kitchener location. (id:60234)
Property Details
| MLS® Number | 40703657 |
| Property Type | Multi-family |
| Amenities Near By | Golf Nearby, Hospital, Park, Place Of Worship, Playground, Public Transit, Schools, Shopping |
| Community Features | Community Centre |
| Equipment Type | Water Heater |
| Features | Southern Exposure, Conservation/green Belt, Paved Driveway, Laundry- Coin Operated |
| Parking Space Total | 4 |
| Rental Equipment Type | Water Heater |
| Structure | Shed, Porch |
Building
| Bathroom Total | 3 |
| Bedrooms Total | 5 |
| Appliances | Water Softener |
| Basement Development | Finished |
| Basement Type | Full (finished) |
| Constructed Date | 1957 |
| Cooling Type | None |
| Exterior Finish | Brick Veneer |
| Fire Protection | Unknown |
| Foundation Type | Poured Concrete |
| Heating Fuel | Natural Gas |
| Heating Type | Forced Air |
| Stories Total | 2 |
| Size Interior | 2,879 Ft2 |
| Type | Triplex |
| Utility Water | Municipal Water |
Land
| Access Type | Highway Access |
| Acreage | No |
| Land Amenities | Golf Nearby, Hospital, Park, Place Of Worship, Playground, Public Transit, Schools, Shopping |
| Sewer | Municipal Sewage System |
| Size Depth | 162 Ft |
| Size Frontage | 54 Ft |
| Size Total Text | Under 1/2 Acre |
| Zoning Description | Res - 5 |
Contact Us
Contact us for more information

