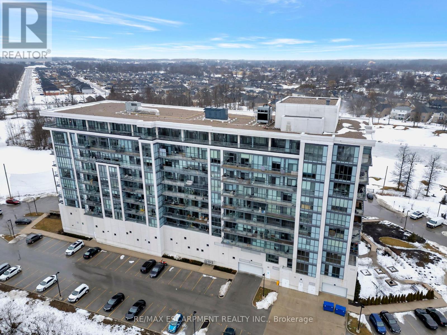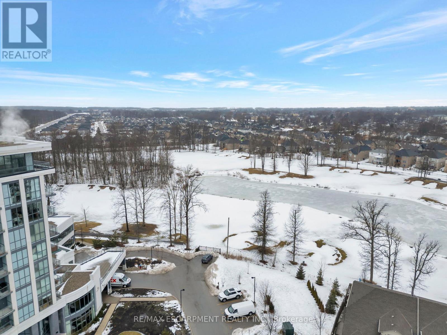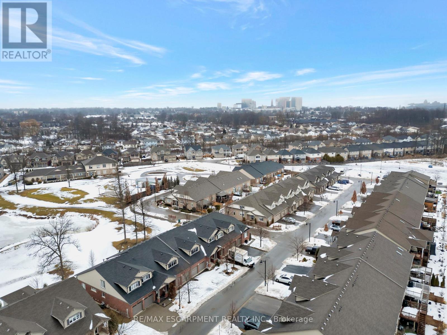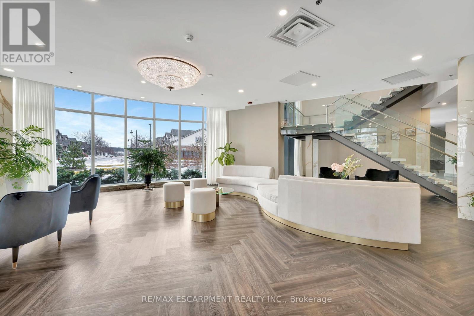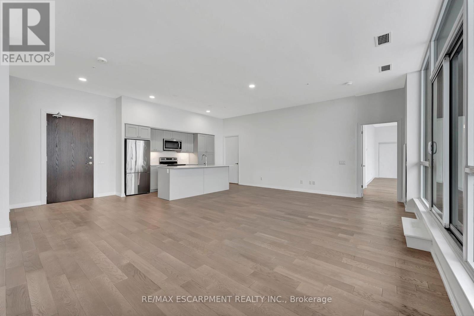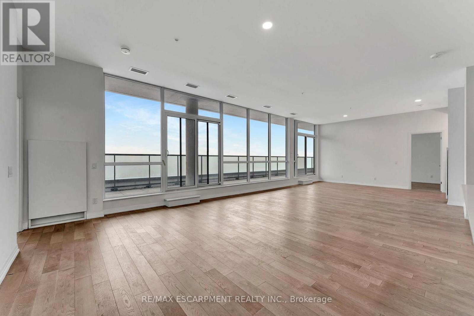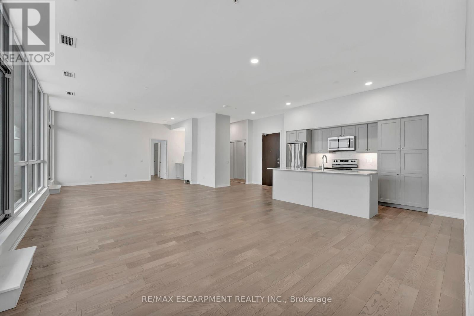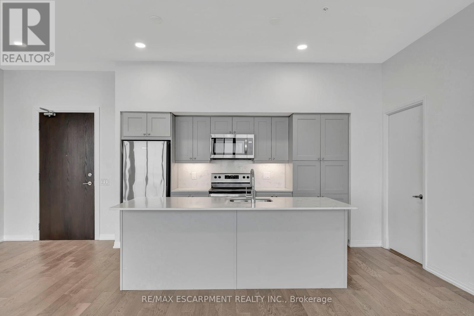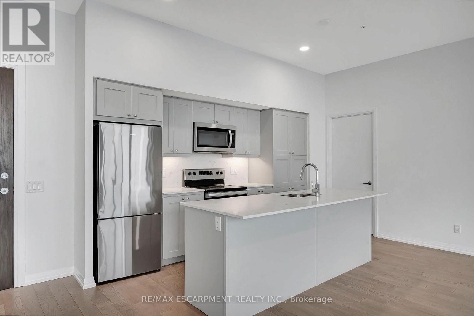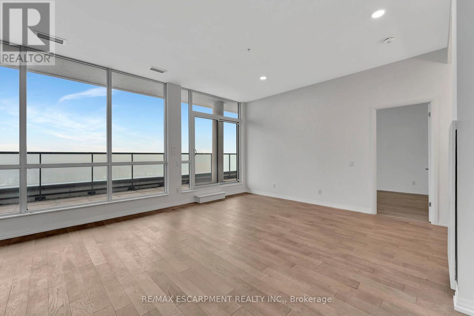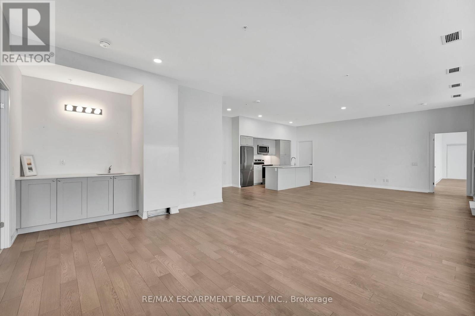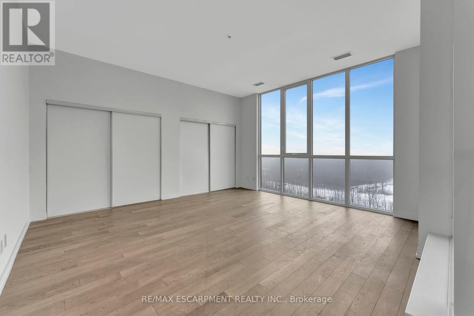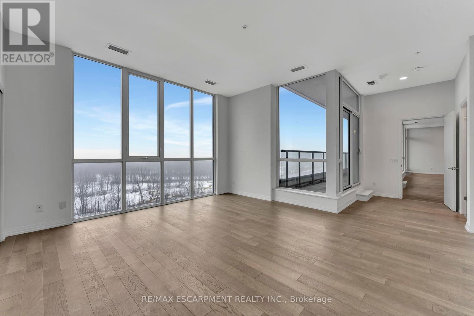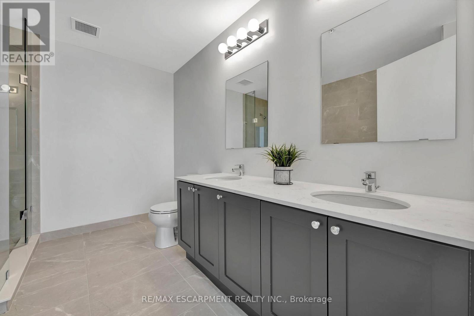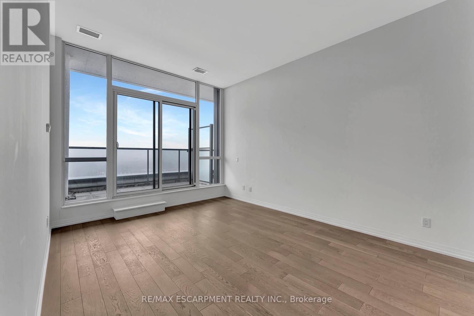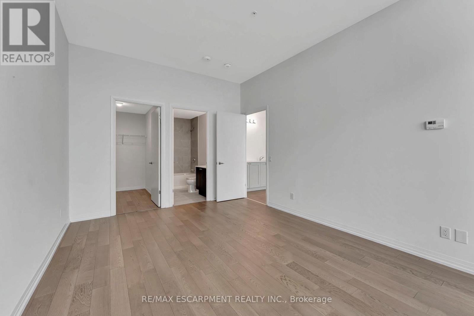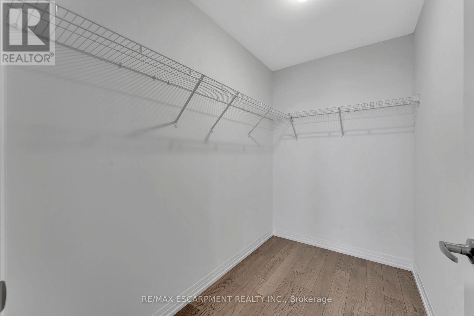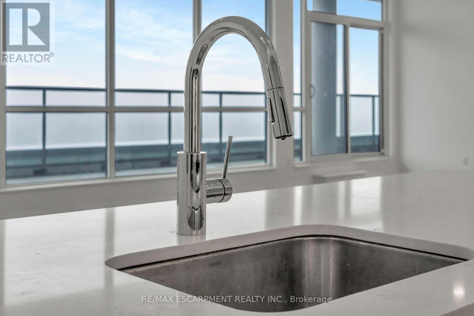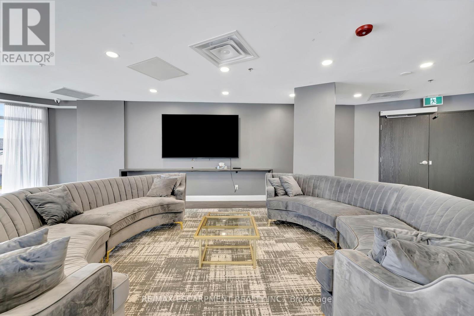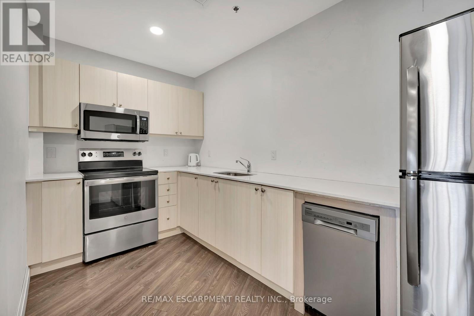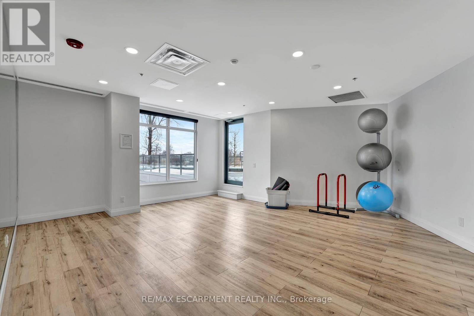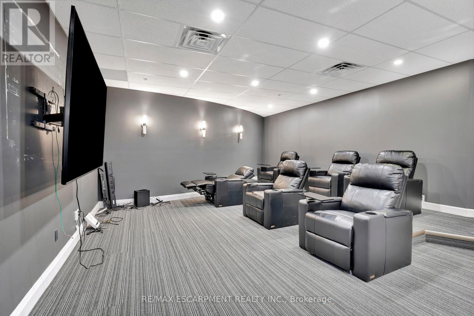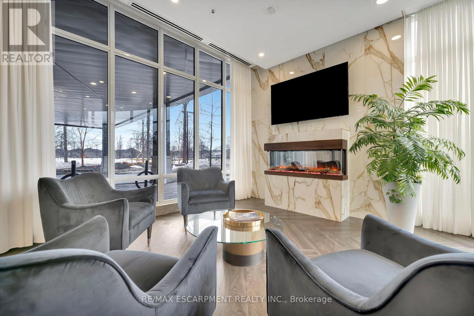Ph02 - 7711 Green Vista Gate Niagara Falls, Ontario L2G 0A8
$1,129,000Maintenance, Insurance, Common Area Maintenance
$1,144.53 Monthly
Maintenance, Insurance, Common Area Maintenance
$1,144.53 MonthlyPerfectly situated with breathtaking views overlooking a picturesque golf course, this home offers an unbeatable location close to all amenities. Featuring 2 spacious bedrooms, each with its own ensuite bathroom, plus an additional powder room, this condo provides the ultimate in comfort and convenience. Large windows throughout the home fill the space with natural sunlight while showcasing the beautiful scenery. The modern kitchen boasts sleek stainless steel appliances, making it the perfect space for entertaining. Building amenities include inviting common areas, a party room, a workout room, an entertainment room, and a backyard patio, ideal for relaxing and enjoying the outdoors. Experience the best in luxury living with every convenience at your doorstep! (id:60234)
Property Details
| MLS® Number | X12008107 |
| Property Type | Single Family |
| Amenities Near By | Golf Nearby, Hospital |
| Community Features | Pet Restrictions |
| Features | Cul-de-sac, Balcony, In Suite Laundry |
| Parking Space Total | 2 |
Building
| Bathroom Total | 3 |
| Bedrooms Above Ground | 2 |
| Bedrooms Total | 2 |
| Age | 0 To 5 Years |
| Amenities | Security/concierge, Recreation Centre, Party Room, Visitor Parking, Storage - Locker |
| Appliances | Hot Tub, Dishwasher, Dryer, Microwave, Stove, Washer, Refrigerator |
| Cooling Type | Central Air Conditioning |
| Exterior Finish | Steel, Stucco |
| Foundation Type | Concrete |
| Half Bath Total | 1 |
| Heating Fuel | Natural Gas |
| Heating Type | Forced Air |
| Size Interior | 1,600 - 1,799 Ft2 |
| Type | Apartment |
Parking
| Underground | |
| Garage |
Land
| Acreage | No |
| Land Amenities | Golf Nearby, Hospital |
| Zoning Description | Ra5f |
Rooms
| Level | Type | Length | Width | Dimensions |
|---|---|---|---|---|
| Main Level | Primary Bedroom | 7.32 m | 4.83 m | 7.32 m x 4.83 m |
| Main Level | Bathroom | 2.64 m | 3.17 m | 2.64 m x 3.17 m |
| Main Level | Bedroom | 3.56 m | 4.57 m | 3.56 m x 4.57 m |
| Main Level | Living Room | 10.64 m | 5.51 m | 10.64 m x 5.51 m |
| Main Level | Kitchen | 8.69 m | 2.57 m | 8.69 m x 2.57 m |
| Main Level | Laundry Room | 2.64 m | 2.01 m | 2.64 m x 2.01 m |
| Main Level | Bathroom | 1.8 m | 1.5 m | 1.8 m x 1.5 m |
| Main Level | Bathroom | 1.8 m | 2.44 m | 1.8 m x 2.44 m |
Contact Us
Contact us for more information


