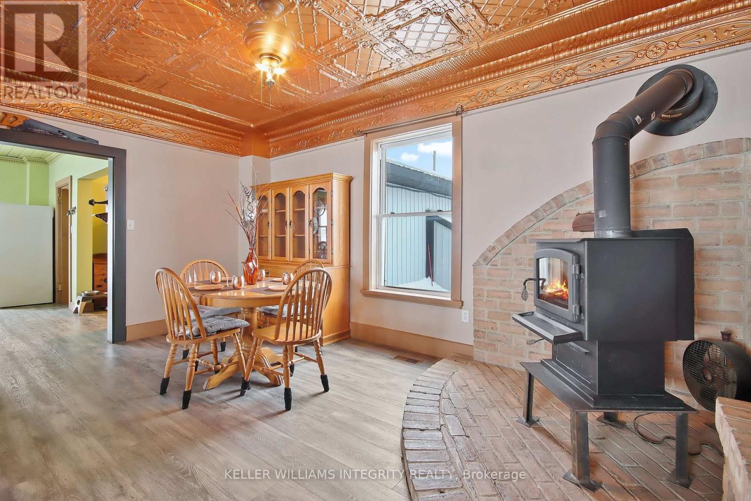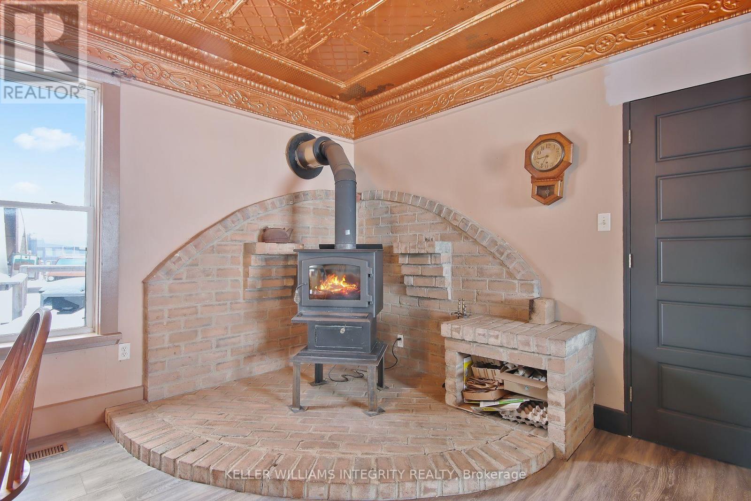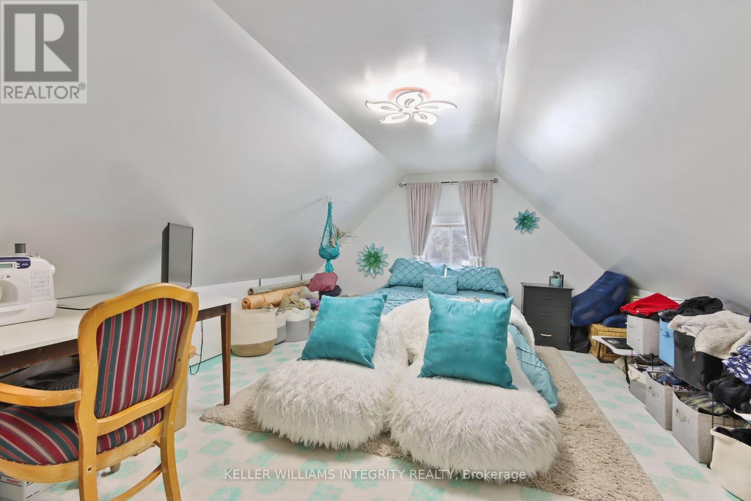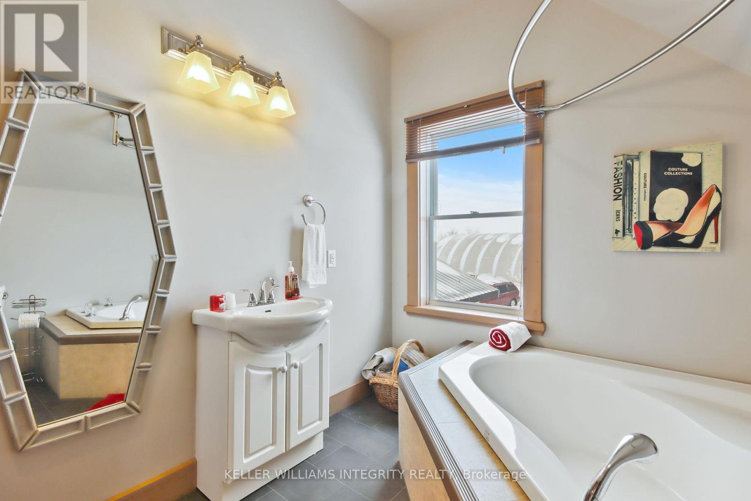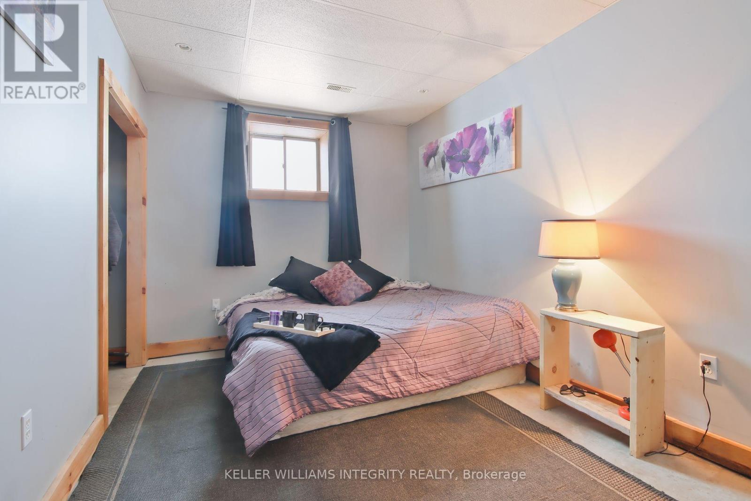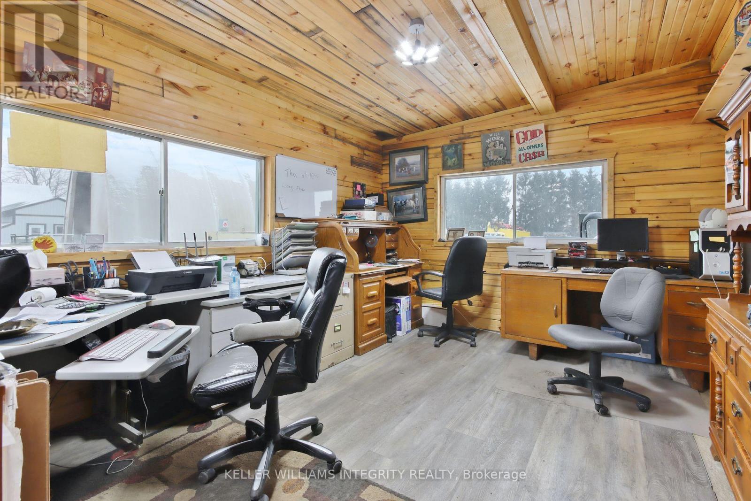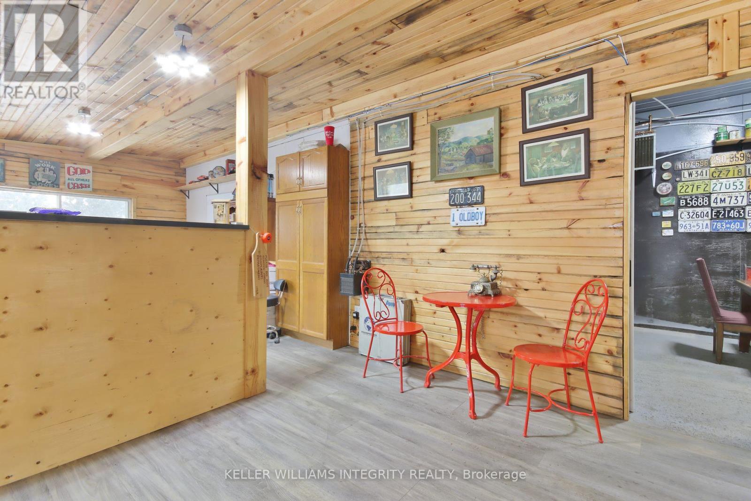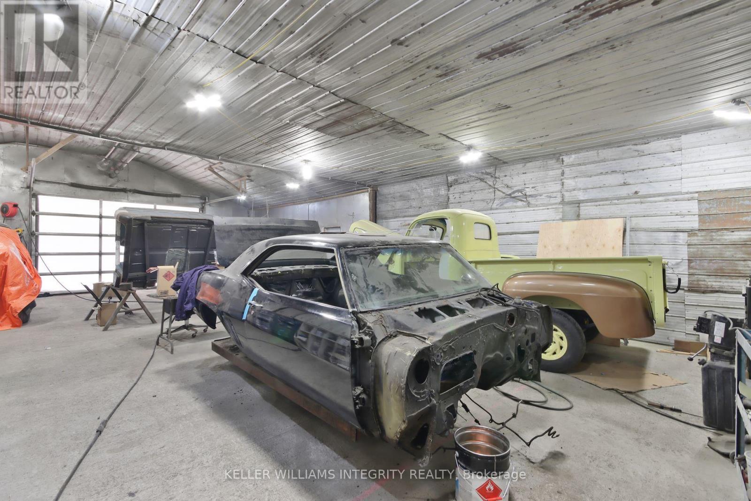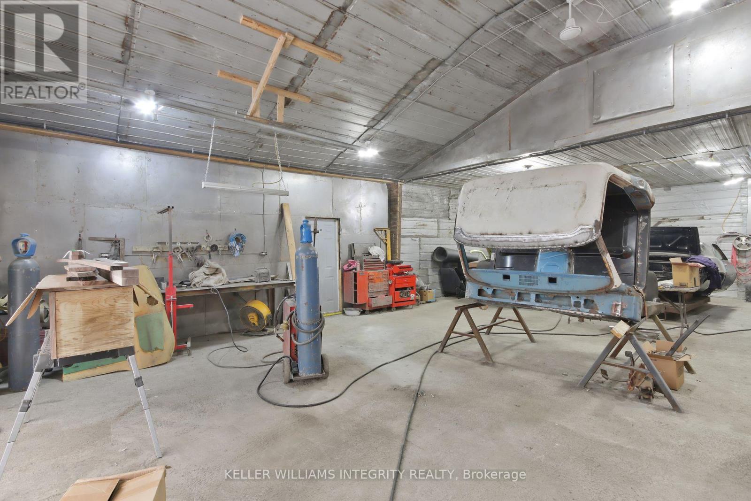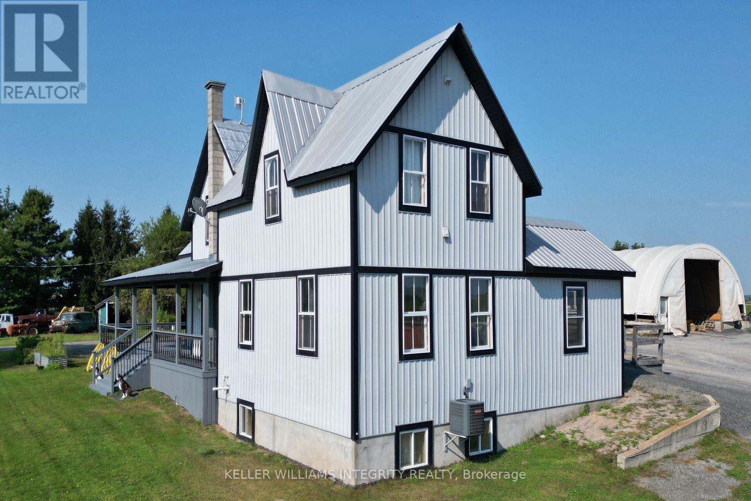13109 County Road 3 Road North Dundas, Ontario K0C 2K0
$825,000
Updated century home on 2 Acres as with 2 large outbuildings for all your toys! Enjoy this 5 Bed 3.5 Bath home as a single residence or take advantage of the 2 existing kitchens and 2 laundry rooms to easily convert to two units - a 3 Bed, 2.5 Bath unit & a 2 Bed 1 Bath Unit, either for rental income or in-law suite. Enormous 4000 SF Main out-building houses an 800 SF Booth, large work space, ample storage & wood burning oven to supplement propane heat in winter. Secondary adjoining out-building is over 1000 SF & connected to main outbuilding via a workspace which could be used as an office, along with a third kitchen and a full bath. Updates to home include a poured concrete basement allowing 2 additional Bedrooms (2006), siding (2012), efficient propane boiler heating system (2019), radiant in floor heating in main kitchen & Mudroom (2019), hardwood floors, steel roof and several newer windows. This sizable home is an entertainers delight, not only with many areas to entertain inside, but outside as well on the wrap around front porch or the huge rear patio for those summer BBQs. Period details abound & the large main kitchen with endless cupboards is a chefs dream. Central living area is complemented by a cozy wood burning stove. Property is surrounded by farmers fields and offers great privacy. Other out-buildings (1 Canvas and 1 Wooden) are used for additional storage. All contents in the, outbuildings and yard are excluded, however, some items may be negotiated separately. Video Tour attached! Home floorplans in photo's. Must be seen in person to realize all this property has to offer. (id:60234)
Property Details
| MLS® Number | X11997984 |
| Property Type | Single Family |
| Community Name | 707 - North Dundas (Winchester) Twp |
| Equipment Type | Propane Tank |
| Parking Space Total | 30 |
| Rental Equipment Type | Propane Tank |
Building
| Bathroom Total | 4 |
| Bedrooms Above Ground | 3 |
| Bedrooms Below Ground | 2 |
| Bedrooms Total | 5 |
| Appliances | Dishwasher, Dryer, Stove, Two Washers, Refrigerator |
| Basement Development | Partially Finished |
| Basement Type | Full (partially Finished) |
| Construction Style Attachment | Detached |
| Cooling Type | Central Air Conditioning |
| Exterior Finish | Vinyl Siding |
| Fireplace Present | Yes |
| Foundation Type | Concrete, Stone |
| Half Bath Total | 2 |
| Heating Fuel | Propane |
| Heating Type | Forced Air |
| Stories Total | 2 |
| Size Interior | 2,000 - 2,500 Ft2 |
| Type | House |
| Utility Water | Drilled Well |
Parking
| Attached Garage | |
| Garage |
Land
| Acreage | Yes |
| Sewer | Septic System |
| Size Depth | 291 Ft |
| Size Frontage | 305 Ft |
| Size Irregular | 305 X 291 Ft ; 0 |
| Size Total Text | 305 X 291 Ft ; 0|2 - 4.99 Acres |
| Zoning Description | Ag33 |
Rooms
| Level | Type | Length | Width | Dimensions |
|---|---|---|---|---|
| Second Level | Bedroom | 4.64 m | 4.03 m | 4.64 m x 4.03 m |
| Second Level | Bedroom | 2.89 m | 2.33 m | 2.89 m x 2.33 m |
| Second Level | Family Room | 4.06 m | 3.78 m | 4.06 m x 3.78 m |
| Second Level | Bedroom | 4.03 m | 2.84 m | 4.03 m x 2.84 m |
| Second Level | Primary Bedroom | 5.25 m | 3.04 m | 5.25 m x 3.04 m |
| Basement | Bedroom | 4.29 m | 2.84 m | 4.29 m x 2.84 m |
| Main Level | Dining Room | 4.77 m | 4.01 m | 4.77 m x 4.01 m |
| Main Level | Kitchen | 2.61 m | 2.13 m | 2.61 m x 2.13 m |
| Main Level | Kitchen | 4.77 m | 2.64 m | 4.77 m x 2.64 m |
| Main Level | Living Room | 6.93 m | 5.33 m | 6.93 m x 5.33 m |
| Main Level | Living Room | 5.18 m | 3.42 m | 5.18 m x 3.42 m |
| Main Level | Dining Room | 3.2 m | 2.84 m | 3.2 m x 2.84 m |
Contact Us
Contact us for more information








