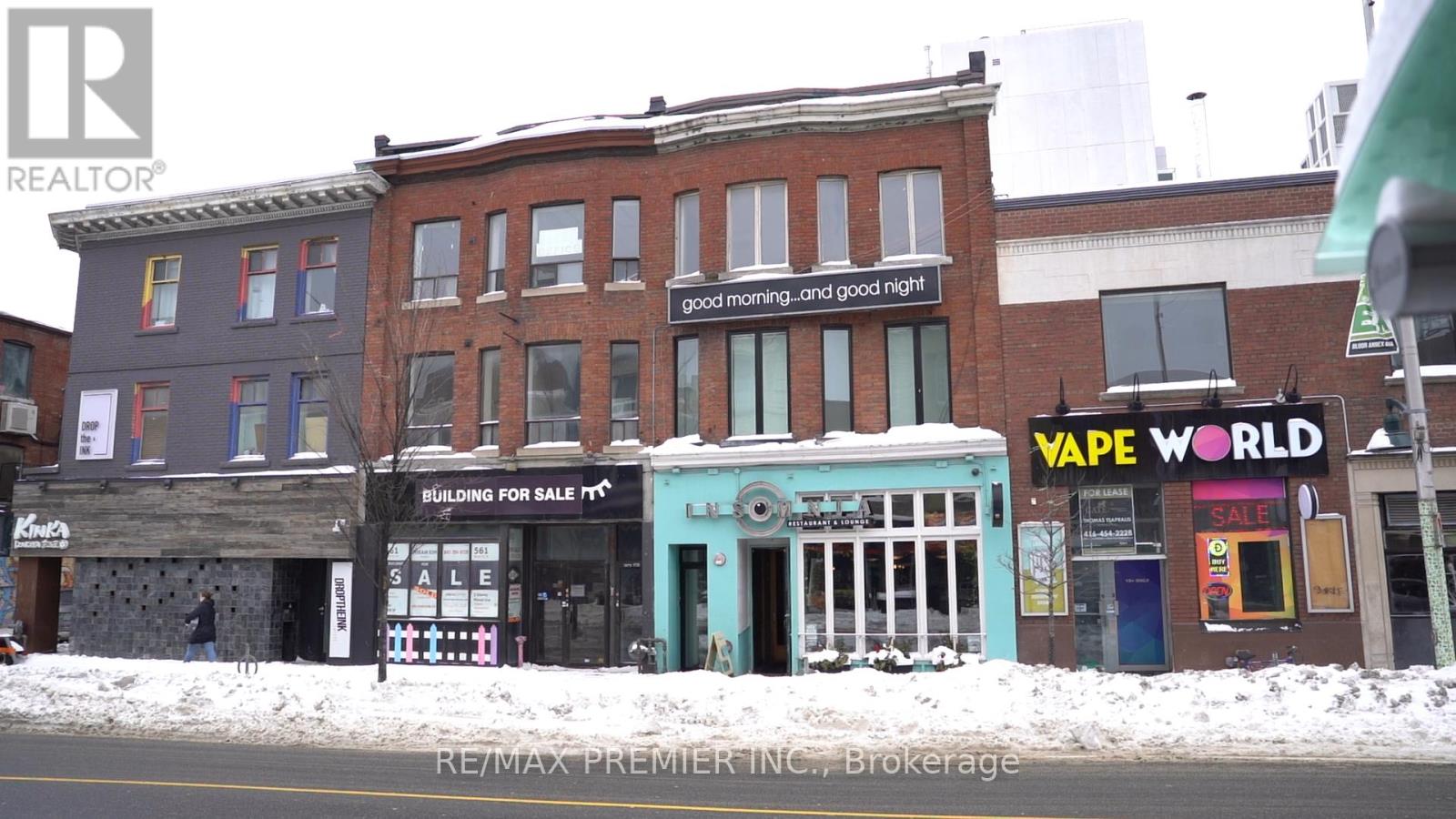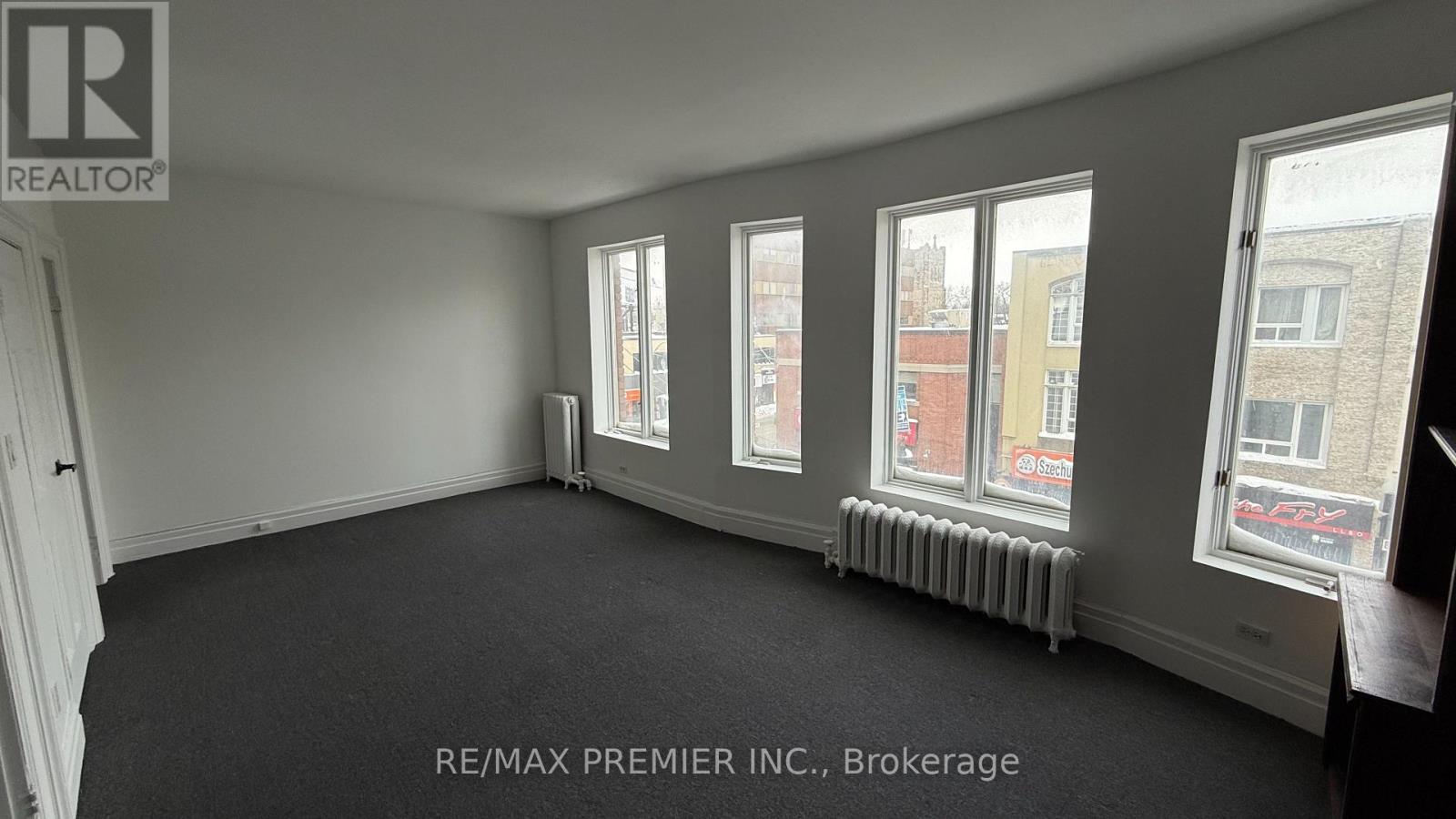563 Bloor Street W Toronto, Ontario M5S 1Y6
$5,400,000
An exceptional commercial investment opportunity awaits in the heart of Toronto's highly sought-after Annex neighborhood, with proximity to the University of Toronto's St. George campus. This three-story building, complete with a basement, offers immense potential for savvy investors looking to capitalize on the prime location and vibrant surrounding area. The building features two spacious, well-maintained apartments on the second and third floors, offering consistent rental income potential or the opportunity for conversion into higher-end residential units. One of the units is currently used as an office space. On the main floor, you'll find a thriving, fully operational restaurant benefiting from unparalleled visibility and foot traffic in this bustling urban area. The restaurant attracts a steady stream of customers, including university students, faculty, and local residents, making it a prime spot for continued success or potential repositioning. The full basement provides valuable storage space, with potential for additional development to further maximize the property's value. This property is ideally situated near transit, dining, shopping, and cultural hotspots, placing it at the center of a rapidly growing and dynamic community. With the University of Toronto's St. George campus just steps away, the location offers long-term growth potential and a unique opportunity for commercial investors to expand their portfolio in one of Toronto's most vibrant neighborhoods. Don't miss out on this incredible opportunity. (id:60234)
Property Details
| MLS® Number | C12009737 |
| Property Type | Retail |
| Community Name | University |
Building
| Bathroom Total | 3 |
| Age | 51 To 99 Years |
| Cooling Type | Fully Air Conditioned |
| Heating Fuel | Natural Gas |
| Heating Type | Other |
| Size Exterior | 2335.77 Sqft |
| Size Interior | 2,336 Ft2 |
| Utility Water | Municipal Water |
Land
| Acreage | No |
| Size Depth | 106 Ft ,10 In |
| Size Frontage | 21 Ft ,6 In |
| Size Irregular | Bldg=21.5 X 106.91 Ft |
| Size Total Text | Bldg=21.5 X 106.91 Ft |
| Zoning Description | Cr3 (c2; R2.5)*2395) |
Contact Us
Contact us for more information















