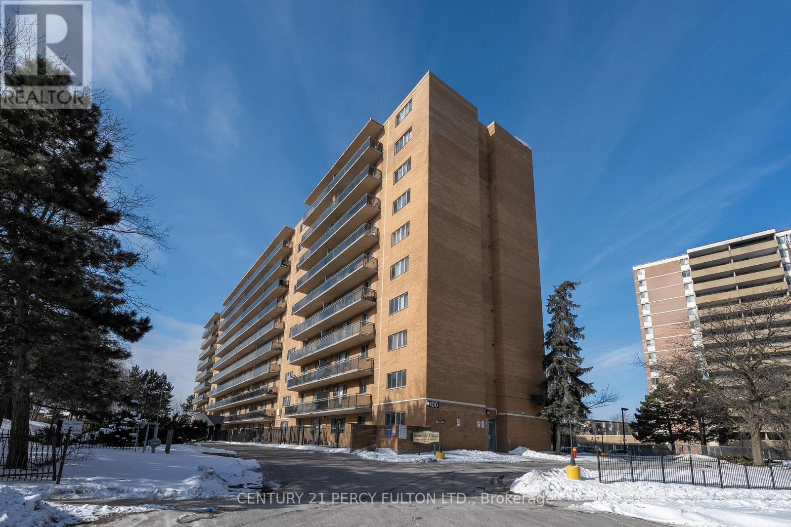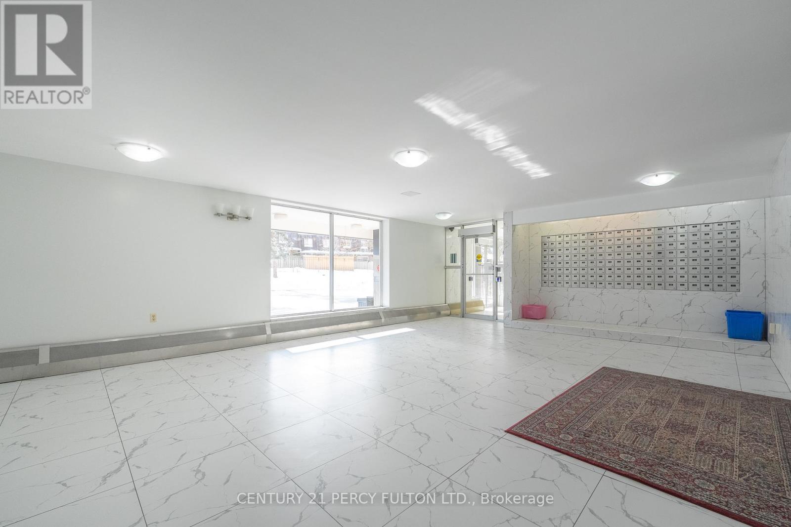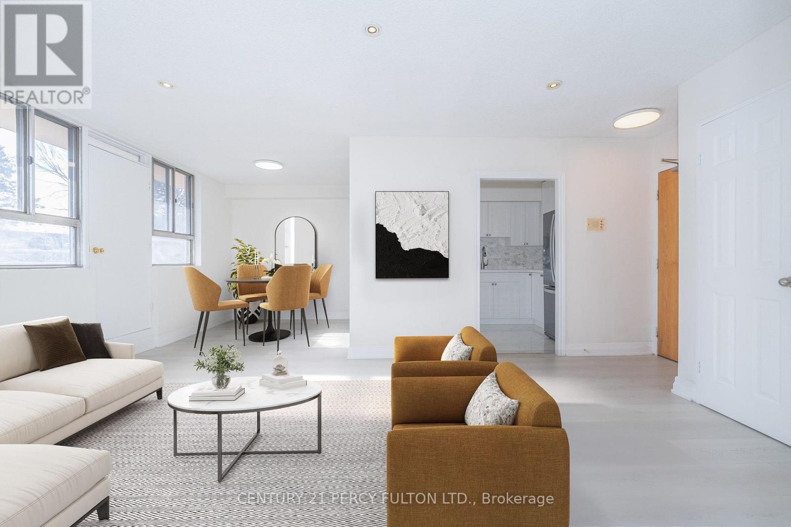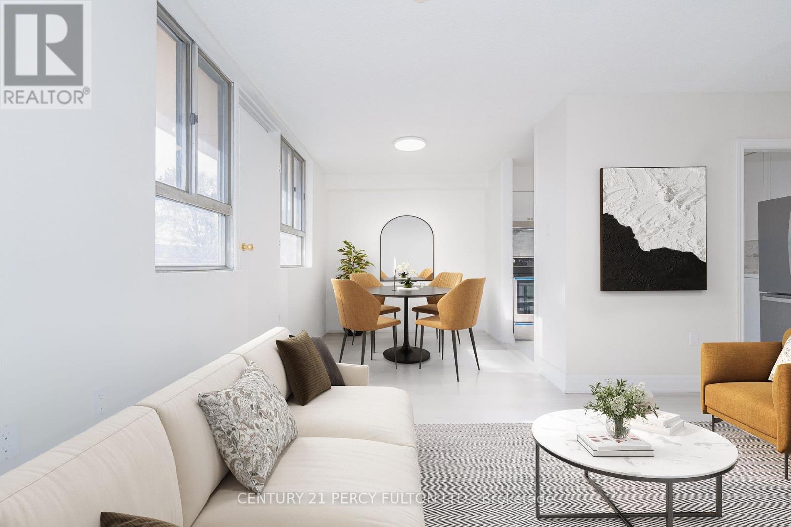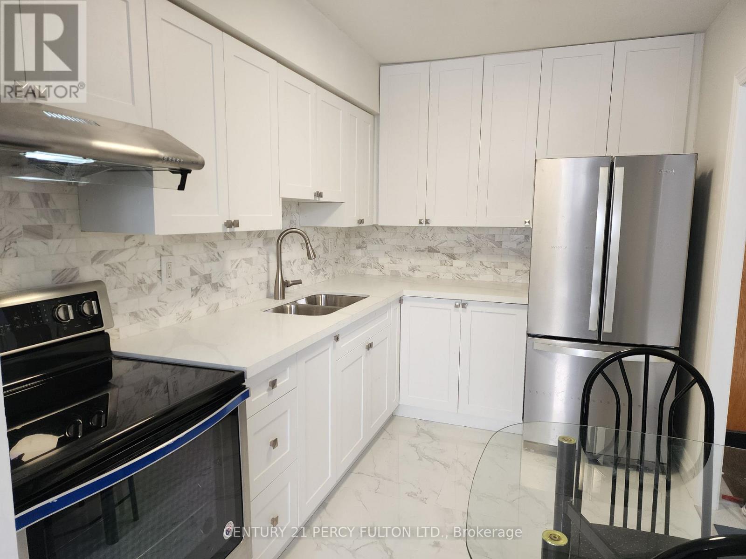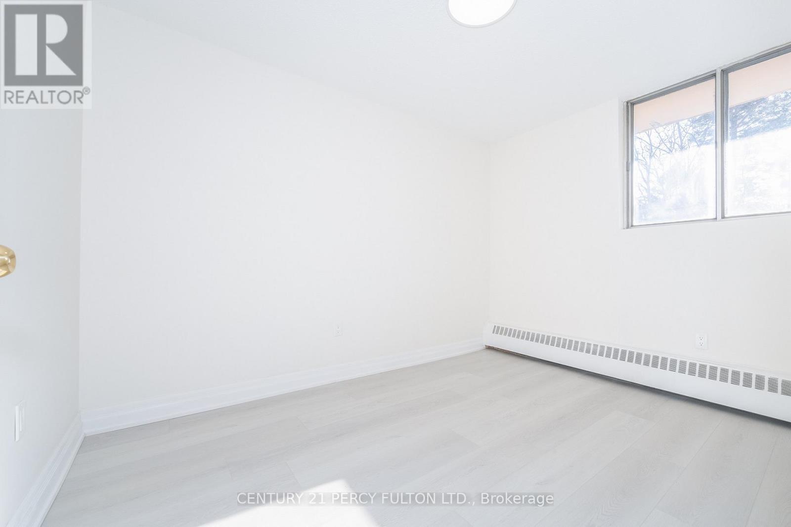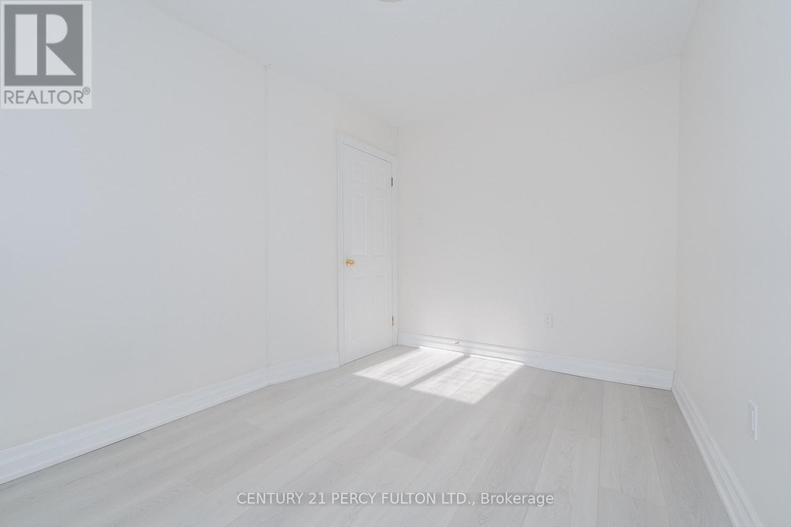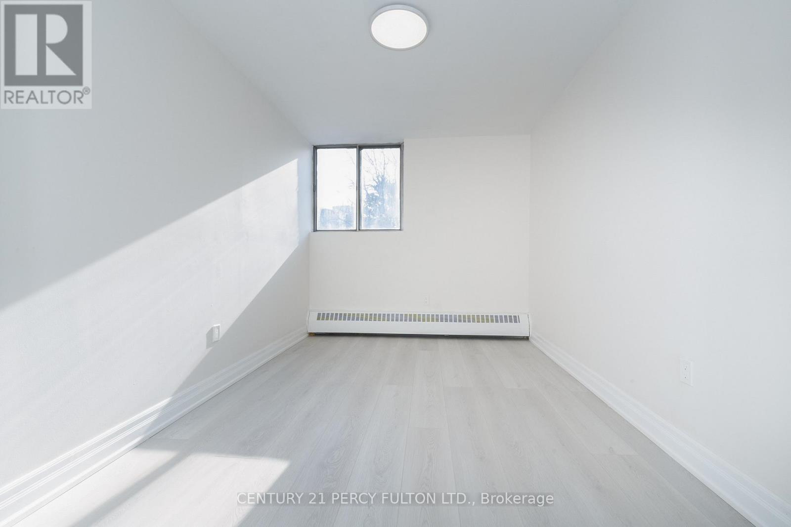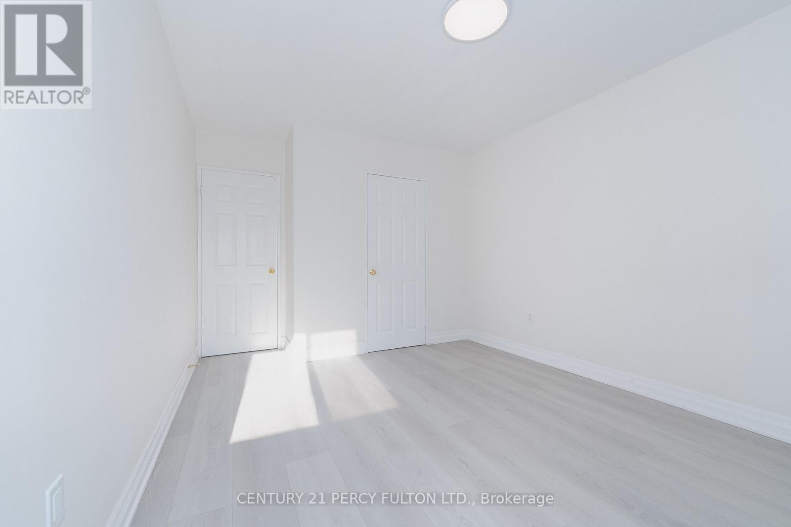212 - 100 Dundalk Drive Toronto, Ontario M1P 4V2
$449,900Maintenance, Heat, Common Area Maintenance, Insurance, Water, Parking
$755 Monthly
Maintenance, Heat, Common Area Maintenance, Insurance, Water, Parking
$755 MonthlyWelcome to Renovated 2+1 Bedroom with 2 Bathroom, very large Den with Door and Window Can be used as a 3rd Bedroom, Unit comes with one Parking and Locker. It's Perfect for A Larger Family! This Property Has All Essential for Life, Featuring New Vinyl Flooring. New Kitchen with Quartz Counter/Backsplash all new LED lights, Pot Lights in Living Room. New Vanity and sink in both Bathrooms and Freshly Painted Throughout. You Have All Your Necessities at Your Doorstep as You Are Conveniently Located Near The TTC, Parks, Schools, Hwy 401, And Shopping Centre. easy access to the unit only one floor up near the stairs. *Some photos are virtually staged* (id:60234)
Property Details
| MLS® Number | E11971206 |
| Property Type | Single Family |
| Community Name | Dorset Park |
| Community Features | Pet Restrictions |
| Features | Balcony |
| Parking Space Total | 1 |
Building
| Bathroom Total | 2 |
| Bedrooms Above Ground | 2 |
| Bedrooms Below Ground | 1 |
| Bedrooms Total | 3 |
| Amenities | Storage - Locker |
| Appliances | Hood Fan, Stove, Window Coverings, Refrigerator |
| Exterior Finish | Brick |
| Flooring Type | Vinyl, Ceramic |
| Half Bath Total | 1 |
| Heating Fuel | Natural Gas |
| Heating Type | Hot Water Radiator Heat |
| Size Interior | 900 - 999 Ft2 |
| Type | Apartment |
Parking
| Underground |
Land
| Acreage | No |
Rooms
| Level | Type | Length | Width | Dimensions |
|---|---|---|---|---|
| Flat | Living Room | 5.35 m | 3.1 m | 5.35 m x 3.1 m |
| Flat | Dining Room | 2.8 m | 3 m | 2.8 m x 3 m |
| Flat | Kitchen | 3.4 m | 2.4 m | 3.4 m x 2.4 m |
| Flat | Primary Bedroom | 3.99 m | 3.23 m | 3.99 m x 3.23 m |
| Flat | Bedroom 2 | 3.9 m | 2.85 m | 3.9 m x 2.85 m |
| Flat | Den | 3.52 m | 2.63 m | 3.52 m x 2.63 m |
Contact Us
Contact us for more information

