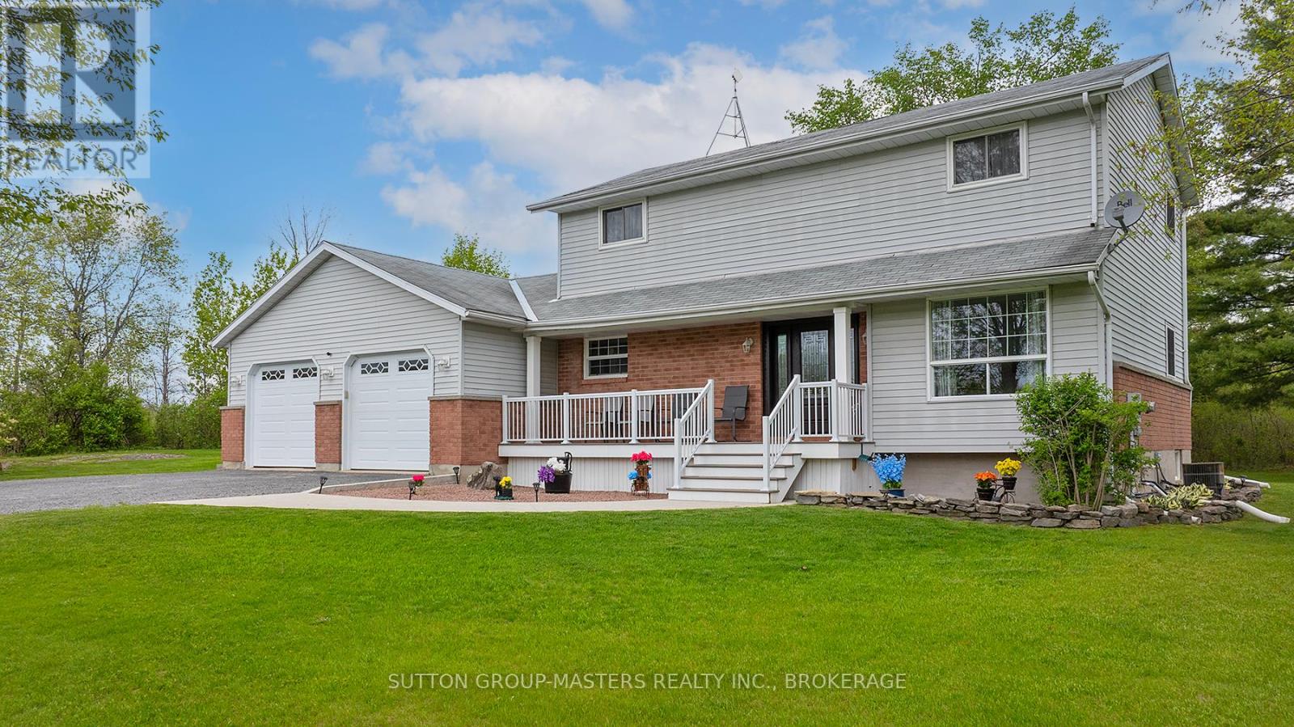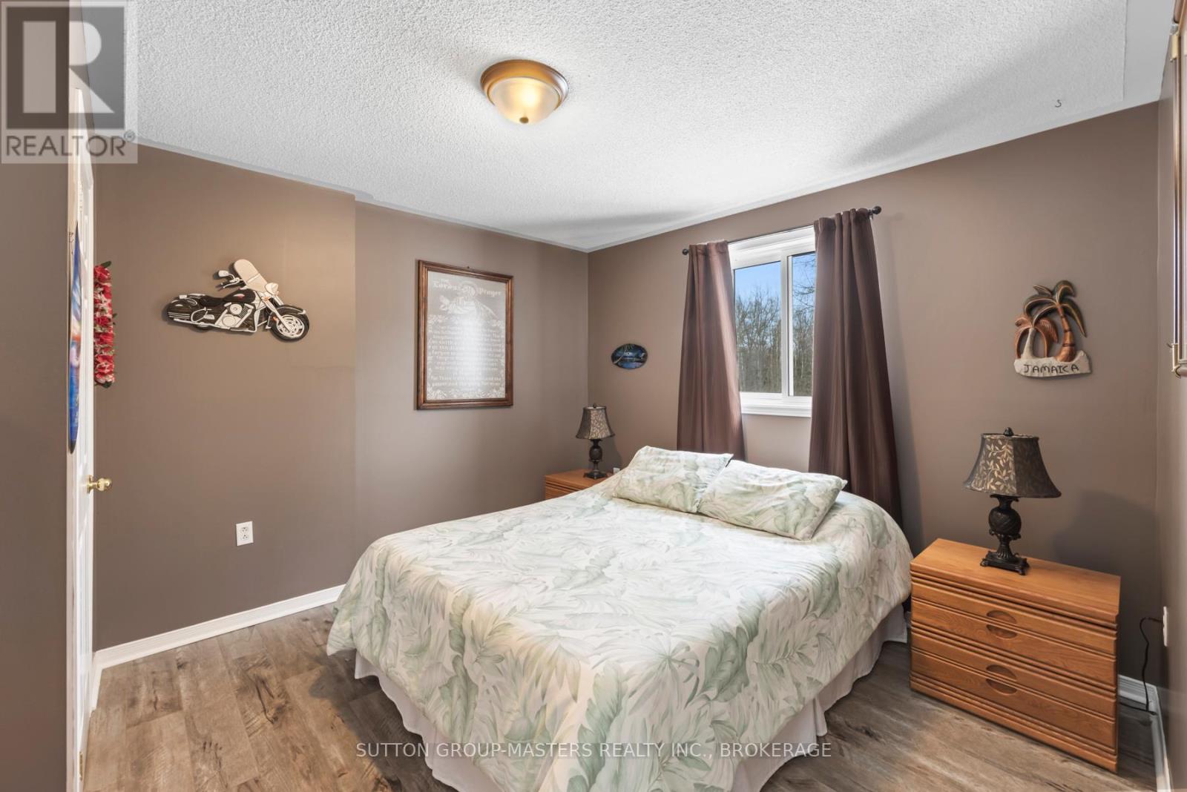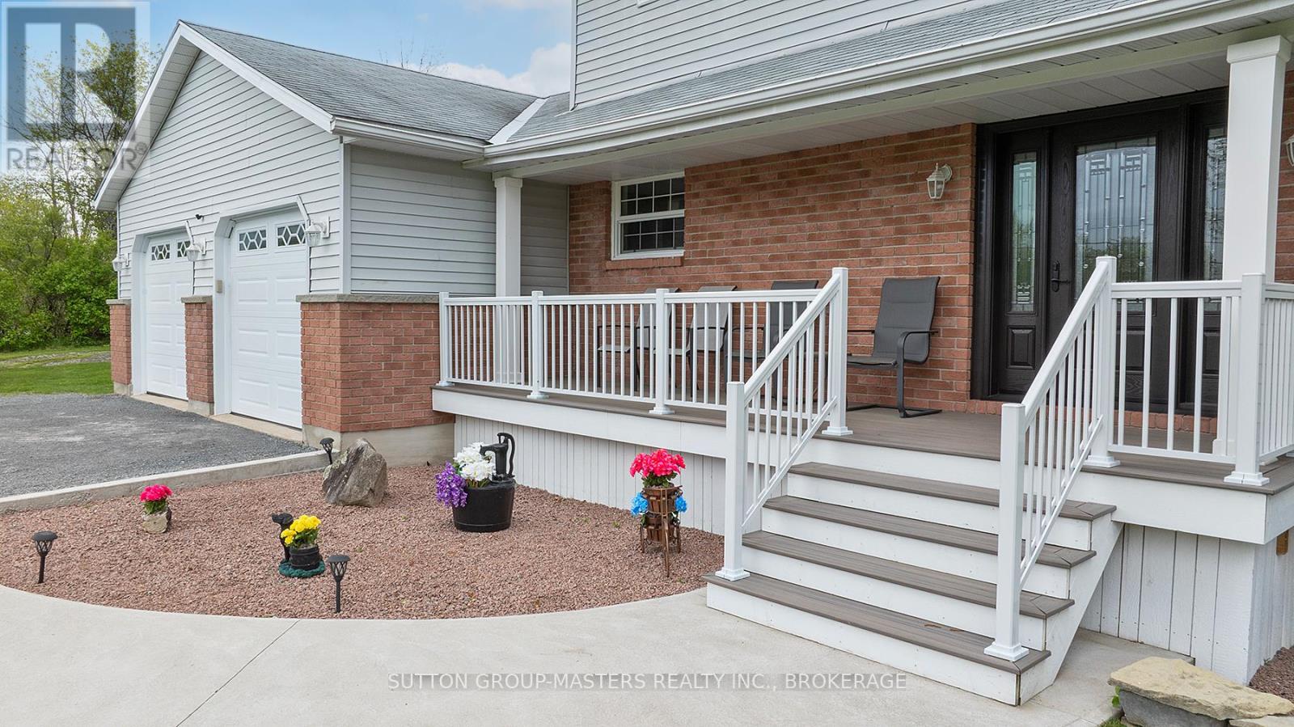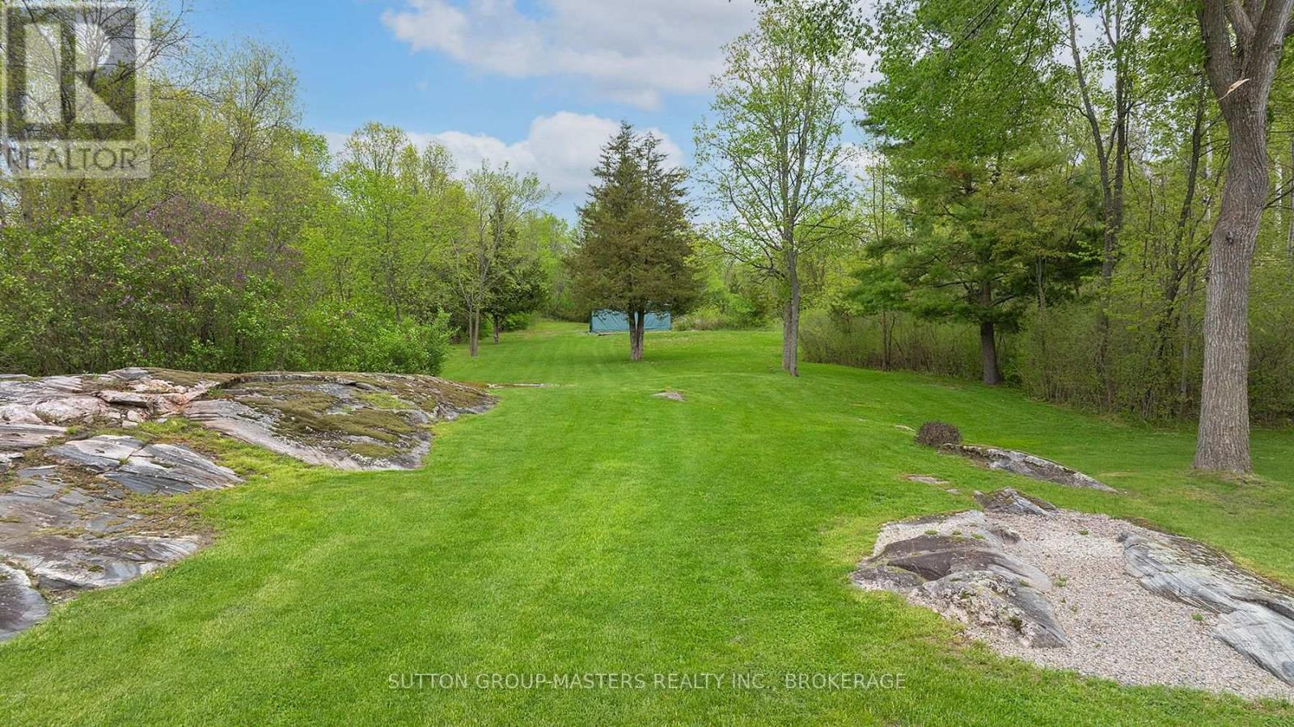4734 Bellrock Road W Frontenac, Ontario K0H 2W0
$649,900
Welcome to this scenic 2.5-acre retreat on Bellrock Road! This beautiful two-story home blends charm with modern comfort. The spacious eat-in kitchen opens to a deck, perfect for entertaining. A cozy living room and a versatile home office, originally a dining room, offer flexible space. Upstairs, the primary suite features a newly designed ensuite with large walk-in closet. Two additional bedrooms and a newly renovated main bath. The basement boasts an extra-large recreation room with space for a pool table. An attached two-car garage and a 10' x 20' Quonset hut provide added convenience. Located near shopping, golfing, the arena. Nearby is Verona Lake for boating and swimming at the beach. This country gem is a must-see! (id:60234)
Open House
This property has open houses!
2:00 pm
Ends at:4:00 pm
Property Details
| MLS® Number | X11952745 |
| Property Type | Single Family |
| Community Name | 47 - Frontenac South |
| Amenities Near By | Schools, Beach, Golf Nearby, Place Of Worship |
| Community Features | School Bus |
| Equipment Type | Propane Tank |
| Features | Sump Pump |
| Parking Space Total | 12 |
| Rental Equipment Type | Propane Tank |
Building
| Bathroom Total | 3 |
| Bedrooms Above Ground | 3 |
| Bedrooms Total | 3 |
| Age | 16 To 30 Years |
| Appliances | Water Heater, Water Softener, Dishwasher, Dryer, Microwave, Stove, Washer, Refrigerator |
| Basement Development | Finished |
| Basement Type | N/a (finished) |
| Construction Style Attachment | Detached |
| Cooling Type | Central Air Conditioning |
| Exterior Finish | Vinyl Siding, Brick Facing |
| Foundation Type | Block |
| Half Bath Total | 1 |
| Heating Fuel | Propane |
| Heating Type | Forced Air |
| Stories Total | 2 |
| Size Interior | 1,500 - 2,000 Ft2 |
| Type | House |
| Utility Water | Drilled Well |
Parking
| Attached Garage |
Land
| Acreage | Yes |
| Land Amenities | Schools, Beach, Golf Nearby, Place Of Worship |
| Sewer | Septic System |
| Size Depth | 673 Ft |
| Size Frontage | 160 Ft |
| Size Irregular | 160 X 673 Ft |
| Size Total Text | 160 X 673 Ft|2 - 4.99 Acres |
| Zoning Description | Ru |
Rooms
| Level | Type | Length | Width | Dimensions |
|---|---|---|---|---|
| Second Level | Primary Bedroom | 3.33 m | 4.75 m | 3.33 m x 4.75 m |
| Second Level | Bedroom 2 | 3.3 m | 3.85 m | 3.3 m x 3.85 m |
| Second Level | Bedroom 3 | 3.3 m | 3.02 m | 3.3 m x 3.02 m |
| Second Level | Bathroom | 3.77 m | 2.89 m | 3.77 m x 2.89 m |
| Basement | Games Room | 34.6 m | 22.6 m | 34.6 m x 22.6 m |
| Basement | Utility Room | 21.3 m | 11.6 m | 21.3 m x 11.6 m |
| Ground Level | Kitchen | 7.74 m | 3.86 m | 7.74 m x 3.86 m |
| Ground Level | Mud Room | 2.86 m | 3.86 m | 2.86 m x 3.86 m |
| Ground Level | Living Room | 3.23 m | 3.66 m | 3.23 m x 3.66 m |
| Ground Level | Office | 2.86 m | 3.08 m | 2.86 m x 3.08 m |
Utilities
| Electricity | Installed |
Contact Us
Contact us for more information

















































