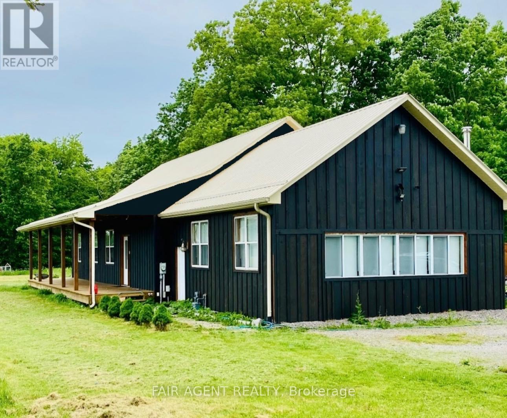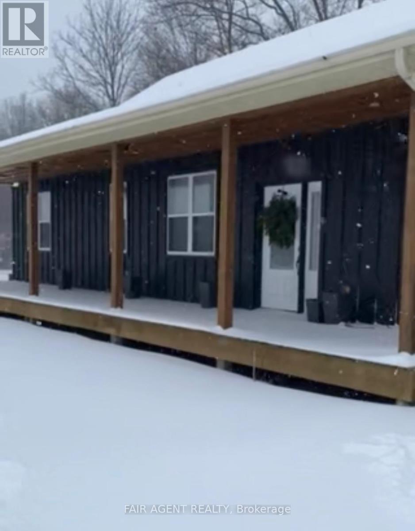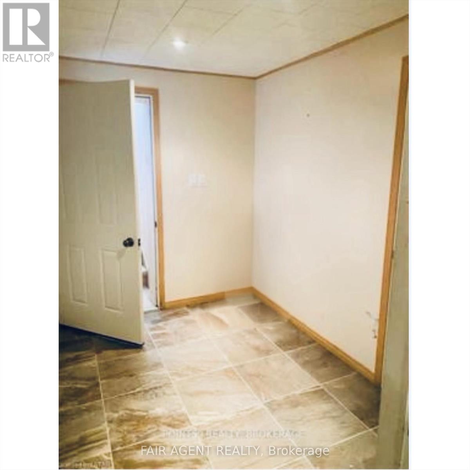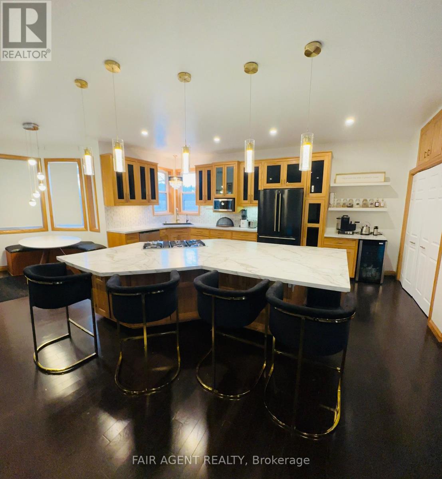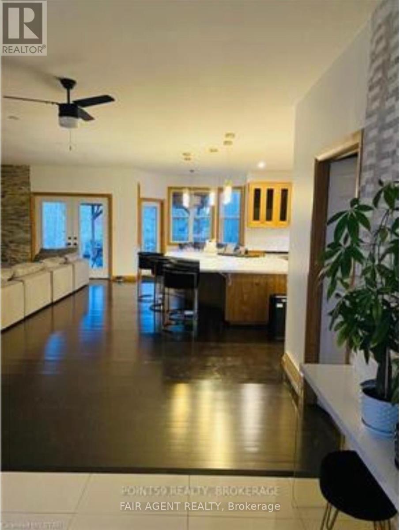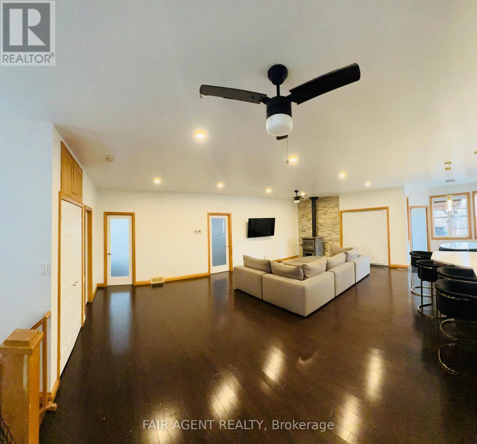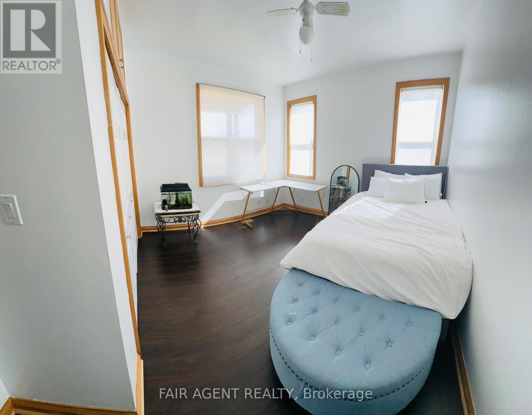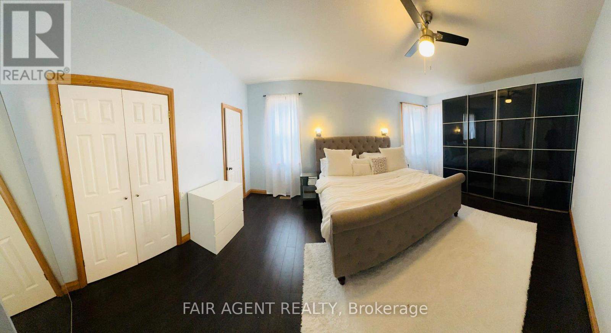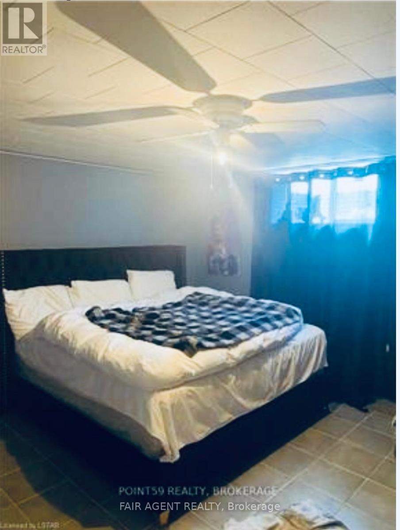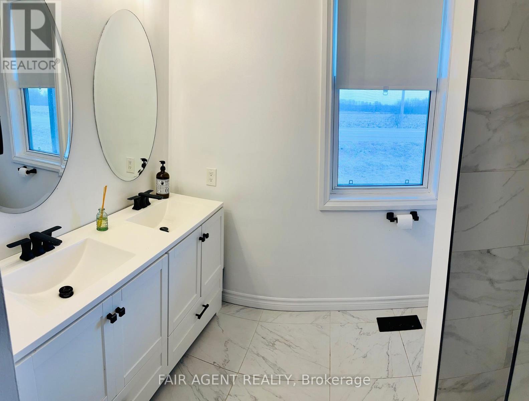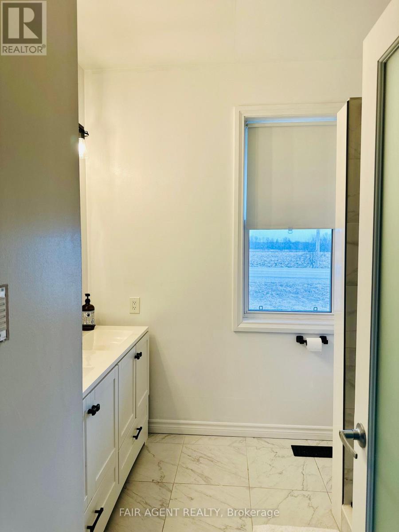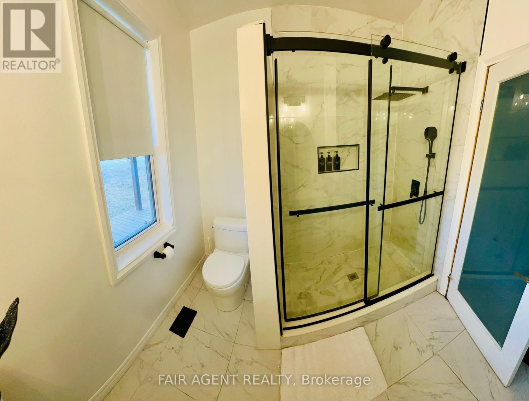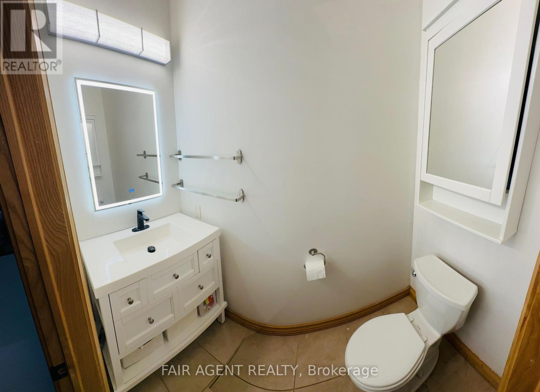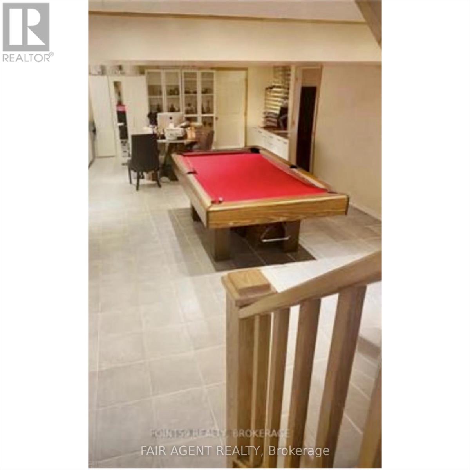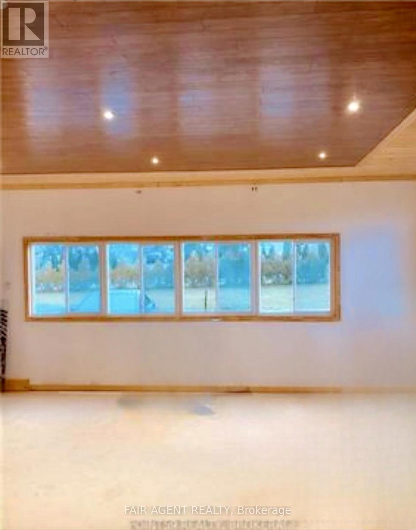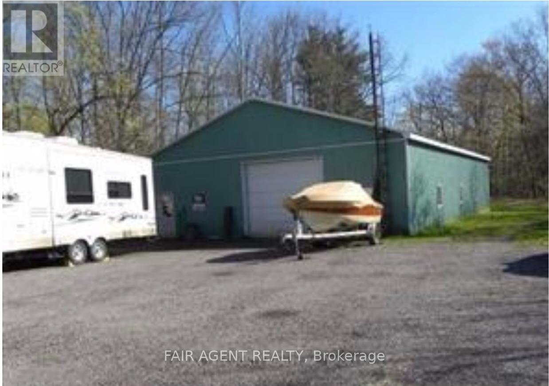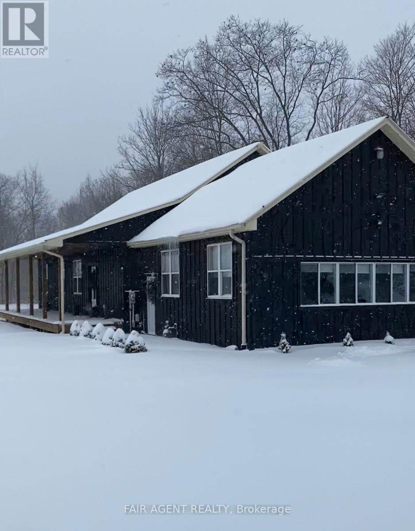56091 Maple Grove Line Bayham, Ontario N0J 1H0
$950,000
Experience the perfect blend of modern comfort and country living at 56091 Maple Grove Line in Bayham. Situated on over 7 acres, this spacious bungalow offers privacy while keeping you within a 15-minute drive of Tillsonburg for all your shopping needs and Lake Burwell Beach for summer getaways. The home features an open-concept design with updated interiors, four bedrooms, and three bathrooms, including a convenient half-bath in the primary suite. A finished basement with a pool table and a separate entrance adds versatility, while a freestanding wood stove creates a cozy ambiance. Outdoor enthusiasts will appreciate the heated 15x30 ft above-ground pool and the expansive heated mechanic shop with a hoist perfect for hobbyists or entrepreneurs. The property backs onto a scenic ravine, providing a natural retreat, while its location on a corner lot offers easy access to main roads. With an impressive 17 parking spaces, including a detached garage that can accommodate up to 15 vehicles, there's room for all your needs. Additional features include a drilled well with a water filtration system, central air conditioning, and modern appliances. The home can also be sold fully furnished, making your move seamless. Enjoy peaceful rural living with convenient amenities nearby. (id:60234)
Property Details
| MLS® Number | X12025660 |
| Property Type | Single Family |
| Community Name | Rural Bayham |
| Amenities Near By | Golf Nearby, Hospital |
| Equipment Type | Water Softener |
| Features | Wooded Area, Irregular Lot Size, Flat Site, Sump Pump |
| Parking Space Total | 17 |
| Pool Type | Above Ground Pool |
| Rental Equipment Type | Water Softener |
| Structure | Deck, Porch, Workshop |
Building
| Bathroom Total | 3 |
| Bedrooms Above Ground | 2 |
| Bedrooms Below Ground | 2 |
| Bedrooms Total | 4 |
| Age | 16 To 30 Years |
| Amenities | Separate Heating Controls |
| Appliances | Range, Water Purifier, Water Heater, Water Softener, Central Vacuum, Dishwasher, Dryer, Furniture, Microwave, Gas Stove(s), Washer, Refrigerator |
| Architectural Style | Bungalow |
| Basement Development | Finished |
| Basement Features | Separate Entrance |
| Basement Type | N/a, N/a (finished) |
| Construction Style Attachment | Detached |
| Cooling Type | Central Air Conditioning, Ventilation System |
| Exterior Finish | Cedar Siding |
| Fire Protection | Smoke Detectors |
| Fireplace Present | Yes |
| Fireplace Total | 2 |
| Fireplace Type | Free Standing Metal,woodstove |
| Foundation Type | Concrete |
| Half Bath Total | 1 |
| Heating Fuel | Natural Gas |
| Heating Type | Forced Air |
| Stories Total | 1 |
| Size Interior | 2,000 - 2,500 Ft2 |
| Type | House |
| Utility Water | Drilled Well |
Parking
| Detached Garage | |
| Garage |
Land
| Acreage | Yes |
| Land Amenities | Golf Nearby, Hospital |
| Sewer | Septic System |
| Size Irregular | 243.1 X 1203.4 Acre |
| Size Total Text | 243.1 X 1203.4 Acre|5 - 9.99 Acres |
| Zoning Description | A1 |
Rooms
| Level | Type | Length | Width | Dimensions |
|---|---|---|---|---|
| Lower Level | Utility Room | 2.2 m | 4.77 m | 2.2 m x 4.77 m |
| Lower Level | Great Room | 7.54 m | 7.18 m | 7.54 m x 7.18 m |
| Lower Level | Bedroom | 3.65 m | 4.21 m | 3.65 m x 4.21 m |
| Lower Level | Bedroom | 4.39 m | 3.65 m | 4.39 m x 3.65 m |
| Lower Level | Mud Room | 2.13 m | 1.21 m | 2.13 m x 1.21 m |
| Main Level | Kitchen | 4.95 m | 5.74 m | 4.95 m x 5.74 m |
| Main Level | Living Room | 4.95 m | 7.89 m | 4.95 m x 7.89 m |
| Main Level | Primary Bedroom | 5.74 m | 3.6 m | 5.74 m x 3.6 m |
| Main Level | Bedroom | 3.55 m | 3.65 m | 3.55 m x 3.65 m |
| Main Level | Mud Room | 2.43 m | 3.83 m | 2.43 m x 3.83 m |
Utilities
| Cable | Installed |
| Electricity | Installed |
| Wireless | Available |
Contact Us
Contact us for more information

