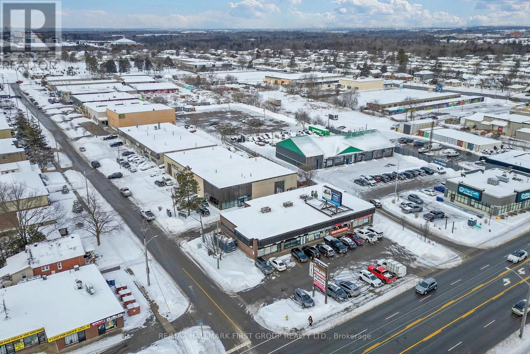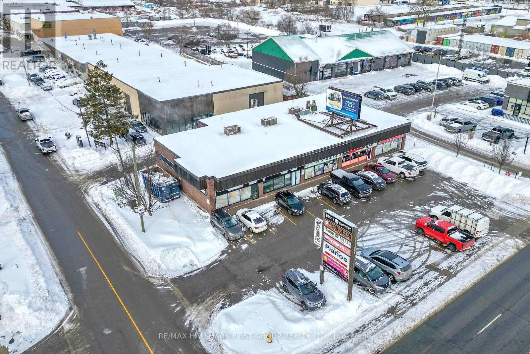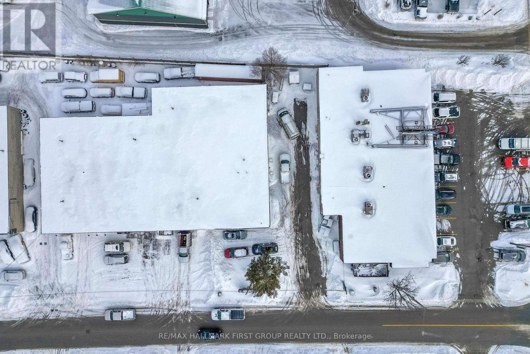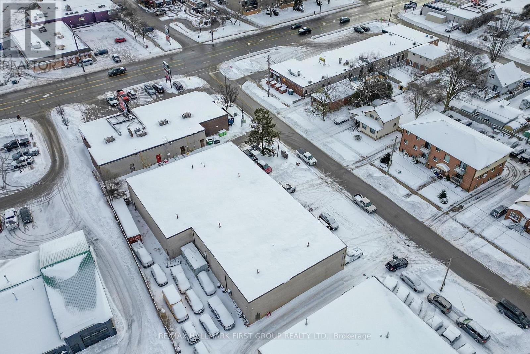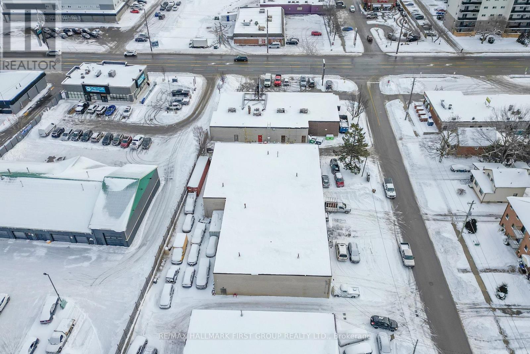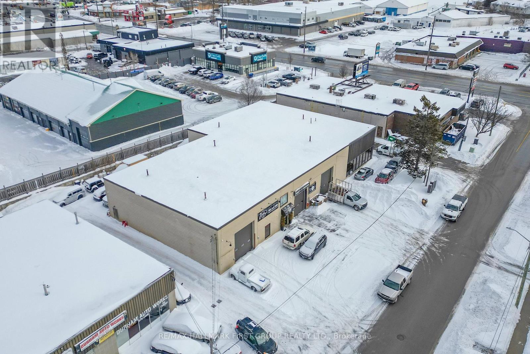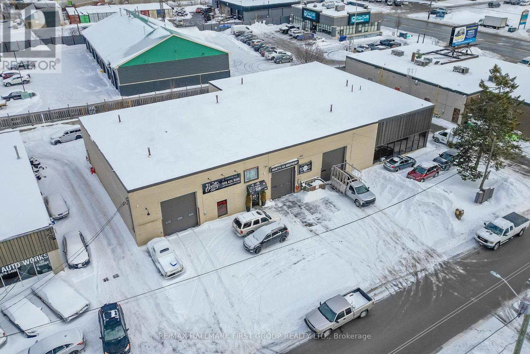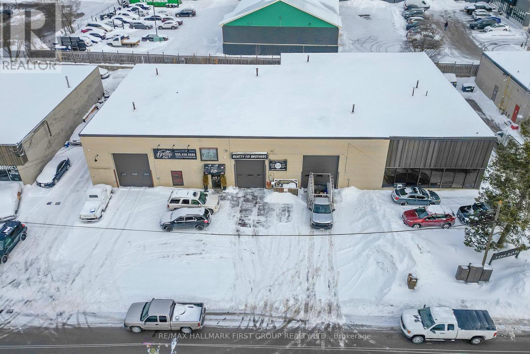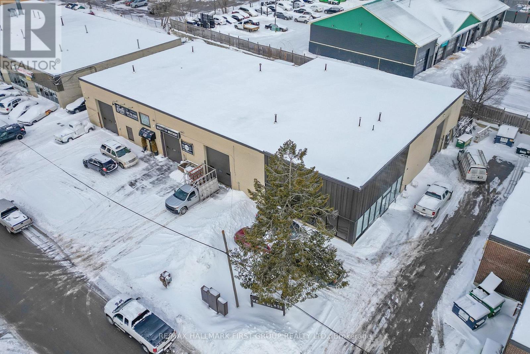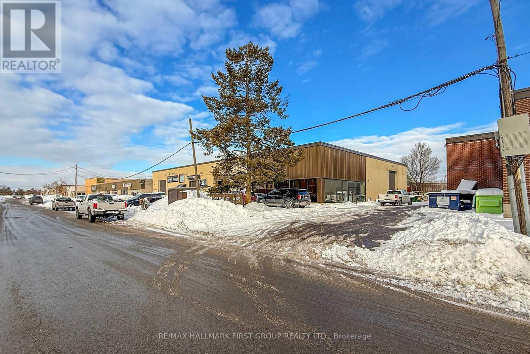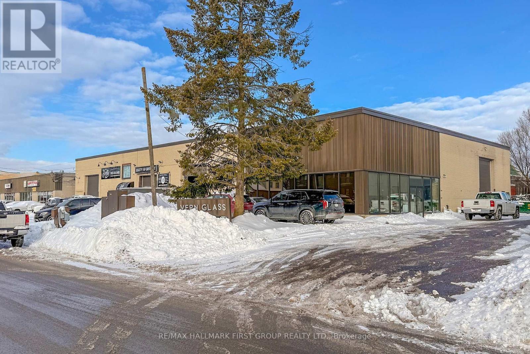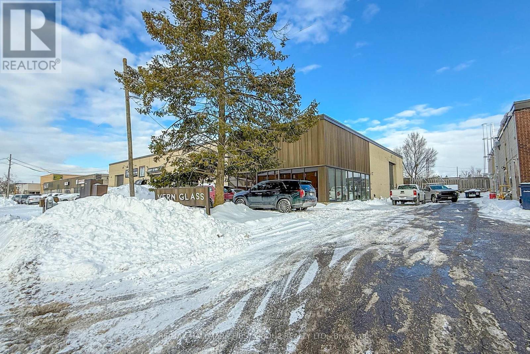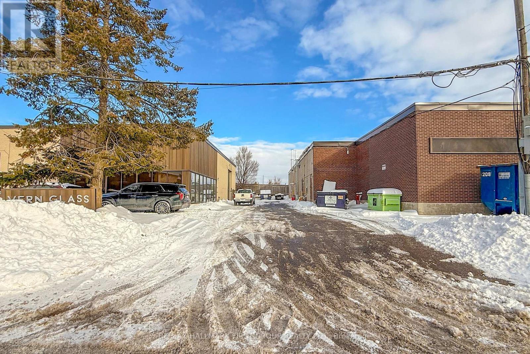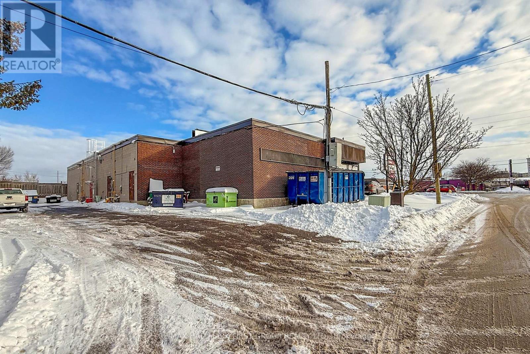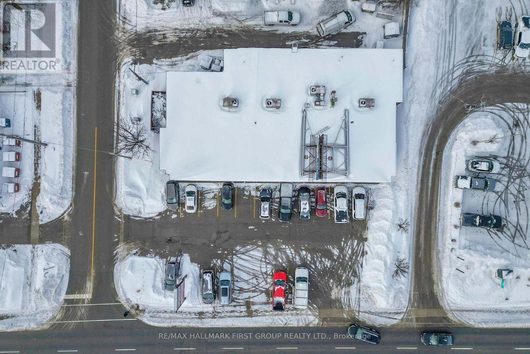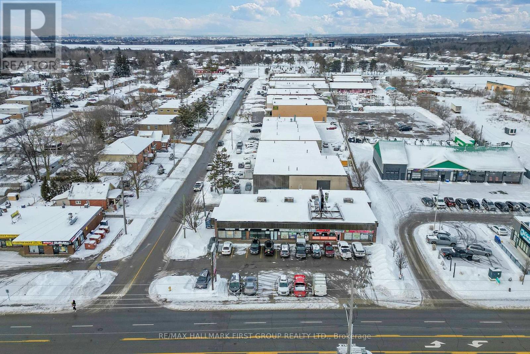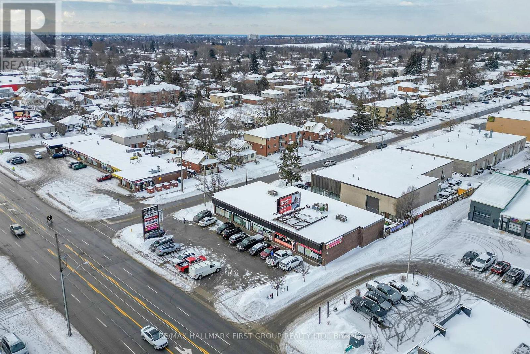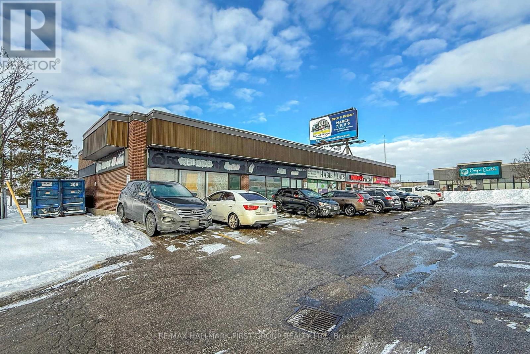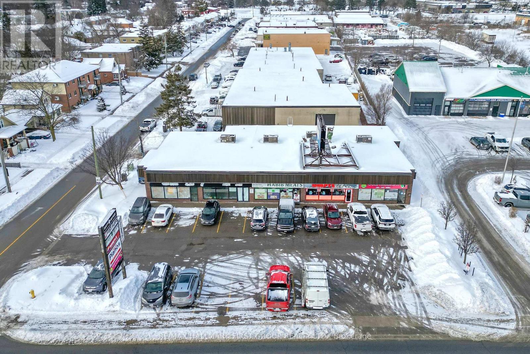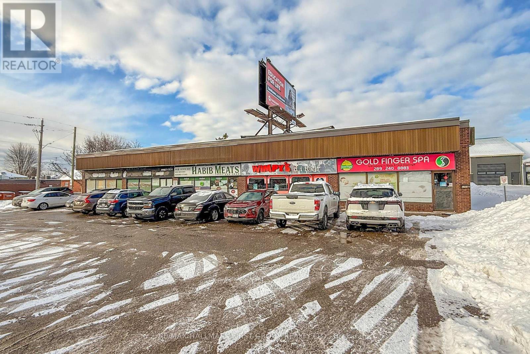10 Russett Avenue Oshawa, Ontario L1G 3R5
$4,900,000
Rare opportunity to own a well-cared-for, income-producing property in a prime, high-traffic location, ideal for investors seeking a diverse and stable income stream with potential for future growth. This fully leased commercial property offers a rare mixed-use investment opportunity in a high-traffic area with excellent exposure. The property includes two distinct buildings: a free-standing industrial building with two units, each featuring two drive-in bays, and a retail strip plaza with four fully leased units. Located near a busy intersection and just minutes from Durham College and Ontario Tech University, the property benefits from high foot traffic and great visibility. It is also close to the new RioCan shopping plaza and expanding residential developments, ensuring continued demand from both retail and industrial tenants.The industrial building has undergone modern upgrades, including new overhead garage doors, updated heating and air conditioning systems, and a new roof, all of which contribute to its long-term reliability and minimal maintenance costs. Ample parking is available for both retail and industrial tenants, supporting smooth operations for all users. As a turnkey investment, all units are fully leased with tenants in place, providing an immediate return on investment with a hassle-free transition. Additionally, the property is in the early stages of a severance application for the retail and industrial buildings, offering potential for future development opportunities. (id:60234)
Property Details
| MLS® Number | E11984839 |
| Property Type | Retail |
| Community Name | Centennial |
| Amenities Near By | Highway, Public Transit |
Building
| Cooling Type | Partially Air Conditioned |
| Heating Fuel | Natural Gas |
| Heating Type | Other |
| Size Interior | 16,040 Ft2 |
| Utility Water | Municipal Water |
Land
| Acreage | No |
| Land Amenities | Highway, Public Transit |
| Size Depth | 136 Ft ,11 In |
| Size Frontage | 299 Ft ,3 In |
| Size Irregular | 0.89 |
| Size Total | 0.89 Ac |
| Size Total Text | 0.89 Ac |
| Zoning Description | Psc-a |
Contact Us
Contact us for more information

