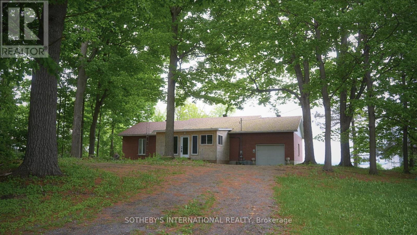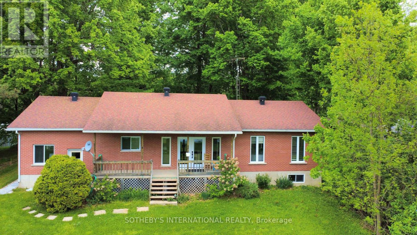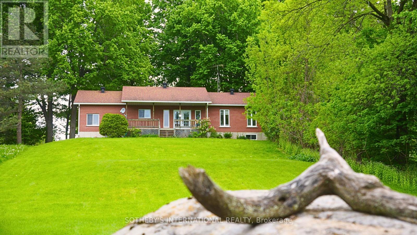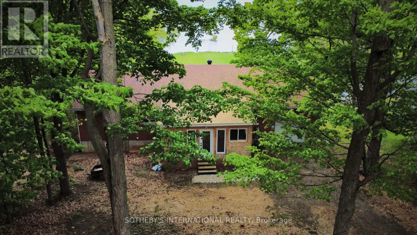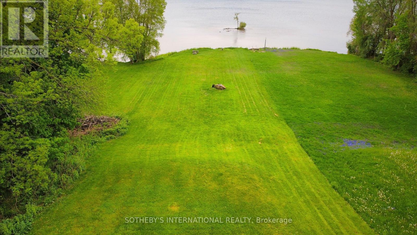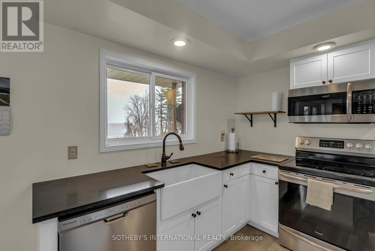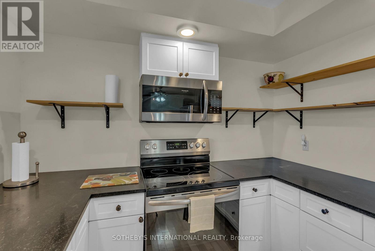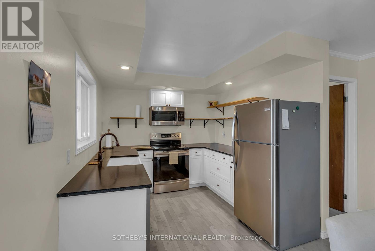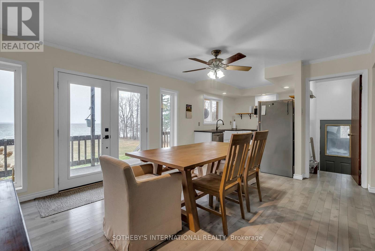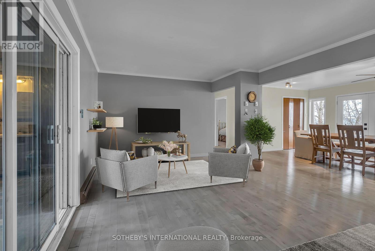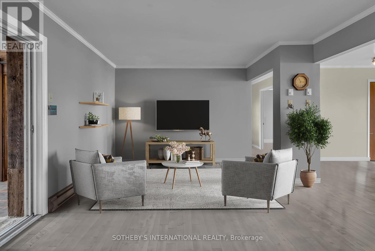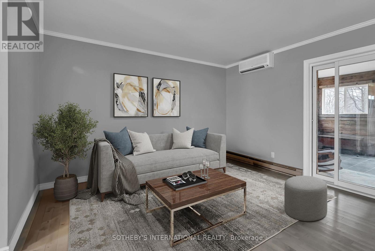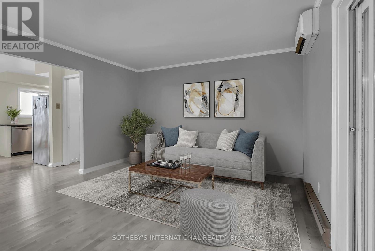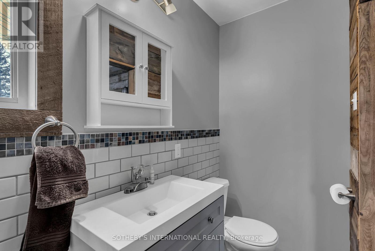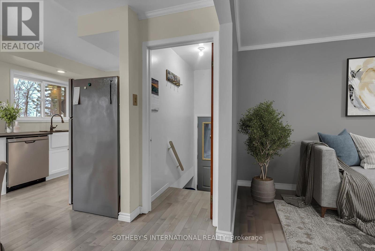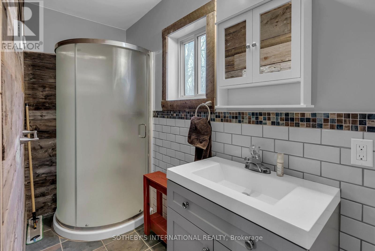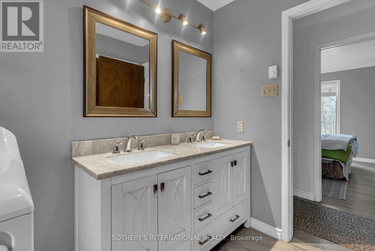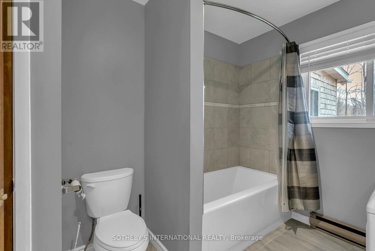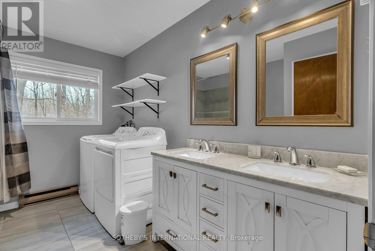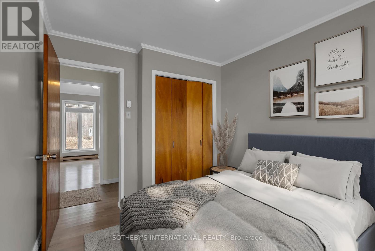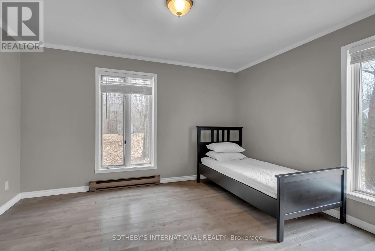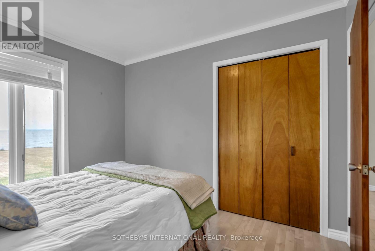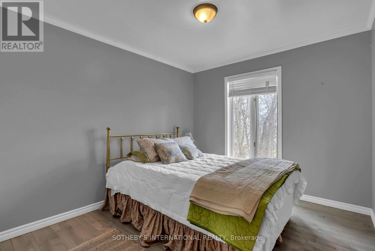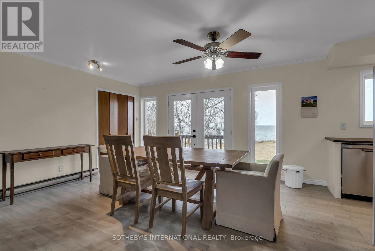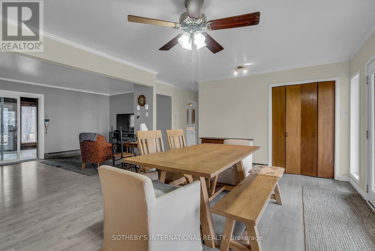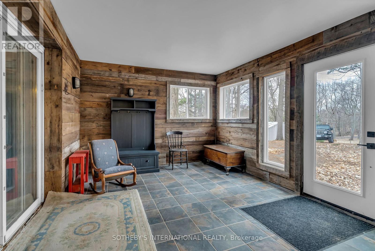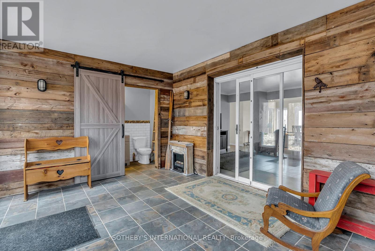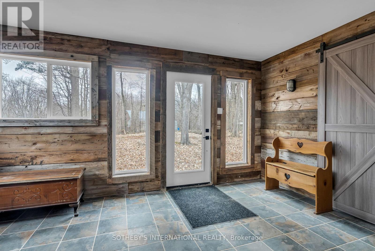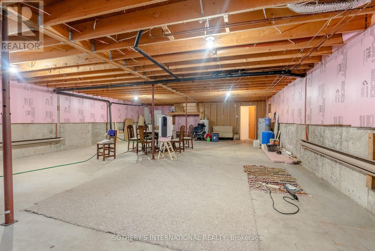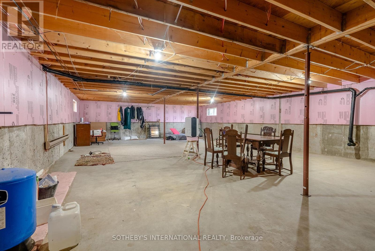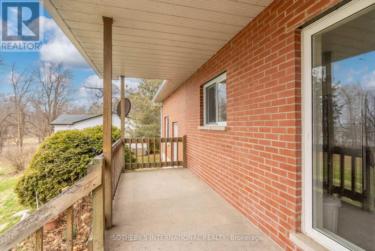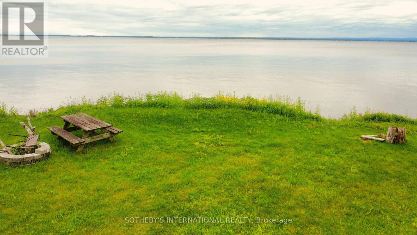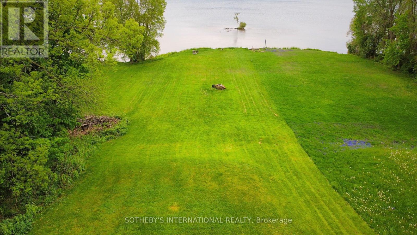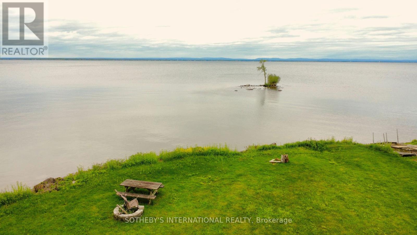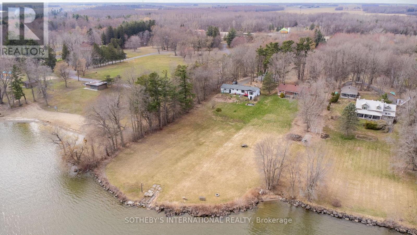20820 South Service Road South Glengarry, Ontario K0C 1N0
$949,900
3 bedroom 2 bath all brick bungalow with a classic design is just waiting for you. The panoramic south facing views and direct access to the waterfront are indeed unique features that can provide an unparalleled living experience, offering both tranquility and natural beauty right at your doorstep. Featuring open concept living, hardwood floors, generous sized bedrooms, updated bathrooms, and an unfinished basement waiting for your personal touches. Situated on nearly 3 acres of land also present a rare opportunity for privacy, gardening, outdoor activities, or even possible expansion in the future. Only minutes from Lancaster, 45 minutes to Montreal and 25 minutes to Cornwall, this location can't be beat. Properties with these characteristics are not just homes, but retreats from the hustle and bustle of everyday life. LR and BR have been virtually staged. (id:60234)
Property Details
| MLS® Number | X11944247 |
| Property Type | Single Family |
| Community Name | 724 - South Glengarry (Lancaster) Twp |
| Easement | Unknown, None |
| Features | Carpet Free |
| Parking Space Total | 20 |
| View Type | River View, View Of Water, Direct Water View |
| Water Front Type | Waterfront |
Building
| Bathroom Total | 2 |
| Bedrooms Above Ground | 3 |
| Bedrooms Total | 3 |
| Age | 31 To 50 Years |
| Appliances | Dishwasher, Dryer, Stove, Washer, Refrigerator |
| Architectural Style | Bungalow |
| Basement Development | Unfinished |
| Basement Type | Full (unfinished) |
| Construction Style Attachment | Detached |
| Cooling Type | Central Air Conditioning |
| Exterior Finish | Brick |
| Foundation Type | Poured Concrete |
| Heating Fuel | Electric |
| Heating Type | Baseboard Heaters |
| Stories Total | 1 |
| Size Interior | 0 - 699 Ft2 |
| Type | House |
| Utility Water | Drilled Well |
Parking
| Attached Garage |
Land
| Access Type | Public Road |
| Acreage | Yes |
| Sewer | Septic System |
| Size Depth | 1254 Ft |
| Size Frontage | 118 Ft ,9 In |
| Size Irregular | 118.8 X 1254 Ft |
| Size Total Text | 118.8 X 1254 Ft|2 - 4.99 Acres |
| Zoning Description | Lsr |
Rooms
| Level | Type | Length | Width | Dimensions |
|---|---|---|---|---|
| Ground Level | Dining Room | 4.69 m | 3.93 m | 4.69 m x 3.93 m |
| Ground Level | Kitchen | 2.74 m | 2.76 m | 2.74 m x 2.76 m |
| Ground Level | Foyer | 4.49 m | 3.42 m | 4.49 m x 3.42 m |
| Ground Level | Bedroom | 3.93 m | 3.35 m | 3.93 m x 3.35 m |
| Ground Level | Bedroom | 3.04 m | 2.81 m | 3.04 m x 2.81 m |
| Ground Level | Bedroom | 3.32 m | 2.94 m | 3.32 m x 2.94 m |
| Ground Level | Living Room | 6.22 m | 4.08 m | 6.22 m x 4.08 m |
Utilities
| Electricity | Installed |
Contact Us
Contact us for more information

