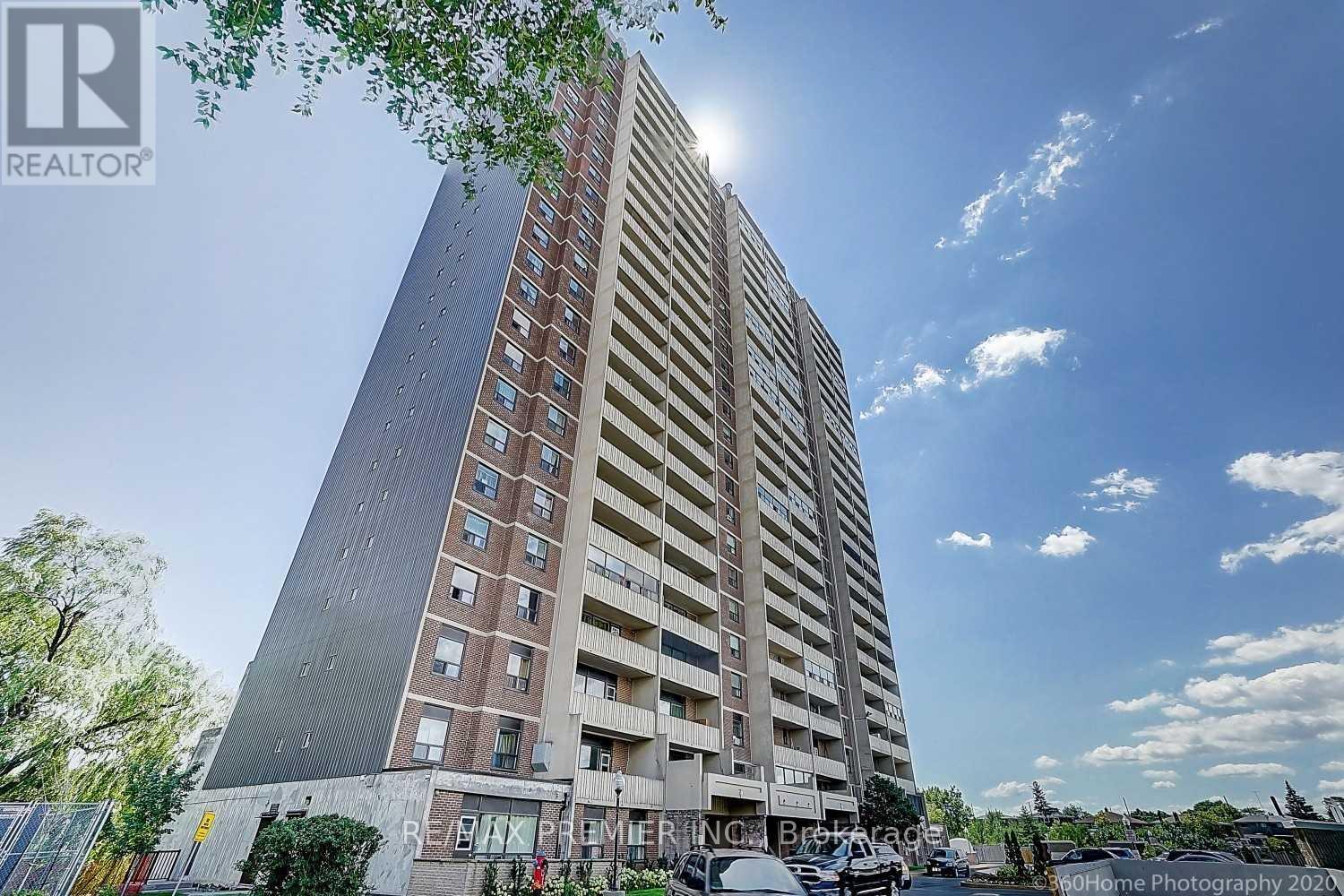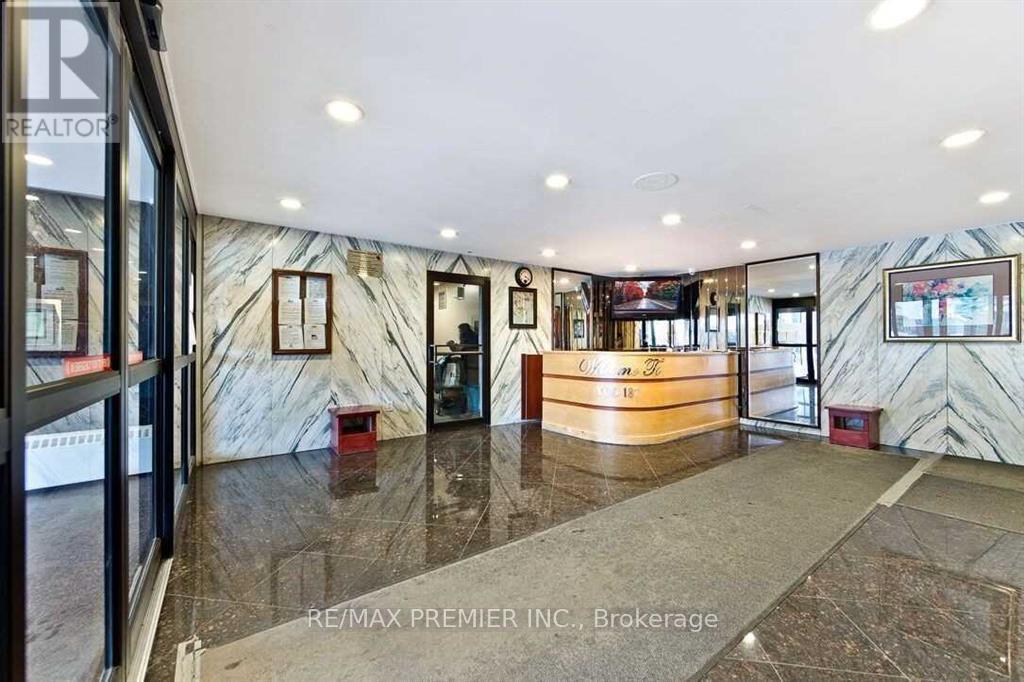203 - 3390 Weston Road Toronto, Ontario M9M 2X3
$399,900Maintenance, Common Area Maintenance, Insurance, Parking, Water
$839.47 Monthly
Maintenance, Common Area Maintenance, Insurance, Parking, Water
$839.47 MonthlyAt Weston Finch location, Walking distance to transit stops, Best for Owner occupies & for Investment, 2 Bedrooms, Large Open Terrace, Open Concept, Update Kitchen & Custom Cabinet, Granite Counter Top W/ Mosaic Back Splash. Updated Bathroom, Sliding Glass Shower Doors. Step Out From Dining Room To The Large South/East Facing Terrace With An Unobstructed View. Visitor Parking, In-Door Swimming Pool, Gym & Sauna Room. In A Convenience Location On Weston Just South Of Finch, Close To All Amenities; Schools, Bus Stops, Parks, Shopping Plazas And Supermarkets. Easy Access To Hwy 401 & 400. Short Bus Distance To York University Campus. (id:60234)
Property Details
| MLS® Number | W11970746 |
| Property Type | Single Family |
| Community Name | Humbermede |
| Amenities Near By | Hospital, Park, Public Transit, Schools |
| Community Features | Pet Restrictions, Community Centre |
| Features | Balcony |
| Parking Space Total | 1 |
| Pool Type | Indoor Pool |
Building
| Bathroom Total | 1 |
| Bedrooms Above Ground | 2 |
| Bedrooms Total | 2 |
| Amenities | Security/concierge, Exercise Centre, Party Room, Visitor Parking |
| Appliances | Microwave, Range, Stove, Refrigerator |
| Exterior Finish | Brick |
| Flooring Type | Laminate, Ceramic |
| Heating Fuel | Electric |
| Heating Type | Baseboard Heaters |
| Size Interior | 900 - 999 Ft2 |
| Type | Apartment |
Parking
| Underground | |
| Garage |
Land
| Acreage | No |
| Land Amenities | Hospital, Park, Public Transit, Schools |
Rooms
| Level | Type | Length | Width | Dimensions |
|---|---|---|---|---|
| Ground Level | Living Room | 6.43 m | 3.4 m | 6.43 m x 3.4 m |
| Ground Level | Dining Room | 3.91 m | 2.49 m | 3.91 m x 2.49 m |
| Ground Level | Kitchen | 3.12 m | 2.39 m | 3.12 m x 2.39 m |
| Ground Level | Primary Bedroom | 4.34 m | 3.23 m | 4.34 m x 3.23 m |
| Ground Level | Bedroom 2 | 4.17 m | 2.79 m | 4.17 m x 2.79 m |
| Ground Level | Bathroom | 1.45 m | 3 m | 1.45 m x 3 m |
| Ground Level | Storage | 2.06 m | 1.07 m | 2.06 m x 1.07 m |
Contact Us
Contact us for more information























