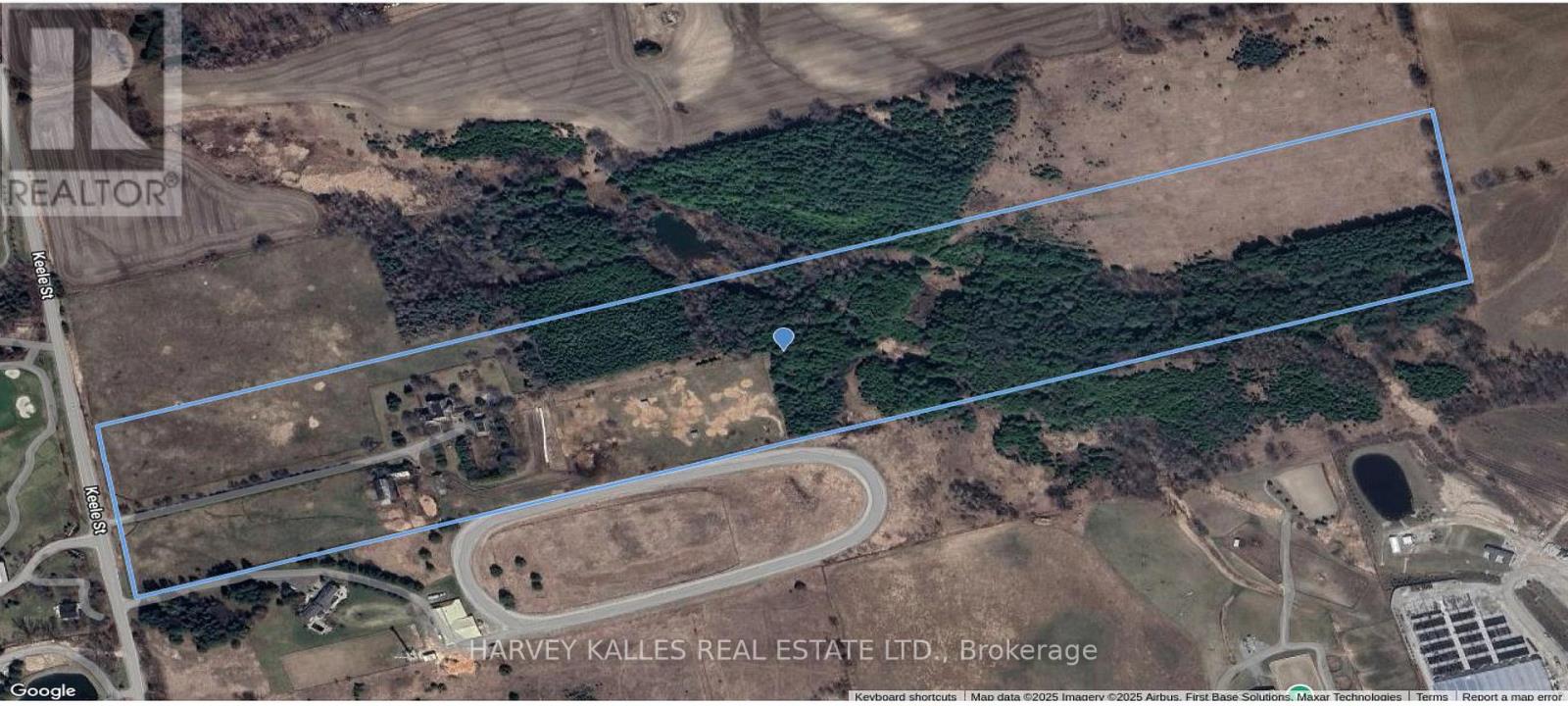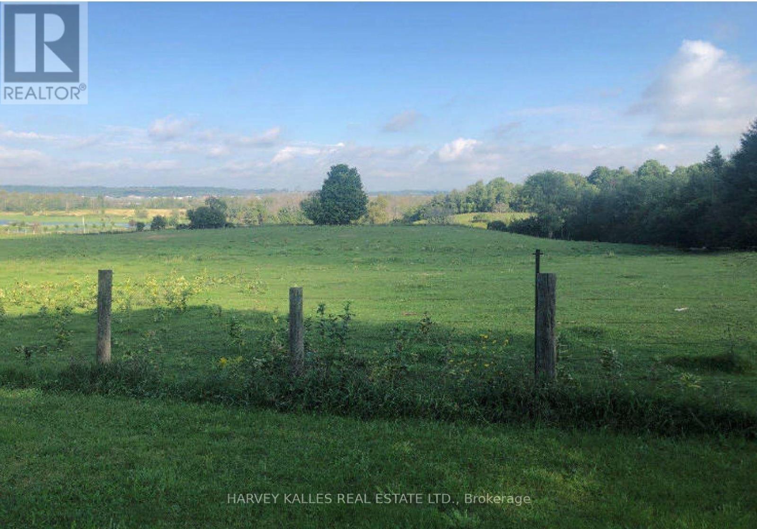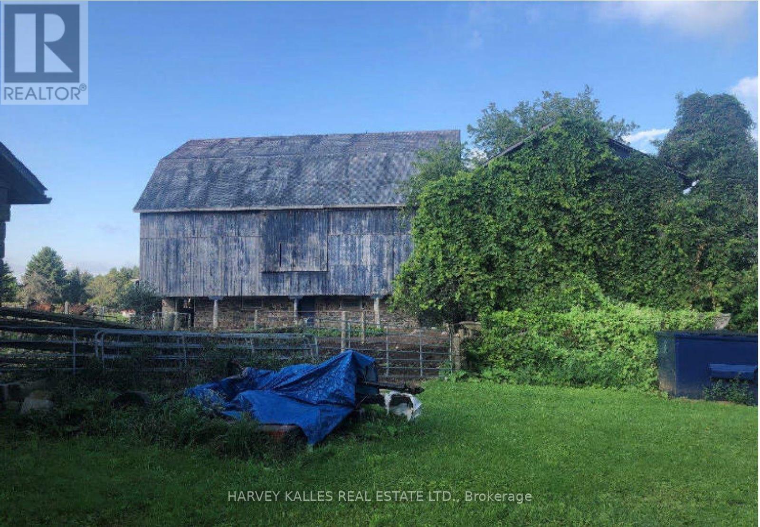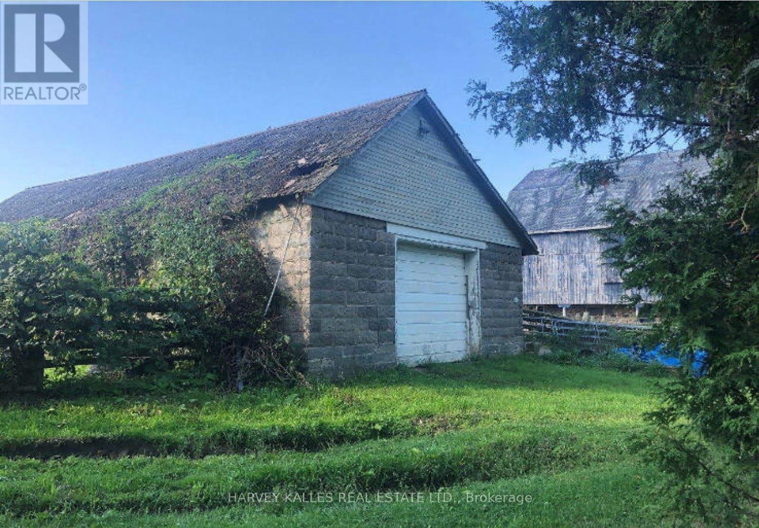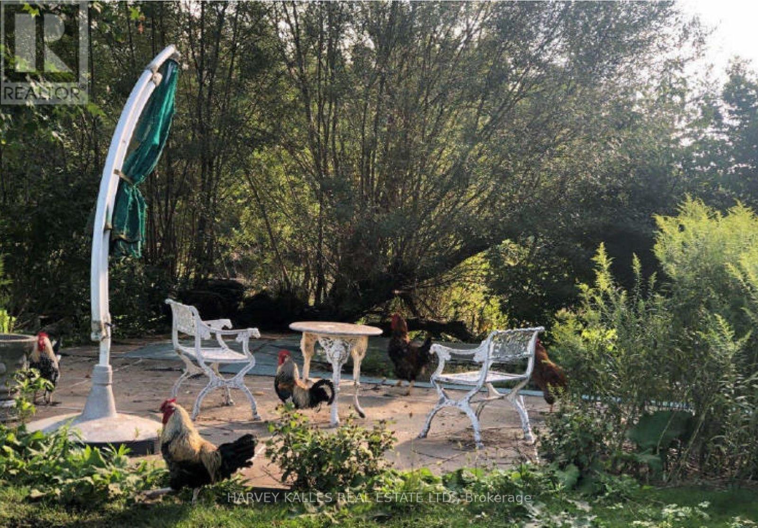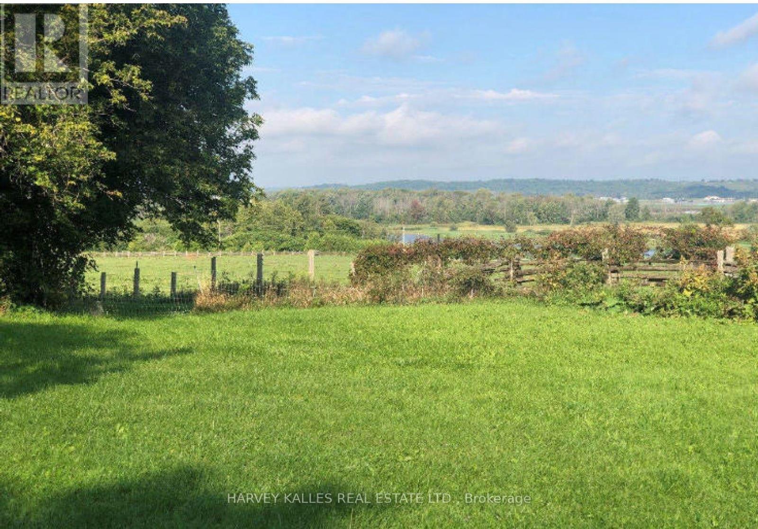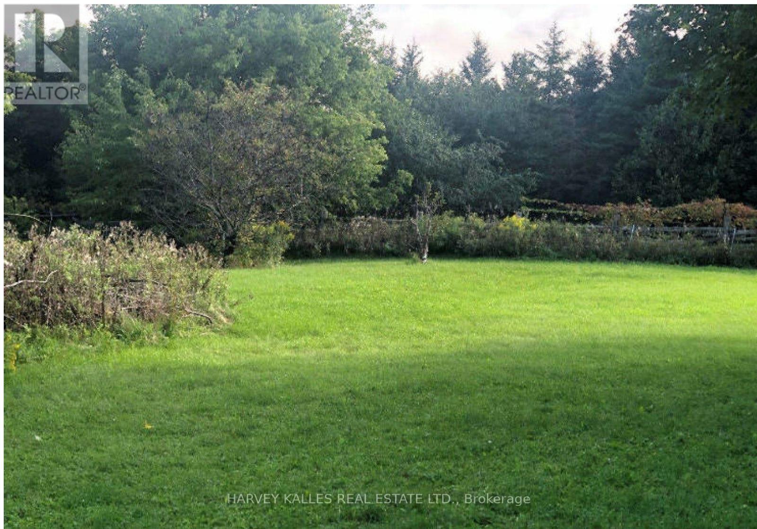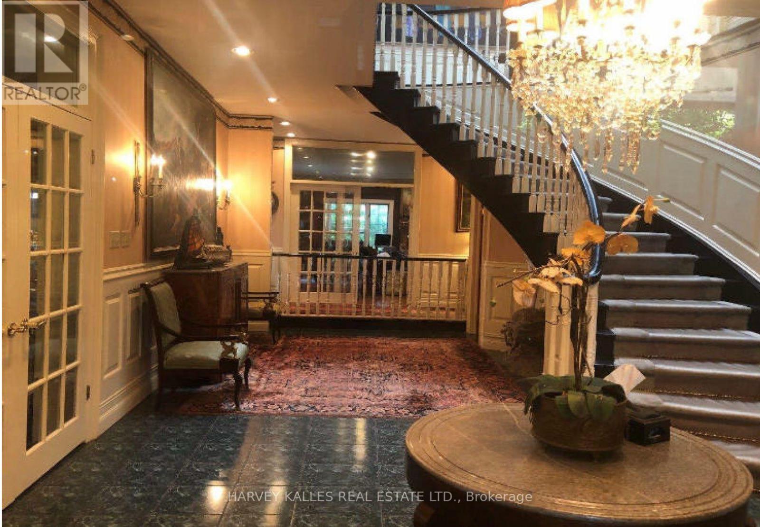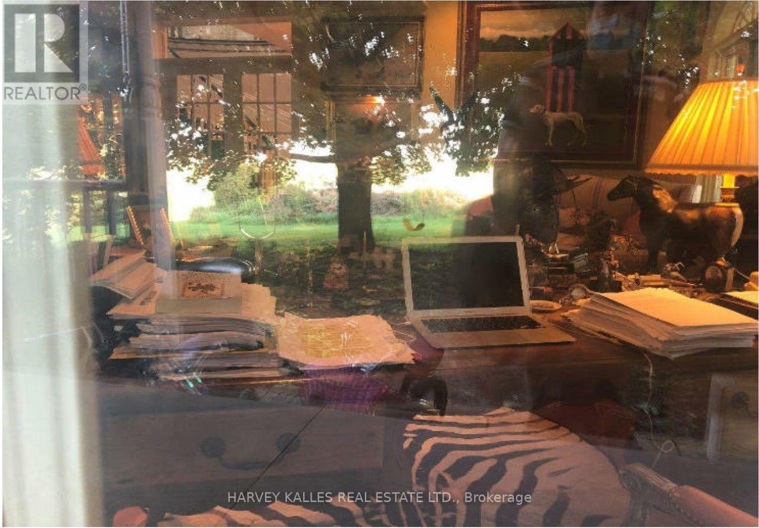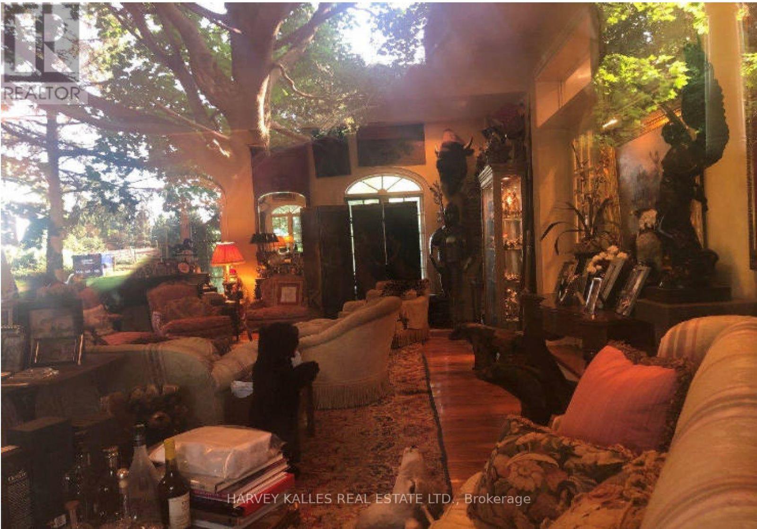17725 Keele Street King, Ontario L7B 0G5
$4,500,000
Magical Country Hilltop Acreage Escape with sweeping vistas yet near amenities. Prestigious Cardinal Golf Course and Holland Marsh Winery along with Bucolic Marylake* Augustinian Monastery a stone's throw away - offering up maybe different opportunities as zoning permits. *Original Sir Henry Pellatt's Country Estate of Casa Loma fame. Schools, Parks and Hospital all within 10 KM away. Detached Garage, Barn and Stable offers other opportunities/configurations for a family retreat and beyond - only limited by one's imagination. Includes a 2 Bedroom/Living Room/Kitchen and 4 PC Bathroom. Master Bedroom is roughed-in for a sauna. Motivated owners! (id:60234)
Property Details
| MLS® Number | N12013465 |
| Property Type | Single Family |
| Community Name | Rural King |
| Amenities Near By | Golf Nearby |
| Features | Conservation/green Belt, Level |
| Parking Space Total | 12 |
| Structure | Deck, Patio(s), Barn |
Building
| Bathroom Total | 7 |
| Bedrooms Above Ground | 8 |
| Bedrooms Total | 8 |
| Appliances | Hot Tub |
| Basement Development | Unfinished |
| Basement Type | N/a (unfinished) |
| Construction Style Attachment | Detached |
| Exterior Finish | Stucco |
| Fireplace Present | Yes |
| Foundation Type | Block |
| Half Bath Total | 2 |
| Heating Fuel | Electric |
| Heating Type | Heat Pump |
| Stories Total | 2 |
| Size Interior | 5,000 - 100,000 Ft2 |
| Type | House |
| Utility Water | Drilled Well |
Parking
| Detached Garage | |
| Garage |
Land
| Acreage | Yes |
| Land Amenities | Golf Nearby |
| Landscape Features | Landscaped |
| Sewer | Septic System |
| Size Depth | 3336 Ft ,6 In |
| Size Frontage | 534 Ft ,10 In |
| Size Irregular | 534.9 X 3336.5 Ft |
| Size Total Text | 534.9 X 3336.5 Ft|25 - 50 Acres |
| Zoning Description | Residential (ormc) |
Utilities
| Electricity | Installed |
Contact Us
Contact us for more information

