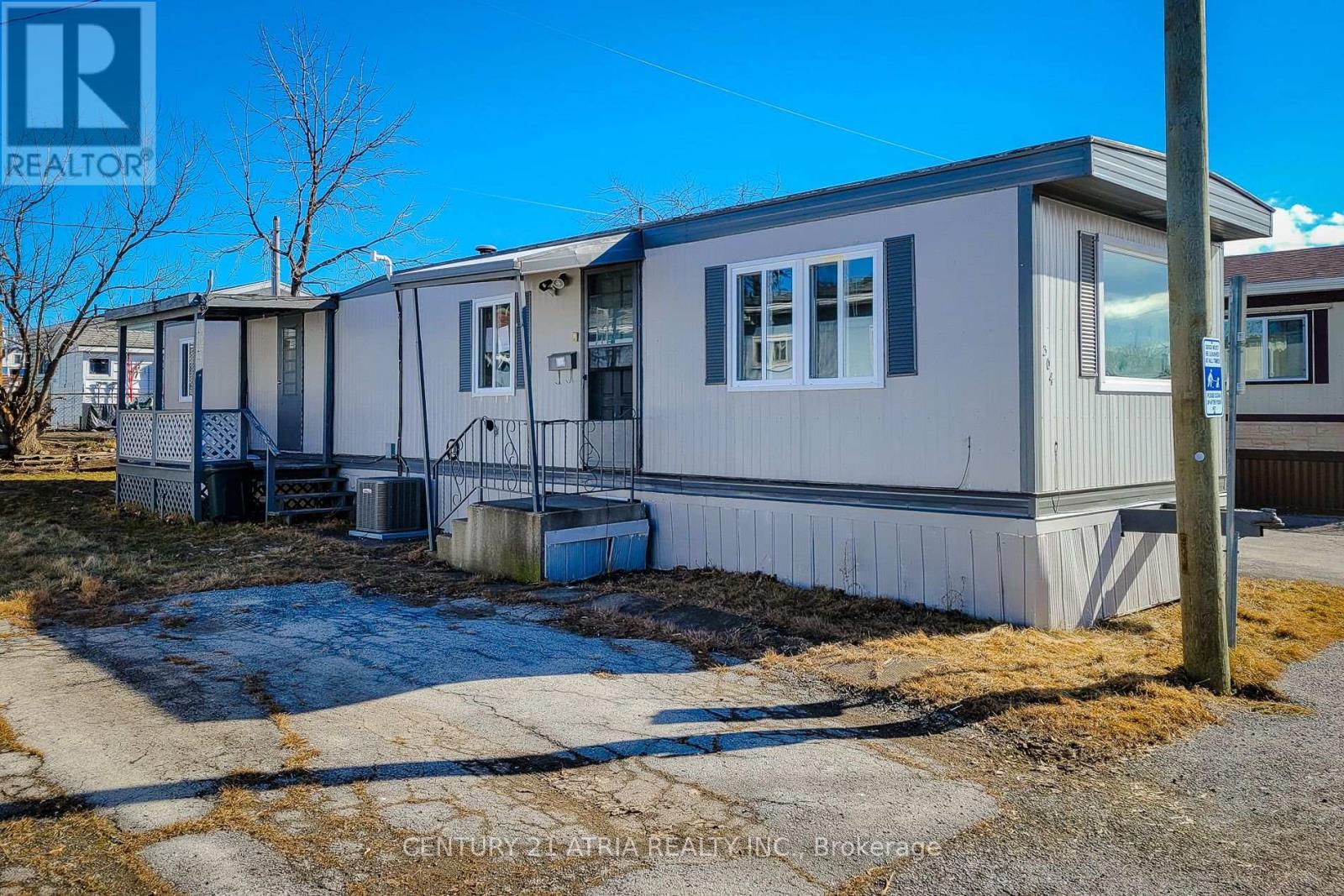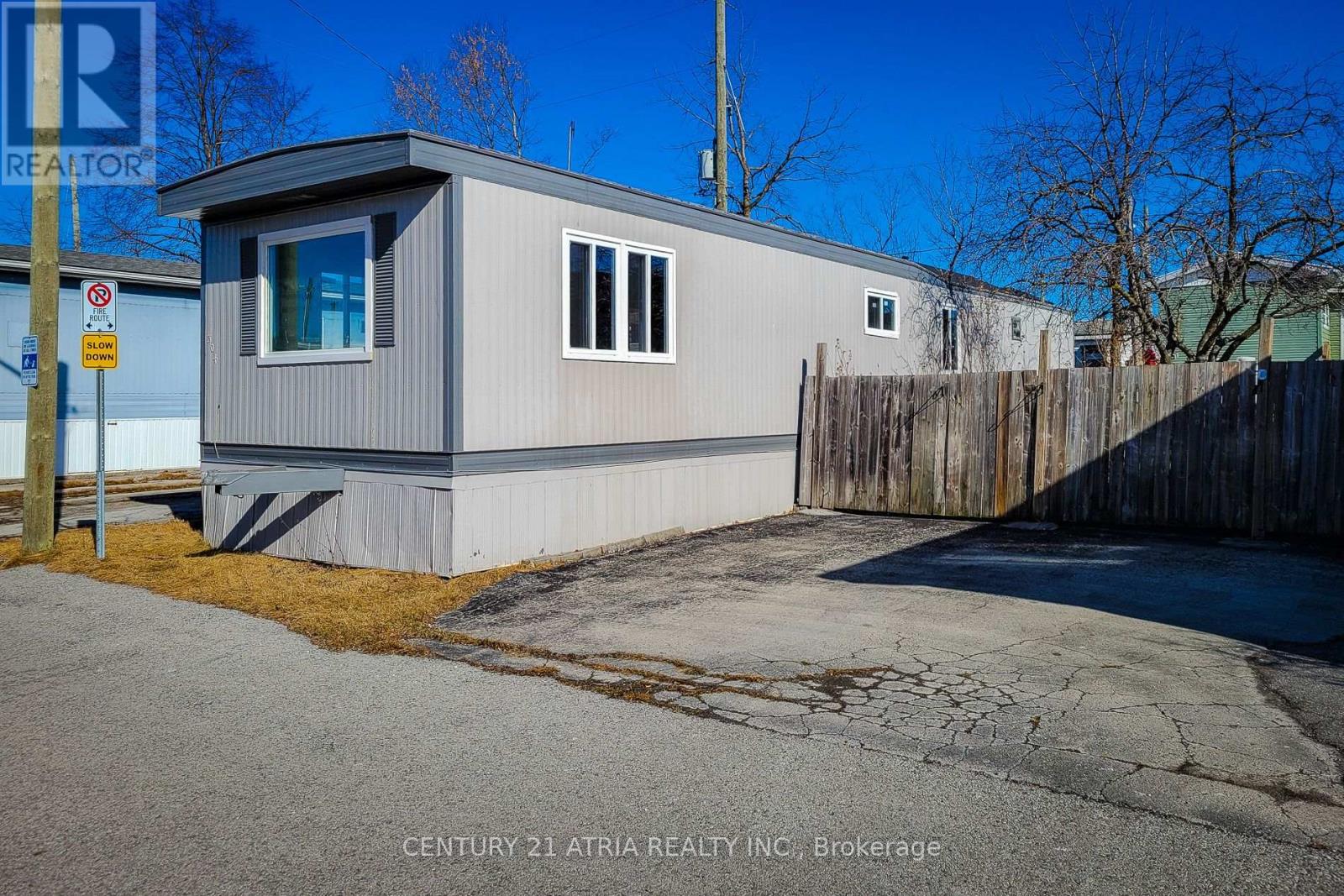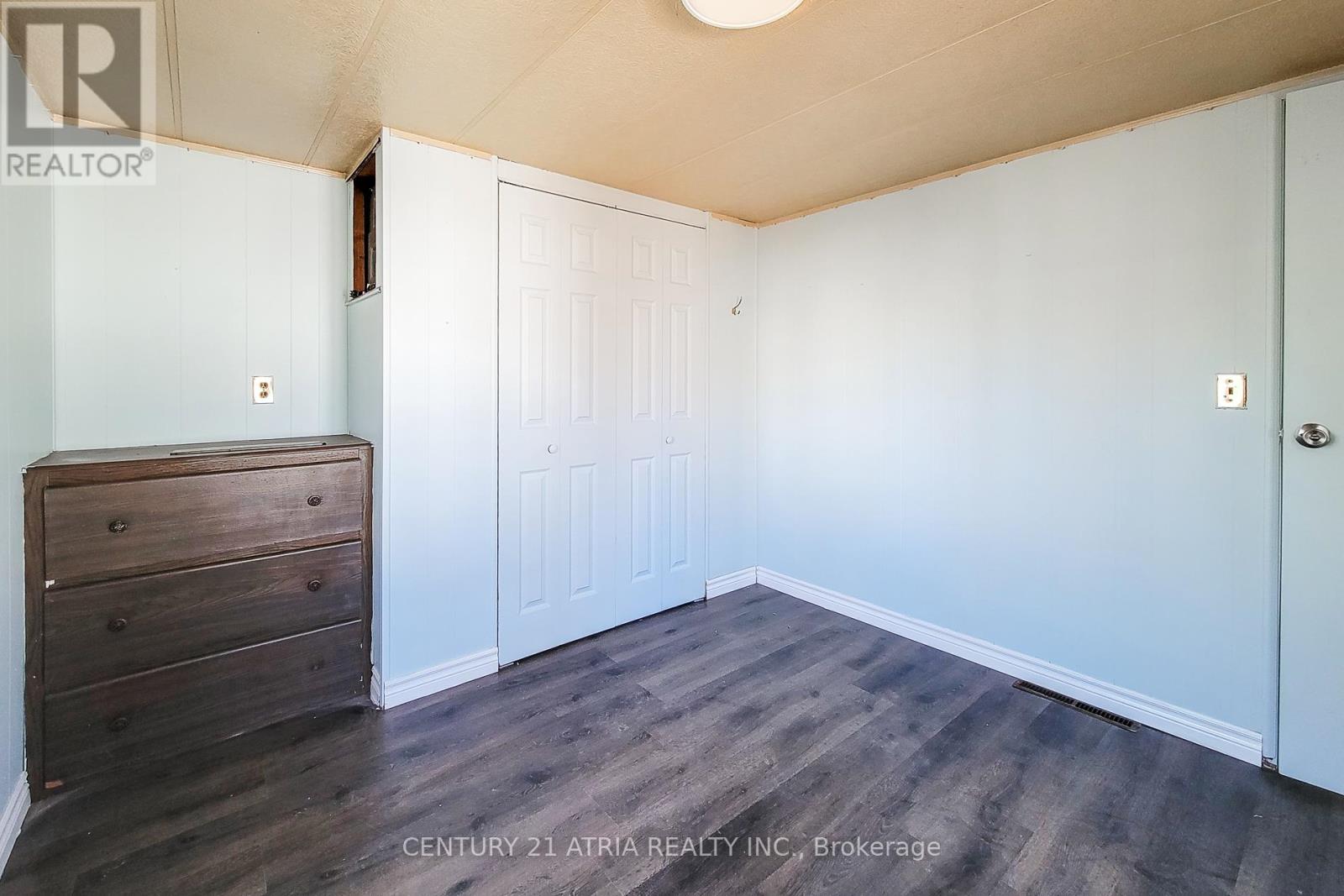304 - 241 St. Paul Street W St. Catharines, Ontario L2S 2E5
$169,000
Priced to sell and offering the best deal on the market, this 2-bedroom, 1-bathroom trailer isa perfect opportunity for renovators, flippers, and contractors looking for their next project. With brand-new windows and flooring already installed, this home just needs a little TLC to bring it to its full potential. The motivated seller is ready to make a deal bring an offer! Enjoy affordable, year-round living, with a pad fee that covers property tax, water, garbage and snow removal, and park maintenance. Conveniently located close to all amenities, with quick highway access, and just minutes from St. Catharines Hospital and the GO Station, this home is asteal. Dont waitthis one wont last long! Schedule your viewing today. (id:60234)
Property Details
| MLS® Number | X12010457 |
| Property Type | Single Family |
| Community Name | 458 - Western Hill |
| Parking Space Total | 2 |
Building
| Bathroom Total | 1 |
| Bedrooms Above Ground | 2 |
| Bedrooms Total | 2 |
| Architectural Style | Bungalow |
| Cooling Type | Central Air Conditioning |
| Exterior Finish | Vinyl Siding |
| Heating Fuel | Propane |
| Heating Type | Forced Air |
| Stories Total | 1 |
| Size Interior | 700 - 1,100 Ft2 |
| Type | Mobile Home |
| Utility Water | Municipal Water |
Parking
| No Garage |
Land
| Acreage | No |
| Sewer | Sanitary Sewer |
Rooms
| Level | Type | Length | Width | Dimensions |
|---|---|---|---|---|
| Main Level | Living Room | 5.64 m | 3.9 m | 5.64 m x 3.9 m |
| Main Level | Kitchen | 3.78 m | 3.51 m | 3.78 m x 3.51 m |
| Main Level | Primary Bedroom | 3.47 m | 3.17 m | 3.47 m x 3.17 m |
| Main Level | Bedroom 2 | 3.38 m | 2.8 m | 3.38 m x 2.8 m |
Contact Us
Contact us for more information
















