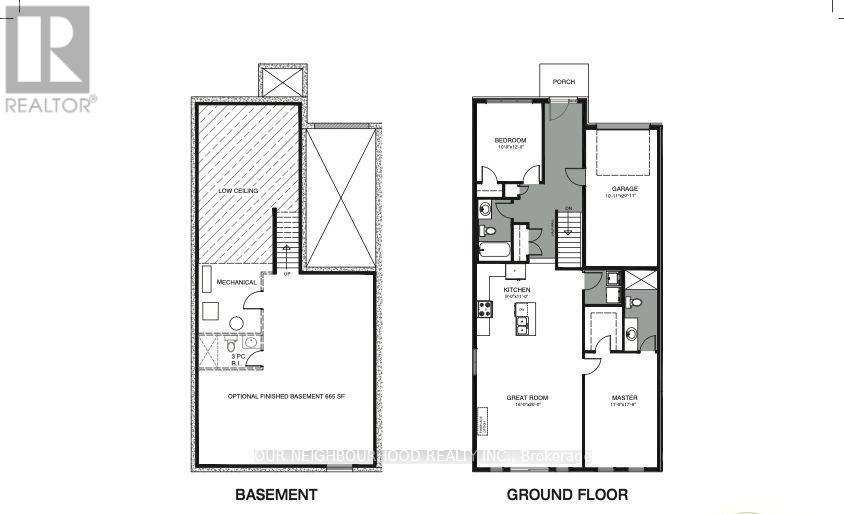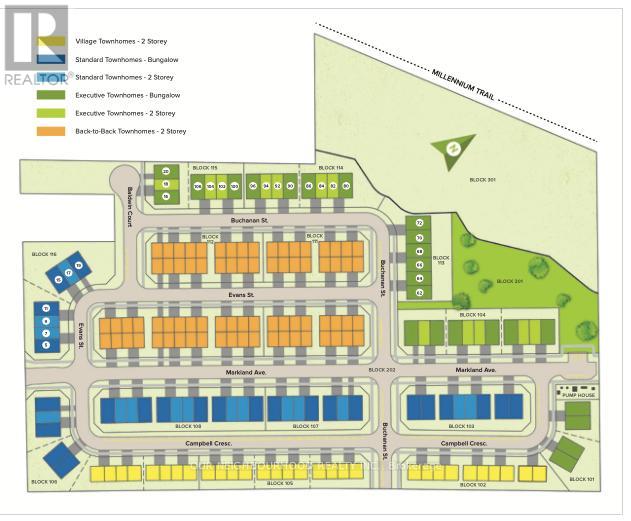16 Baldwin Court Prince Edward County, Ontario K0K 2T0
$568,120
Welcome to Talbot on the Trail, a vibrant freehold townhome community in Picton, Prince Edward County, with direct access to the Millennium Trail. The Honeysuckle model offers 1,310 sqft of thoughtfully designed living space, featuring 2 bedrooms, 2 bathrooms, and 9-foot ceilings on the main floor. The optional finished basement adds 665 sqft, including an additional 3-piece bathroom. Explore other floor plans and personalize your home with a variety of styles and finishes available directly from the builder. This is a fantastic opportunity for first-time buyers, investors, or those looking to downsize into a peaceful community near the water. Located just 2.5 hours from the GTA and 30 minutes from Beleville Shopping Center, this community offers the perfect mix of convenience and lifestyle. (id:60234)
Property Details
| MLS® Number | X12053656 |
| Property Type | Single Family |
| Community Name | Picton Ward |
| Parking Space Total | 2 |
Building
| Bathroom Total | 2 |
| Bedrooms Above Ground | 2 |
| Bedrooms Total | 2 |
| Age | New Building |
| Architectural Style | Bungalow |
| Basement Development | Unfinished |
| Basement Type | N/a (unfinished) |
| Construction Style Attachment | Attached |
| Cooling Type | Central Air Conditioning |
| Exterior Finish | Brick, Vinyl Siding |
| Foundation Type | Poured Concrete |
| Heating Fuel | Natural Gas |
| Heating Type | Forced Air |
| Stories Total | 1 |
| Size Interior | 1,100 - 1,500 Ft2 |
| Type | Row / Townhouse |
| Utility Water | Municipal Water |
Parking
| Attached Garage | |
| Garage |
Land
| Acreage | No |
| Sewer | Sanitary Sewer |
| Size Depth | 55 Ft |
| Size Frontage | 28 Ft ,6 In |
| Size Irregular | 28.5 X 55 Ft |
| Size Total Text | 28.5 X 55 Ft|under 1/2 Acre |
| Zoning Description | R3-65-h |
Rooms
| Level | Type | Length | Width | Dimensions |
|---|---|---|---|---|
| Ground Level | Kitchen | 2.74 m | 3.35 m | 2.74 m x 3.35 m |
| Ground Level | Great Room | 4.88 m | 6.1 m | 4.88 m x 6.1 m |
| Ground Level | Primary Bedroom | 3.35 m | 5.36 m | 3.35 m x 5.36 m |
| Ground Level | Bedroom 2 | 3.05 m | 3.66 m | 3.05 m x 3.66 m |
| Ground Level | Laundry Room | Measurements not available | ||
| Ground Level | Bathroom | Measurements not available | ||
| Ground Level | Bathroom | Measurements not available |
Utilities
| Electricity | Installed |
| Sewer | Installed |
Contact Us
Contact us for more information





