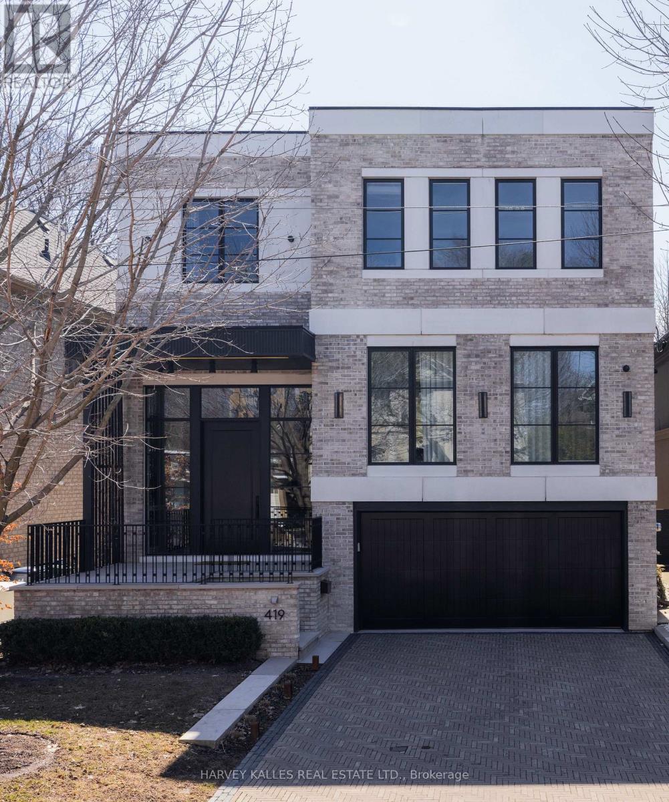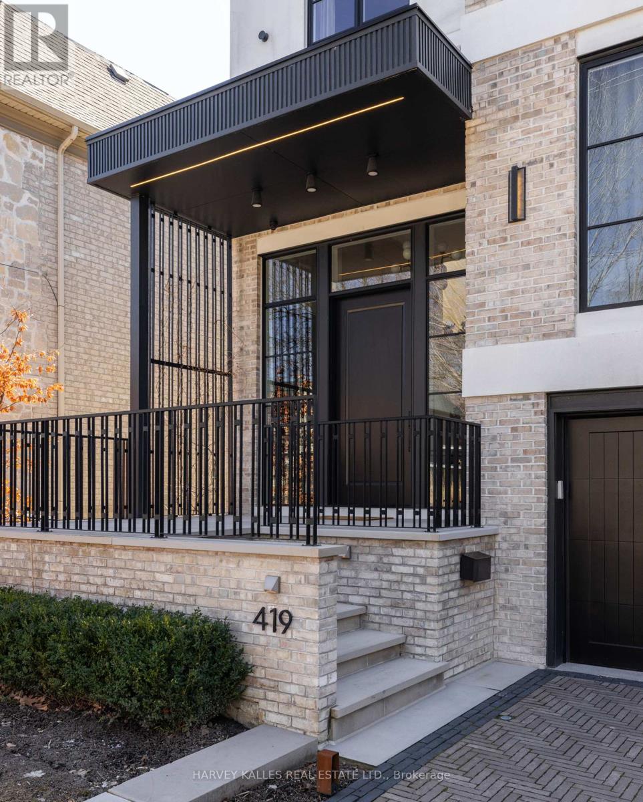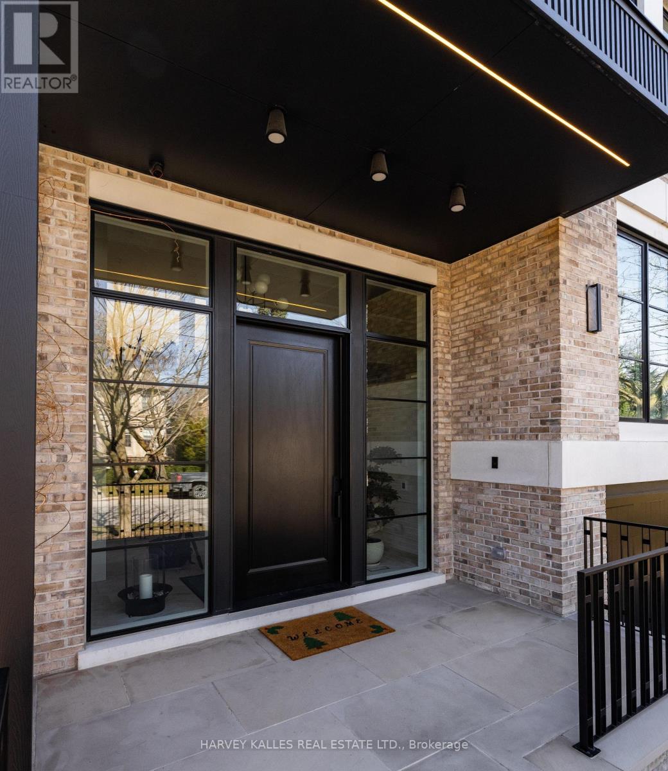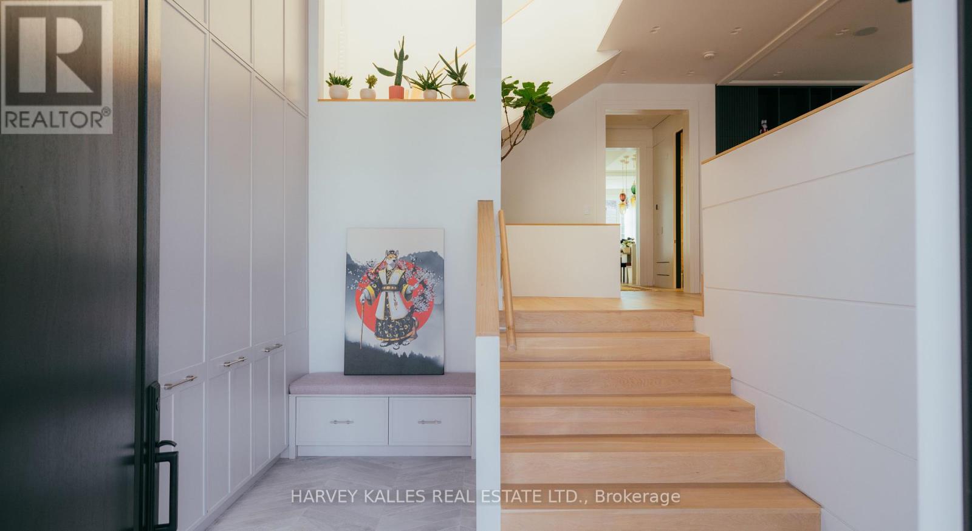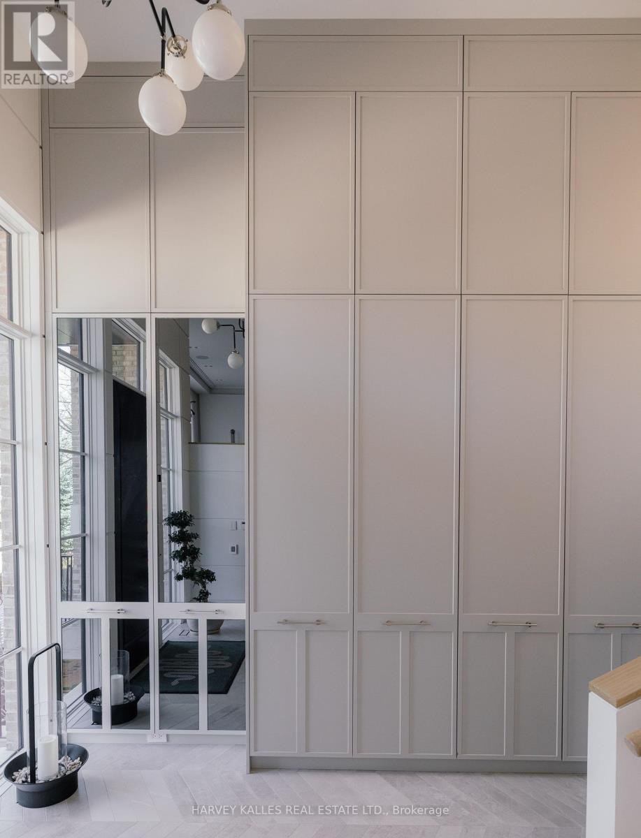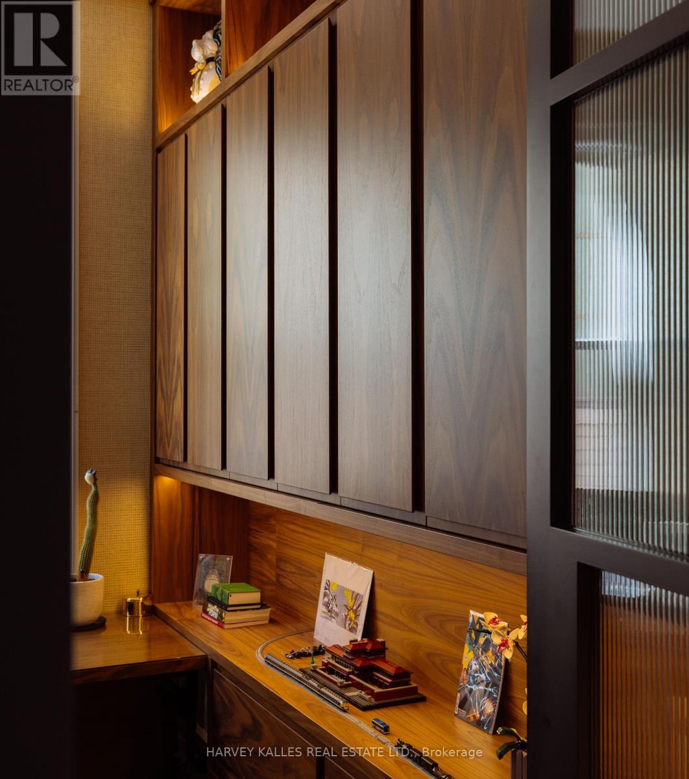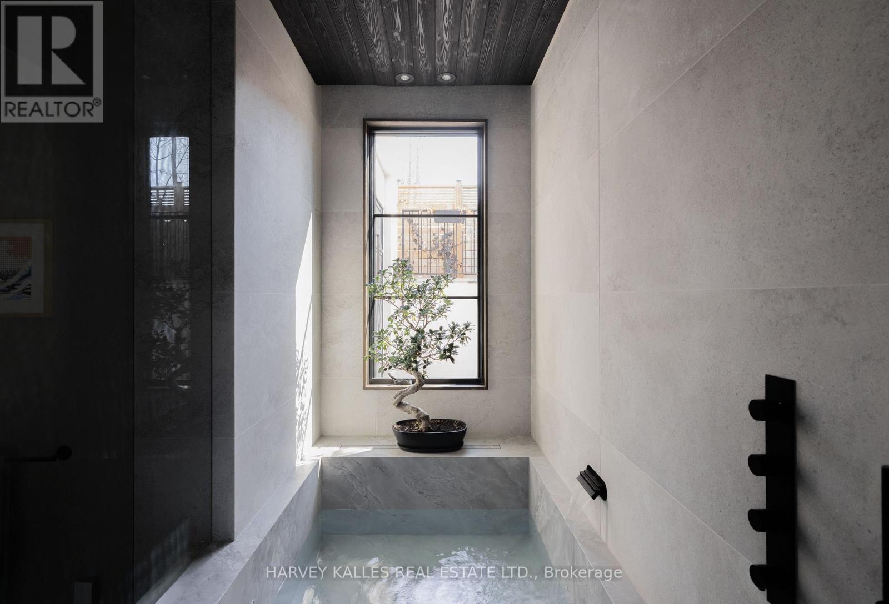419 Glengrove Avenue Toronto, Ontario M5N 1X1
$5,499,000
Tucked away on one of Glengrove Aves most serene and coveted stretches in prestigious Lytton Park, this exceptional home is embraced by an enclave of distinguished residences, heightening its aura of exclusivity. Conceived, owned, and built by a celebrated designer-architect duo Bananarch Design Studio, it is a masterwork of impeccable craftsmanship and nuanced detail no corner cut, no element overlooked. The free-flowing main level fuses living, dining, and kitchen in harmonious rhythman entertainers dream and a familys everyday luxury. Bold modernist lines dance with classical European elegance, creating a visual dialogue that's as timeless as it is forward-thinking. A palette of natural textures, refined finishes, and subtle accents invites warmth and serenity, with exquisite lighting adding dimension and drama. The kitchen, a culinary haven, features a grand, open layout with room for lively gatherings and intimate moments alike. A full butlers pantry adds grace and ease to every occasion. Step outside through seamless glass doors into a lush, landscaped garden ideal for alfresco dinners or quiet morning coffee. Upstairs, five generous bedrooms blend elegance and comfort, with the primary suite a private escape featuring a spa-worthy ensuite clad in luxurious materials. Below, the finished basement unfolds into versatile living: a mudroom, gym, sixth bedroom, theatre room, and the show stopper an indulgent spa retreat with a steam shower and sculptural stone soaking tub. (id:60234)
Property Details
| MLS® Number | C12063610 |
| Property Type | Single Family |
| Community Name | Bedford Park-Nortown |
| Amenities Near By | Place Of Worship, Schools, Park |
| Parking Space Total | 6 |
Building
| Bathroom Total | 6 |
| Bedrooms Above Ground | 5 |
| Bedrooms Below Ground | 1 |
| Bedrooms Total | 6 |
| Appliances | Central Vacuum, Blinds, Oven |
| Basement Development | Finished |
| Basement Features | Walk Out |
| Basement Type | N/a (finished) |
| Construction Style Attachment | Detached |
| Cooling Type | Central Air Conditioning |
| Exterior Finish | Stucco |
| Fireplace Present | Yes |
| Flooring Type | Wood |
| Foundation Type | Unknown |
| Half Bath Total | 1 |
| Heating Fuel | Natural Gas |
| Heating Type | Forced Air |
| Stories Total | 2 |
| Size Interior | 3,500 - 5,000 Ft2 |
| Type | House |
| Utility Water | Municipal Water |
Parking
| Garage |
Land
| Acreage | No |
| Land Amenities | Place Of Worship, Schools, Park |
| Sewer | Sanitary Sewer |
| Size Depth | 134 Ft |
| Size Frontage | 40 Ft |
| Size Irregular | 40 X 134 Ft |
| Size Total Text | 40 X 134 Ft |
Rooms
| Level | Type | Length | Width | Dimensions |
|---|---|---|---|---|
| Second Level | Bedroom 5 | 3.7 m | 3 m | 3.7 m x 3 m |
| Second Level | Primary Bedroom | 5 m | 5.2 m | 5 m x 5.2 m |
| Second Level | Bedroom 2 | 4 m | 4.3 m | 4 m x 4.3 m |
| Second Level | Bedroom 3 | 3.5 m | 4.3 m | 3.5 m x 4.3 m |
| Second Level | Bedroom 4 | 4.4 m | 3.4 m | 4.4 m x 3.4 m |
| Lower Level | Recreational, Games Room | 4.9 m | 8.5 m | 4.9 m x 8.5 m |
| Main Level | Foyer | 4 m | 4.4 m | 4 m x 4.4 m |
| Main Level | Living Room | 5.6 m | 5.2 m | 5.6 m x 5.2 m |
| Main Level | Dining Room | 4.4 m | 4.3 m | 4.4 m x 4.3 m |
| Main Level | Kitchen | 5.9 m | 6.5 m | 5.9 m x 6.5 m |
| Main Level | Family Room | 3.8 m | 5.8 m | 3.8 m x 5.8 m |
| Main Level | Office | 3.7 m | 2.7 m | 3.7 m x 2.7 m |
Contact Us
Contact us for more information

