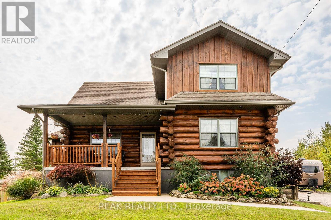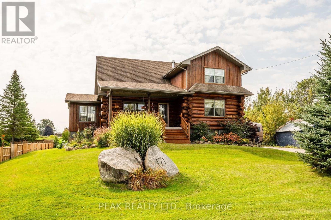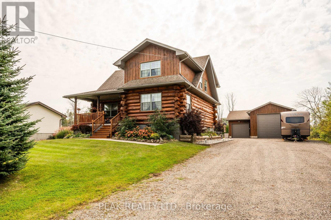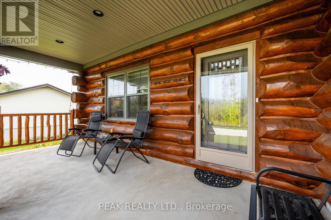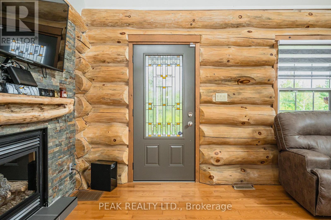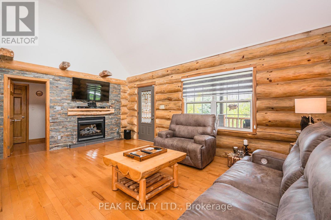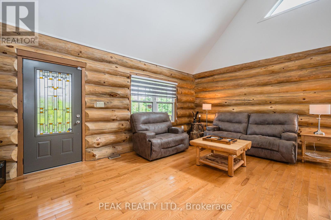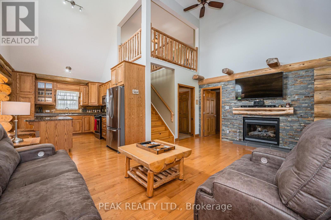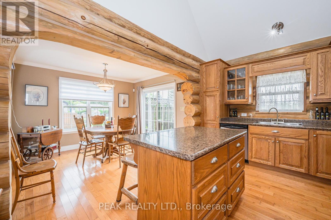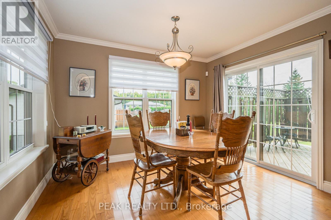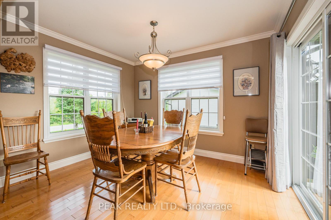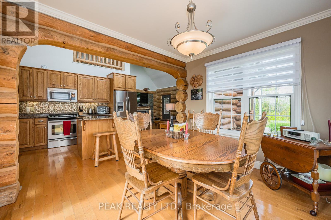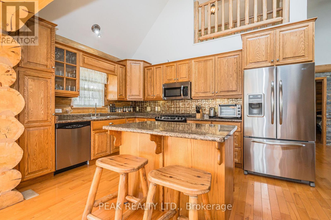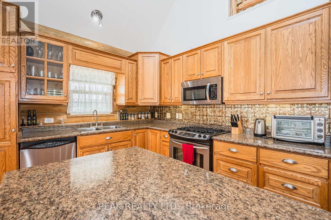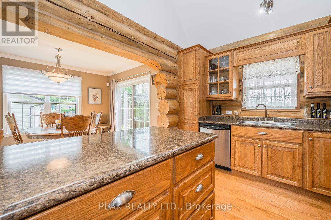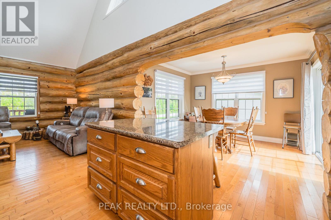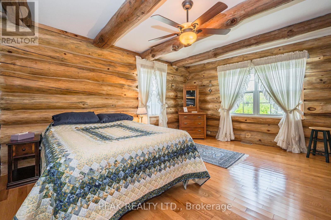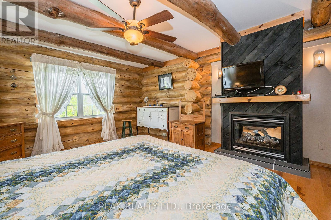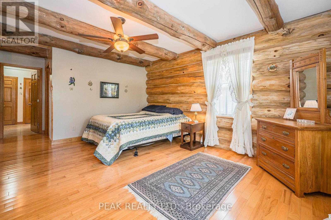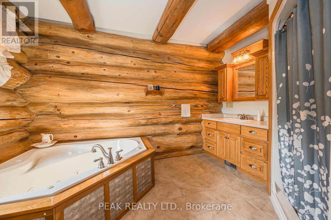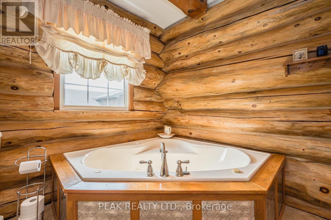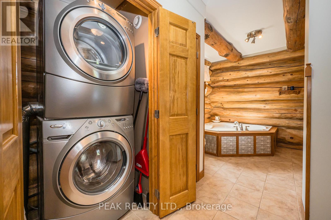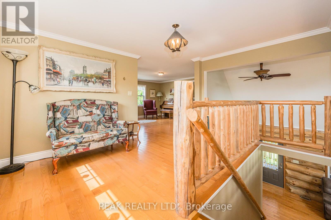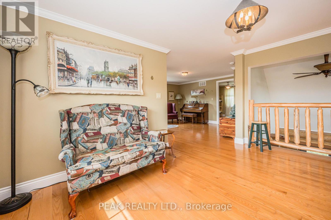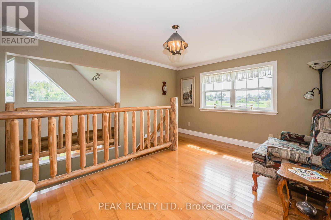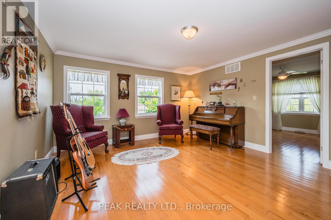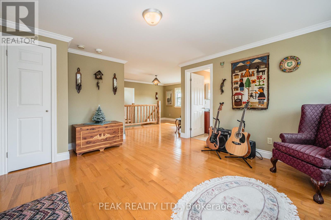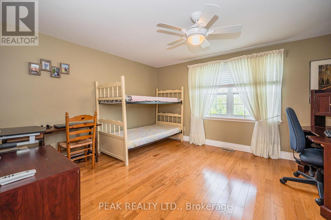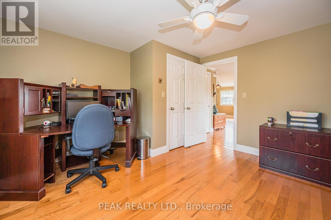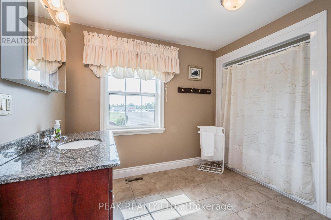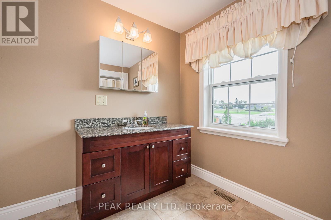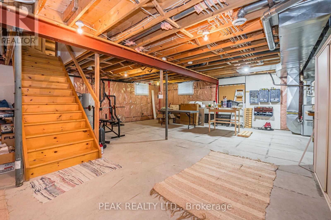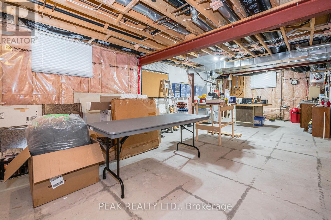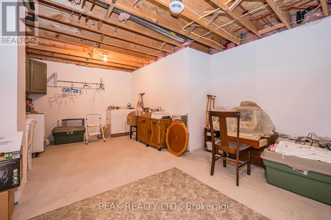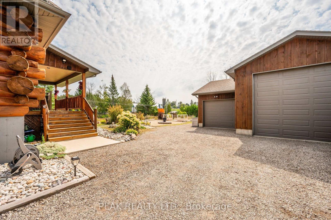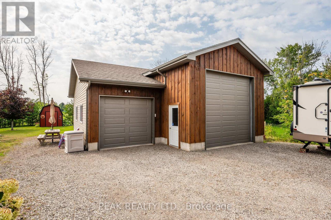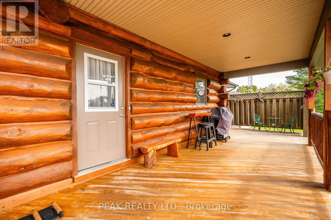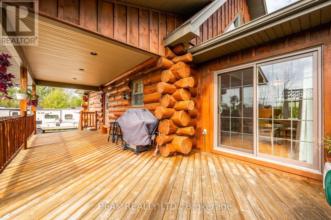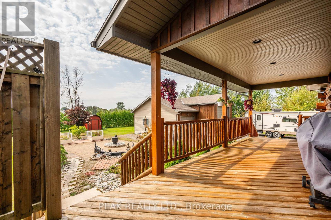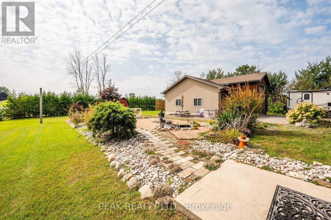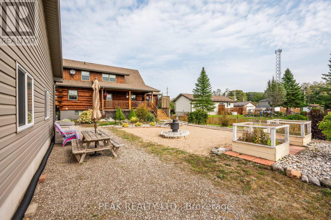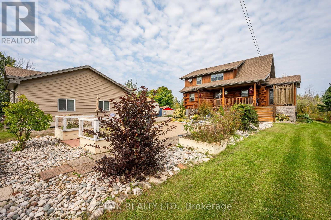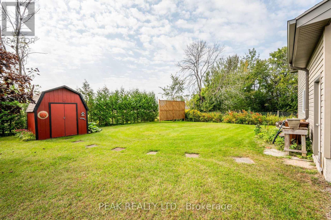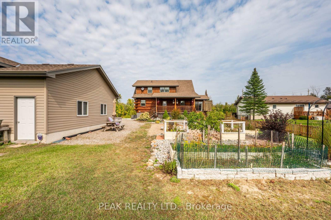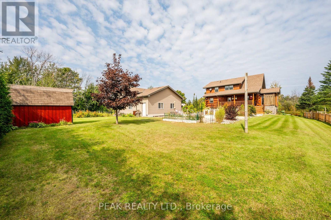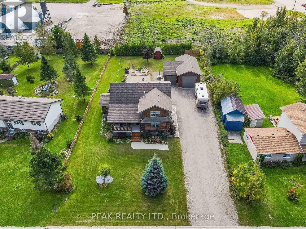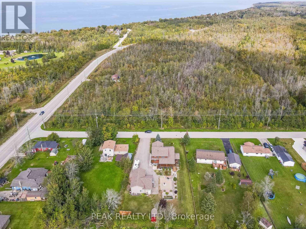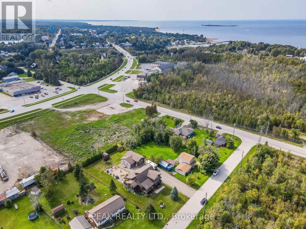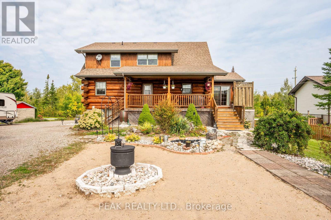171 Gosford Street Saugeen Shores, Ontario N0H 2L0
$1,090,000
Move in and enjoy the summer in this custom designed, custom built, locally sourced white pine, log home or four season oasis in picture perfect Southampton. Incredible property centrally located, close to schools, shopping, golf courses and of course the beach and Lake Huron with its' amazing sunsets. The property also features an impressive 930 sq foot detached garage with unlimited possibilities for a workshop, storing all your toys for 4 seasons of fun, an RV (with RV Outlet), classic car or perhaps a home business. Step inside the log home from the expansive rear covered deck into the mudroom then through the hallway to where you can cozy up by the 2 sided gas fireplace from either the main floor primary bedroom with walk in closet & ensuite privilege including a jacuzzi tub and laundry area, or the chalet style living room with soaring ceiling. From the living room, you can access the beautiful covered front porch. The functional kitchen provides ample storage and has an island/breakfast bar conveniently located between the kitchen, dining area and living room. The dining area has a walk out to a covered back porch w/nat. gas bbq hook up. Upstairs enjoy magical morning sunrises, spectacular Southampton sunsets and night stars which can be viewed from the comfort and privacy of the upper loft area. There are 2 sep. sleeping areas, one used as a family room, one a bedroom & another full bath for privacy for family or guests. The lower level features a partially dry-walled basement waiting for your personal inspiration as well as a cold room and r/i for bathroom. Outside is a partly fenced, huge backyard, detached garage, & garden shed. Whether you enjoy hiking or biking, swimming, boating or fishing, golfing or skiing, gardening or simply relaxing - this home is central to everything. It offers lots of room to work and play-raised garden beds, landscaped area w/small pond, sandy area, firepit & ample parking. This could be your dream home! (id:60234)
Property Details
| MLS® Number | X12059725 |
| Property Type | Single Family |
| Community Name | Saugeen Shores |
| Amenities Near By | Beach, Marina, Park, Golf Nearby |
| Parking Space Total | 9 |
| Structure | Deck, Porch, Shed |
Building
| Bathroom Total | 2 |
| Bedrooms Above Ground | 2 |
| Bedrooms Total | 2 |
| Age | 16 To 30 Years |
| Amenities | Fireplace(s) |
| Appliances | Water Heater, Dishwasher, Dryer, Microwave, Stove, Washer, Window Coverings, Refrigerator |
| Basement Development | Unfinished |
| Basement Type | Full (unfinished) |
| Construction Style Attachment | Detached |
| Cooling Type | Central Air Conditioning |
| Exterior Finish | Log |
| Fire Protection | Alarm System |
| Fireplace Present | Yes |
| Fireplace Total | 1 |
| Foundation Type | Concrete |
| Heating Fuel | Natural Gas |
| Heating Type | Forced Air |
| Stories Total | 2 |
| Size Interior | 2,000 - 2,500 Ft2 |
| Type | House |
| Utility Water | Municipal Water |
Parking
| Detached Garage | |
| Garage | |
| R V |
Land
| Acreage | No |
| Fence Type | Partially Fenced |
| Land Amenities | Beach, Marina, Park, Golf Nearby |
| Sewer | Sanitary Sewer |
| Size Depth | 198 Ft |
| Size Frontage | 99 Ft |
| Size Irregular | 99 X 198 Ft |
| Size Total Text | 99 X 198 Ft |
| Surface Water | Lake/pond |
| Zoning Description | R1 |
Rooms
| Level | Type | Length | Width | Dimensions |
|---|---|---|---|---|
| Second Level | Loft | 4.32 m | 3.73 m | 4.32 m x 3.73 m |
| Second Level | Family Room | 4.17 m | 4.5 m | 4.17 m x 4.5 m |
| Second Level | Bedroom | 3.78 m | 4.52 m | 3.78 m x 4.52 m |
| Second Level | Bathroom | 2.43 m | 3.45 m | 2.43 m x 3.45 m |
| Main Level | Living Room | 5.82 m | 3.84 m | 5.82 m x 3.84 m |
| Main Level | Kitchen | 4.32 m | 3.1 m | 4.32 m x 3.1 m |
| Main Level | Dining Room | 3.51 m | 2.9 m | 3.51 m x 2.9 m |
| Main Level | Primary Bedroom | 6.65 m | 4.65 m | 6.65 m x 4.65 m |
| Main Level | Bathroom | 3.87 m | 4.65 m | 3.87 m x 4.65 m |
| Main Level | Mud Room | 4.29 m | 2.59 m | 4.29 m x 2.59 m |
Contact Us
Contact us for more information

