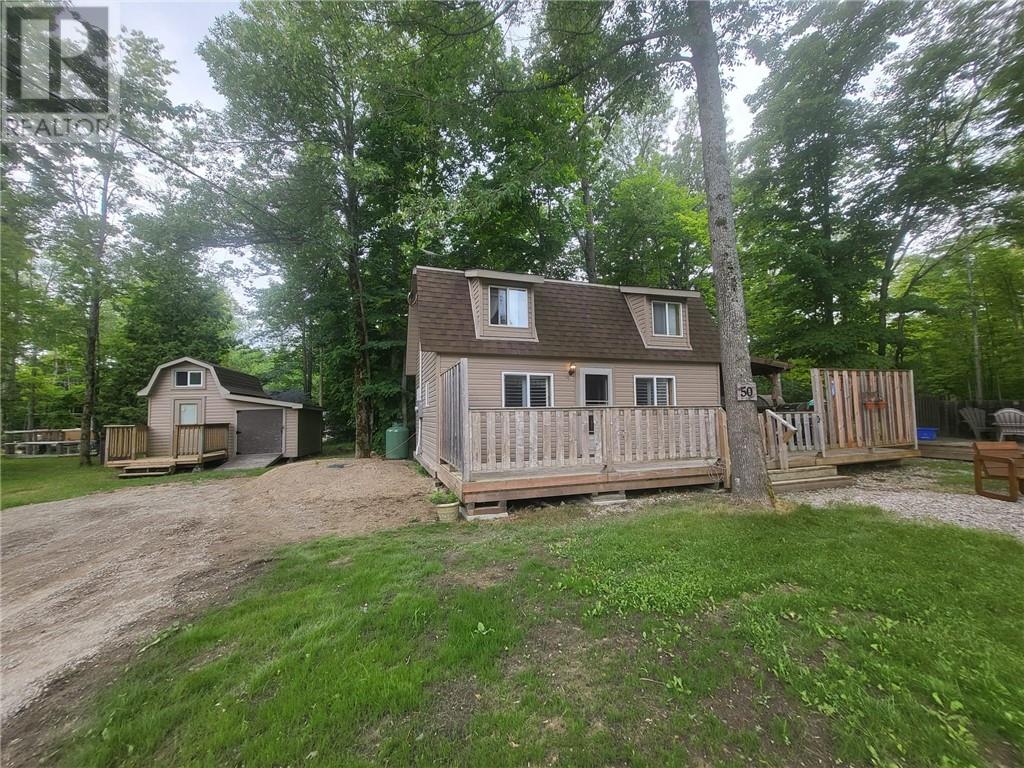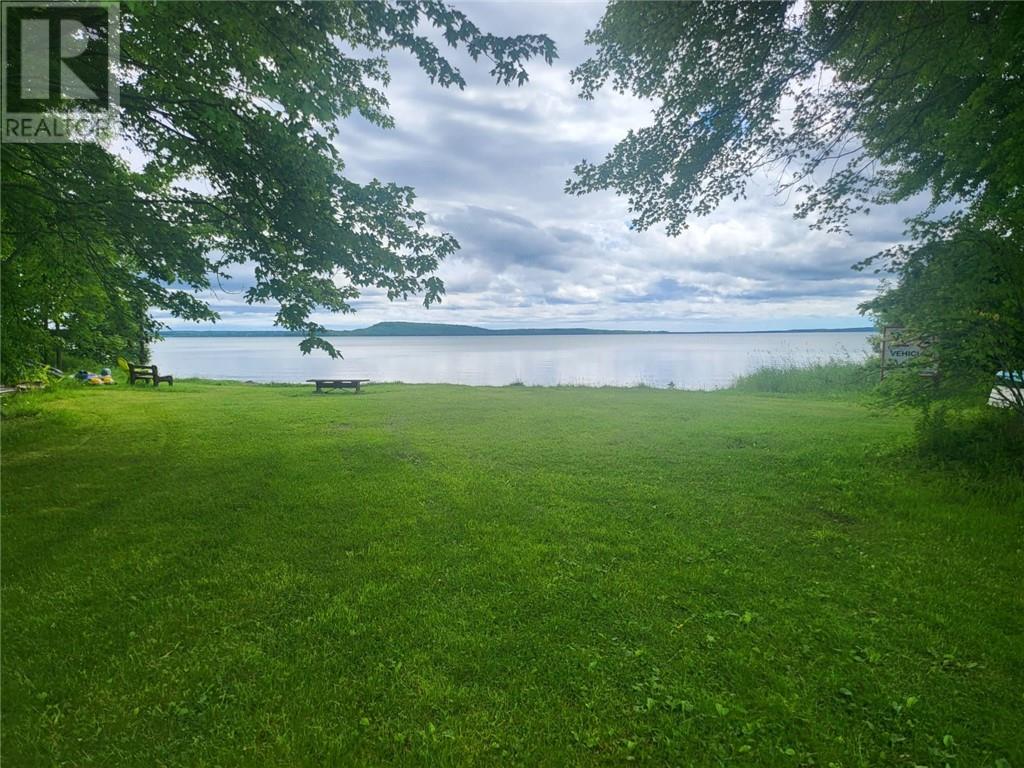311 Cross Hill Road Unit# 50 M'chigeeng, Ontario P0P 1G0
$239,800
Affordable year round cottage! If you're looking for an affordable getaway don't miss this turn key cabin located a short walk from Lake Mindemoya. Outside your spacious 88 x 100 lot allows plenty of room to run and play featuring a sleep camp for the little ones, large storage shed to help keep things neat and tidy, a spacious deck (will be painted) for your morning coffee along with a new fence (to be built). Inside you'll know you're at the lodge with a lovely open concept design featuring beautiful wood finishings, a bright living room, full renovated bathroom, an updated kitchen for the aspiring chef, and 2 good sized bedrooms. This cottage comes fully furnished and is done top to bottom so there is nothing to except show up and start relaxing! Book your private viewing today! (id:60234)
Property Details
| MLS® Number | 2121436 |
| Property Type | Recreational |
| Equipment Type | None |
| Rental Equipment Type | None |
| Storage Type | Storage Shed |
| Water Front Type | Deeded Water Access |
Building
| Bathroom Total | 1 |
| Bedrooms Total | 2 |
| Basement Type | None |
| Exterior Finish | Vinyl Siding |
| Flooring Type | Laminate |
| Roof Material | Asphalt Shingle |
| Roof Style | Unknown |
| Stories Total | 2 |
| Type | House |
| Utility Water | Well |
Parking
| Gravel |
Land
| Access Type | Year-round Access |
| Acreage | No |
| Sewer | Holding Tank |
| Size Total Text | Under 1/2 Acre |
| Zoning Description | Reserve |
Rooms
| Level | Type | Length | Width | Dimensions |
|---|---|---|---|---|
| Second Level | Bedroom | 6.4 x 12.4 | ||
| Second Level | Primary Bedroom | 11.7 x 15.1 | ||
| Main Level | Living Room/dining Room | 14.1 x 15.11 | ||
| Main Level | Kitchen | 6 x 9.5 |
Contact Us
Contact us for more information















