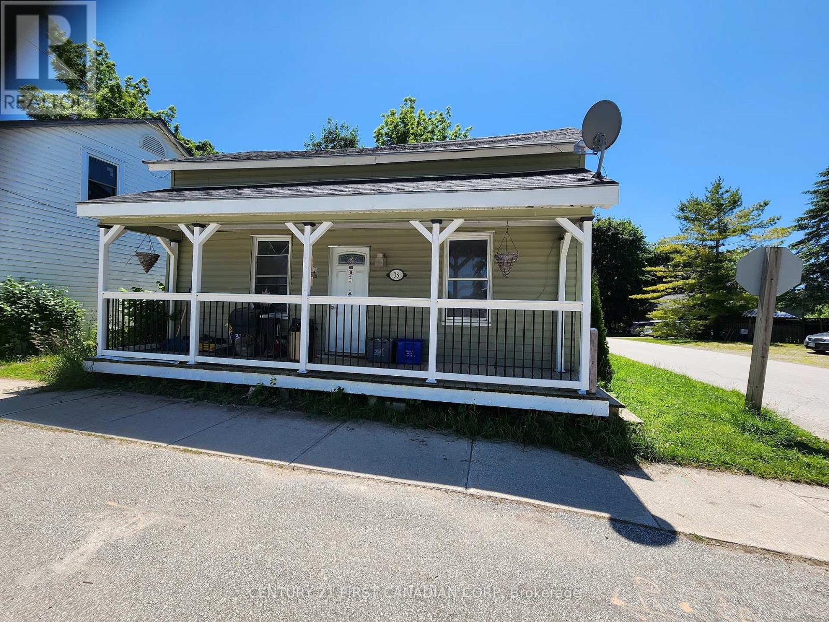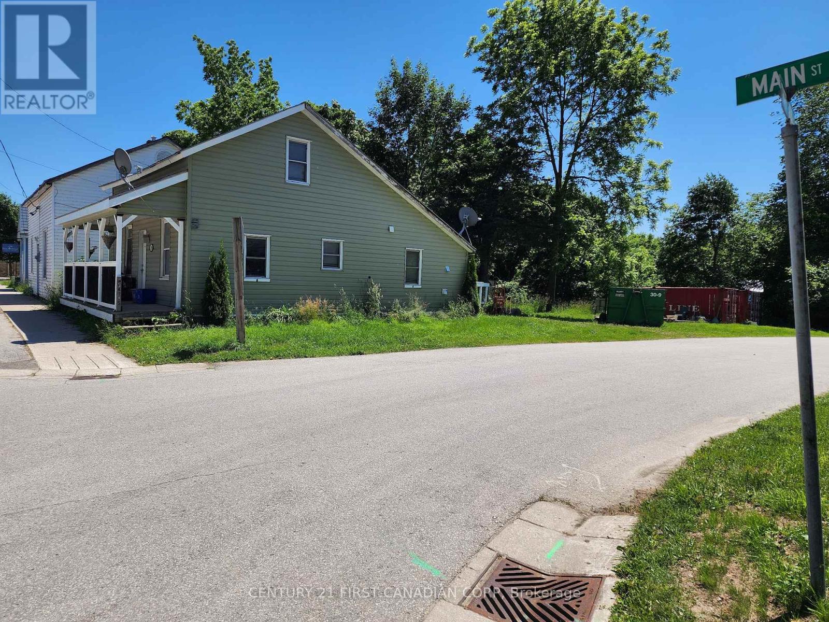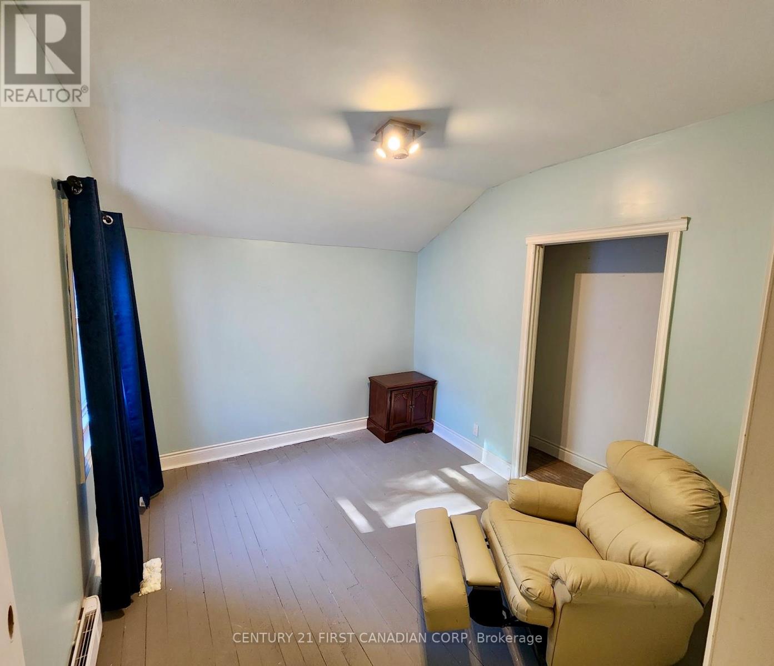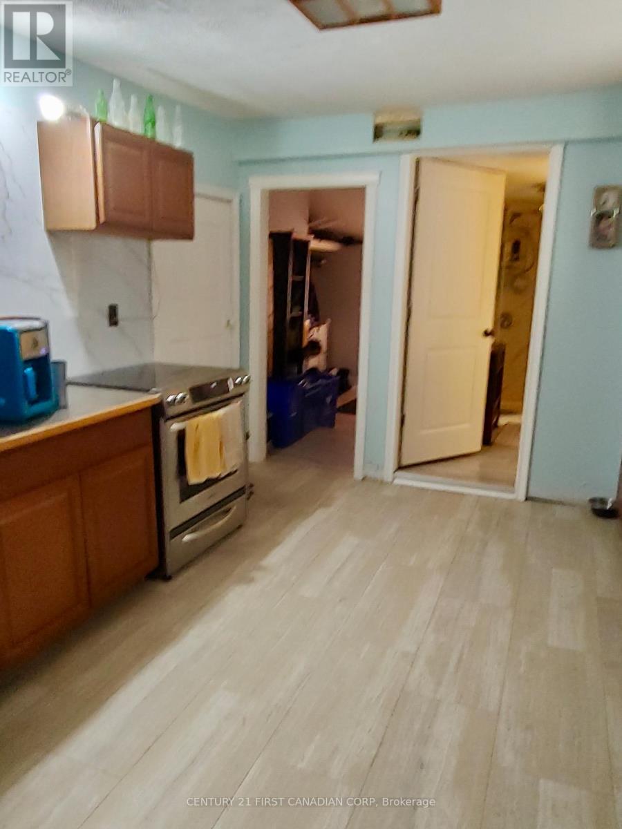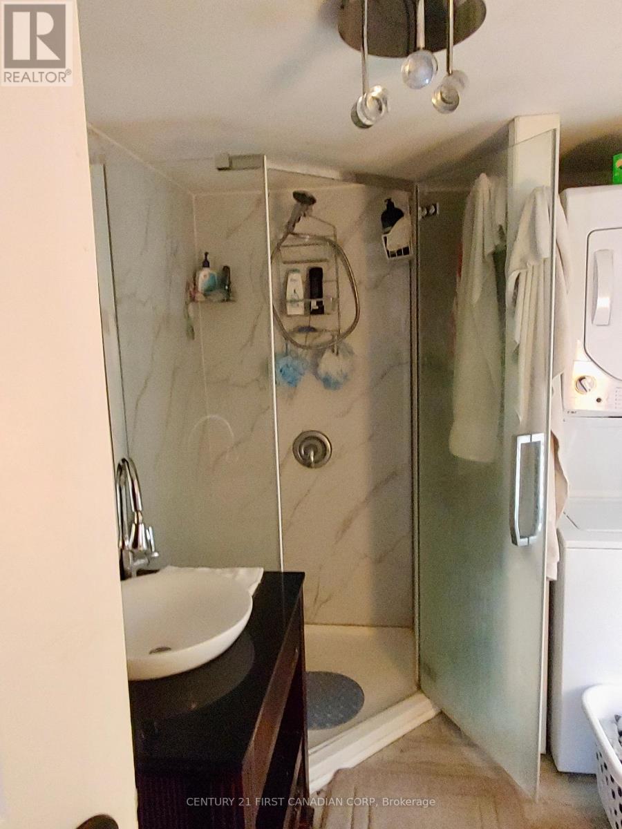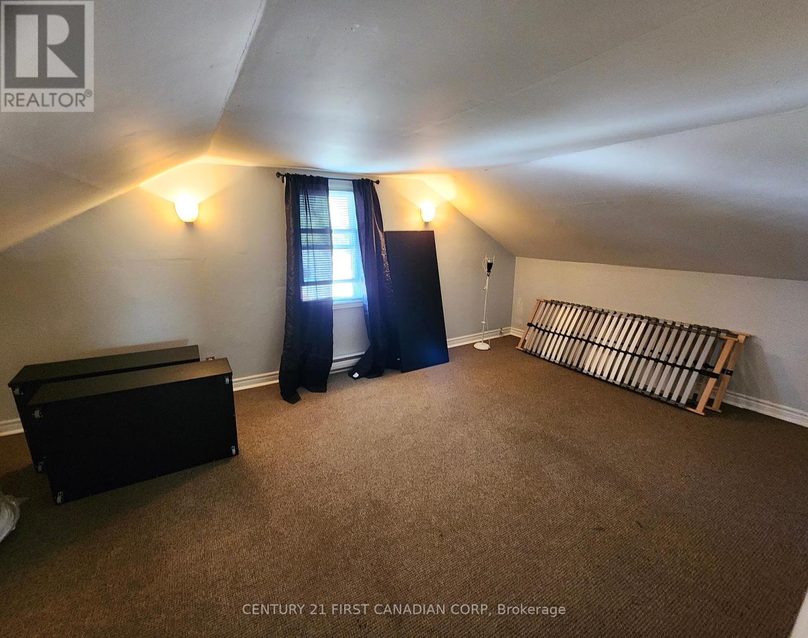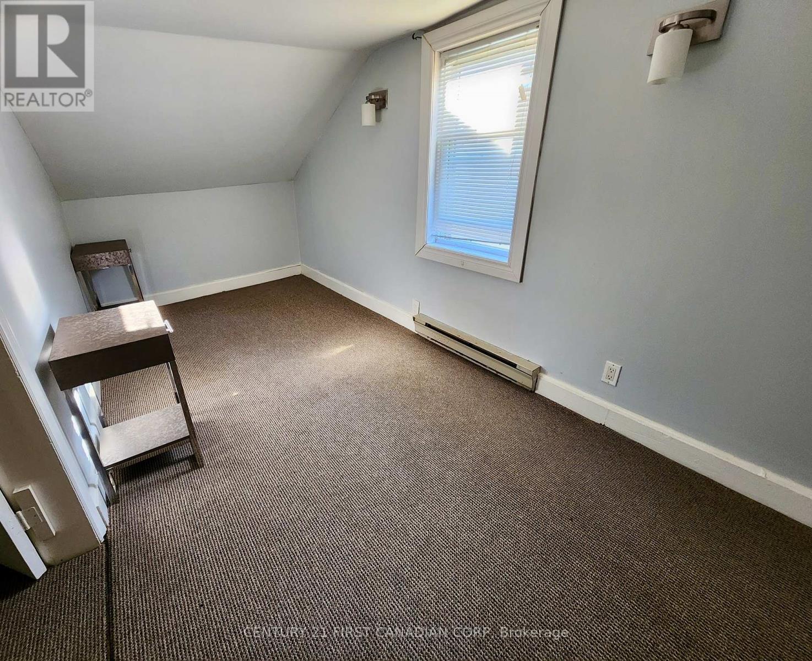38 Main Street Kincardine, Ontario N0G 2T0
$379,000
Charming, Updated & Affordable Minutes to Bruce Power & the Lake! Welcome to this beautifully updated and budget-friendly home, perfect for first-time buyers, downsizers, or savvy investors looking for a solid rental opportunity. Located just minutes from Bruce Power, this home is in a prime spot for work, play, and investment potential. Enjoy the best of country bumpkin living with a spacious yard, ideal for kids, pets, and outdoor fun. Plus, you're just minutes from the lake, where city dwellers flock every summer to soak in the sun, sand, and scenic views. With Kincardine only 10 minutes away and Port Elgin just 20 minutes down the road, you'll have easy access to all the amenities, restaurants, and entertainment these vibrant communities have to offer. Whether you're looking for a move-in-ready home or a fantastic investment with great rental appeal, this one checks all the boxes! The municipality states they will allow an ADU or lot severance through committee of adjustments because it is a corner lot. Sold as is, where is. Book your showing today! (id:60234)
Property Details
| MLS® Number | X12062795 |
| Property Type | Single Family |
| Community Name | Kincardine |
| Amenities Near By | Beach, Golf Nearby |
| Community Features | School Bus |
| Features | Sump Pump |
| Parking Space Total | 4 |
Building
| Bathroom Total | 1 |
| Bedrooms Above Ground | 3 |
| Bedrooms Total | 3 |
| Age | 100+ Years |
| Appliances | Water Heater, Water Meter |
| Basement Type | Crawl Space |
| Construction Style Attachment | Detached |
| Exterior Finish | Vinyl Siding, Wood |
| Foundation Type | Stone |
| Heating Fuel | Electric |
| Heating Type | Baseboard Heaters |
| Stories Total | 2 |
| Size Interior | 1,100 - 1,500 Ft2 |
| Type | House |
| Utility Water | Municipal Water |
Parking
| No Garage |
Land
| Acreage | No |
| Land Amenities | Beach, Golf Nearby |
| Sewer | Sanitary Sewer |
| Size Depth | 198 Ft |
| Size Frontage | 30 Ft |
| Size Irregular | 30 X 198 Ft |
| Size Total Text | 30 X 198 Ft|under 1/2 Acre |
| Zoning Description | R1 |
Rooms
| Level | Type | Length | Width | Dimensions |
|---|---|---|---|---|
| Second Level | Primary Bedroom | 3.27 m | 3.86 m | 3.27 m x 3.86 m |
| Second Level | Bedroom 2 | 2.13 m | 3.86 m | 2.13 m x 3.86 m |
| Main Level | Living Room | 5.25 m | 3.22 m | 5.25 m x 3.22 m |
| Main Level | Kitchen | 3.04 m | 3.27 m | 3.04 m x 3.27 m |
| Main Level | Laundry Room | 1.21 m | 2.28 m | 1.21 m x 2.28 m |
| Main Level | Bedroom | 3.04 m | 3.55 m | 3.04 m x 3.55 m |
Contact Us
Contact us for more information

