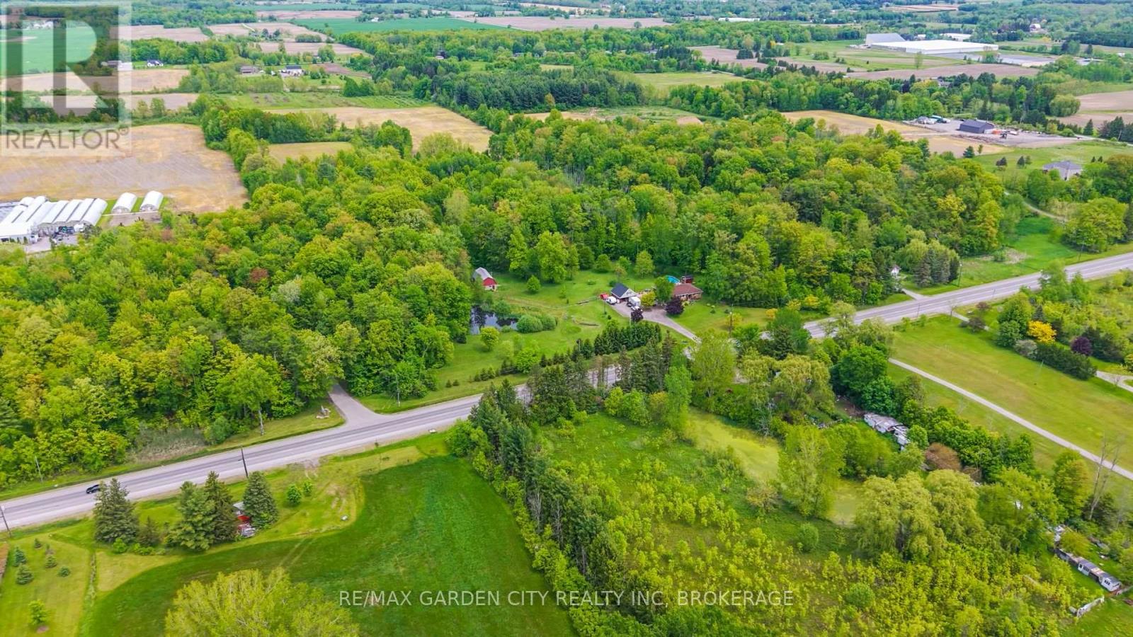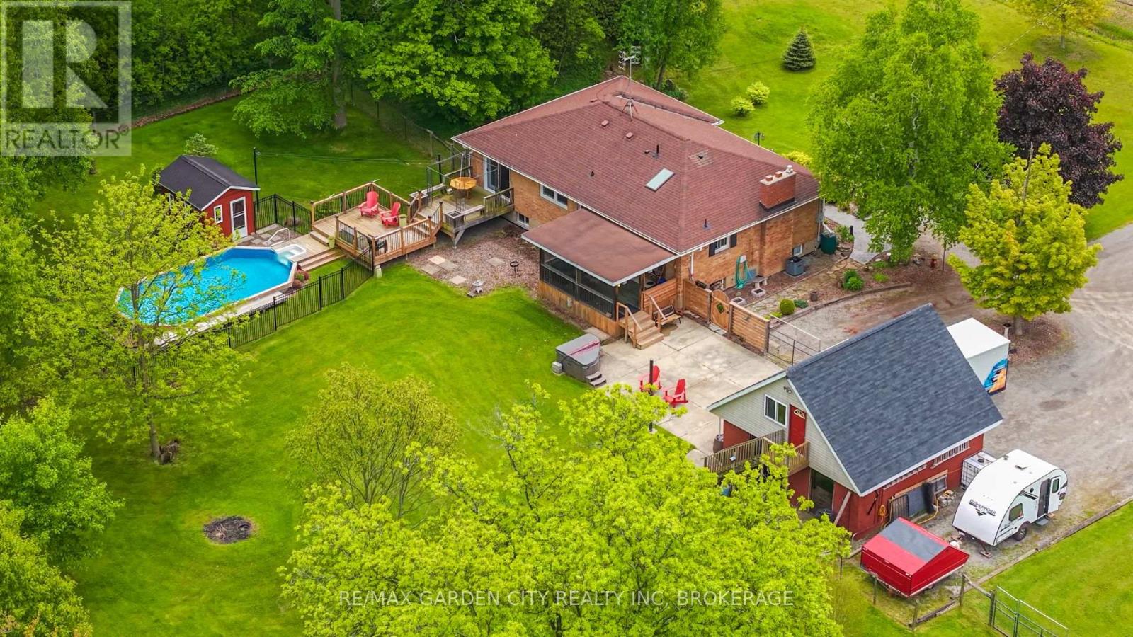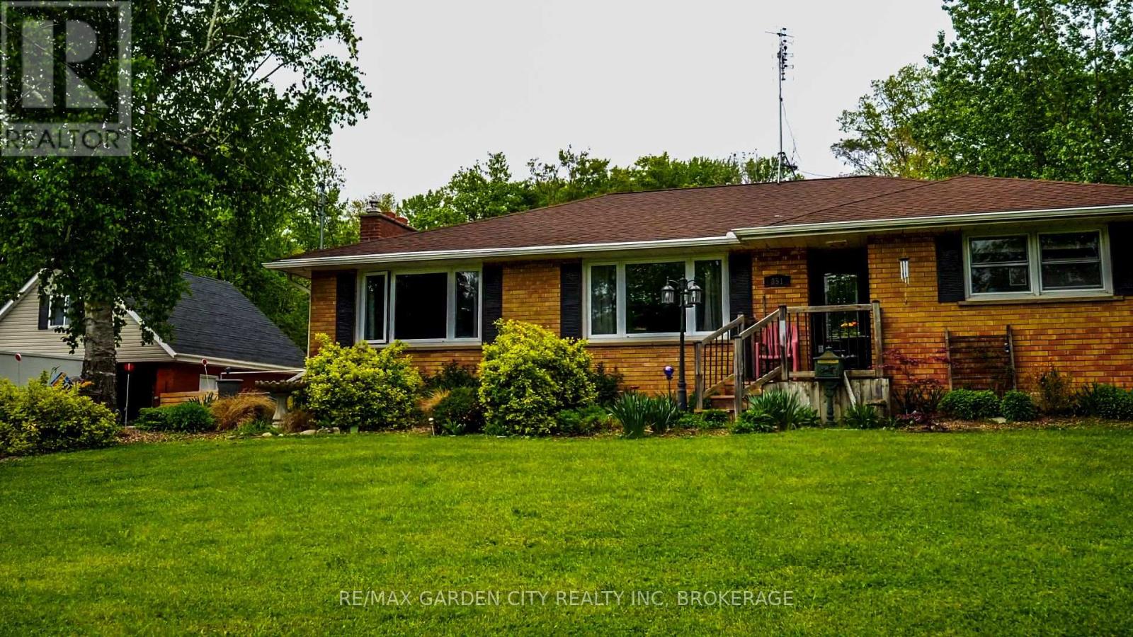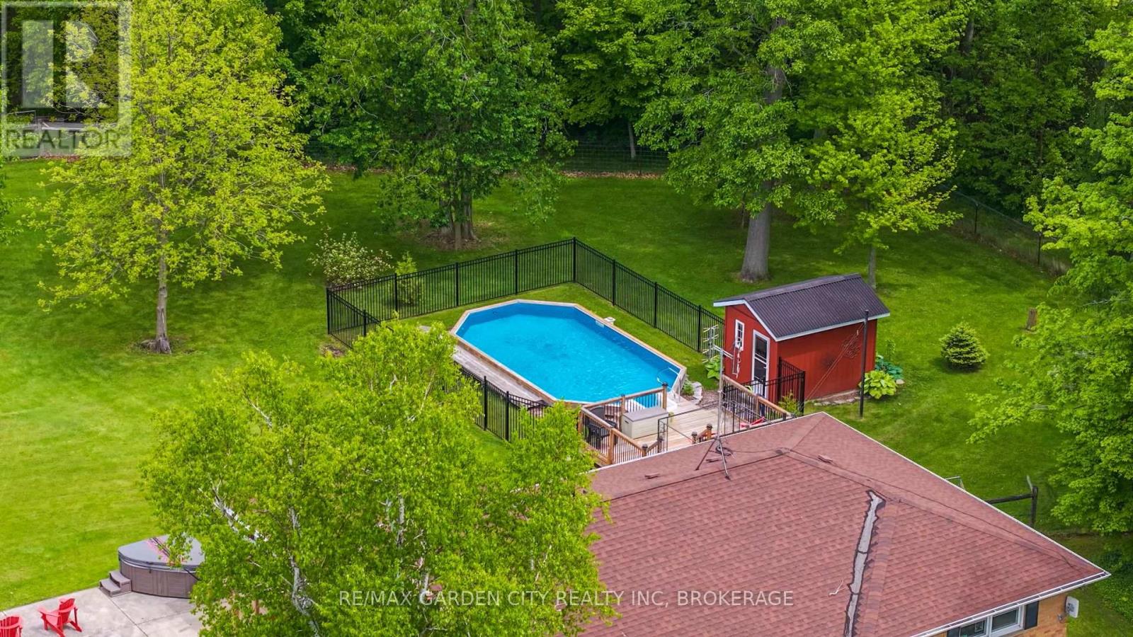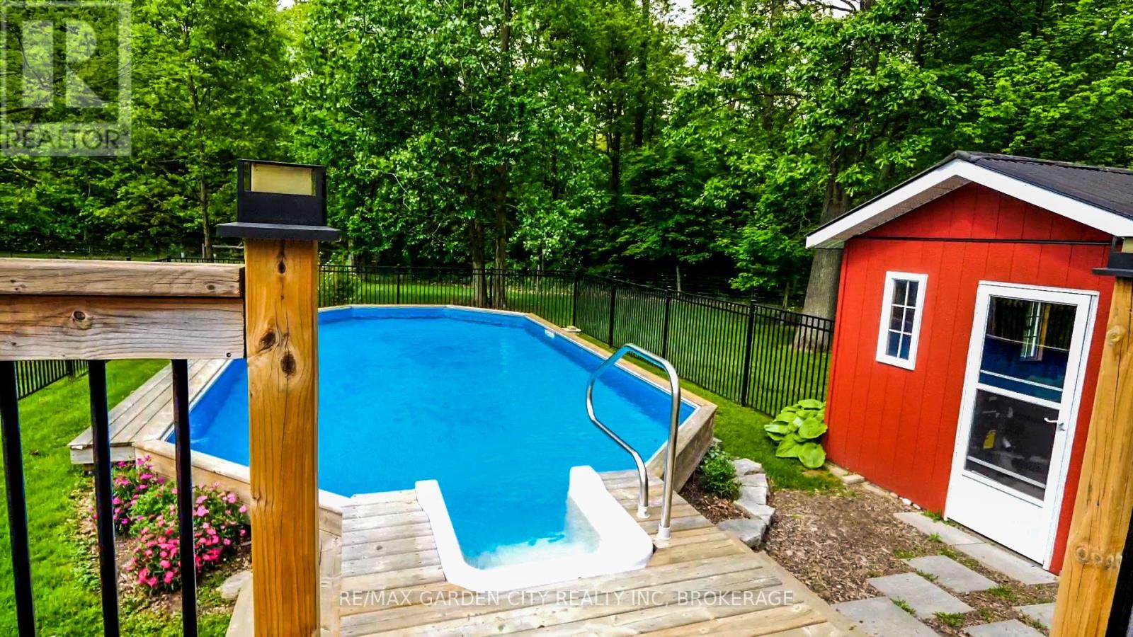851 Hwy 20 W Pelham, Ontario L0S 1C0
$1,199,000
Your Own Slice of Country Paradise Minutes from Fonthill. Looking for space, privacy, and a property that actually works for you? This exceptionally well-maintained and thoughtfully updated brick bungalow on 11.7 fully fenced acres delivers the goods and then some. With approximately 3 acres cleared and 8 acres of forest featuring two natural creeks, this is more than a home its a lifestyle. Whether you're dreaming of a hobby farm, multi-generational living, or just owning your own private nature retreat, this property checks every box. Inside, you'll find: An updated kitchen and bathrooms Modern flooring throughout, Thermal windows, new water softening system (2025), Forced air gas heat and central air (2021), a natural fireplace upstairs and a gas fireplace in the fully finished basement, 3+ bedrooms including a massive principal suite with walkout. Step outside to a two-tiered deck, a 15x30 ft. heated pool, hot tub, and views that stretch across your own forest. The oversized 24x25 ft. double garage includes a huge loft, and the 21x40 ft. barn currently a woodworking shop offers endless possibilities. With a drilled well (approx. 120 ft. deep), a second full living space downstairs with rec room, fourth bedroom and bathroom, and a picturesque pond that looks like it came off a postcard, this property is the full package. Room to roam. Room to grow. Room for generations. If you've been waiting for the ultimate country setup just minutes to Fonthill, this is it. (id:60234)
Open House
This property has open houses!
2:00 pm
Ends at:4:00 pm
Property Details
| MLS® Number | X12067796 |
| Property Type | Single Family |
| Community Name | 663 - North Pelham |
| Features | Flat Site |
| Parking Space Total | 10 |
| Pool Type | Above Ground Pool |
Building
| Bathroom Total | 2 |
| Bedrooms Above Ground | 3 |
| Bedrooms Total | 3 |
| Amenities | Fireplace(s) |
| Appliances | Water Softener, All |
| Architectural Style | Bungalow |
| Basement Development | Finished |
| Basement Type | Full (finished) |
| Construction Style Attachment | Detached |
| Cooling Type | Central Air Conditioning |
| Exterior Finish | Brick |
| Fireplace Present | Yes |
| Fireplace Total | 2 |
| Foundation Type | Block |
| Heating Fuel | Natural Gas |
| Heating Type | Forced Air |
| Stories Total | 1 |
| Size Interior | 1,100 - 1,500 Ft2 |
| Type | House |
Parking
| Detached Garage | |
| Garage |
Land
| Acreage | No |
| Sewer | Septic System |
| Size Irregular | 669.7 X 764.1 Acre |
| Size Total Text | 669.7 X 764.1 Acre |
| Zoning Description | A2 |
Contact Us
Contact us for more information

