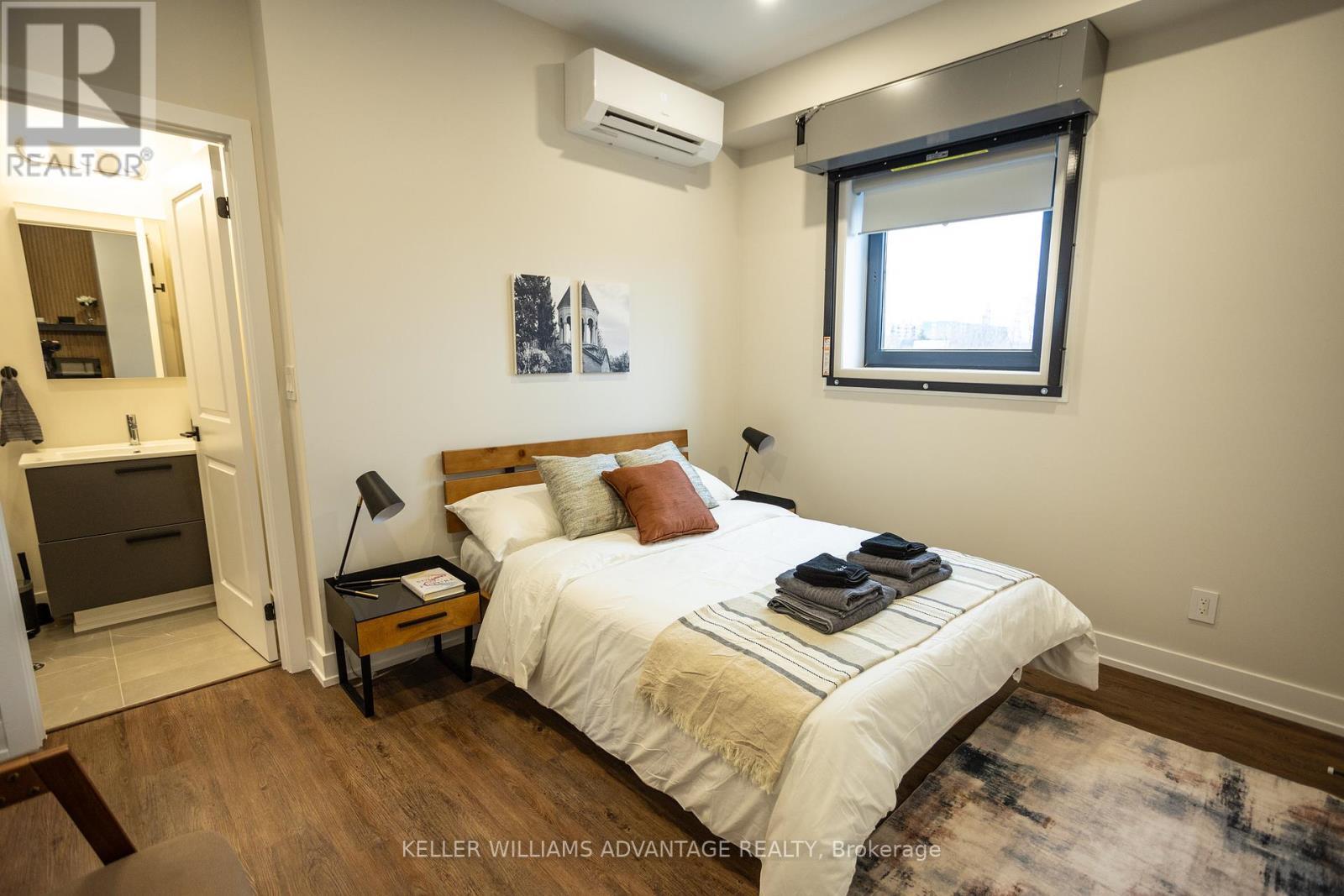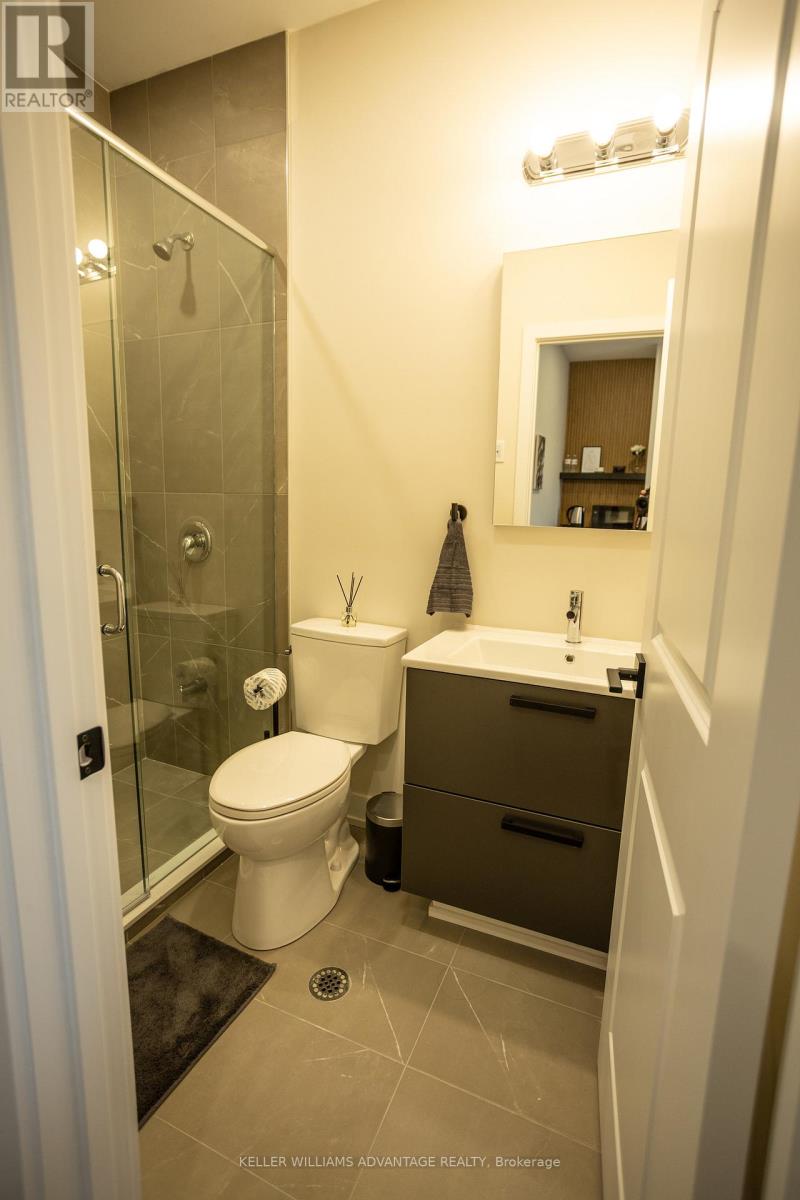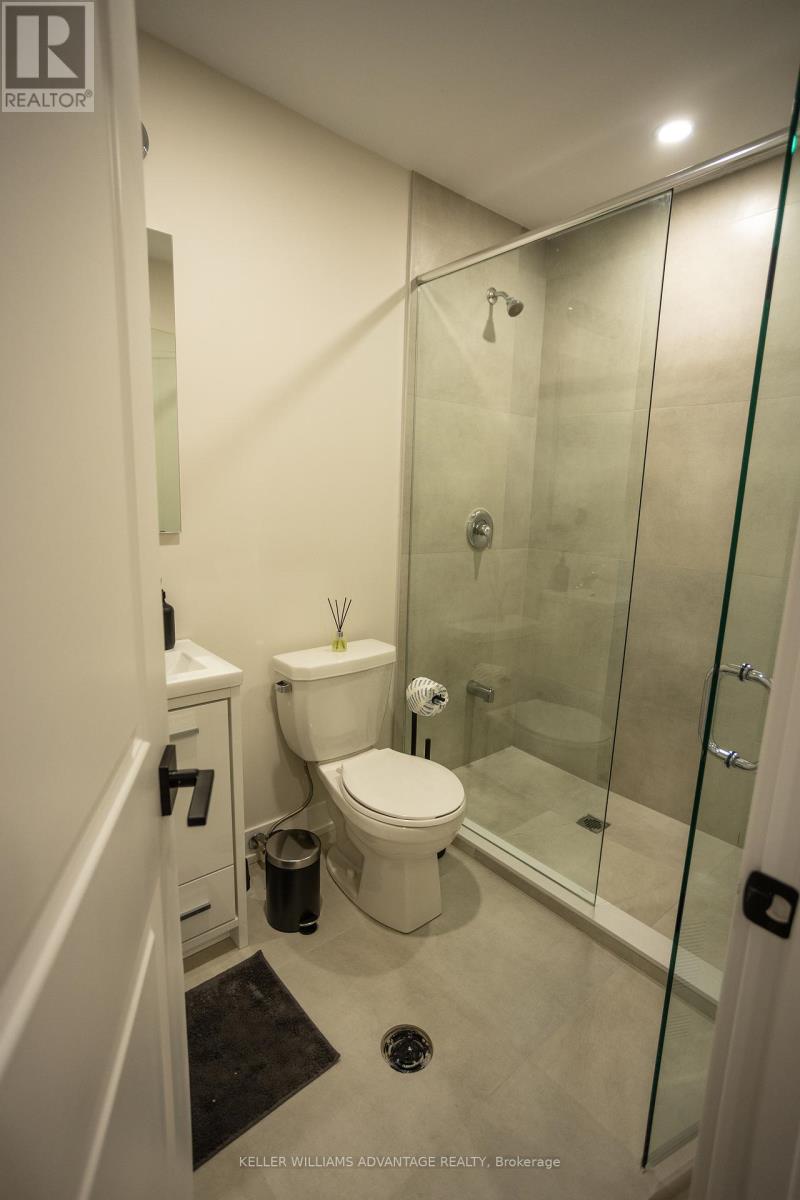Unit 2 - 21 Batavia Avenue Toronto, Ontario M6N 4A1
$3,890 Monthly
Welcome to FoxySuites luxury living! Each beautifully furnished and fully accessorized apartment features contemporary design, stylish décor, and premium finishes. Built ultra energy-efficient over 40% above building code every unit provides exceptional year-round comfort. Enjoy your private front door, backyard BBQ area, dedicated bike parking, snow-melted walkways, and advanced AI security cameras. Outstanding local amenities, excellent walkability, and transit convenience just steps away. Understanding todays rental market, the landlord fully supports tenants having a roommate to help reduce living costs through approved co-living arrangements (conditions apply) compliant with all local bylaws. Truly move-in ready just bring your clothes and toiletries! Please inquire about utilities and rental guarantee insurance for more information. Please Note: For long-term occupancy, a single key tenant passport is required. (id:60234)
Property Details
| MLS® Number | W12070198 |
| Property Type | Multi-family |
| Community Name | Rockcliffe-Smythe |
| Features | In Suite Laundry |
Building
| Bathroom Total | 4 |
| Bedrooms Above Ground | 3 |
| Bedrooms Total | 3 |
| Appliances | Oven - Built-in, Water Heater |
| Construction Status | Insulation Upgraded |
| Cooling Type | Wall Unit, Air Exchanger, Ventilation System |
| Exterior Finish | Stucco |
| Foundation Type | Concrete |
| Half Bath Total | 1 |
| Heating Fuel | Electric |
| Heating Type | Heat Pump |
| Stories Total | 2 |
| Size Interior | 1,100 - 1,500 Ft2 |
| Type | Other |
| Utility Water | Municipal Water |
Parking
| No Garage |
Land
| Acreage | No |
| Sewer | Sanitary Sewer |
| Size Depth | 149 Ft ,4 In |
| Size Frontage | 27 Ft ,6 In |
| Size Irregular | 27.5 X 149.4 Ft |
| Size Total Text | 27.5 X 149.4 Ft |
Utilities
| Electricity | Installed |
| Sewer | Installed |
Contact Us
Contact us for more information

















