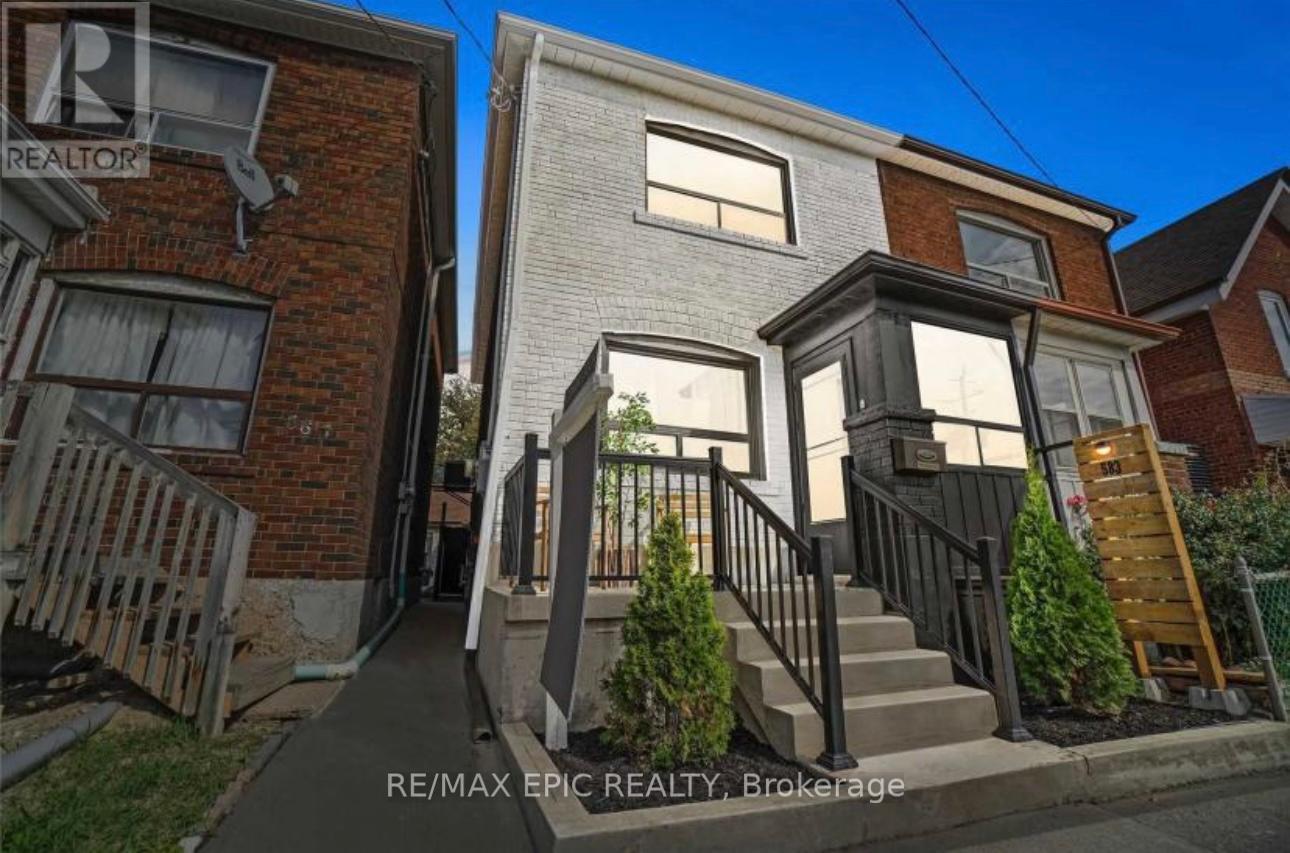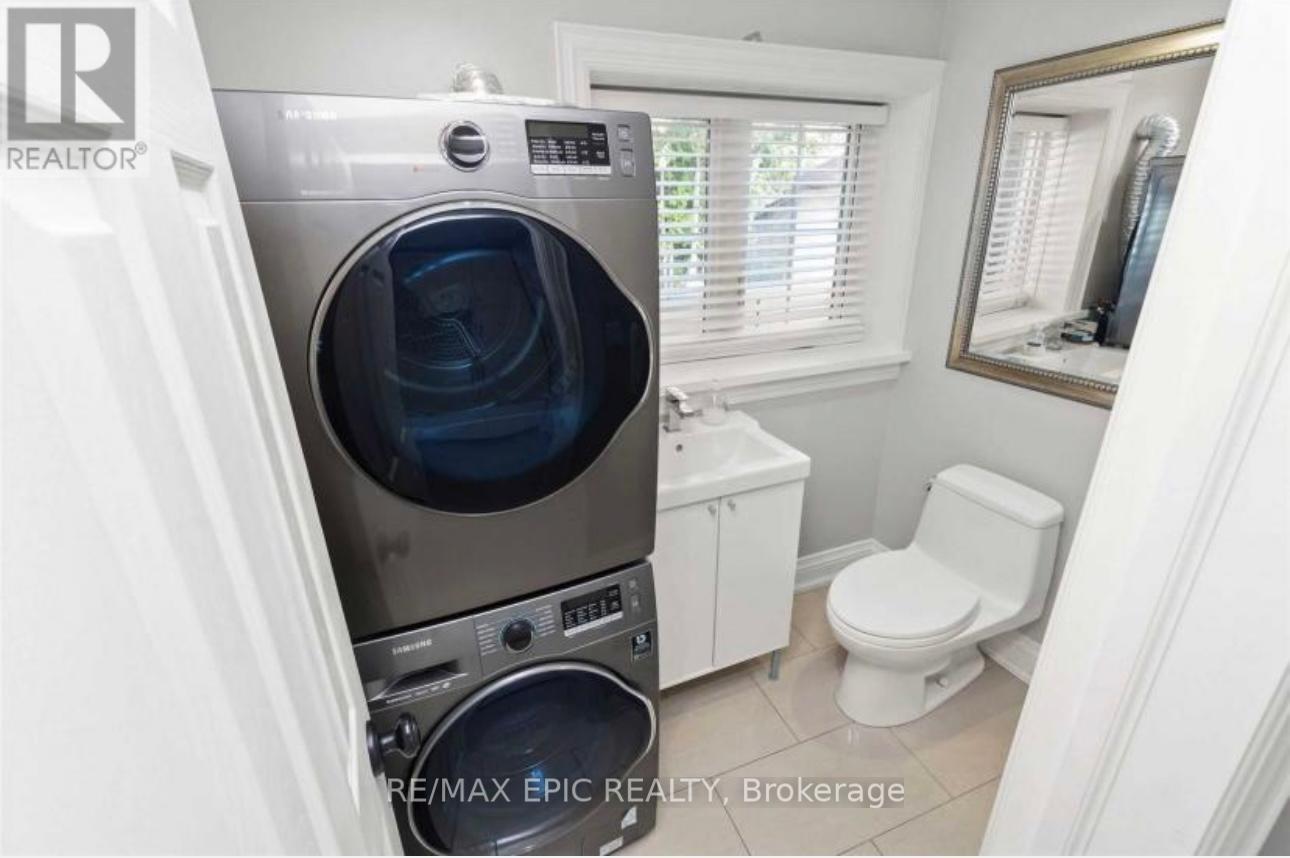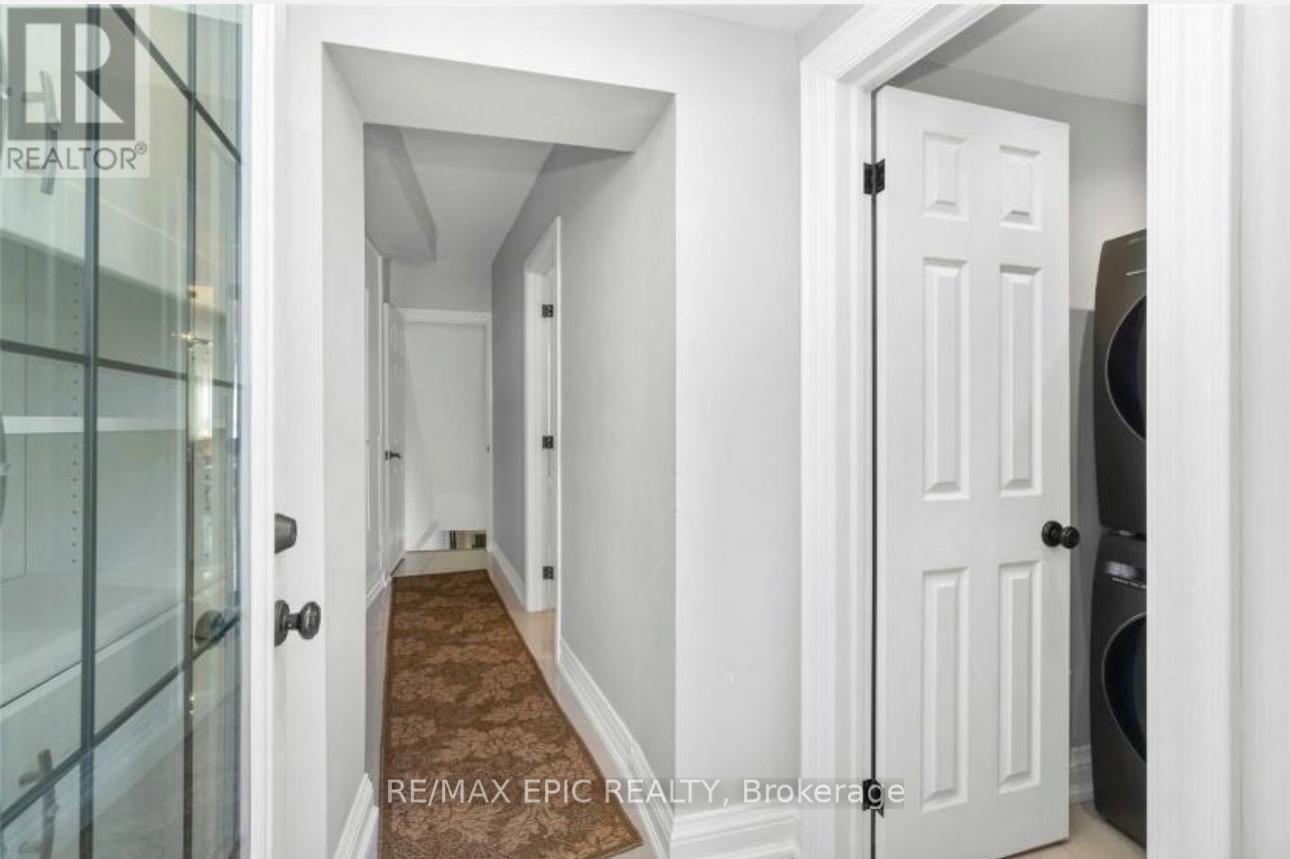583 Old Weston Road Toronto, Ontario M6N 3B2
$3,200 Monthly
Welcome To This Solid All Brick Semi In An Extremely Desirable Midtown Neighborhood. Recent Renovated From Top To Bottom. Open Concept Main Floor Filled W/ Natural Light. Hardwd Flrs. Pot Lights, Custom Railings, Modern Kit W/ Quartz Countertops & Newer Stainless steel appliances, including a full-size fridge, range,Custom Trim, Street Parking is available if you get permit. Landlord will have it professionally cleaned after current tenant moving out. Bus Stop Outside Front Door, Walking Distance To Parks, Schools, The Stockyards, And St Clair Streetcar. Separate entrance from the basement 75% utility share with downstairs tenant (id:60234)
Property Details
| MLS® Number | W12068577 |
| Property Type | Single Family |
| Community Name | Weston-Pellam Park |
| Features | Carpet Free |
Building
| Bathroom Total | 2 |
| Bedrooms Above Ground | 3 |
| Bedrooms Total | 3 |
| Construction Style Attachment | Semi-detached |
| Cooling Type | Central Air Conditioning |
| Exterior Finish | Brick |
| Flooring Type | Hardwood |
| Foundation Type | Brick |
| Half Bath Total | 1 |
| Heating Fuel | Natural Gas |
| Heating Type | Forced Air |
| Stories Total | 2 |
| Size Interior | 1,100 - 1,500 Ft2 |
| Type | House |
| Utility Water | Municipal Water |
Parking
| No Garage |
Land
| Acreage | No |
| Sewer | Sanitary Sewer |
| Size Depth | 69 Ft ,4 In |
| Size Frontage | 17 Ft ,1 In |
| Size Irregular | 17.1 X 69.4 Ft |
| Size Total Text | 17.1 X 69.4 Ft |
Rooms
| Level | Type | Length | Width | Dimensions |
|---|---|---|---|---|
| Second Level | Primary Bedroom | 3.29 m | 2.39 m | 3.29 m x 2.39 m |
| Second Level | Bedroom 2 | 3.2 m | 2.39 m | 3.2 m x 2.39 m |
| Second Level | Bedroom 3 | 3.2 m | 2.39 m | 3.2 m x 2.39 m |
| Main Level | Kitchen | 3.49 m | 4.2 m | 3.49 m x 4.2 m |
| Main Level | Dining Room | 6.89 m | 4.2 m | 6.89 m x 4.2 m |
| Main Level | Living Room | 6.89 m | 4.2 m | 6.89 m x 4.2 m |
| Main Level | Bedroom | 3.39 m | 2.99 m | 3.39 m x 2.99 m |
Contact Us
Contact us for more information






























