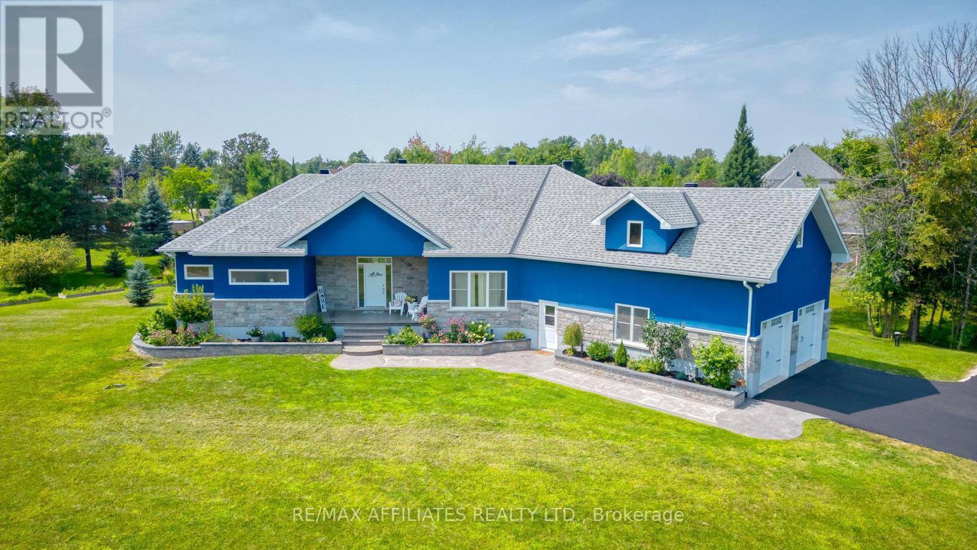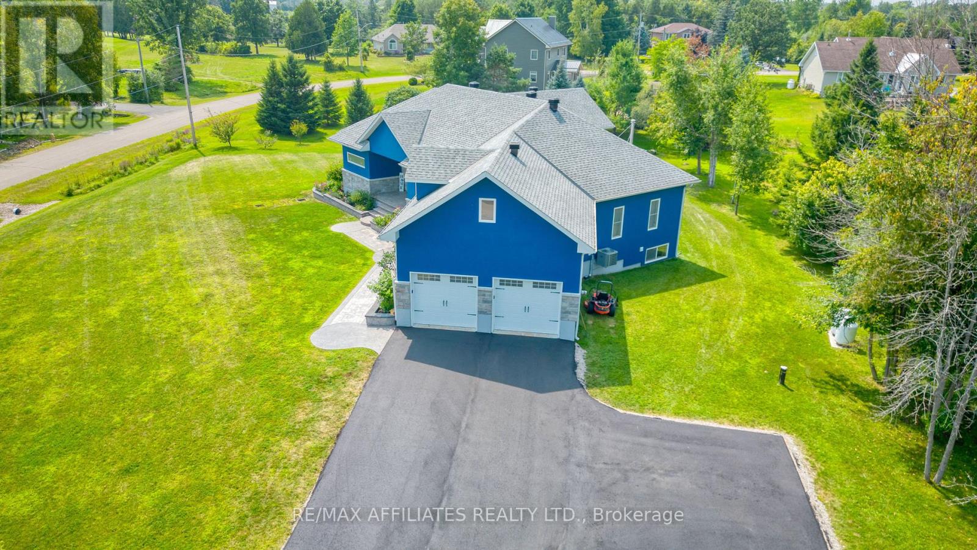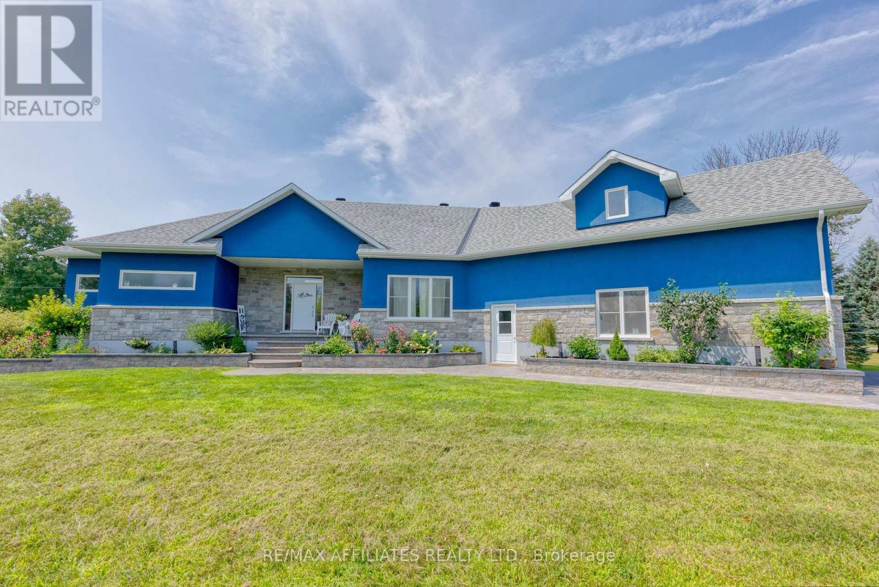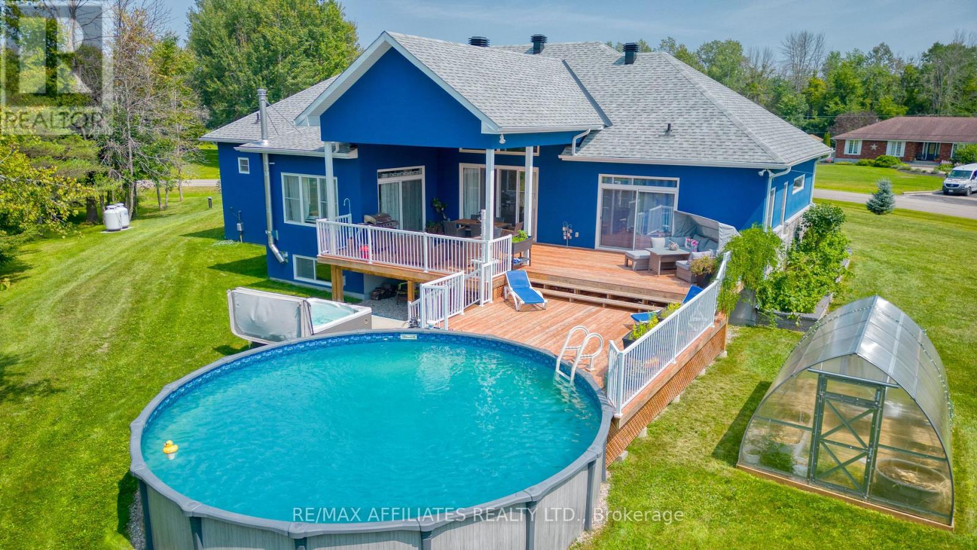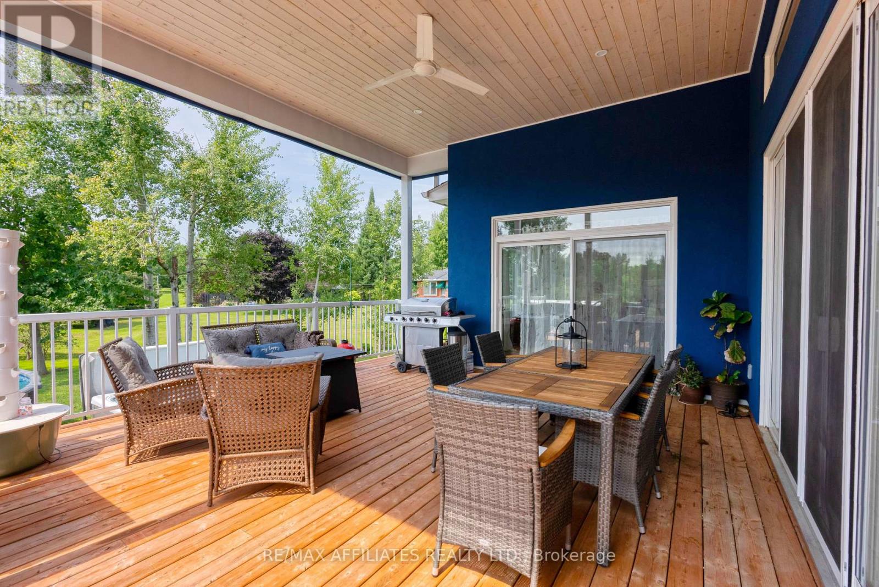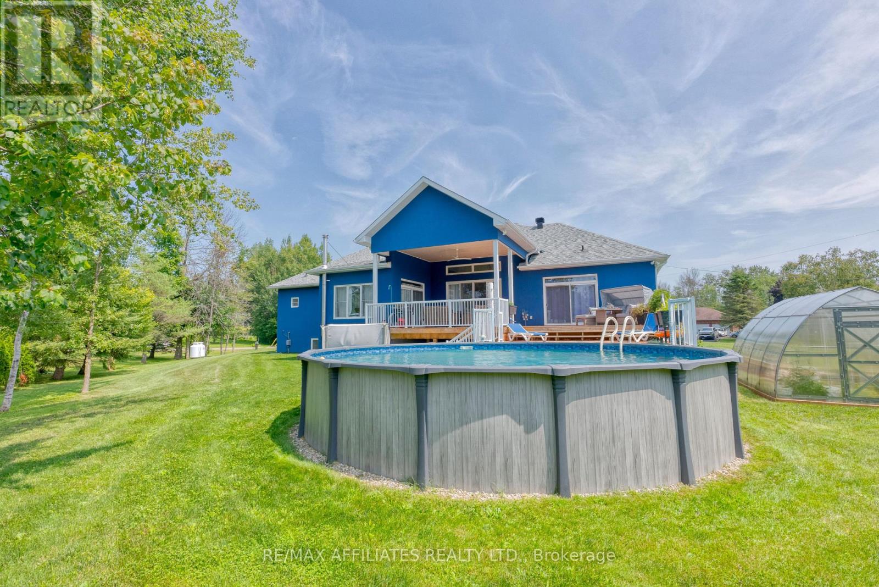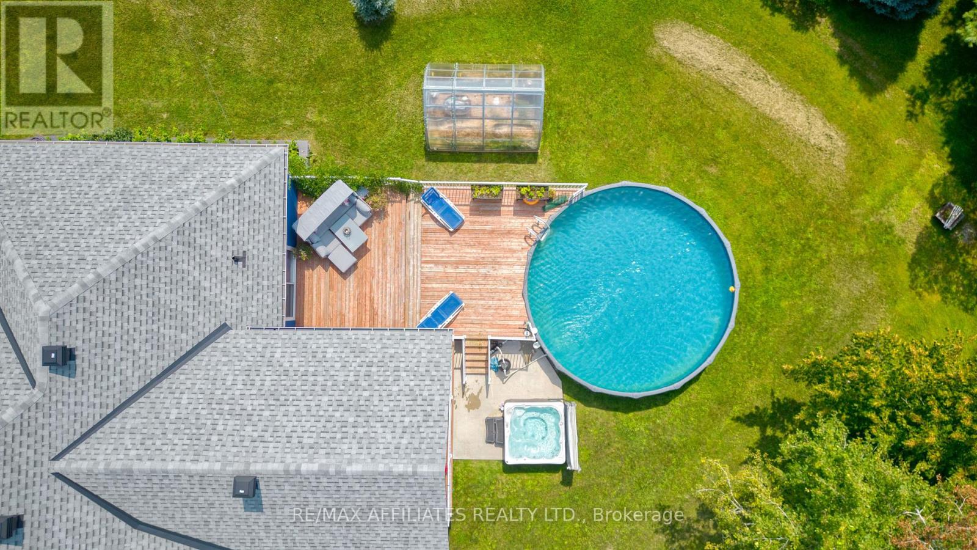23 Tudor Circle Rideau Lakes, Ontario K0G 1L0
$967,000
Striking modern home was custom built in a mature neighbourhood nestled into Lombard Glen Golf Course and surrounded by mature sugar maple trees. The light and airy living space blends seamlessly with the beauty of the outdoors with the elegance of well thought out interior design. Primary suite offers that "wow" factor with Italian Tile bathroom, sunsoaked walk in closest and garden doors that lead to a stunning pool and outdoor oasis area. The additional offset 2 bedrooms provide cozy retreats with walk-in closet and shared 4pc bathroom. The living room boasts 14' coffered ceilings, modern fireplace design and and opens onto spacious covered deck allowing you to feel one with nature. The kitchen is a delight with abundant cupboard and counter space perfect for hosting special dinners. The dining area, surrounded by pretty views on all sides is an idyllic setting for intimate gatherings. The large entrance foyer offers room to greet your guests while the bright office and laundry room with a feature wall make daily living a breeze. Add to that the bonus of a large above ground basement with ample windows for light and separate entrance and you could easily turn this home into one with an incredible in-law suite or income generating apartment. Basement is already partially drywalled and bathroom is roughed in ready for your own design downstairs. Woodstove added in 2023 for what could be a cosy reading nook in the basement alongside the large potential family room. Paved driveway with lots of parking, stamped concrete walkways, professionally hydroseeded yard, greenhouse, small orchard and raised bed gardens to enjoy. Pool, hot tub, hydrolink included. (id:60234)
Property Details
| MLS® Number | X12067074 |
| Property Type | Single Family |
| Community Name | 820 - Rideau Lakes (South Elmsley) Twp |
| Amenities Near By | Golf Nearby |
| Community Features | School Bus |
| Easement | Sub Division Covenants, Easement |
| Features | Cul-de-sac, Level Lot, Wooded Area, Flat Site, Lighting, Dry, Level, Carpet Free |
| Parking Space Total | 8 |
| Pool Type | Above Ground Pool |
| Structure | Deck, Porch, Greenhouse |
Building
| Bathroom Total | 3 |
| Bedrooms Above Ground | 3 |
| Bedrooms Total | 3 |
| Age | 0 To 5 Years |
| Amenities | Fireplace(s) |
| Appliances | Hot Tub, Garage Door Opener Remote(s), Water Heater - Tankless, Water Heater, Dishwasher, Dryer, Stove, Washer, Refrigerator |
| Architectural Style | Bungalow |
| Basement Development | Partially Finished |
| Basement Type | Full (partially Finished) |
| Construction Style Attachment | Detached |
| Cooling Type | Central Air Conditioning, Air Exchanger |
| Exterior Finish | Stucco, Stone |
| Fireplace Present | Yes |
| Fireplace Total | 1 |
| Foundation Type | Insulated Concrete Forms |
| Heating Fuel | Propane |
| Heating Type | Forced Air |
| Stories Total | 1 |
| Size Interior | 2,000 - 2,500 Ft2 |
| Type | House |
| Utility Water | Drilled Well |
Parking
| Attached Garage | |
| Garage |
Land
| Acreage | No |
| Land Amenities | Golf Nearby |
| Landscape Features | Landscaped |
| Sewer | Septic System |
| Size Depth | 163 Ft |
| Size Frontage | 203 Ft |
| Size Irregular | 203 X 163 Ft ; 1 |
| Size Total Text | 203 X 163 Ft ; 1|1/2 - 1.99 Acres |
| Zoning Description | Residential |
Rooms
| Level | Type | Length | Width | Dimensions |
|---|---|---|---|---|
| Basement | Exercise Room | 7.28 m | 5.13 m | 7.28 m x 5.13 m |
| Basement | Utility Room | 6.12 m | 4.24 m | 6.12 m x 4.24 m |
| Basement | Other | 5.23 m | 5.25 m | 5.23 m x 5.25 m |
| Basement | Recreational, Games Room | 15.24 m | 4.77 m | 15.24 m x 4.77 m |
| Main Level | Other | 2.05 m | 1.85 m | 2.05 m x 1.85 m |
| Main Level | Bedroom | 3.58 m | 3.45 m | 3.58 m x 3.45 m |
| Main Level | Bathroom | 2.71 m | 1.6 m | 2.71 m x 1.6 m |
| Main Level | Foyer | 5.02 m | 2.81 m | 5.02 m x 2.81 m |
| Main Level | Office | 3.75 m | 3.53 m | 3.75 m x 3.53 m |
| Main Level | Laundry Room | 2.71 m | 2.69 m | 2.71 m x 2.69 m |
| Main Level | Living Room | 4.82 m | 4.62 m | 4.82 m x 4.62 m |
| Main Level | Kitchen | 4.62 m | 3.98 m | 4.62 m x 3.98 m |
| Main Level | Dining Room | 3.96 m | 3.93 m | 3.96 m x 3.93 m |
| Main Level | Primary Bedroom | 4.36 m | 3.98 m | 4.36 m x 3.98 m |
| Main Level | Bathroom | 4.26 m | 3.88 m | 4.26 m x 3.88 m |
| Main Level | Other | 3.53 m | 3.09 m | 3.53 m x 3.09 m |
| Main Level | Bedroom | 3.65 m | 3.73 m | 3.65 m x 3.73 m |
| Main Level | Bathroom | 3.58 m | 1.54 m | 3.58 m x 1.54 m |
Utilities
| Cable | Available |
| Electricity | Installed |
Contact Us
Contact us for more information

