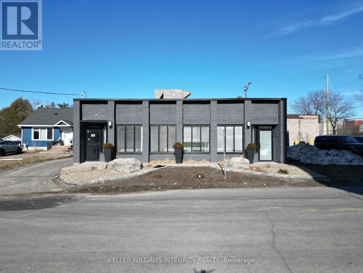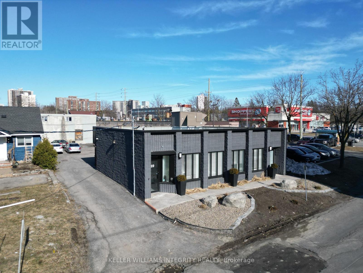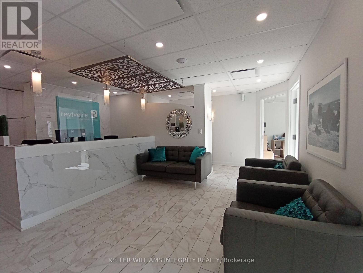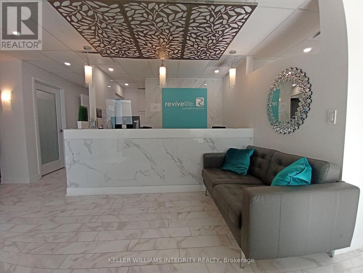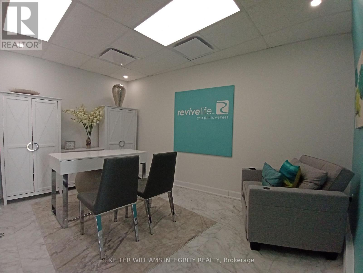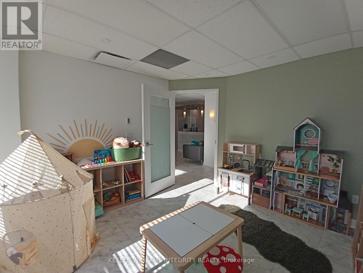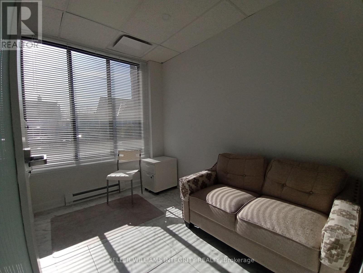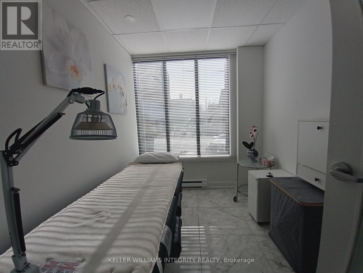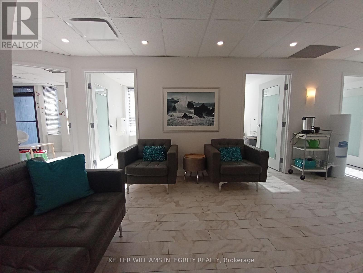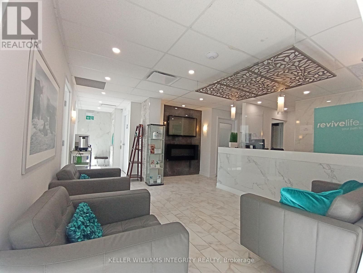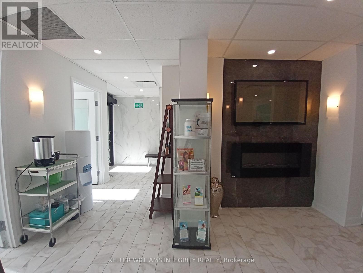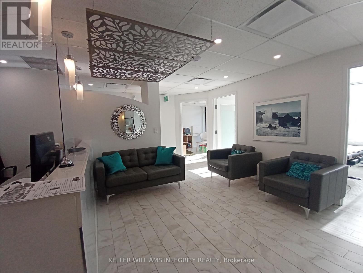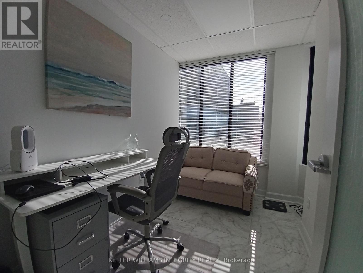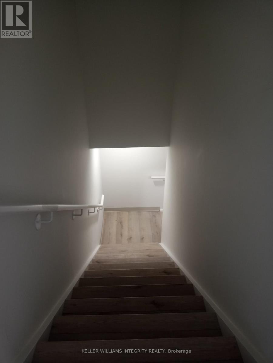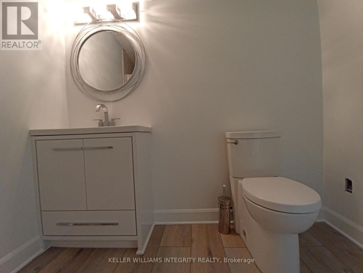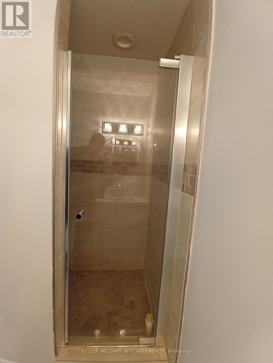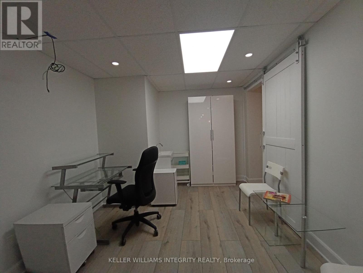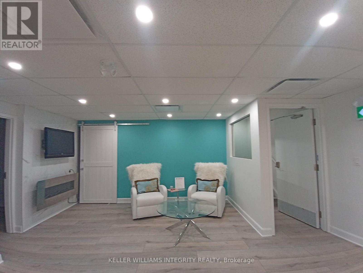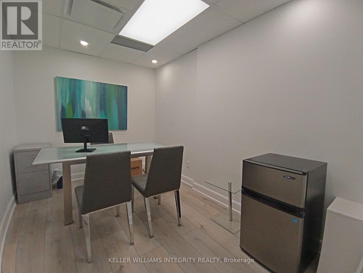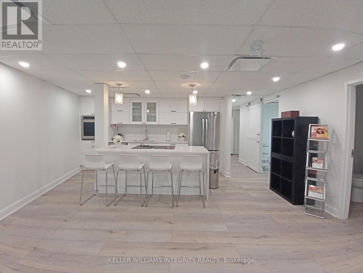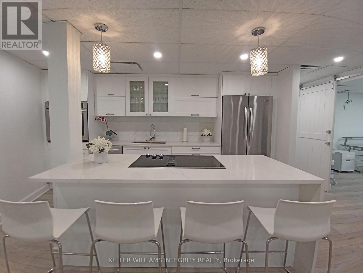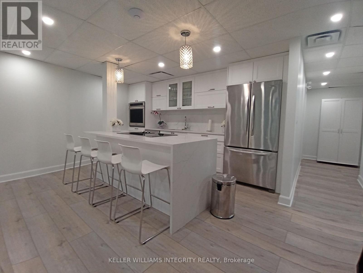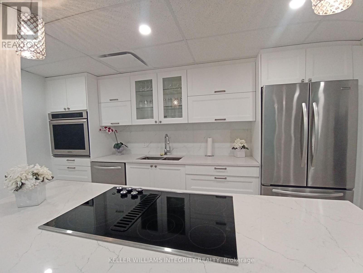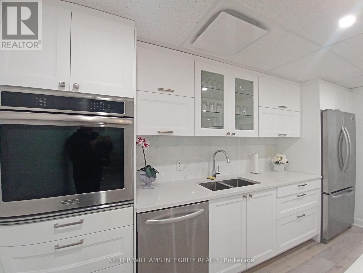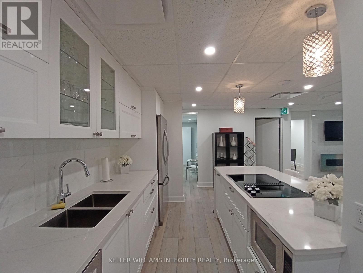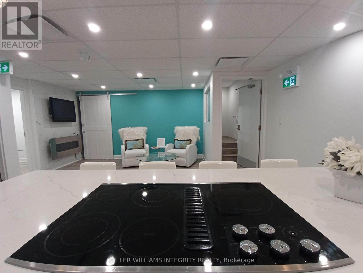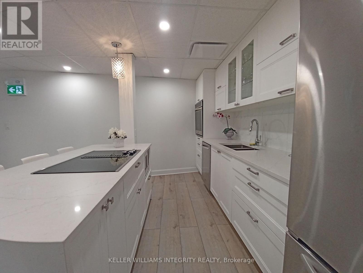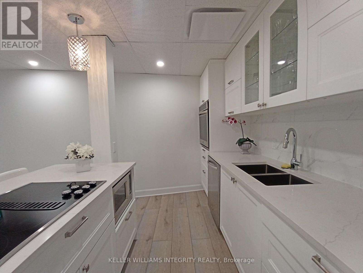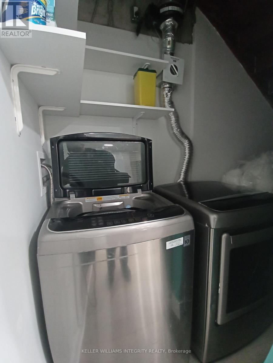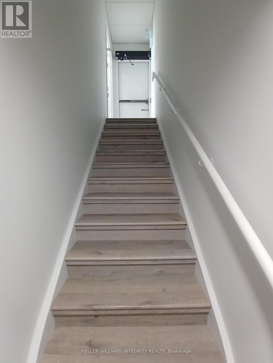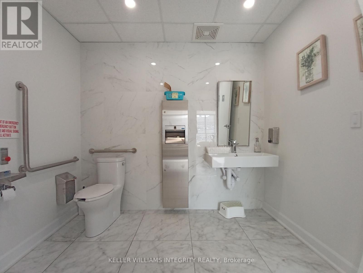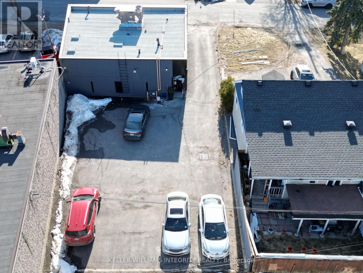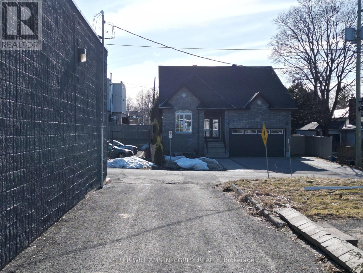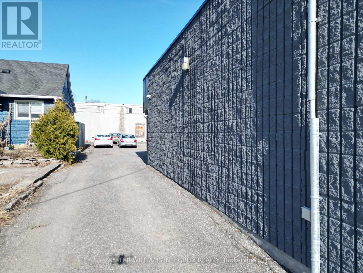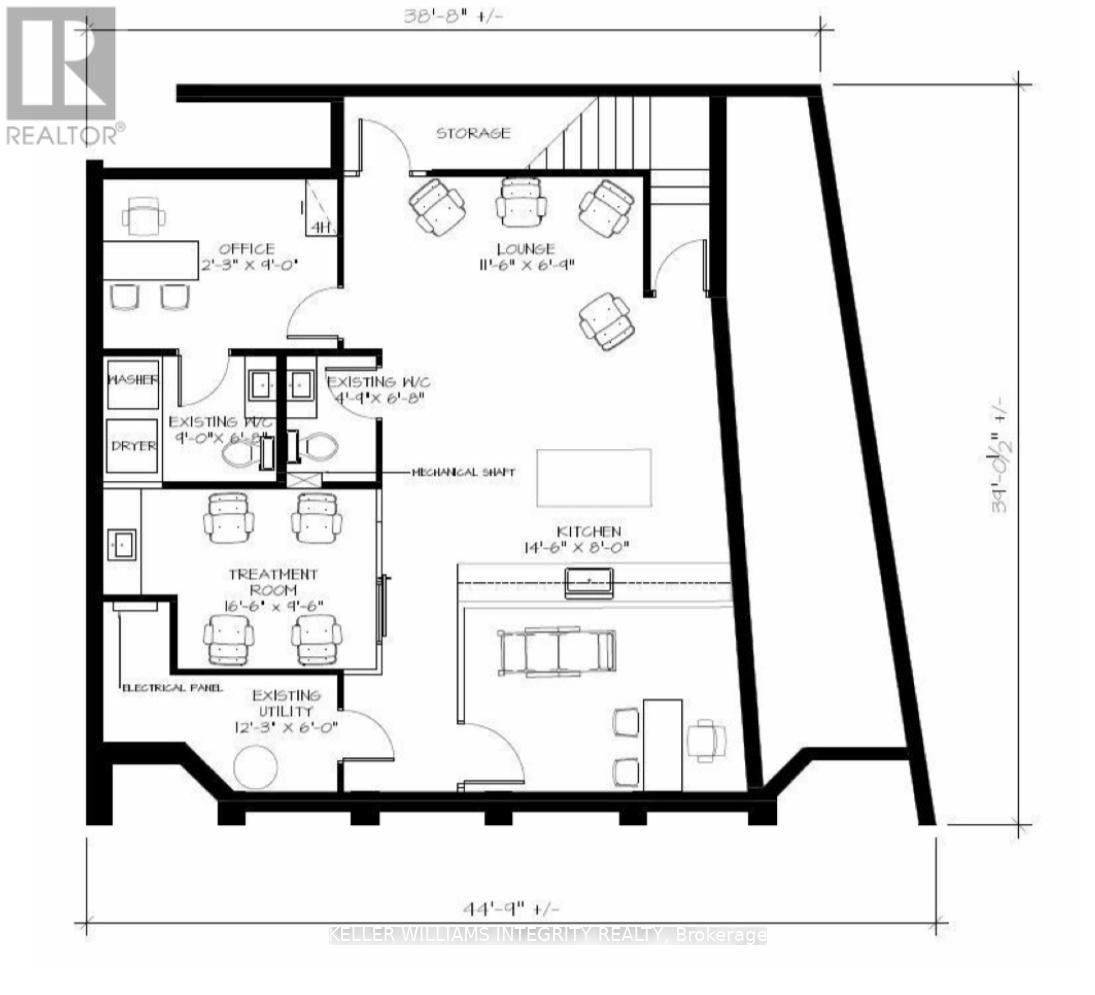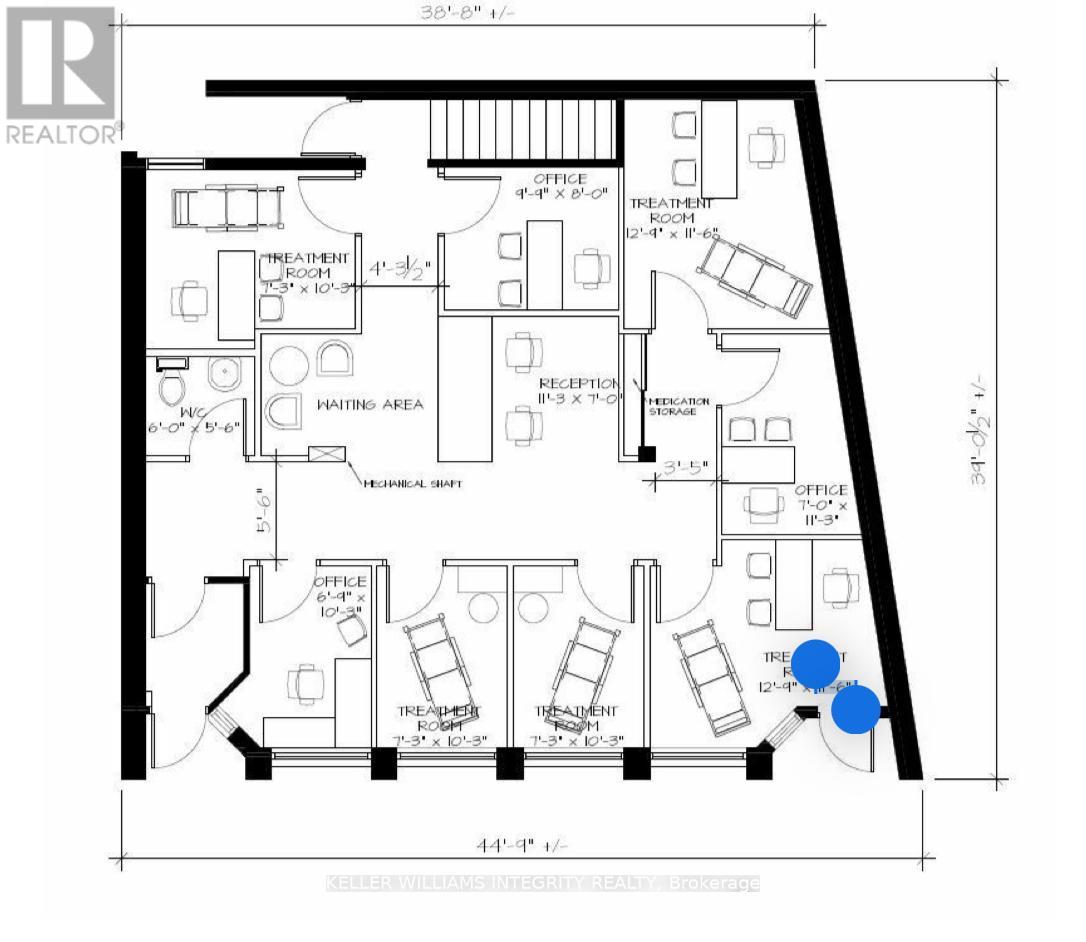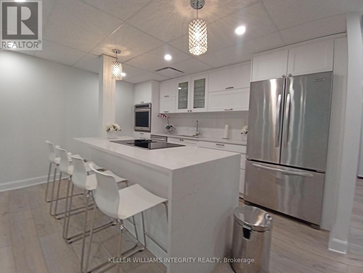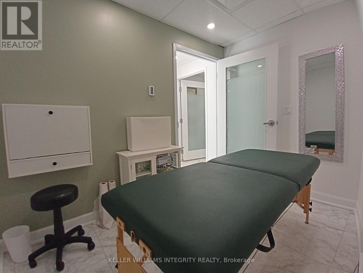69 Kempster Avenue Ottawa, Ontario K2B 6M2
$1,000 Monthly
Individual offices for lease in a stunning office building located in the West end of Ottawa. Rent one or more offices for your business. Shared reception, kitchen, washrooms, and parking. Ideal for general office, clinical, or medical related services. The building was completely refurbished inside and out in 2022 with luxury finishes. Street level entrance with a private parking lot at the back of the building. The ground floor features a cozy reception waiting area with a fireplace, a barrier- free bathroom, seven closed offices of various sizes and an admin area behind the reception. The basement is finished with a full contemporary kitchen with quartz countertops and stainless steel appliances including a refrigerator, cook-top, built-in oven, microwave and dishwasher. There's a cozy lounge/eating area with a fireplace. The lower level has two additional offices, a powder room and a three-piece bathroom with shower, a laundry room which includes a washer and dryer, and the mechanical room. Welcome your clients to a bright, aesthetically pleasing, professional space. Located across the street from the Carling Avenue Cineplex, near Bayshore Mall and Highway 417. Please note, floor plate measurements are approximate. Basement offices rent from $600 to $1000 per month. Ground floor offices rent from $1,000 to $2,000 per month. The largest ground floor office has a private entrance. All utilities and shared access to facilities is included. On-site parking is on a first come first served basis. Street parking is available from April to December. (id:60234)
Property Details
| MLS® Number | X12076387 |
| Property Type | Office |
| Community Name | 6101 - Britannia |
| Features | Irregular Lot Size |
| Parking Space Total | 5 |
Building
| Bathroom Total | 3 |
| Cooling Type | Fully Air Conditioned |
| Heating Fuel | Natural Gas |
| Heating Type | Forced Air |
| Size Interior | 3,000 Ft2 |
| Type | Offices |
| Utility Water | Municipal Water |
Land
| Acreage | No |
| Size Depth | 99 Ft ,11 In |
| Size Frontage | 56 Ft ,6 In |
| Size Irregular | 56.5 X 99.97 Ft ; Rear Lot Width Is 40 Feet |
| Size Total Text | 56.5 X 99.97 Ft ; Rear Lot Width Is 40 Feet |
| Zoning Description | Am[2181] H(11) |
Contact Us
Contact us for more information

