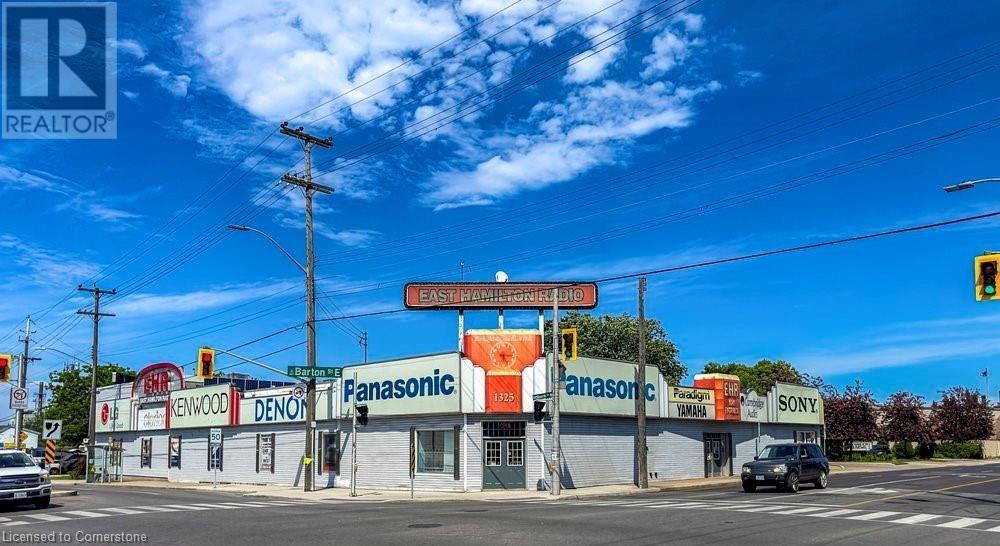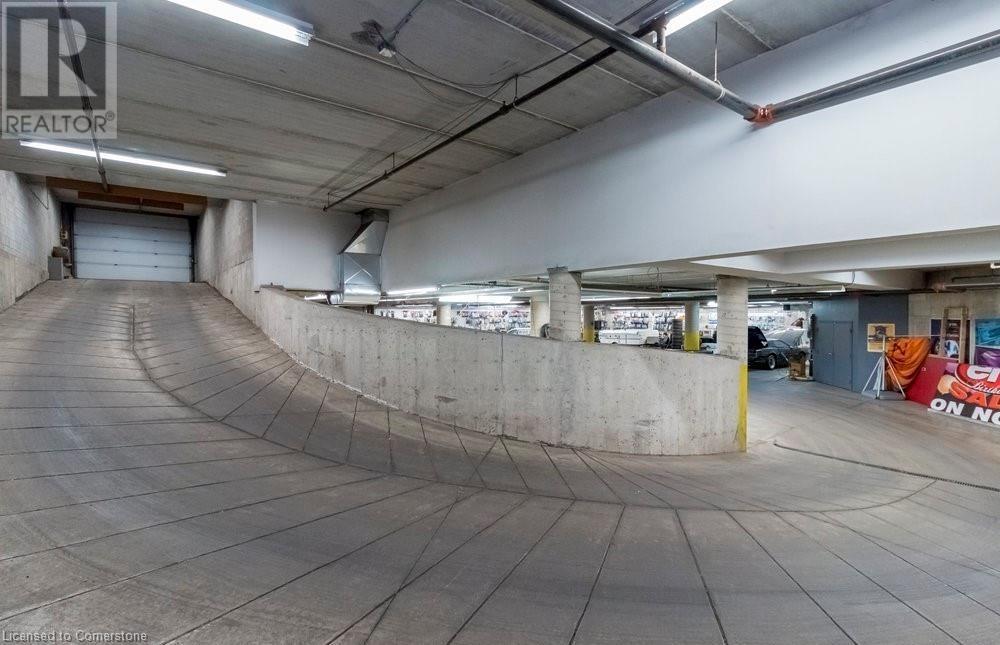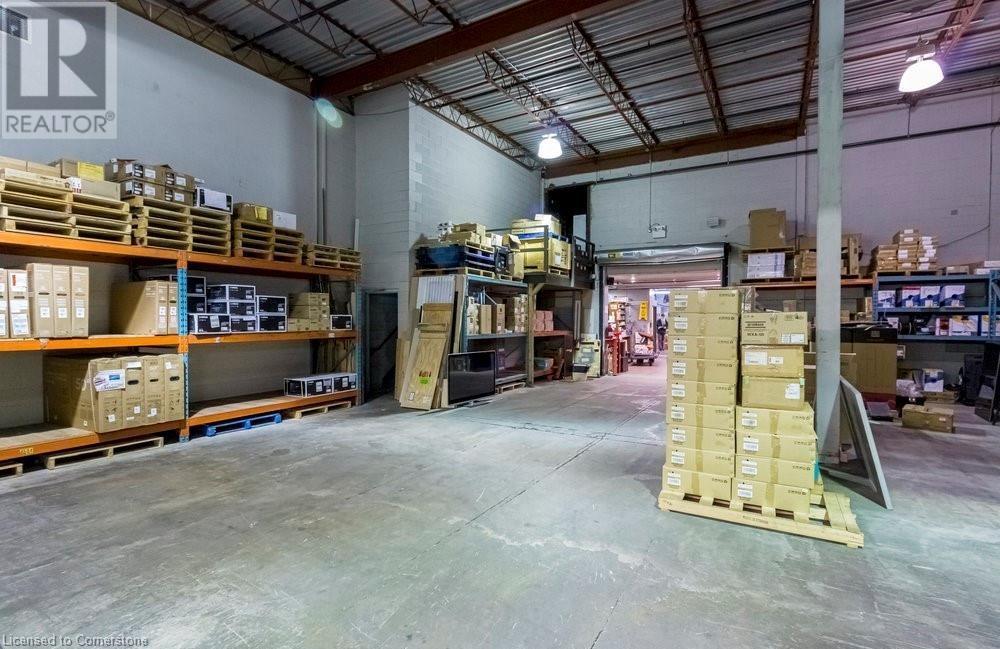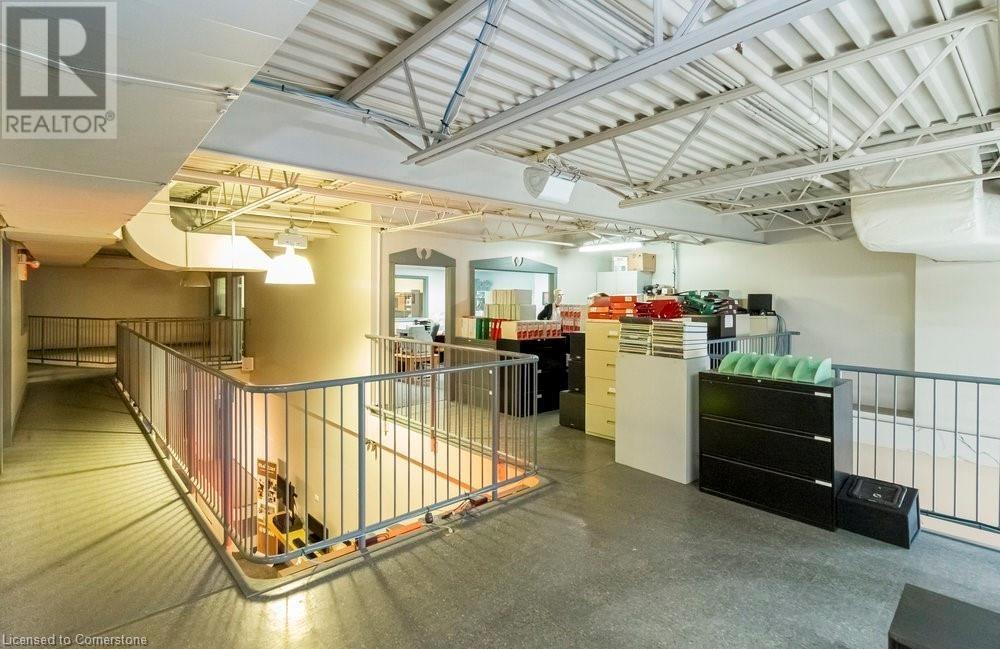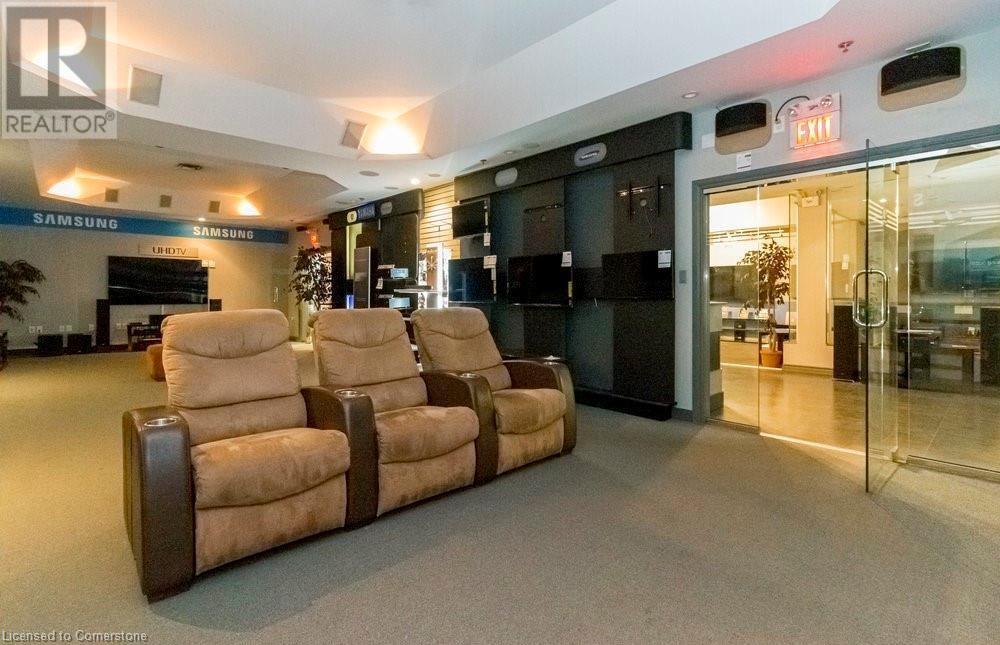1325 Barton Street E Hamilton, Ontario L8H 2W2
17,200 ft2
$6,700,000
Terrific offering would suit many Uses. 17,200 sq. ft. + partial mezzanine level office space (approx. 2000 sq. ft.). Showroom with 20 foot ceiling, office, warehouse and lunchroom areas. Underground parking for 10 cars + surface parking lot for 36 cars. 0.84 acre property with 250 foot frontage on Barton Street East and 200 foot frontage along Kenilworth North. High visibility corner across from The Centre Mall. Zoning C2, C5. Environmental Phase I & II (2017) available. (id:60234)
Property Details
| MLS® Number | 40715341 |
| Property Type | Retail |
| Amenities Near By | Public Transit, Schools |
| Community Features | High Traffic Area |
| Features | Visual Exposure |
| Parking Space Total | 46 |
Building
| Basement Type | Partial |
| Exterior Finish | Vinyl Siding |
| Foundation Type | Block |
| Stories Total | 1 |
| Size Exterior | 17200.0000 |
| Size Interior | 17,200 Ft2 |
| Utility Water | Well |
Land
| Access Type | Highway Access |
| Acreage | No |
| Land Amenities | Public Transit, Schools |
| Sewer | Municipal Sewage System |
| Size Depth | 200 Ft |
| Size Frontage | 265 Ft |
| Size Total Text | 1/2 - 1.99 Acres |
| Zoning Description | C2/c5 |
Contact Us
Contact us for more information

