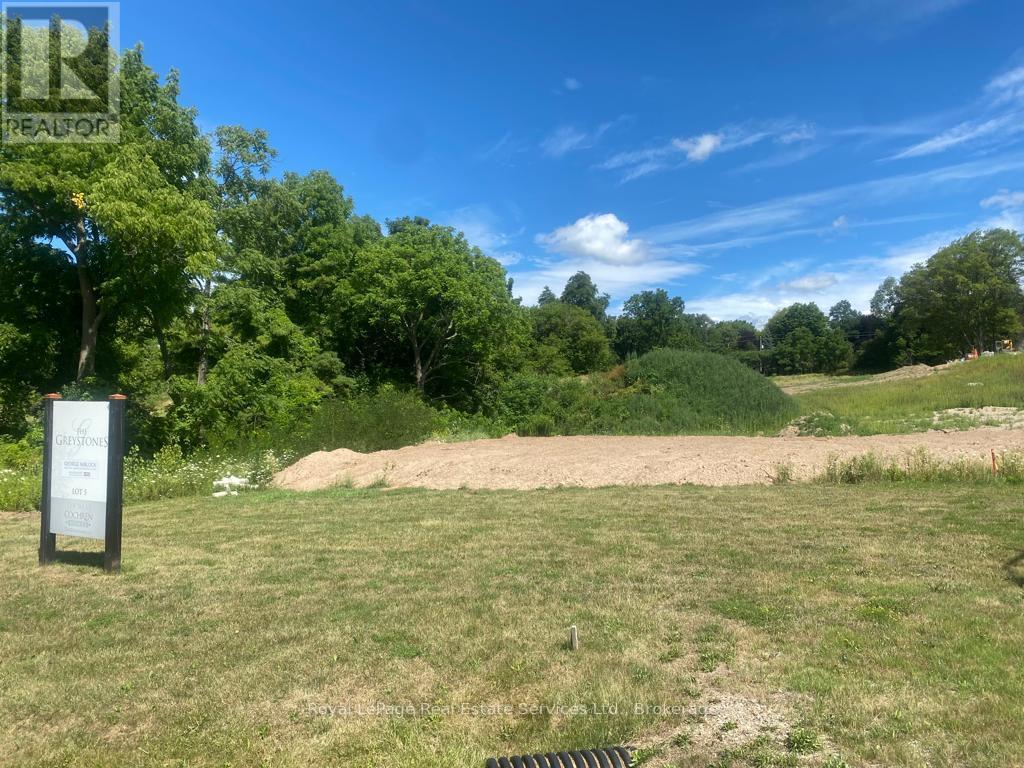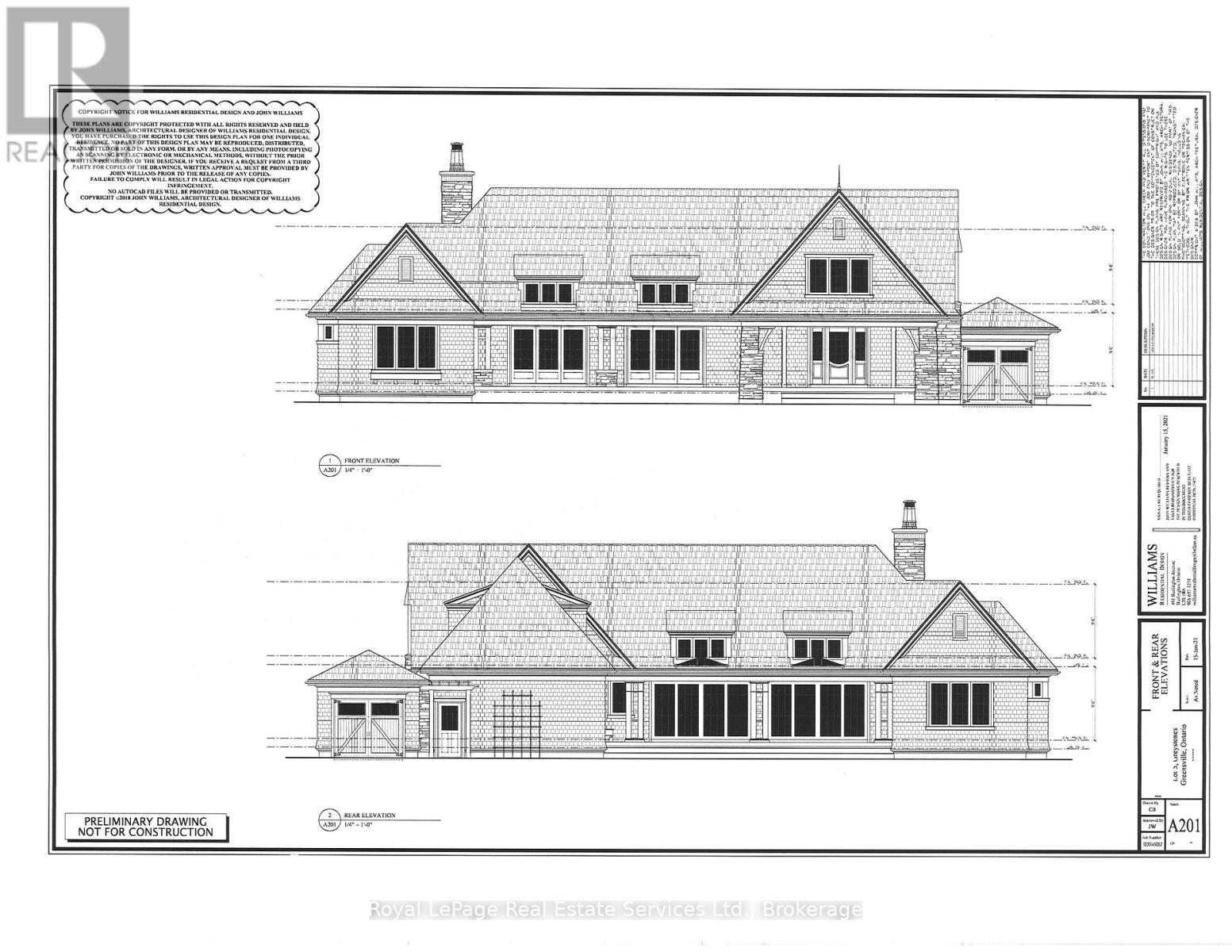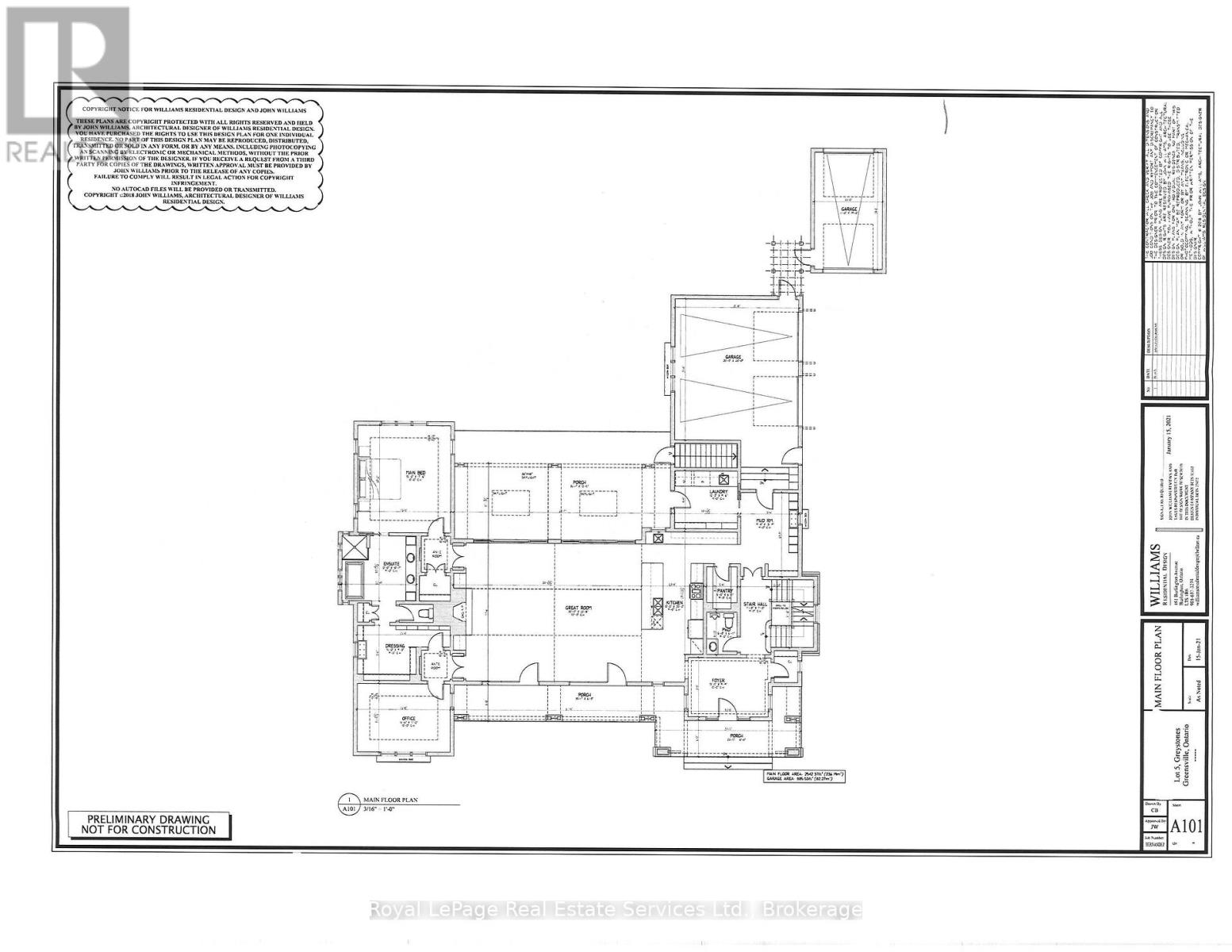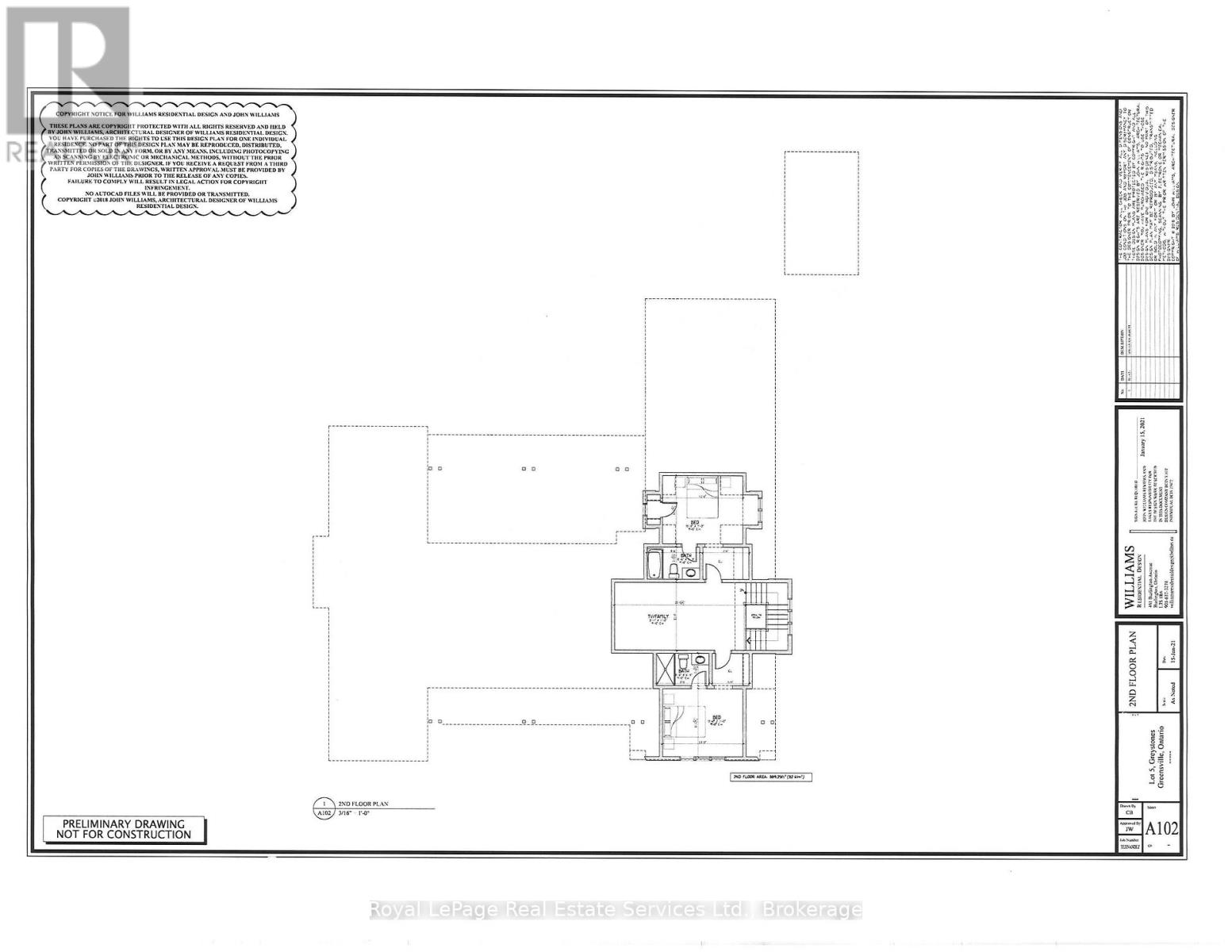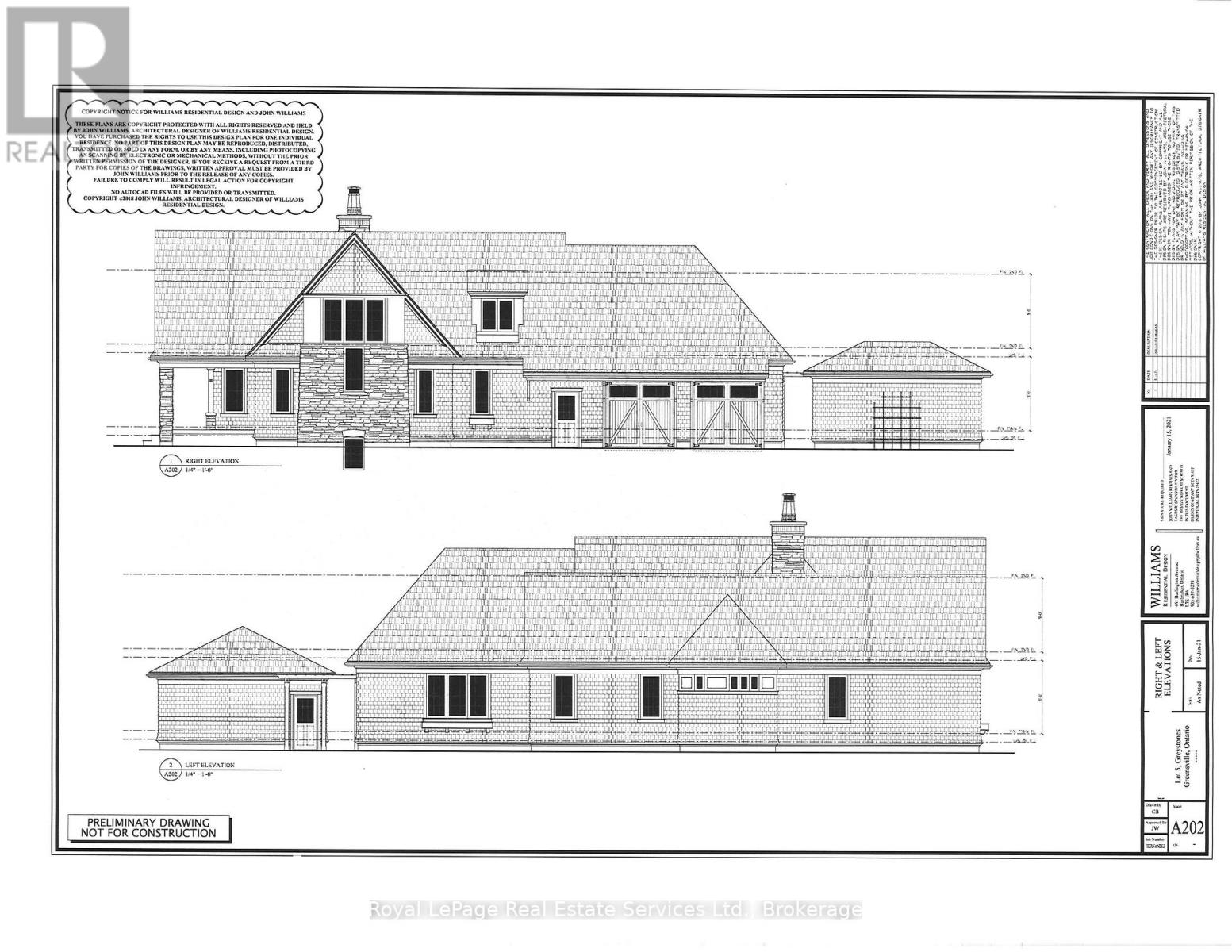15 Hauser Place Hamilton, Ontario L9H 5A4
$699,000
Land Price only, subject to HST. Requirement to custom build with project builder Thomas Cochren Homes. Only 1 Lot remaining in The Greystones at Webster's Falls! One of a kind custom residence to be built to suit your specifications. Majestic 1.1 Acre property on quiet court. Existing plan available for a luxury bungaloft by John Williams Architect can still be customized or completely redesigned. 3532 SF above-grade plus 3 car garage and outdoor entrance to lower level. Fabulous 30'0 Great Room with 13'0 ceilings and stone fireplace open to fabulous kitchen by Gravelle featuring oversized island with natural Quartzite stone counters. Professional Thermador Appliance Package. Walk in Pantry. Main Floor Laundry and Mud Rooms. Luxury Main Floor Mater Suite with Ante rooms, Dressing Room, Adjacent Office and so much more. Second Floor features two Ensuite Bedrooms and a private Family Room. Attached 2 car Garage and an additional detached 3rd Garage. Great Room walks out to 35' x 12.5' covered porch at the back with large skylights as well as 35' covered porch to catch the morning sun at the front. Incredible design, incredible craftsmanship. Loads of space for sports court and pool on this magnificent property. Be part of the Greystones at Webster's Falls community built by renowned custom home builder Thomas Cochren Homes. (id:60234)
Property Details
| MLS® Number | X12075396 |
| Property Type | Vacant Land |
| Neigbourhood | Greensville |
| Community Name | Greensville |
| Easement | Sub Division Covenants |
| Parking Space Total | 9 |
Building
| Bathroom Total | 4 |
| Bedrooms Above Ground | 3 |
| Bedrooms Total | 3 |
| Appliances | Central Vacuum, Garage Door Opener Remote(s), Water Heater, Water Treatment, Water Meter |
| Half Bath Total | 1 |
| Stories Total | 2 |
| Size Interior | 3,500 - 5,000 Ft2 |
Parking
| Attached Garage | |
| Garage |
Land
| Acreage | No |
| Sewer | Septic System |
| Size Irregular | 123.9 X 298.3 Acre |
| Size Total Text | 123.9 X 298.3 Acre|1/2 - 1.99 Acres |
| Zoning Description | S1 Exception: 76 |
Rooms
| Level | Type | Length | Width | Dimensions |
|---|---|---|---|---|
| Second Level | Family Room | 4.35 m | 6.43 m | 4.35 m x 6.43 m |
| Second Level | Bedroom 2 | 3.96 m | 3.86 m | 3.96 m x 3.86 m |
| Second Level | Bedroom 3 | 3.96 m | 3.86 m | 3.96 m x 3.86 m |
| Main Level | Foyer | 3.96 m | 2.97 m | 3.96 m x 2.97 m |
| Main Level | Mud Room | 2.84 m | 4.19 m | 2.84 m x 4.19 m |
| Main Level | Great Room | 9.14 m | 6.91 m | 9.14 m x 6.91 m |
| Main Level | Kitchen | 3.05 m | 6.1 m | 3.05 m x 6.1 m |
| Main Level | Laundry Room | 3.1 m | 2.9 m | 3.1 m x 2.9 m |
| Main Level | Primary Bedroom | 4.57 m | 3.4 m | 4.57 m x 3.4 m |
| Main Level | Office | 4.57 m | 3.4 m | 4.57 m x 3.4 m |
Utilities
| Cable | Available |
| Electricity | Available |
| Sewer | Available |
Contact Us
Contact us for more information

