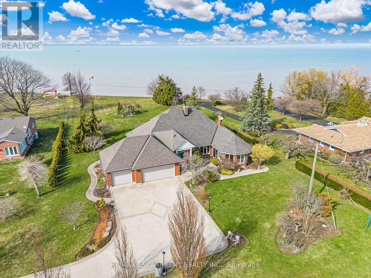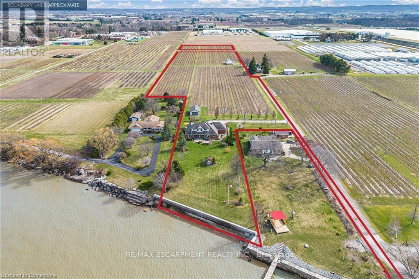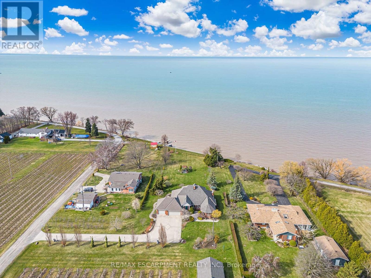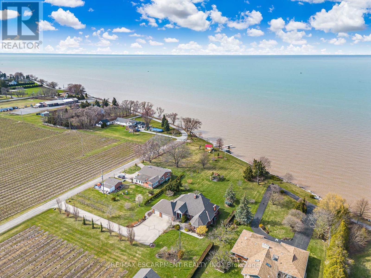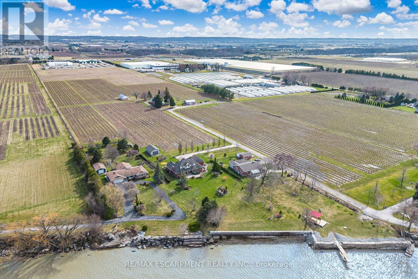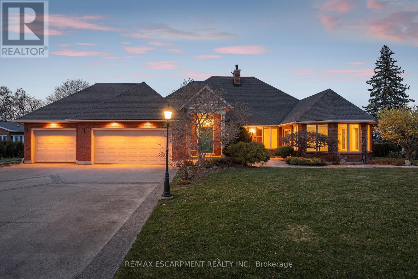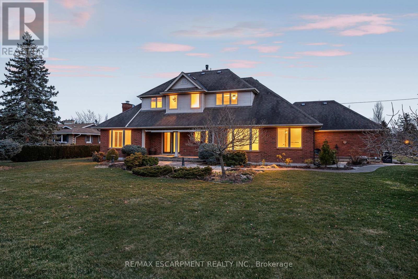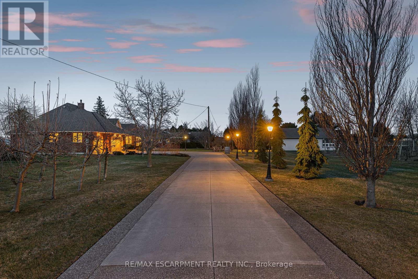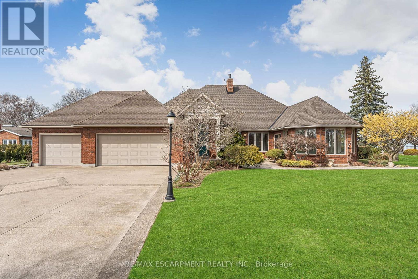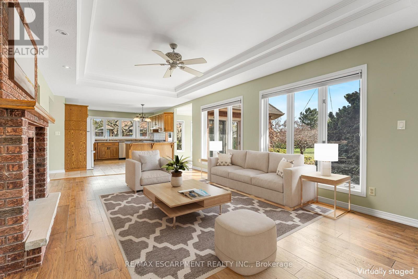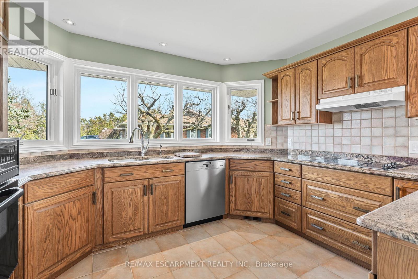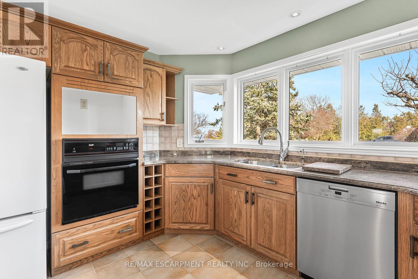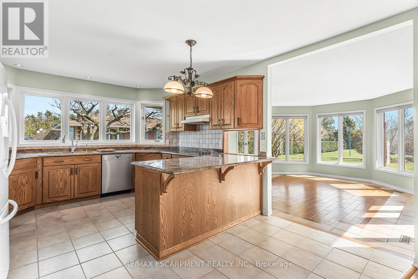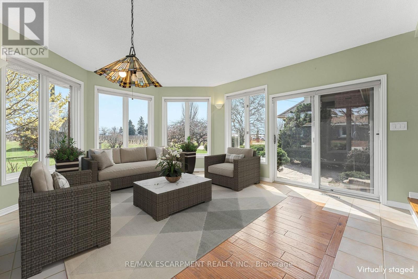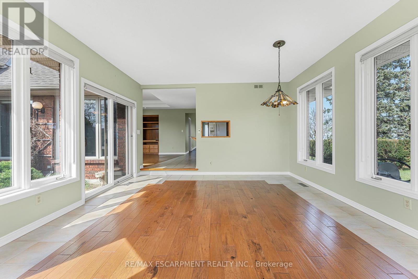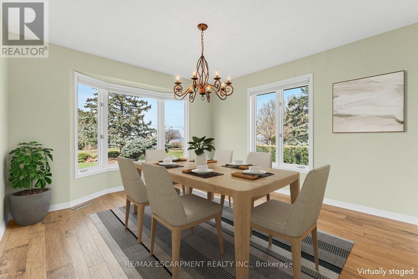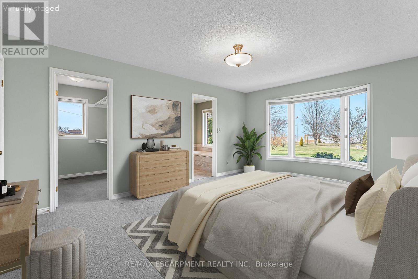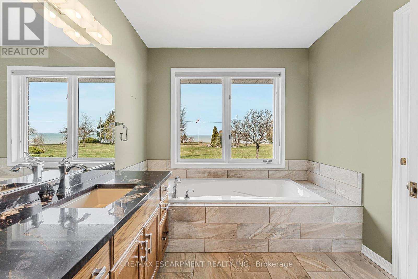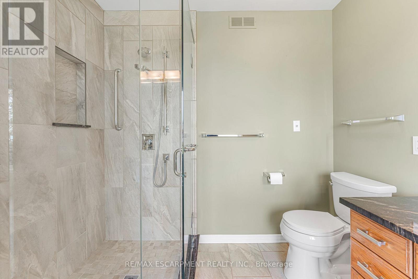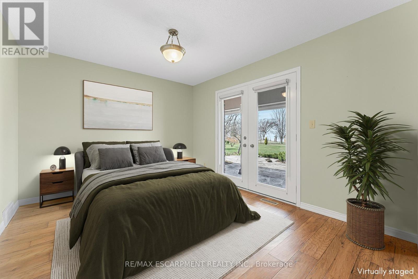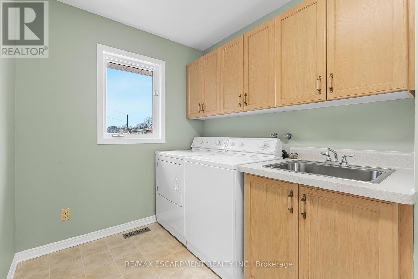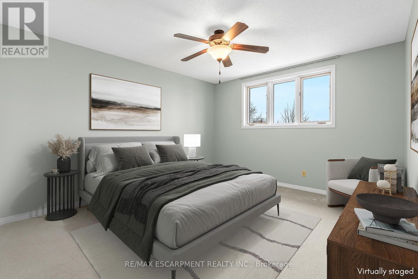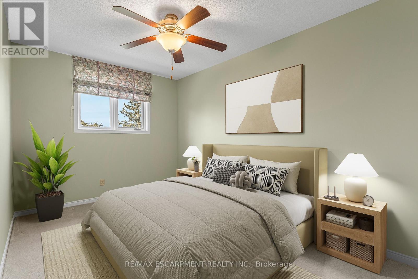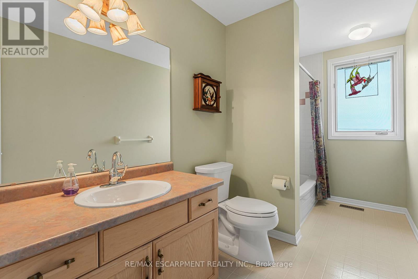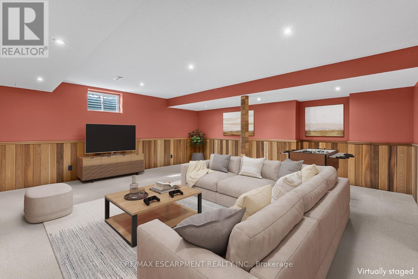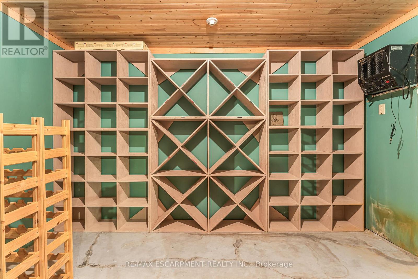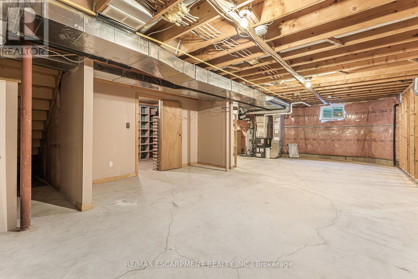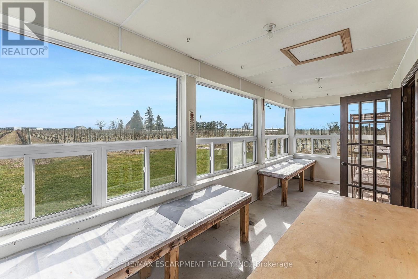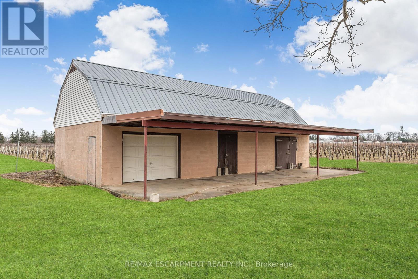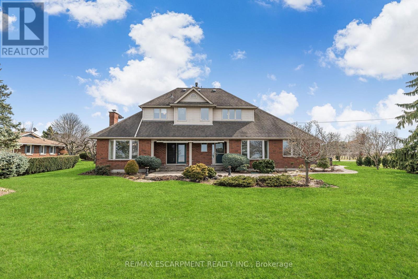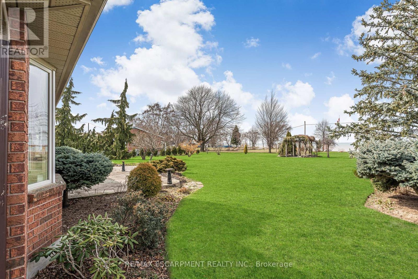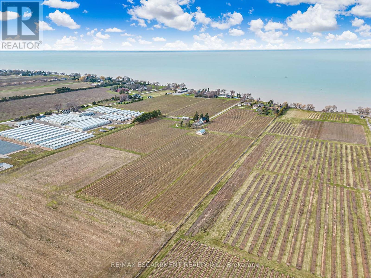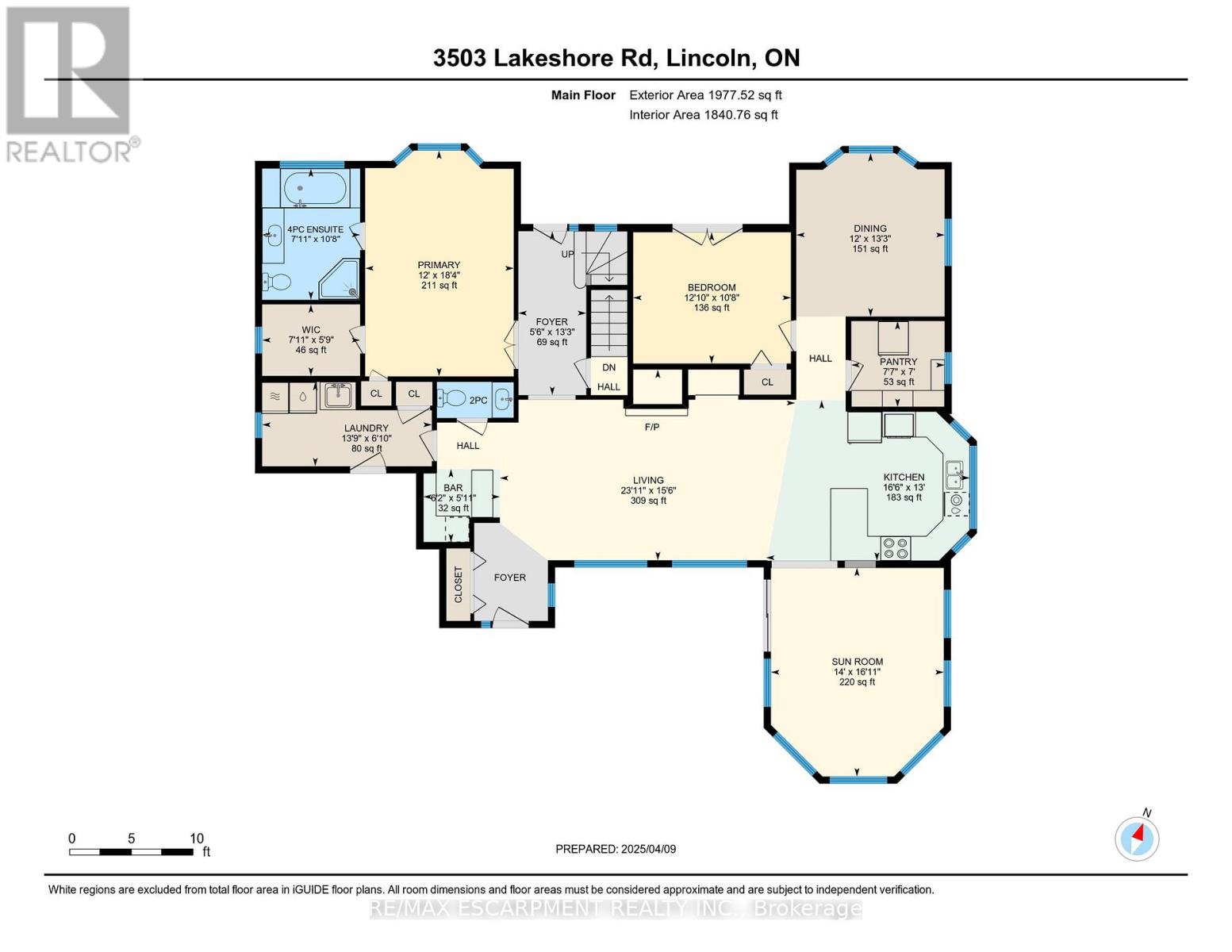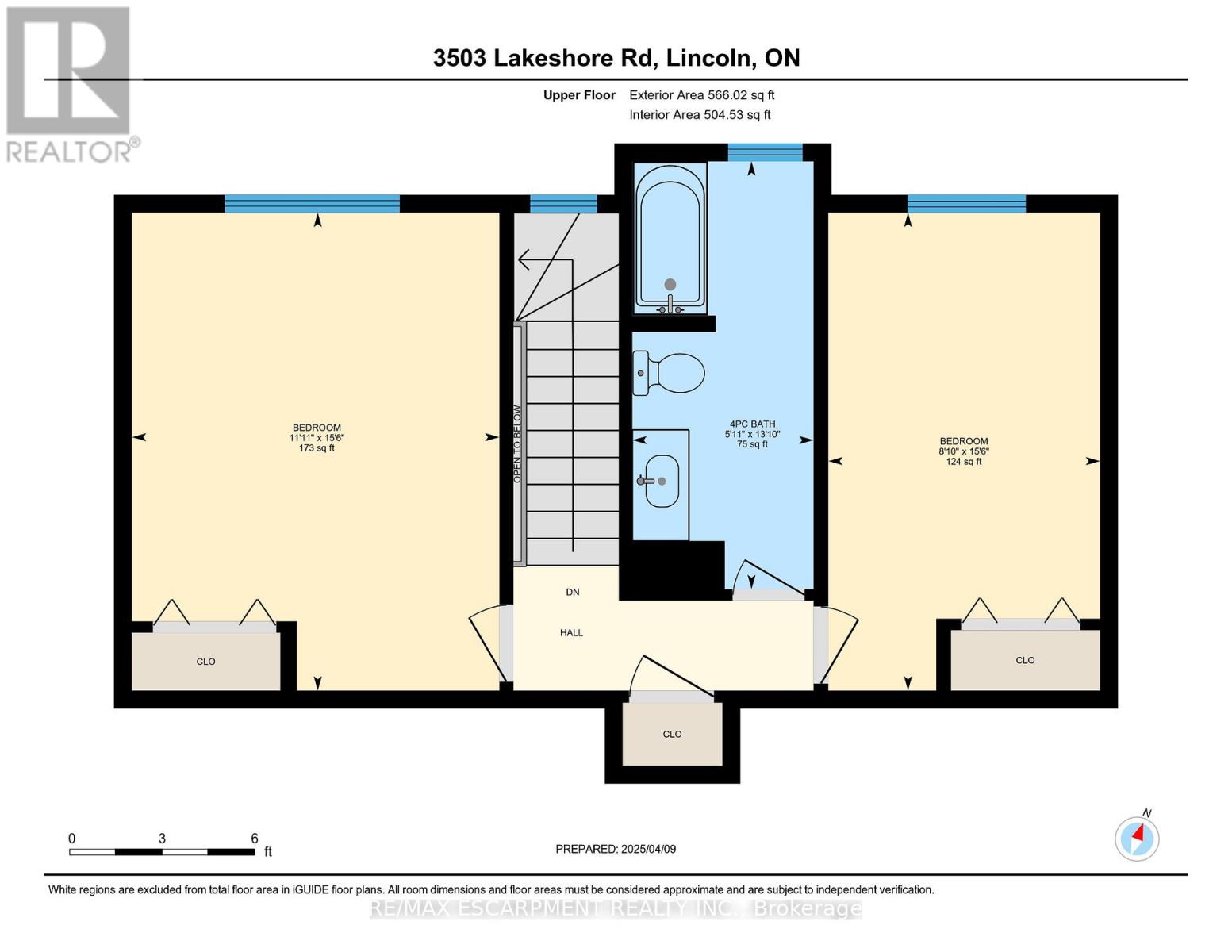3503 Lakeshore Road Lincoln, Ontario L3J 0X1
$3,499,900
LAKEFRONT LUXURY MEETS VINEYARD EXCELLENCE. Nestled along 120 feet of Lake Ontario shoreline, this extraordinary estate allows for both sophisticated living and vineyard cultivation. Set on a coveted 10.9 acres, this magnificent property offers an unparalleled lifestyle opportunity. Embrace the vintner's lifestyle with 8.5 acres of meticulously maintained vineyard featuring four distinguished grape varieties: Shiraz, Kerner, Sauvignon Blanc, and Gewürztraminer. Whether you're an enthusiast seeking to produce your own collection or a connoisseur desiring the ultimate wine country lifestyle, this vineyard offers both prestige and potential. The property's shoreline has been professionally reinforced and protected, ensuring lasting enjoyment of your waterfront investment. Crafted in 1995 by the esteemed Phelps Homes, this 2,543 square foot residence features four bedrooms, 2.5 bathrooms, triple car garage and municipal water. The main-floor primary suite offers views of Lake Ontario, a walk-in closet and an updated 4-piece ensuite. Additional structures include a detached garage/workshop with concrete flooring and hydro service, and a solid 48' x 24' barn. This exceptional estate represents a once-in-a-lifetime opportunity to acquire a premium lakefront property with productive vineyard acreage - a combination rarely found. Here, luxury living meets agricultural heritage in perfect harmony, offering not just a home, but a distinguished lifestyle and potential legacy. (id:60234)
Property Details
| MLS® Number | X12074487 |
| Property Type | Single Family |
| Community Name | 980 - Lincoln-Jordan/Vineland |
| Amenities Near By | Golf Nearby, Hospital, Place Of Worship |
| Easement | Easement, Environment Protected, None |
| Features | Cul-de-sac, Irregular Lot Size, Sump Pump |
| Parking Space Total | 6 |
| Structure | Barn, Greenhouse, Workshop |
| View Type | Direct Water View |
| Water Front Type | Waterfront |
Building
| Bathroom Total | 3 |
| Bedrooms Above Ground | 3 |
| Bedrooms Total | 3 |
| Age | 31 To 50 Years |
| Appliances | Garage Door Opener Remote(s), Range, Water Heater, Water Meter, Dishwasher, Dryer, Garage Door Opener, Stove, Washer, Window Coverings, Refrigerator |
| Basement Development | Partially Finished |
| Basement Type | Full (partially Finished) |
| Construction Status | Insulation Upgraded |
| Construction Style Attachment | Detached |
| Cooling Type | Central Air Conditioning |
| Exterior Finish | Brick, Vinyl Siding |
| Fireplace Present | Yes |
| Fireplace Total | 1 |
| Foundation Type | Poured Concrete |
| Half Bath Total | 1 |
| Heating Fuel | Propane |
| Heating Type | Forced Air |
| Stories Total | 2 |
| Size Interior | 2,500 - 3,000 Ft2 |
| Type | House |
| Utility Power | Generator |
| Utility Water | Municipal Water |
Parking
| Attached Garage | |
| Garage |
Land
| Access Type | Public Road |
| Acreage | Yes |
| Land Amenities | Golf Nearby, Hospital, Place Of Worship |
| Sewer | Septic System |
| Size Depth | 332 Ft ,6 In |
| Size Frontage | 874 Ft ,2 In |
| Size Irregular | 874.2 X 332.5 Ft |
| Size Total Text | 874.2 X 332.5 Ft|10 - 24.99 Acres |
| Soil Type | Loam |
| Surface Water | Lake/pond |
| Zoning Description | A, Ec, A-33 |
Rooms
| Level | Type | Length | Width | Dimensions |
|---|---|---|---|---|
| Second Level | Bedroom | 3.63 m | 4.72 m | 3.63 m x 4.72 m |
| Second Level | Bedroom | 2.69 m | 4.72 m | 2.69 m x 4.72 m |
| Second Level | Bathroom | Measurements not available | ||
| Lower Level | Recreational, Games Room | 5.82 m | 5.79 m | 5.82 m x 5.79 m |
| Lower Level | Other | 10.36 m | 10.11 m | 10.36 m x 10.11 m |
| Lower Level | Other | 3.78 m | 2.44 m | 3.78 m x 2.44 m |
| Lower Level | Cold Room | 6.38 m | 1.32 m | 6.38 m x 1.32 m |
| Lower Level | Utility Room | 5.05 m | 1.55 m | 5.05 m x 1.55 m |
| Lower Level | Other | 4.22 m | 5.13 m | 4.22 m x 5.13 m |
| Lower Level | Other | 2.11 m | 3.81 m | 2.11 m x 3.81 m |
| Main Level | Living Room | 7.29 m | 4.72 m | 7.29 m x 4.72 m |
| Main Level | Bathroom | Measurements not available | ||
| Main Level | Kitchen | 5.03 m | 3.96 m | 5.03 m x 3.96 m |
| Main Level | Dining Room | 3.66 m | 4.04 m | 3.66 m x 4.04 m |
| Main Level | Pantry | 2.31 m | 2.13 m | 2.31 m x 2.13 m |
| Main Level | Sunroom | 4.27 m | 5.16 m | 4.27 m x 5.16 m |
| Main Level | Primary Bedroom | 3.66 m | 5.59 m | 3.66 m x 5.59 m |
| Main Level | Bathroom | Measurements not available | ||
| Main Level | Bedroom | 3.91 m | 3.25 m | 3.91 m x 3.25 m |
| Main Level | Foyer | 1.68 m | 4.04 m | 1.68 m x 4.04 m |
| Main Level | Laundry Room | 4.19 m | 2.08 m | 4.19 m x 2.08 m |
Contact Us
Contact us for more information

