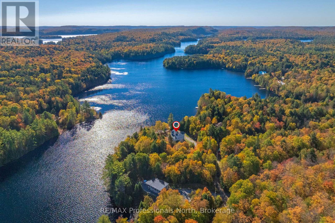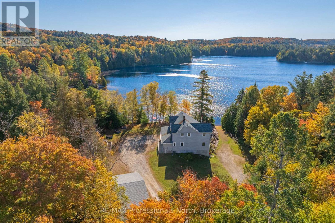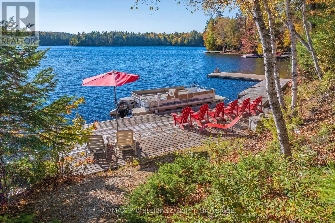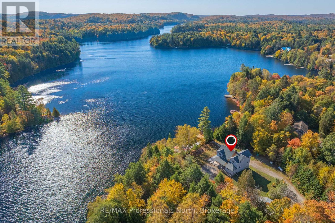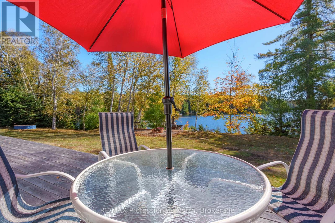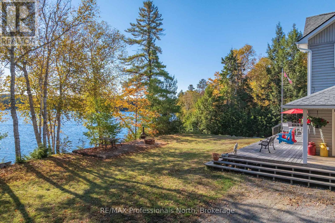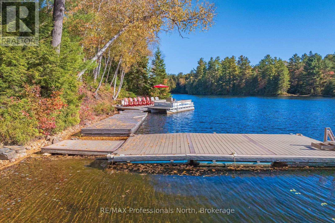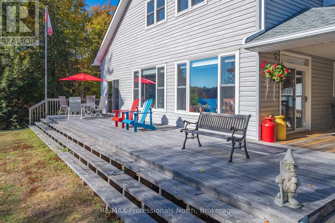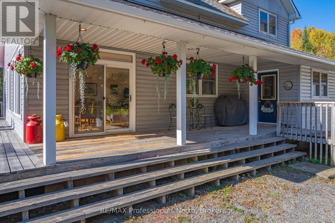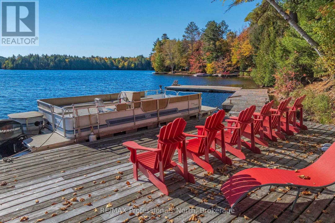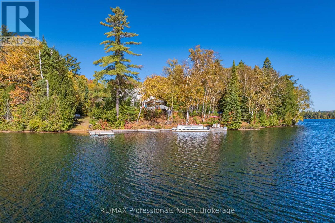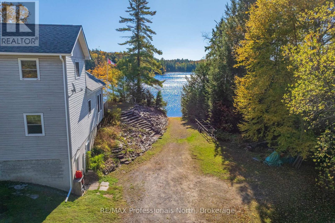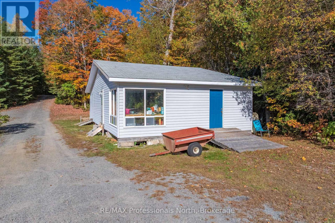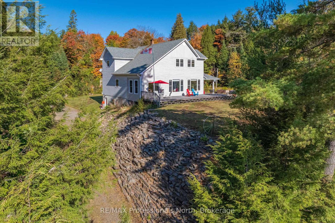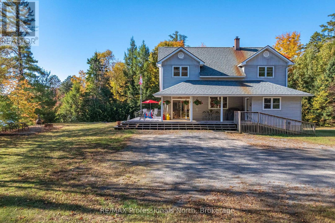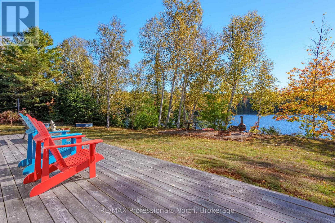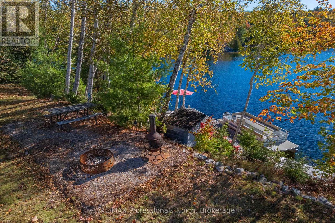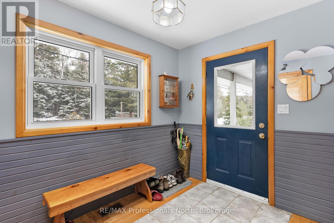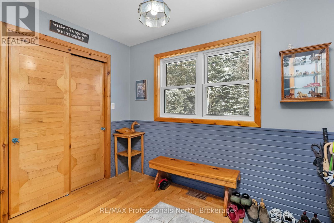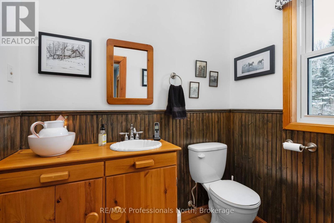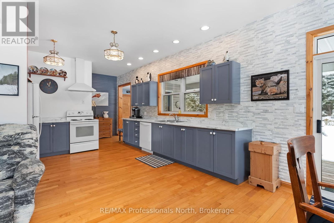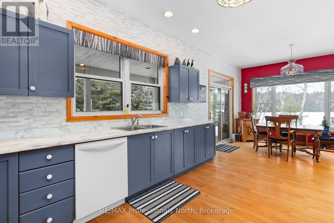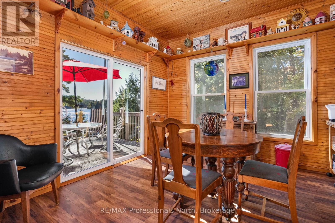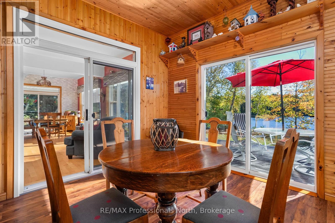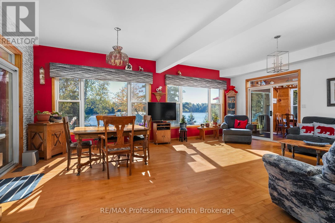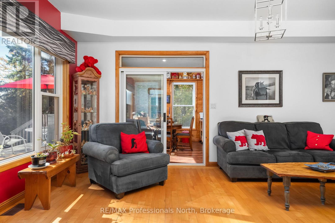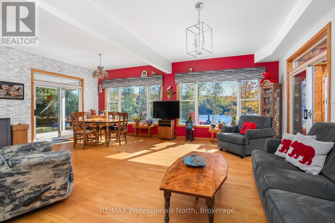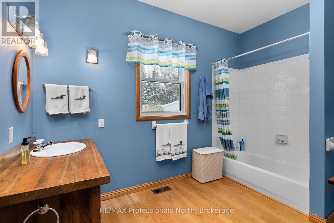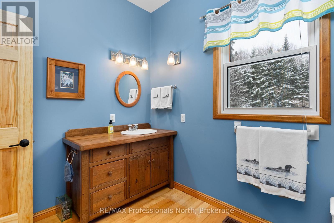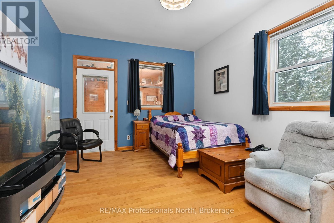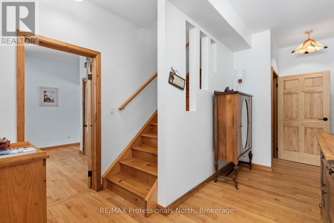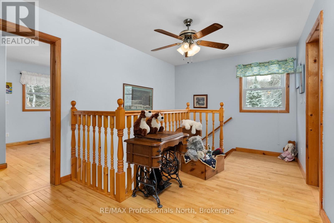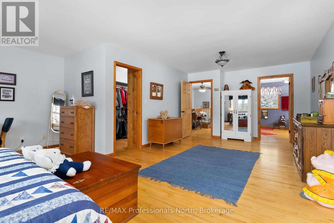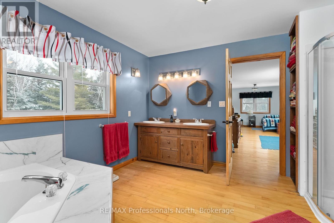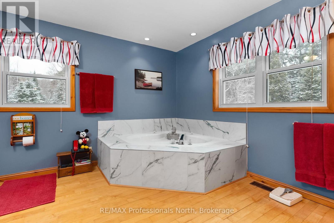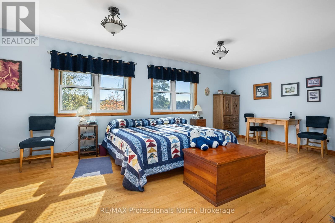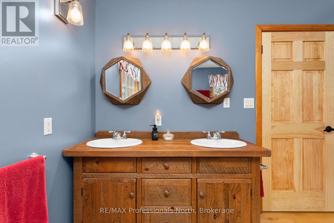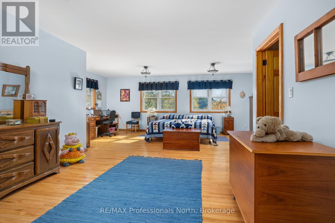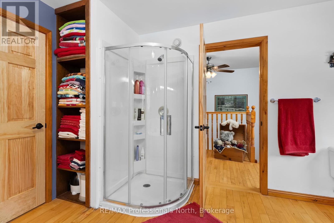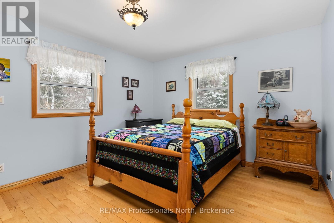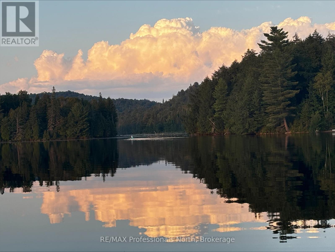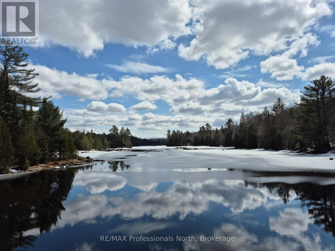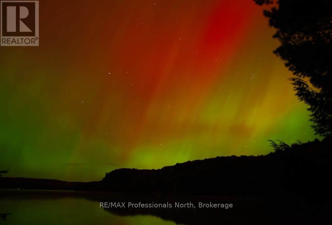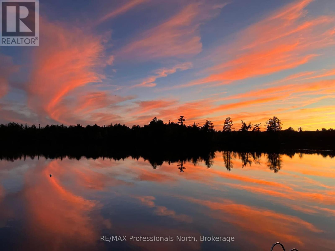3 - 2901 Limberlost Road Lake Of Bays, Ontario P1H 2J6
$1,399,900
Ladies and Gentlemen, this is the one you have been waiting for! One Owner custom built home on breathtaking Tasso Lake. This truly stunning property is nestled amongst the trees on a predominantly level lot with 226* Feet of beautiful frontage on Tasso Lake; one of Cottage Country's true hidden gems. Lovingly cared for since being built in 1998, this spacious year-round Home or Cottage offers 3 bedrooms, 2.5 baths, open concept main living area/kitchen/dining with a wall of glass to take in the views of the lake in all 4 seasons, as well as a charming 3 season Muskoka room. A wrap around deck will make a wonderful place to sit outside and watch the kids play on the large, level yard, or head down to the ample docking where you are sure to spend much of your Summer soaking in the sun and park like setting. Take a plunge off the dock, throw a worm on a hook in the water, hop in a canoe, or launch your boat at your own private boat ramp, and explore this magnificent part of Muskoka. When the rain rolls in, or when you have had enough sun for the day, there is a full walk-out basement which offers loads of space to be made into a theatre room, games room, shop, storage, or whatever you can dream up! Last but not least, there is a large workshop outside which is a great place to continue your woodworking or other hobbies, or start a new one! This building also offers great storage for all the toys, or could be re-configured as desired. P.S if the power goes out, the home has a supplementary power source in a propane generator to keep the heat and the lights on! This property is located approximately 19km off Highway #60, and close to many other stunning lakes, and the Limberlost Forest and Wildlife Reserve; an equally incredible place with over 10,000 acres of unspoiled Canadian Wilderness with 20 private lakes. (id:60234)
Property Details
| MLS® Number | X12076783 |
| Property Type | Single Family |
| Community Name | Finlayson |
| Community Features | Fishing |
| Easement | Unknown |
| Equipment Type | Propane Tank |
| Features | Level Lot, Wooded Area, Irregular Lot Size, Rolling, Partially Cleared, Dry, Level |
| Parking Space Total | 8 |
| Rental Equipment Type | Propane Tank |
| Structure | Deck, Porch, Workshop, Dock |
| View Type | View, View Of Water, Lake View, Direct Water View |
| Water Front Type | Waterfront |
Building
| Bathroom Total | 3 |
| Bedrooms Above Ground | 3 |
| Bedrooms Total | 3 |
| Age | 16 To 30 Years |
| Amenities | Fireplace(s) |
| Appliances | Water Heater, Water Treatment, Window Coverings |
| Basement Development | Partially Finished |
| Basement Features | Walk Out |
| Basement Type | N/a (partially Finished) |
| Construction Style Attachment | Detached |
| Exterior Finish | Vinyl Siding |
| Fireplace Present | Yes |
| Fireplace Total | 1 |
| Foundation Type | Block |
| Half Bath Total | 1 |
| Heating Fuel | Oil |
| Heating Type | Forced Air |
| Stories Total | 2 |
| Size Interior | 2,500 - 3,000 Ft2 |
| Type | House |
| Utility Power | Generator |
| Utility Water | Lake/river Water Intake |
Parking
| No Garage |
Land
| Access Type | Year-round Access, Private Docking |
| Acreage | No |
| Sewer | Septic System |
| Size Irregular | 226 X 170 Acre |
| Size Total Text | 226 X 170 Acre|1/2 - 1.99 Acres |
Rooms
| Level | Type | Length | Width | Dimensions |
|---|---|---|---|---|
| Second Level | Bathroom | 3.88 m | 3.82 m | 3.88 m x 3.82 m |
| Second Level | Other | 3.59 m | 1.76 m | 3.59 m x 1.76 m |
| Second Level | Bedroom | 4.29 m | 3.51 m | 4.29 m x 3.51 m |
| Second Level | Other | 7.61 m | 1.98 m | 7.61 m x 1.98 m |
| Second Level | Primary Bedroom | 7.86 m | 7.03 m | 7.86 m x 7.03 m |
| Basement | Utility Room | 3.33 m | 7.94 m | 3.33 m x 7.94 m |
| Basement | Recreational, Games Room | 9.36 m | 11.7 m | 9.36 m x 11.7 m |
| Main Level | Foyer | 2.27 m | 2.97 m | 2.27 m x 2.97 m |
| Main Level | Bathroom | 1.49 m | 2.12 m | 1.49 m x 2.12 m |
| Main Level | Laundry Room | 2.17 m | 2.12 m | 2.17 m x 2.12 m |
| Main Level | Kitchen | 3.82 m | 4.48 m | 3.82 m x 4.48 m |
| Main Level | Eating Area | 3.16 m | 3.43 m | 3.16 m x 3.43 m |
| Main Level | Living Room | 3.85 m | 6.77 m | 3.85 m x 6.77 m |
| Main Level | Sunroom | 3.49 m | 3.51 m | 3.49 m x 3.51 m |
| Main Level | Bedroom | 3.49 m | 5.71 m | 3.49 m x 5.71 m |
| Main Level | Bathroom | 3.49 m | 2.42 m | 3.49 m x 2.42 m |
Utilities
| Electricity | Installed |
| Electricity Connected | Connected |
| Wireless | Available |
Contact Us
Contact us for more information

