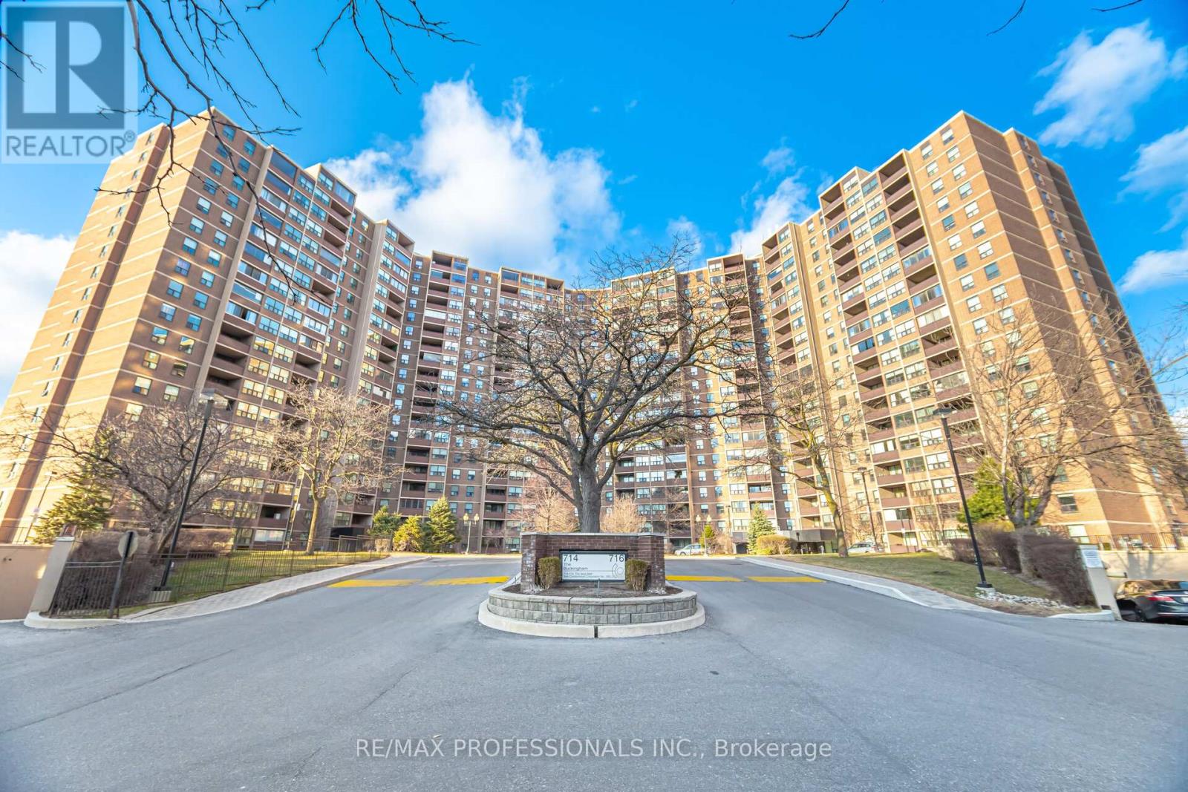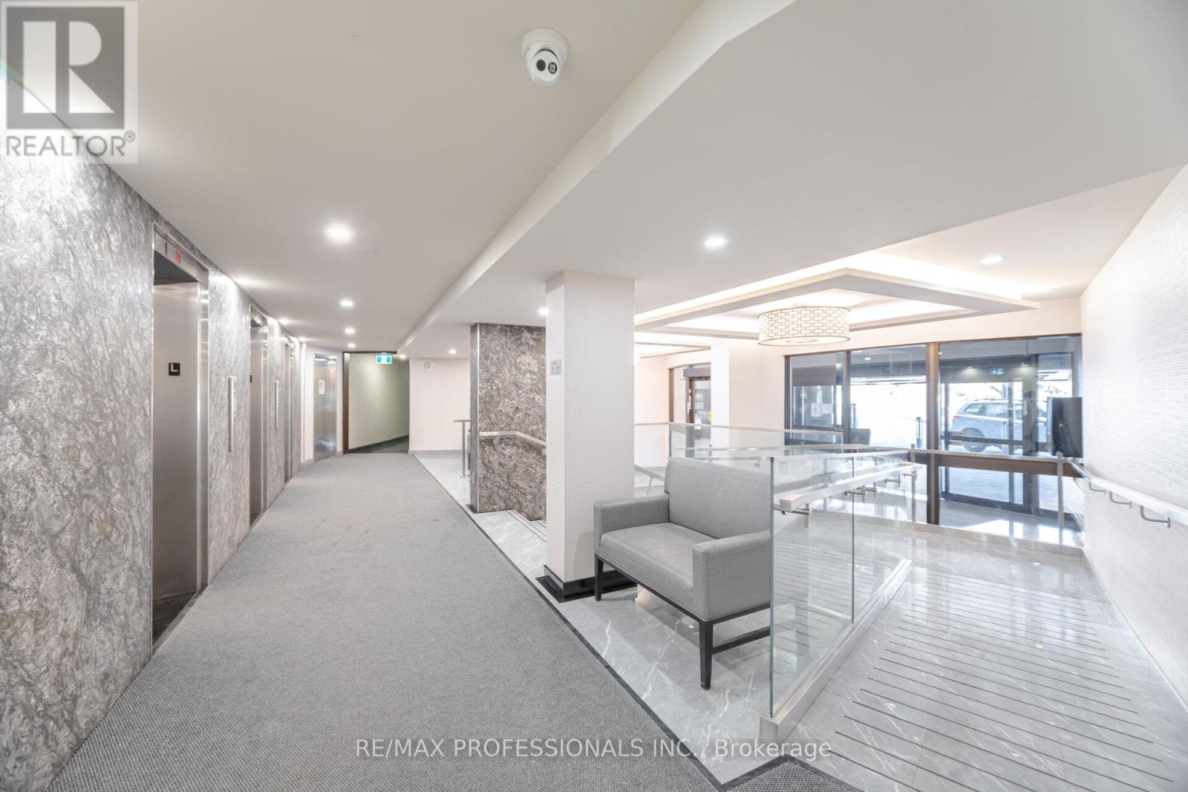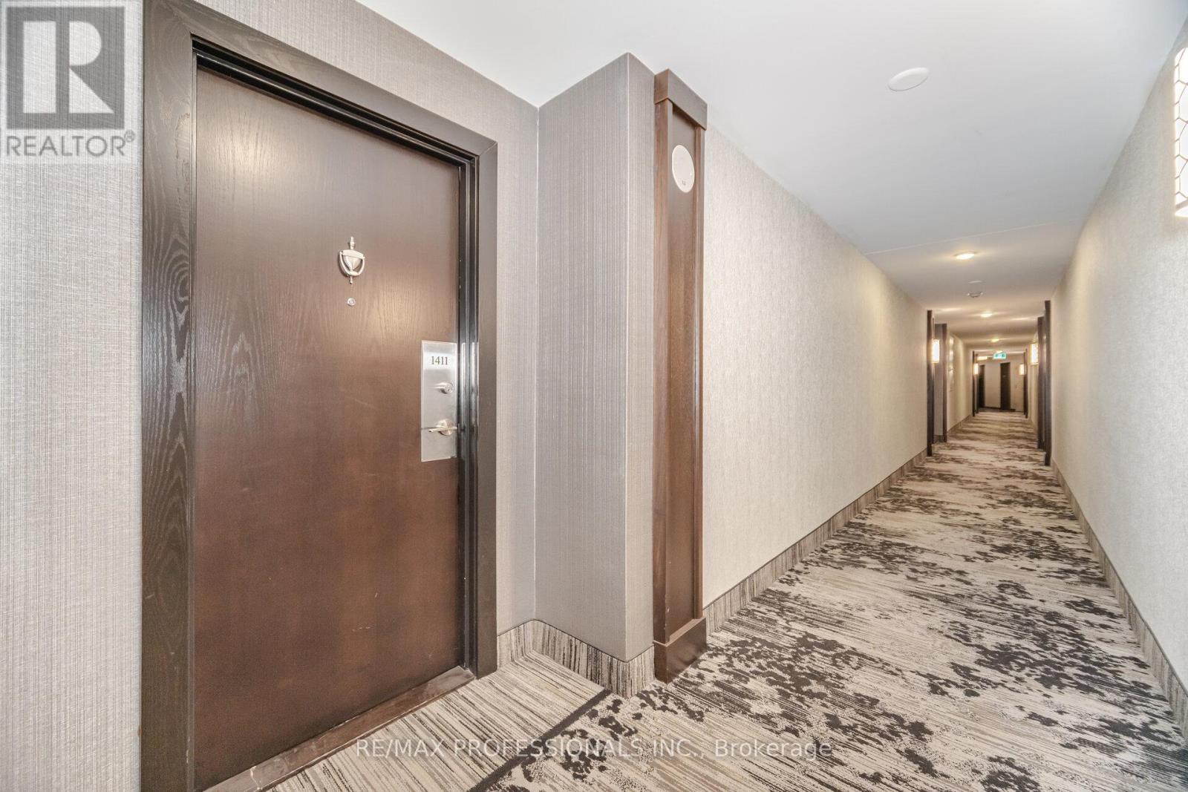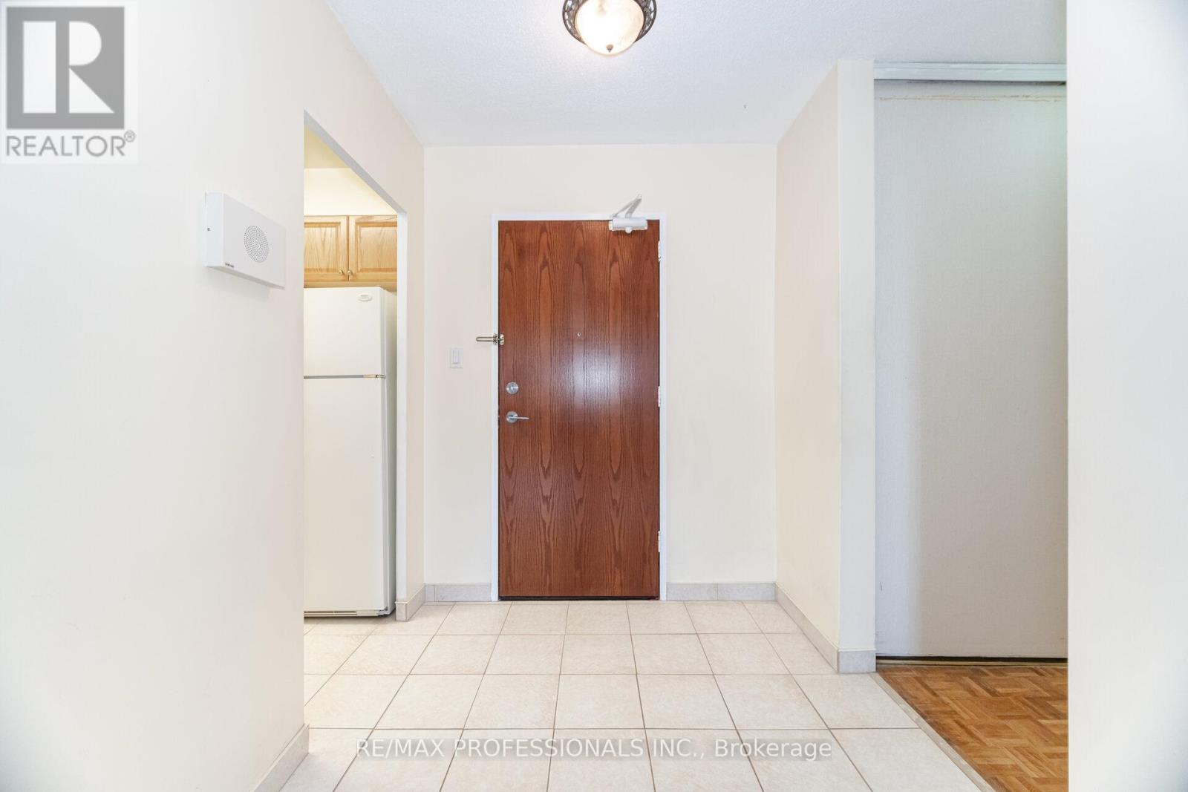1411 - 714 The West Mall Toronto, Ontario M9C 4X1
$539,900Maintenance, Heat, Water, Parking, Cable TV
$1,140 Monthly
Maintenance, Heat, Water, Parking, Cable TV
$1,140 MonthlyLarge and spacious freshly painted condo offers over 1,200 sq. ft. of modern living. Featuring 2 generous bedrooms plus a large den that can easily function as a third bedroom or home office, the layout is thoughtfully designed for both everyday living and entertaining. The Updated kitchen is a true standout, Enjoy spectacular, unobstructed views of the Mississauga skyline from your private balcony truly a serene escape in the heart of the city. This is a well-managed building known for its exceptional amenities and all-inclusive maintenance fees covering all utilities, high-speed internet, cable TV with Crave + HBO, and more. Amenities include indoor and outdoor pools, tennis and basketball courts, a fully equipped gym, sauna, BBQ areas, party room, kids' playground, beautifully landscaped gardens, car wash, 24-hour security, and more. Desirable Etobicoke Neighbourhood! Close To Airport, Centennial Park, Public Transit, Shopping, Great Schools, 427 & 401. 20 Mins To Downtown Toronto. Top-rated schools this is luxury living at its best. (id:60234)
Property Details
| MLS® Number | W12072565 |
| Property Type | Single Family |
| Community Name | Eringate-Centennial-West Deane |
| Community Features | Pet Restrictions |
| Features | Balcony |
| Parking Space Total | 1 |
Building
| Bathroom Total | 1 |
| Bedrooms Above Ground | 2 |
| Bedrooms Below Ground | 1 |
| Bedrooms Total | 3 |
| Appliances | Dishwasher, Hood Fan, Stove, Refrigerator |
| Cooling Type | Central Air Conditioning |
| Exterior Finish | Brick |
| Flooring Type | Parquet, Ceramic |
| Heating Fuel | Natural Gas |
| Heating Type | Forced Air |
| Size Interior | 1,000 - 1,199 Ft2 |
| Type | Apartment |
Parking
| Underground | |
| Garage |
Land
| Acreage | No |
Rooms
| Level | Type | Length | Width | Dimensions |
|---|---|---|---|---|
| Main Level | Living Room | 5.89 m | 3.45 m | 5.89 m x 3.45 m |
| Main Level | Dining Room | 3.11 m | 2.71 m | 3.11 m x 2.71 m |
| Main Level | Kitchen | 4.09 m | 3.35 m | 4.09 m x 3.35 m |
| Main Level | Primary Bedroom | 5.41 m | 3.31 m | 5.41 m x 3.31 m |
| Main Level | Bedroom 2 | 3.71 m | 2.85 m | 3.71 m x 2.85 m |
| Main Level | Den | 3.45 m | 2.36 m | 3.45 m x 2.36 m |
| Main Level | Sunroom | 3.41 m | 2.29 m | 3.41 m x 2.29 m |
| Main Level | Foyer | 1.93 m | 1.91 m | 1.93 m x 1.91 m |
Contact Us
Contact us for more information



















































