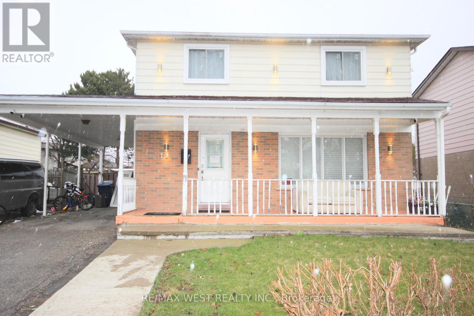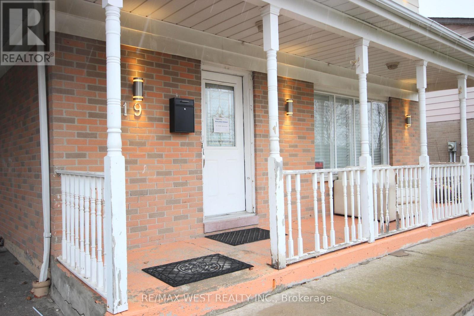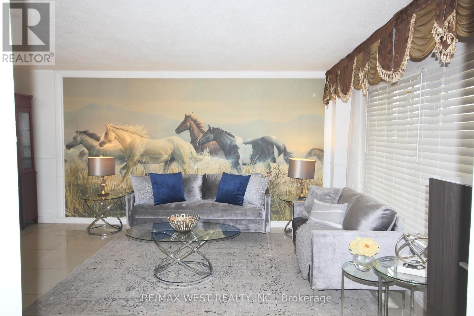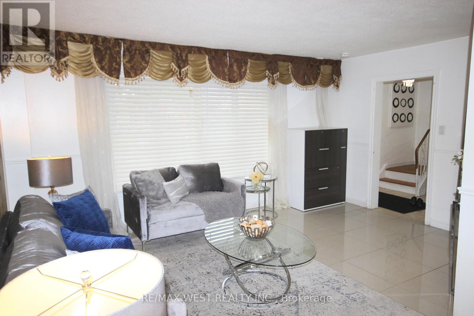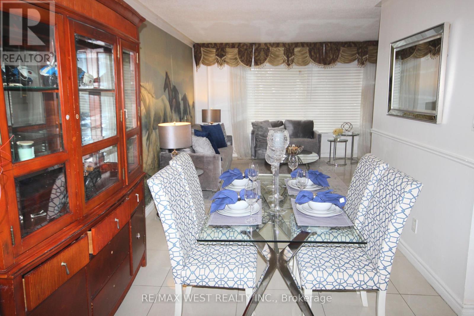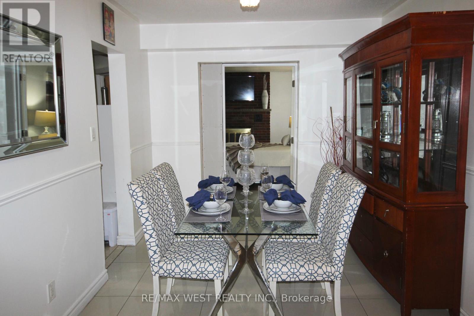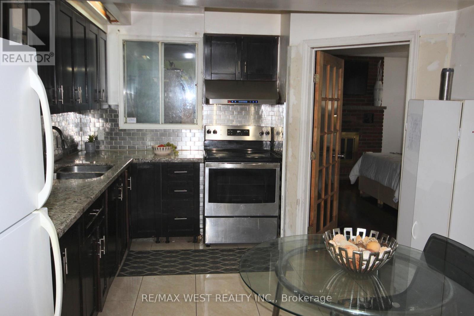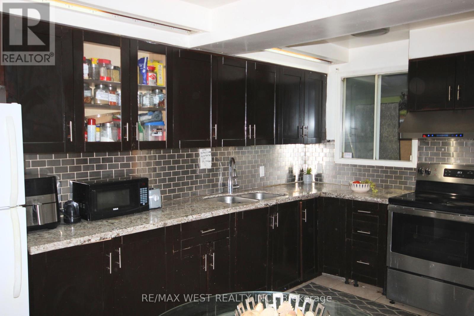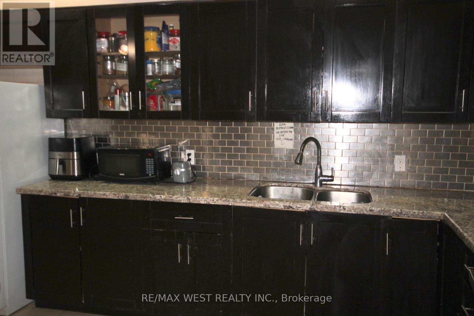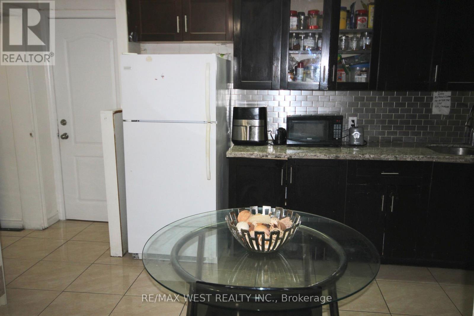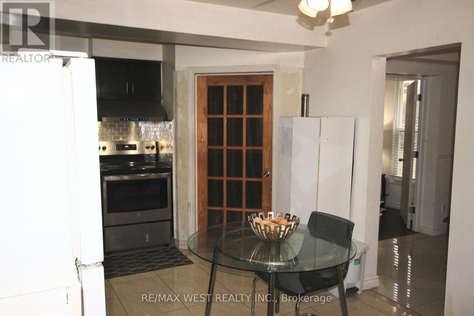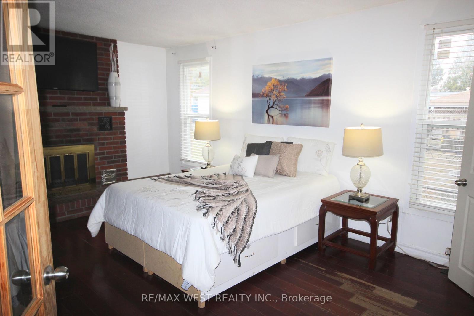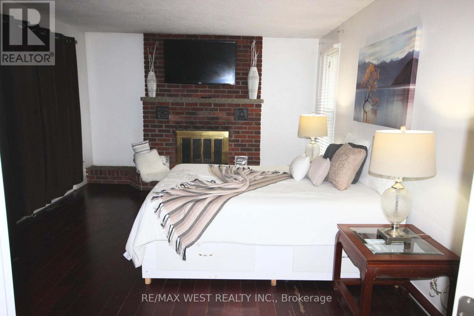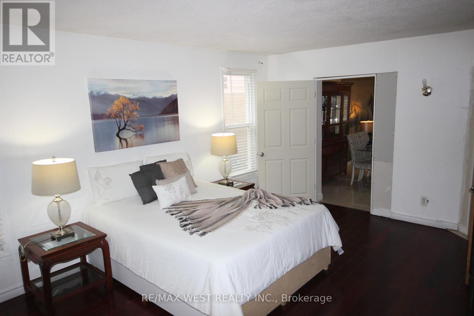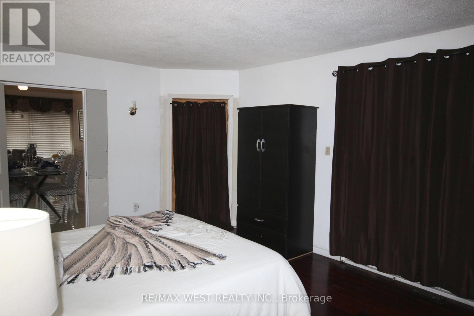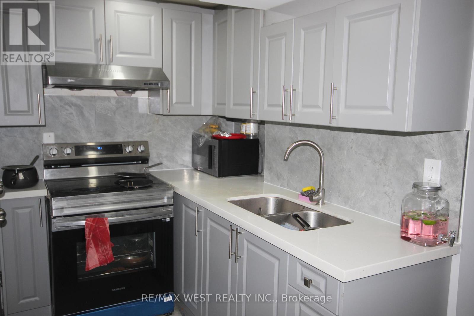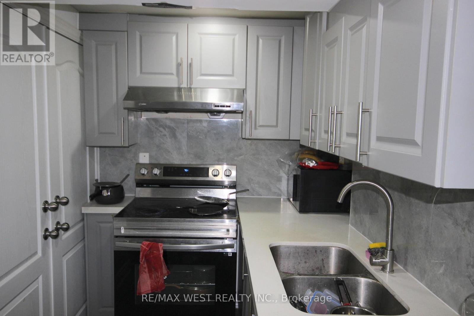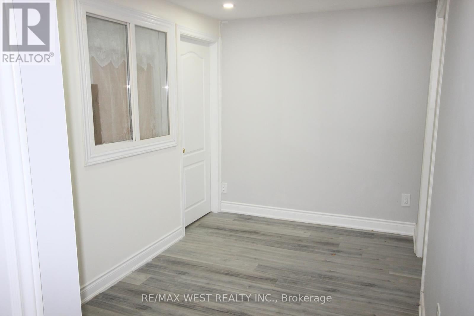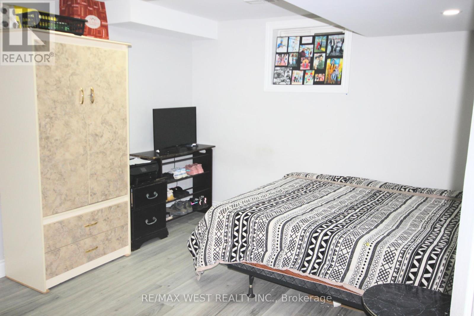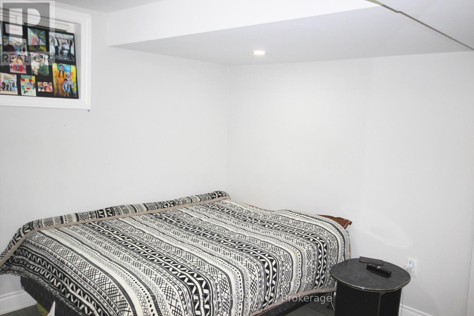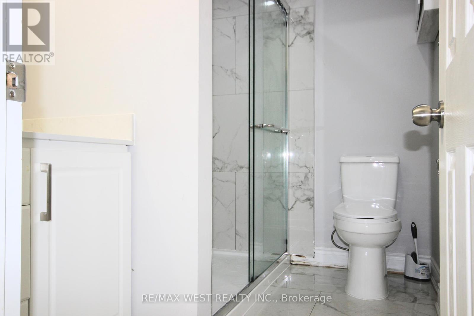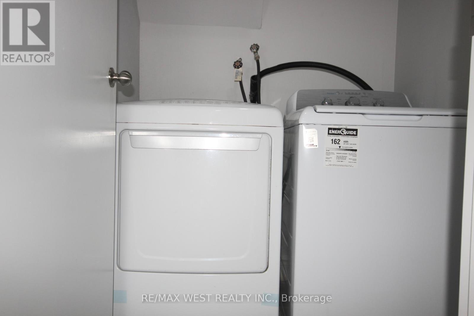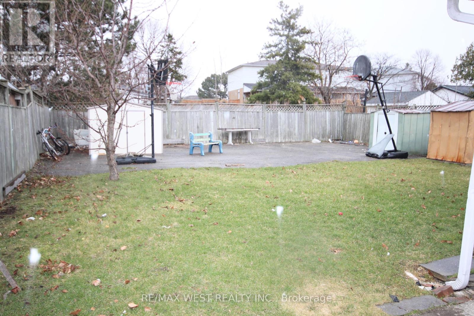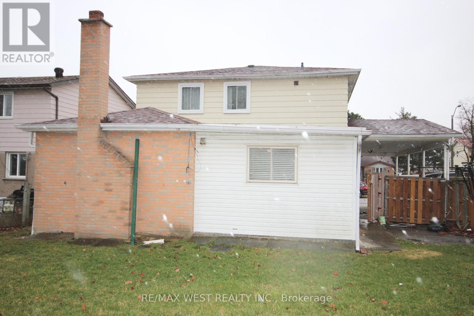19 Lynmont Road Toronto, Ontario M9V 3W7
$1,199,000
Nestled in a highly sough-after location, this charming detached home is just minutes from Humber College , Etobicoke General Hospital , and the LRT , offering unmatched convenience for families , students, and professionals alike. Step inside to a bright and inviting main floor , thoughtfully designed with a spacious living room , a well-appointed kitchen, and converted family room now a fifth bedroom perfect for those seeking stair-free living. A three-piece washroom on the main floor adds to the home's practicality and comfort. But the real showstopper? The brand-new, legally registered two-bedroom basement apartment, perfect for rental income or multi-generational living. With the property officially recognized as a duplex, the investment potential is undeniable! Currently tenanted, but with the option for vacant possession , this home is ready to welcome its next owners-whether you're an investor, a growing family , or a savvy homebuyer looking for extra income. Don't miss out on this rare find in a prime Etobicoke location. (id:60234)
Property Details
| MLS® Number | W12066098 |
| Property Type | Single Family |
| Community Name | West Humber-Clairville |
| Features | Carpet Free, In-law Suite |
| Parking Space Total | 4 |
| Structure | Porch |
Building
| Bathroom Total | 3 |
| Bedrooms Above Ground | 4 |
| Bedrooms Below Ground | 2 |
| Bedrooms Total | 6 |
| Amenities | Fireplace(s) |
| Appliances | Water Meter, Dryer, Two Stoves, Washer, Window Coverings, Two Refrigerators |
| Basement Features | Apartment In Basement, Separate Entrance |
| Basement Type | N/a |
| Construction Style Attachment | Detached |
| Cooling Type | Central Air Conditioning |
| Exterior Finish | Aluminum Siding, Brick |
| Fireplace Present | Yes |
| Flooring Type | Ceramic, Laminate, Hardwood |
| Foundation Type | Concrete |
| Heating Fuel | Natural Gas |
| Heating Type | Forced Air |
| Stories Total | 2 |
| Size Interior | 1,500 - 2,000 Ft2 |
| Type | House |
| Utility Water | Municipal Water |
Parking
| Carport | |
| No Garage |
Land
| Acreage | No |
| Landscape Features | Landscaped |
| Sewer | Sanitary Sewer |
| Size Depth | 120 Ft |
| Size Frontage | 47 Ft |
| Size Irregular | 47 X 120 Ft |
| Size Total Text | 47 X 120 Ft |
| Zoning Description | Residential |
Rooms
| Level | Type | Length | Width | Dimensions |
|---|---|---|---|---|
| Second Level | Primary Bedroom | 3.3 m | 3.5 m | 3.3 m x 3.5 m |
| Second Level | Bedroom 2 | 2.7 m | 3.6 m | 2.7 m x 3.6 m |
| Second Level | Bedroom 3 | 2.5 m | 2.8 m | 2.5 m x 2.8 m |
| Second Level | Bedroom 4 | 2.5 m | 3.6 m | 2.5 m x 3.6 m |
| Basement | Bedroom 2 | 3.7 m | 4 m | 3.7 m x 4 m |
| Basement | Kitchen | 3.3 m | 1.7 m | 3.3 m x 1.7 m |
| Basement | Recreational, Games Room | 4 m | 3.4 m | 4 m x 3.4 m |
| Basement | Bedroom | 3.2 m | 3.4 m | 3.2 m x 3.4 m |
| Main Level | Living Room | 4.9 m | 3.5 m | 4.9 m x 3.5 m |
| Main Level | Dining Room | 3.8 m | 2.7 m | 3.8 m x 2.7 m |
| Main Level | Kitchen | 5.3 m | 3.2 m | 5.3 m x 3.2 m |
| Main Level | Family Room | 5 m | 3.8 m | 5 m x 3.8 m |
Utilities
| Cable | Installed |
| Electricity | Installed |
| Sewer | Installed |
Contact Us
Contact us for more information


