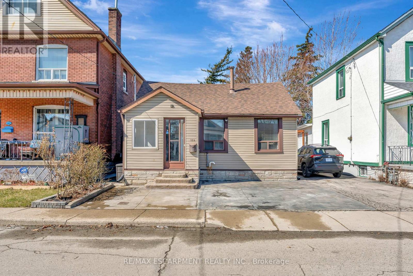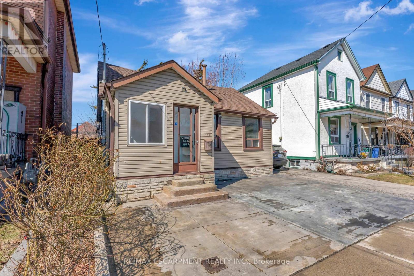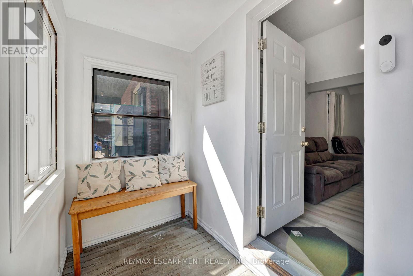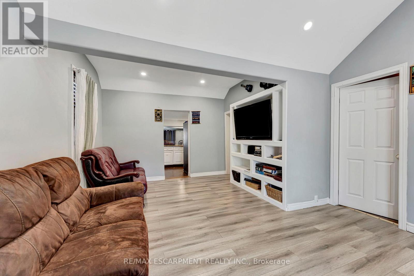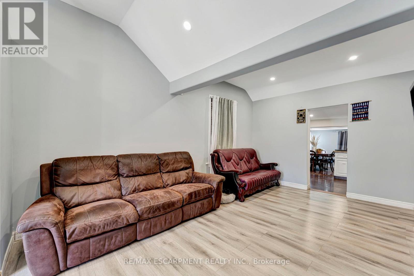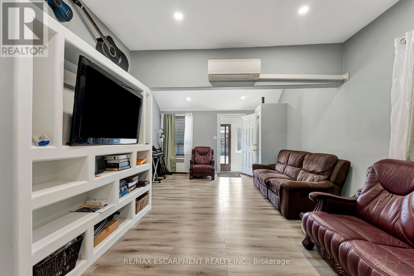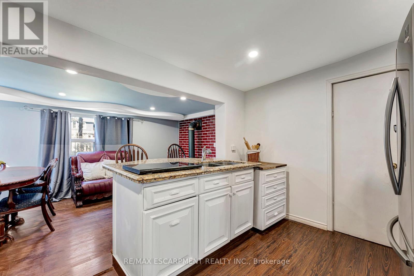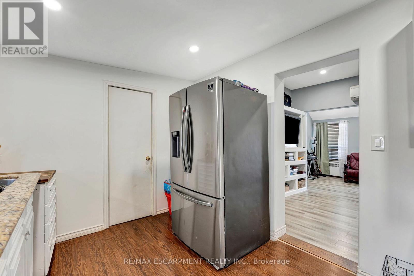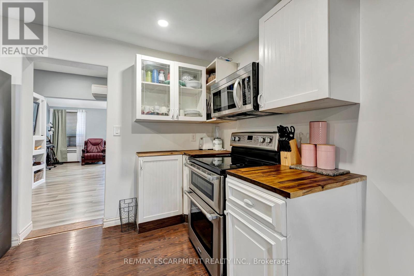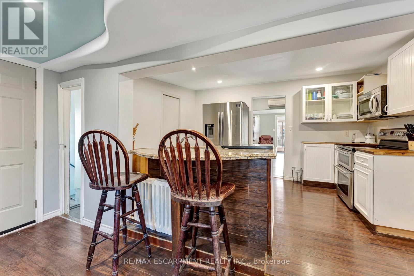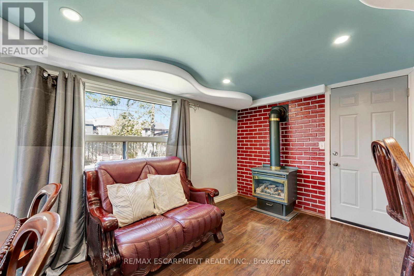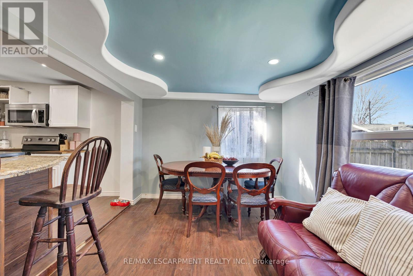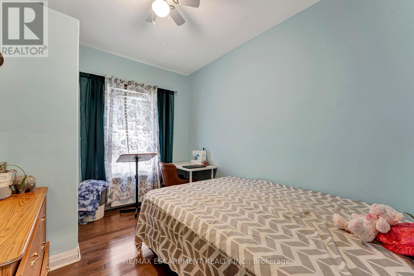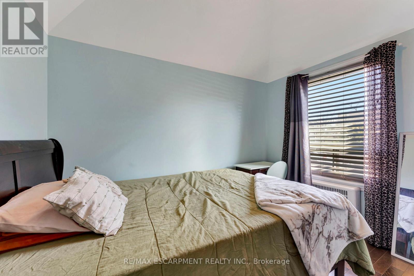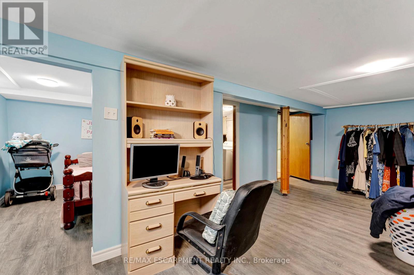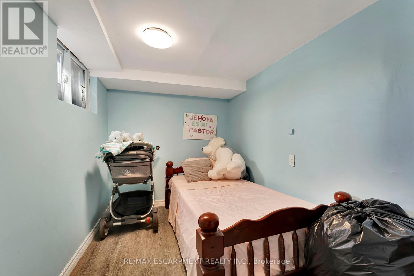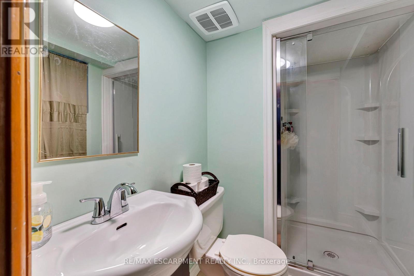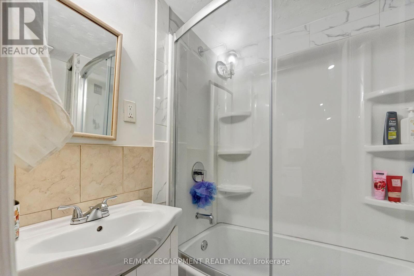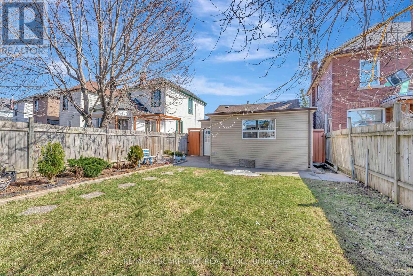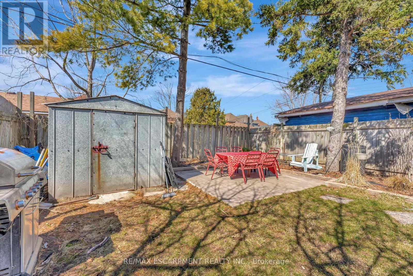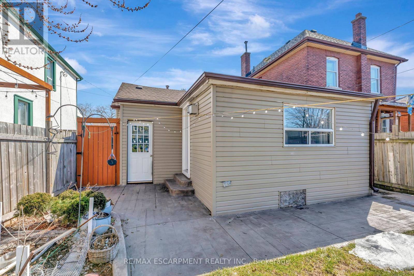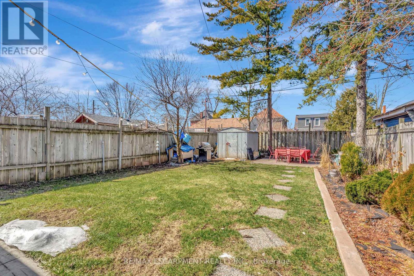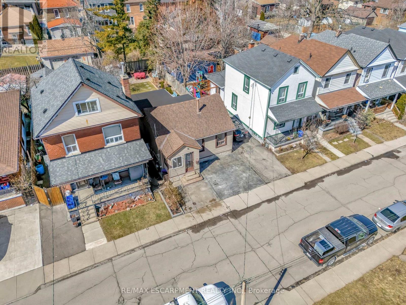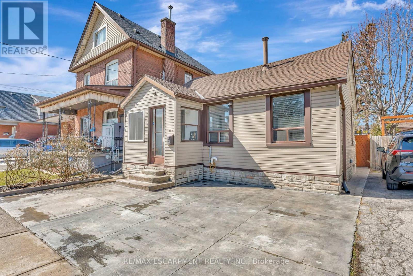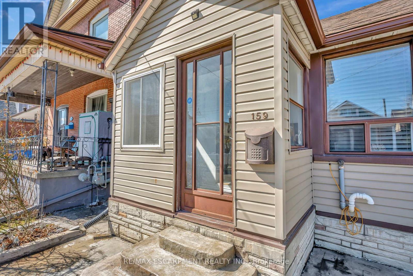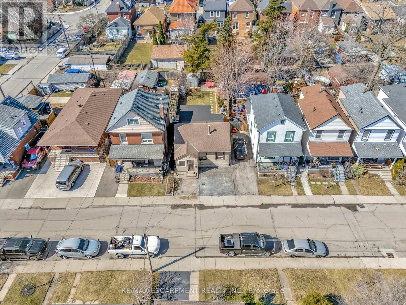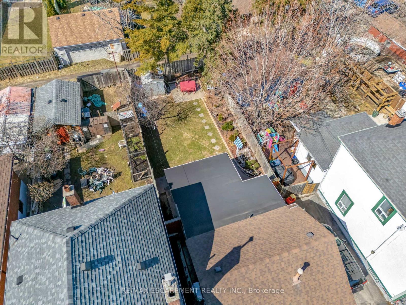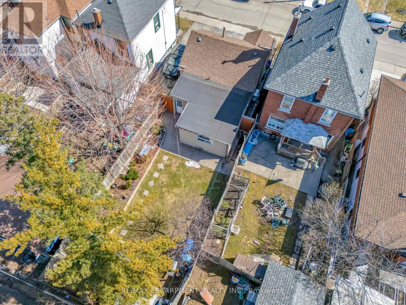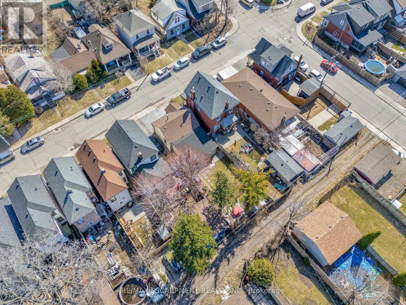159 Grosvenor Avenue N Hamilton, Ontario L8L 7S7
$519,900
This bright, open-concept gem offers 2 cozy bedrooms on the main floor and a 4pc bathroom. The kitchen features beautiful granite countertops, and the inviting rear sitting room is made even cozier with a gas fireplace, perfect for relaxing after a long day. Step outside to a private, fully fenced backyard, perfect for enjoying the outdoors in peace. Recent updates (within the last couple of years) include electrical, laminate and hardwood floors, LED lighting, window coverings, and ceiling fans, giving the home a fresh, modern feel. The exterior has also been updated with new siding, eavestroughs, downspouts, and a landscaped front yard. The basement features 1 bedroom, a large rec room and a 3pc bath, with a separate rear entrance, presenting an exciting opportunity for a potential in-law suite. Front pad parking can fit two cars, plus rear lane access is available for additional parking. Ideally located within walking distance to shopping and restaurants, and offering quick access to the QEW and Red Hill, this home is truly a must-see for first-time buyers or those looking to invest in a property with great potential! (id:60234)
Property Details
| MLS® Number | X12078119 |
| Property Type | Single Family |
| Community Name | Crown Point |
| Parking Space Total | 1 |
Building
| Bathroom Total | 2 |
| Bedrooms Above Ground | 3 |
| Bedrooms Total | 3 |
| Age | 100+ Years |
| Appliances | Water Treatment, Dryer, Stove, Washer, Refrigerator |
| Architectural Style | Bungalow |
| Basement Features | Separate Entrance |
| Basement Type | N/a |
| Construction Style Attachment | Detached |
| Cooling Type | Wall Unit |
| Exterior Finish | Vinyl Siding |
| Foundation Type | Block |
| Heating Fuel | Natural Gas |
| Heating Type | Hot Water Radiator Heat |
| Stories Total | 1 |
| Size Interior | 700 - 1,100 Ft2 |
| Type | House |
| Utility Water | Municipal Water |
Parking
| No Garage |
Land
| Acreage | No |
| Sewer | Sanitary Sewer |
| Size Depth | 99 Ft ,3 In |
| Size Frontage | 30 Ft ,1 In |
| Size Irregular | 30.1 X 99.3 Ft |
| Size Total Text | 30.1 X 99.3 Ft |
Rooms
| Level | Type | Length | Width | Dimensions |
|---|---|---|---|---|
| Basement | Bathroom | 1.43 m | 2.15 m | 1.43 m x 2.15 m |
| Basement | Recreational, Games Room | 6.73 m | 3.25 m | 6.73 m x 3.25 m |
| Basement | Bedroom | 2.14 m | 2.94 m | 2.14 m x 2.94 m |
| Basement | Utility Room | 2.96 m | 2.16 m | 2.96 m x 2.16 m |
| Main Level | Dining Room | 1.68 m | 2.93 m | 1.68 m x 2.93 m |
| Main Level | Family Room | 2.96 m | 2.92 m | 2.96 m x 2.92 m |
| Main Level | Kitchen | 3.88 m | 2.97 m | 3.88 m x 2.97 m |
| Main Level | Bathroom | 1.8 m | 2.1 m | 1.8 m x 2.1 m |
| Main Level | Primary Bedroom | 3.43 m | 2.82 m | 3.43 m x 2.82 m |
| Main Level | Living Room | 4.09 m | 6.25 m | 4.09 m x 6.25 m |
| Main Level | Bedroom | 2.86 m | 3.33 m | 2.86 m x 3.33 m |
Contact Us
Contact us for more information

